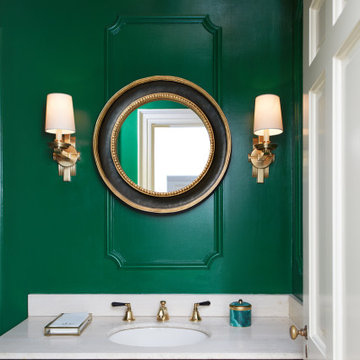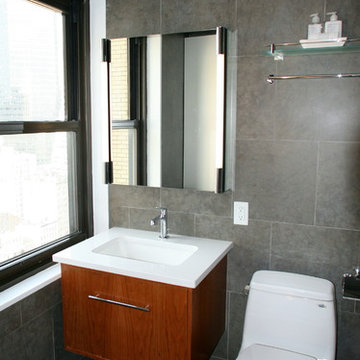Bagni - Foto e idee per arredare
Filtra anche per:
Budget
Ordina per:Popolari oggi
81 - 100 di 22.815 foto
1 di 2

Esempio di una piccola stanza da bagno padronale industriale con vasca/doccia, parquet chiaro, top in legno, doccia con tenda, un lavabo, mobile bagno sospeso, travi a vista e boiserie

Idee per una grande stanza da bagno padronale design con ante con riquadro incassato, ante in legno chiaro, vasca freestanding, doccia doppia, piastrelle grigie, piastrelle in ceramica, pareti grigie, pavimento con piastrelle in ceramica, lavabo a bacinella, top in quarzo composito, pavimento grigio, porta doccia a battente, top bianco, nicchia, un lavabo, mobile bagno sospeso e soffitto ribassato

Immagine di una stanza da bagno classica con ante in stile shaker, ante grigie, doccia alcova, WC a due pezzi, piastrelle bianche, piastrelle a mosaico, pareti bianche, pavimento in gres porcellanato, lavabo sottopiano, top in quarzo composito, pavimento grigio, porta doccia scorrevole, top grigio, toilette, un lavabo, mobile bagno incassato e soffitto a volta

Idee per una stanza da bagno tradizionale con vasca ad alcova, vasca/doccia, WC monopezzo, piastrelle bianche, piastrelle diamantate, pareti bianche, lavabo a consolle, pavimento grigio, doccia con tenda, nicchia, un lavabo e soffitto a volta

Ispirazione per una stanza da bagno con doccia classica di medie dimensioni con ante in stile shaker, vasca ad alcova, vasca/doccia, piastrelle bianche, piastrelle in gres porcellanato, pareti bianche, pavimento in gres porcellanato, lavabo sottopiano, top in quarzo composito, pavimento grigio, doccia con tenda, top grigio, nicchia, un lavabo, mobile bagno incassato, ante beige e soffitto a volta

Modern Master Bathroom Design with Custom Door
Esempio di una stanza da bagno tradizionale con ante in legno chiaro, pavimento grigio, panca da doccia, due lavabi, soffitto a volta, ante in stile shaker, pareti bianche, lavabo sottopiano, top grigio e mobile bagno incassato
Esempio di una stanza da bagno tradizionale con ante in legno chiaro, pavimento grigio, panca da doccia, due lavabi, soffitto a volta, ante in stile shaker, pareti bianche, lavabo sottopiano, top grigio e mobile bagno incassato

Idee per una grande stanza da bagno padronale chic con ante con bugna sagomata, ante blu, vasca freestanding, doccia ad angolo, WC a due pezzi, piastrelle bianche, piastrelle in gres porcellanato, pareti beige, pavimento in gres porcellanato, lavabo sottopiano, top in quarzo composito, pavimento grigio, porta doccia a battente, top bianco, panca da doccia, due lavabi, mobile bagno incassato e soffitto a volta

Esempio di un bagno di servizio stile americano con ante lisce, ante in legno scuro, pistrelle in bianco e nero, pareti beige, lavabo da incasso, pavimento multicolore, top nero, mobile bagno freestanding e travi a vista

Ispirazione per un bagno di servizio classico con ante nere, pareti verdi, lavabo sottopiano, top bianco, mobile bagno incassato, ante con bugna sagomata e soffitto in carta da parati

This tiny home has a very unique and spacious bathroom. This tiny home has utilized space-saving design and put the bathroom vanity in the corner of the bathroom. Natural light in addition to track lighting makes this vanity perfect for getting ready in the morning. Triangle corner shelves give an added space for personal items to keep from cluttering the wood counter.
This contemporary, costal Tiny Home features a bathroom with a shower built out over the tongue of the trailer it sits on saving space and creating space in the bathroom. This shower has it's own clear roofing giving the shower a skylight. This allows tons of light to shine in on the beautiful blue tiles that shape this corner shower. Stainless steel planters hold ferns giving the shower an outdoor feel. With sunlight, plants, and a rain shower head above the shower, it is just like an outdoor shower only with more convenience and privacy. The curved glass shower door gives the whole tiny home bathroom a bigger feel while letting light shine through to the rest of the bathroom. The blue tile shower has niches; built-in shower shelves to save space making your shower experience even better. The frosted glass pocket door also allows light to shine through.

Master Ensuite
Esempio di una grande stanza da bagno padronale minimal con ante lisce, ante nere, vasca freestanding, pistrelle in bianco e nero, lastra di pietra, pareti bianche, lavabo a bacinella, pavimento grigio, due lavabi, doccia aperta, pavimento in gres porcellanato, top in superficie solida, doccia aperta e top grigio
Esempio di una grande stanza da bagno padronale minimal con ante lisce, ante nere, vasca freestanding, pistrelle in bianco e nero, lastra di pietra, pareti bianche, lavabo a bacinella, pavimento grigio, due lavabi, doccia aperta, pavimento in gres porcellanato, top in superficie solida, doccia aperta e top grigio

The family living in this shingled roofed home on the Peninsula loves color and pattern. At the heart of the two-story house, we created a library with high gloss lapis blue walls. The tête-à-tête provides an inviting place for the couple to read while their children play games at the antique card table. As a counterpoint, the open planned family, dining room, and kitchen have white walls. We selected a deep aubergine for the kitchen cabinetry. In the tranquil master suite, we layered celadon and sky blue while the daughters' room features pink, purple, and citrine.

Powder room with a twist. This cozy powder room was completely transformed form top to bottom. Introducing playful patterns with tile and wallpaper. This picture shows the ceiling wallpaper. It is colorful and printed. It also shows the bathroom light fixture. Boston, MA.

Ispirazione per una stanza da bagno padronale minimalista di medie dimensioni con ante lisce, ante marroni, vasca freestanding, zona vasca/doccia separata, WC monopezzo, piastrelle beige, piastrelle a mosaico, pareti beige, pavimento in gres porcellanato, top in quarzo composito, pavimento grigio, porta doccia a battente, top bianco, panca da doccia, due lavabi, mobile bagno sospeso e soffitto a volta

The first floor hall bath departs from the Craftsman style of the rest of the house for a clean contemporary finish. The steel-framed vanity and shower doors are focal points of the room. The white subway tiles extend from floor to ceiling on all 4 walls, and are highlighted with black grout. The dark bronze fixtures accent the steel and complete the industrial vibe. The transom window in the shower provides ample natural light and ventilation.

We transformed a Georgian brick two-story built in 1998 into an elegant, yet comfortable home for an active family that includes children and dogs. Although this Dallas home’s traditional bones were intact, the interior dark stained molding, paint, and distressed cabinetry, along with dated bathrooms and kitchen were in desperate need of an overhaul. We honored the client’s European background by using time-tested marble mosaics, slabs and countertops, and vintage style plumbing fixtures throughout the kitchen and bathrooms. We balanced these traditional elements with metallic and unique patterned wallpapers, transitional light fixtures and clean-lined furniture frames to give the home excitement while maintaining a graceful and inviting presence. We used nickel lighting and plumbing finishes throughout the home to give regal punctuation to each room. The intentional, detailed styling in this home is evident in that each room boasts its own character while remaining cohesive overall.

New Craftsman style home, approx 3200sf on 60' wide lot. Views from the street, highlighting front porch, large overhangs, Craftsman detailing. Photos by Robert McKendrick Photography.

973-857-1561
LM Interior Design
LM Masiello, CKBD, CAPS
lm@lminteriordesignllc.com
https://www.lminteriordesignllc.com/

Vista del bagno padronale dall'ingresso.
Rivestimento in gres porcellanato a tutta altezza Mutina Ceramics, mobile in rovere sospeso con cassetti e lavello Ceramica Flaminia ad incasso. Rubinetteria Fantini.
Piatto doccia a filo pavimento con cristallo a tutta altezza.

Idee per un bagno di servizio industriale di medie dimensioni con ante in legno scuro, WC a due pezzi, piastrelle grigie, piastrelle in gres porcellanato, pareti grigie, pavimento in gres porcellanato, lavabo a consolle, top in legno, pavimento grigio, top beige, mobile bagno freestanding, soffitto ribassato e pannellatura
Bagni - Foto e idee per arredare
5

