Bagni etnici con mobile bagno incassato - Foto e idee per arredare
Filtra anche per:
Budget
Ordina per:Popolari oggi
141 - 160 di 183 foto
1 di 3
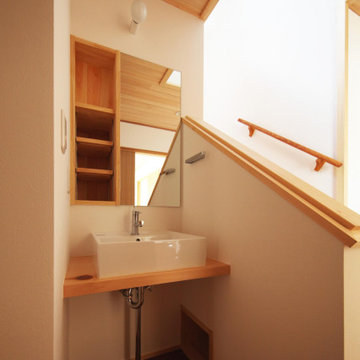
Ispirazione per un bagno di servizio etnico di medie dimensioni con ante in legno scuro, pareti bianche, parquet scuro, top in legno, pavimento marrone, top arancione, mobile bagno incassato e soffitto in legno
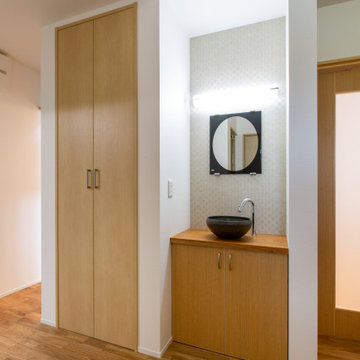
廊下に手洗を設置。
Foto di un bagno di servizio etnico con orinatoio, top in legno e mobile bagno incassato
Foto di un bagno di servizio etnico con orinatoio, top in legno e mobile bagno incassato
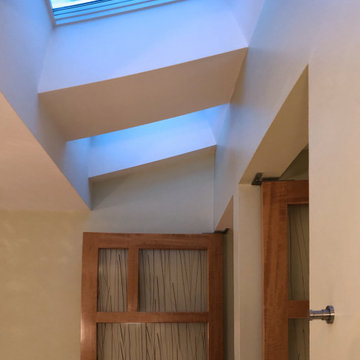
Skylights were incorporated to take advantage of natural light during the daylight hours. The textures of the stone, tile, wood and grass cloth along with the pillows, fabrics, trims, and accents creates an interesting backdrop for the lighting, art and furnishings. To allow the closet and bathroom some privacy without feeling cut off, custom doors with bamboo infused 3M panels of acrylic were used for texture, interest and light transference.
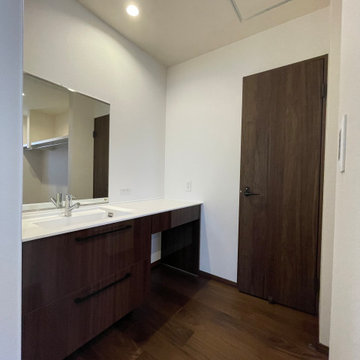
Idee per un bagno di servizio etnico di medie dimensioni con ante a filo, ante in legno bruno, pareti bianche, pavimento in compensato, lavabo integrato, top in superficie solida, pavimento marrone, top bianco, mobile bagno incassato, soffitto in carta da parati e carta da parati
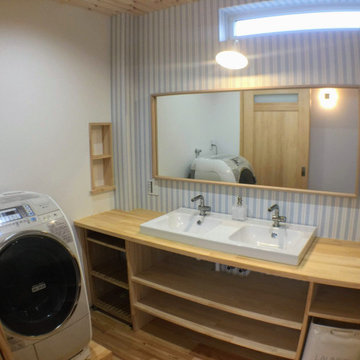
【TREE of LIFE】磐田市
アジアン・トロピカル
施工:クリエイティブAG㈱
Esempio di un bagno di servizio etnico con nessun'anta, ante in legno scuro, pavimento in legno massello medio, top in legno, top beige, mobile bagno incassato, soffitto in legno e carta da parati
Esempio di un bagno di servizio etnico con nessun'anta, ante in legno scuro, pavimento in legno massello medio, top in legno, top beige, mobile bagno incassato, soffitto in legno e carta da parati

Dark stone, custom cherry cabinetry, misty forest wallpaper, and a luxurious soaker tub mix together to create this spectacular primary bathroom. These returning clients came to us with a vision to transform their builder-grade bathroom into a showpiece, inspired in part by the Japanese garden and forest surrounding their home. Our designer, Anna, incorporated several accessibility-friendly features into the bathroom design; a zero-clearance shower entrance, a tiled shower bench, stylish grab bars, and a wide ledge for transitioning into the soaking tub. Our master cabinet maker and finish carpenters collaborated to create the handmade tapered legs of the cherry cabinets, a custom mirror frame, and new wood trim.

Dark stone, custom cherry cabinetry, misty forest wallpaper, and a luxurious soaker tub mix together to create this spectacular primary bathroom. These returning clients came to us with a vision to transform their builder-grade bathroom into a showpiece, inspired in part by the Japanese garden and forest surrounding their home. Our designer, Anna, incorporated several accessibility-friendly features into the bathroom design; a zero-clearance shower entrance, a tiled shower bench, stylish grab bars, and a wide ledge for transitioning into the soaking tub. Our master cabinet maker and finish carpenters collaborated to create the handmade tapered legs of the cherry cabinets, a custom mirror frame, and new wood trim.

Dark stone, custom cherry cabinetry, misty forest wallpaper, and a luxurious soaker tub mix together to create this spectacular primary bathroom. These returning clients came to us with a vision to transform their builder-grade bathroom into a showpiece, inspired in part by the Japanese garden and forest surrounding their home. Our designer, Anna, incorporated several accessibility-friendly features into the bathroom design; a zero-clearance shower entrance, a tiled shower bench, stylish grab bars, and a wide ledge for transitioning into the soaking tub. Our master cabinet maker and finish carpenters collaborated to create the handmade tapered legs of the cherry cabinets, a custom mirror frame, and new wood trim.

Dark stone, custom cherry cabinetry, misty forest wallpaper, and a luxurious soaker tub mix together to create this spectacular primary bathroom. These returning clients came to us with a vision to transform their builder-grade bathroom into a showpiece, inspired in part by the Japanese garden and forest surrounding their home. Our designer, Anna, incorporated several accessibility-friendly features into the bathroom design; a zero-clearance shower entrance, a tiled shower bench, stylish grab bars, and a wide ledge for transitioning into the soaking tub. Our master cabinet maker and finish carpenters collaborated to create the handmade tapered legs of the cherry cabinets, a custom mirror frame, and new wood trim.

Dark stone, custom cherry cabinetry, misty forest wallpaper, and a luxurious soaker tub mix together to create this spectacular primary bathroom. These returning clients came to us with a vision to transform their builder-grade bathroom into a showpiece, inspired in part by the Japanese garden and forest surrounding their home. Our designer, Anna, incorporated several accessibility-friendly features into the bathroom design; a zero-clearance shower entrance, a tiled shower bench, stylish grab bars, and a wide ledge for transitioning into the soaking tub. Our master cabinet maker and finish carpenters collaborated to create the handmade tapered legs of the cherry cabinets, a custom mirror frame, and new wood trim.

Dark stone, custom cherry cabinetry, misty forest wallpaper, and a luxurious soaker tub mix together to create this spectacular primary bathroom. These returning clients came to us with a vision to transform their builder-grade bathroom into a showpiece, inspired in part by the Japanese garden and forest surrounding their home. Our designer, Anna, incorporated several accessibility-friendly features into the bathroom design; a zero-clearance shower entrance, a tiled shower bench, stylish grab bars, and a wide ledge for transitioning into the soaking tub. Our master cabinet maker and finish carpenters collaborated to create the handmade tapered legs of the cherry cabinets, a custom mirror frame, and new wood trim.

Idee per una stanza da bagno etnica con nessun'anta, ante in legno chiaro, doccia aperta, piastrelle grigie, pareti grigie, lavabo a bacinella, top in legno, pavimento grigio, doccia aperta, nicchia, un lavabo, mobile bagno incassato, soffitto in legno e pareti in legno
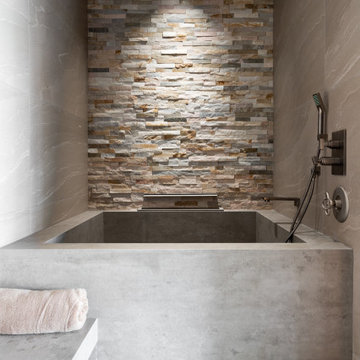
Ispirazione per un'ampia e in muratura stanza da bagno etnica con vasca giapponese, zona vasca/doccia separata, pareti beige, pavimento in gres porcellanato, pavimento grigio, porta doccia a battente e mobile bagno incassato
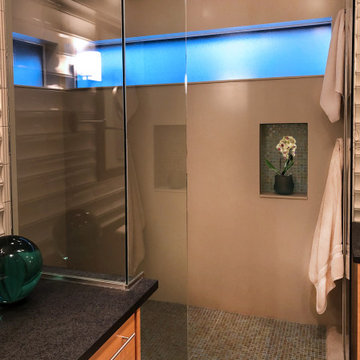
The large, open corner shower was created as a spa walk-in space. The Bisazza glass mosaic floor tile was used in the accessory niche as an accent. The walls in the shower are slab man-made material allowing a visually clean look to balance other textures. An added bonus is not having to worry about cleaning and performance of the grout on the walls over time. The two clearstory windows were incorporated to add outside light into the shower space.
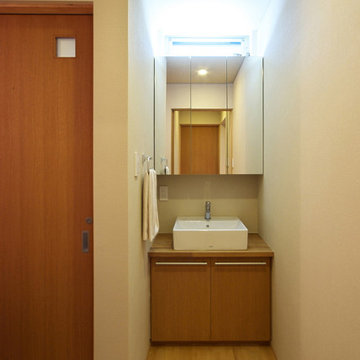
いろはの家(名古屋市)2階洗面室
Ispirazione per un bagno di servizio etnico di medie dimensioni con pareti bianche, pavimento in legno massello medio, soffitto in carta da parati, ante lisce, ante in legno scuro, lavabo a bacinella, top in legno, mobile bagno incassato e carta da parati
Ispirazione per un bagno di servizio etnico di medie dimensioni con pareti bianche, pavimento in legno massello medio, soffitto in carta da parati, ante lisce, ante in legno scuro, lavabo a bacinella, top in legno, mobile bagno incassato e carta da parati
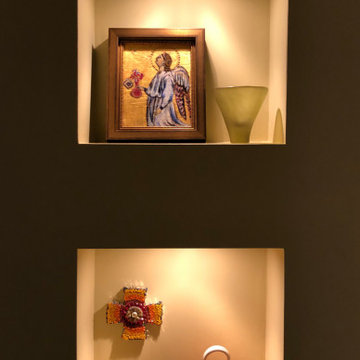
The custom niches with individual down lights were created to allow the owner to display favorite finds on world travels.
Esempio di una grande stanza da bagno padronale etnica con ante lisce, ante in legno scuro, doccia ad angolo, WC monopezzo, piastrelle beige, piastrelle in ceramica, pavimento in pietra calcarea, lavabo a consolle, top in granito, doccia aperta, toilette, due lavabi, mobile bagno incassato e soffitto a volta
Esempio di una grande stanza da bagno padronale etnica con ante lisce, ante in legno scuro, doccia ad angolo, WC monopezzo, piastrelle beige, piastrelle in ceramica, pavimento in pietra calcarea, lavabo a consolle, top in granito, doccia aperta, toilette, due lavabi, mobile bagno incassato e soffitto a volta
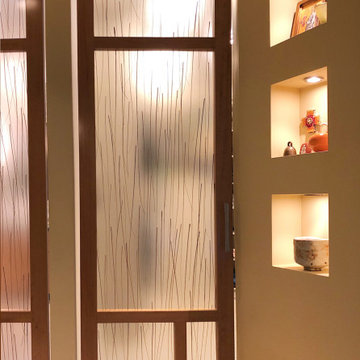
To allow the closet and bathroom some privacy without feeling cut off, custom doors with bamboo infused 3M panels of acrylic were used for texture, interest and light transference. This product is safer and lighter to use in residential and bathroom settings. The custom niches with individual down lights were created to allow the owner to display favorite finds on world travels.
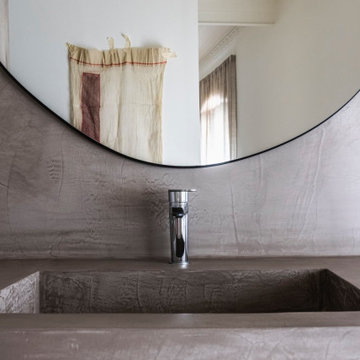
baño de la habitación principal, revestido en microcemento,
Esempio di una stanza da bagno padronale etnica con nessun'anta, ante grigie, doccia aperta, parquet chiaro, lavabo integrato, top in cemento, pavimento marrone, doccia aperta, top grigio, toilette, un lavabo, mobile bagno incassato e soffitto a cassettoni
Esempio di una stanza da bagno padronale etnica con nessun'anta, ante grigie, doccia aperta, parquet chiaro, lavabo integrato, top in cemento, pavimento marrone, doccia aperta, top grigio, toilette, un lavabo, mobile bagno incassato e soffitto a cassettoni
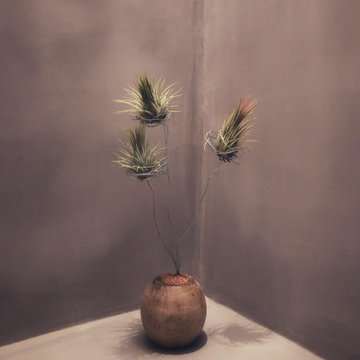
baño de la habitación principal, revestido en microcemento,
Esempio di una stanza da bagno padronale etnica con nessun'anta, ante grigie, doccia aperta, parquet chiaro, lavabo integrato, top in cemento, pavimento marrone, doccia aperta, top grigio, toilette, un lavabo, mobile bagno incassato e soffitto a cassettoni
Esempio di una stanza da bagno padronale etnica con nessun'anta, ante grigie, doccia aperta, parquet chiaro, lavabo integrato, top in cemento, pavimento marrone, doccia aperta, top grigio, toilette, un lavabo, mobile bagno incassato e soffitto a cassettoni
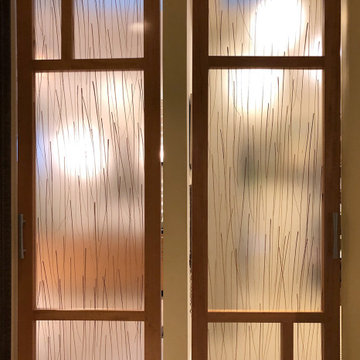
To allow the closet and bathroom some privacy without feeling cut off, custom doors with bamboo infused 3M panels of acrylic were used for texture, interest and light transference. This product is safer and lighter to use in residential and bathroom settings. The door on the left open to the Master Bathroom, the door on the right to the Master Closet.
Bagni etnici con mobile bagno incassato - Foto e idee per arredare
8

