Bagni eclettici - Foto e idee per arredare
Filtra anche per:
Budget
Ordina per:Popolari oggi
41 - 60 di 10.467 foto
1 di 3
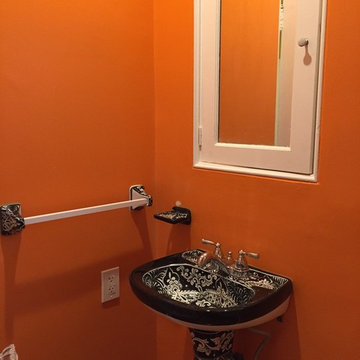
Bath remodel. Mexican porclien toilet and pedestal sink.
Bright tangerine walls.
Immagine di una stanza da bagno con doccia boho chic di medie dimensioni con WC a due pezzi, piastrelle bianche, pareti arancioni, lavabo a colonna, doccia alcova, piastrelle in ceramica e parquet scuro
Immagine di una stanza da bagno con doccia boho chic di medie dimensioni con WC a due pezzi, piastrelle bianche, pareti arancioni, lavabo a colonna, doccia alcova, piastrelle in ceramica e parquet scuro

Foto di una grande stanza da bagno padronale boho chic con ante bianche, vasca ad alcova, doccia ad angolo, piastrelle rosa, piastrelle a mosaico, pareti rosa, pavimento con piastrelle a mosaico, lavabo sottopiano, top in superficie solida, pavimento rosa, porta doccia a battente e ante con riquadro incassato

Entertaining in a bathroom never looked so good. Probably a thought that never crossed your mind, but a space as unique as this can do just that. The fusion of so many elements: an open concept shower, freestanding tub, washer/dryer organization, toilet room and urinal created an exciting spacial plan. Ultimately, the freestanding tub creates the first vantage point. This breathtaking view creates a calming effect and each angle pivoting off this point exceeds the next. Following the open concept shower, is the washer/dryer and storage closets which double as decor, incorporating mirror into their doors. The double vanity stands in front of a textured wood plank tile laid horizontally establishing a modern backdrop. Lastly, a rustic barn door separates a toilet and a urinal, an uncharacteristic residential choice that pairs well with beer, wings, and hockey.
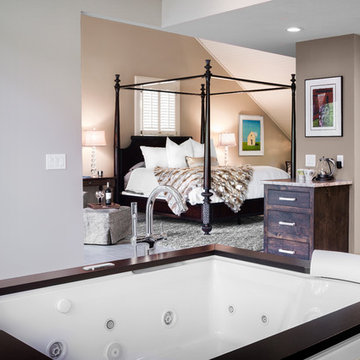
An Owner's or Master Suite remodel to create an open floorplan flowing from sleeping to bath to dressing areas, remodeled by Direct Built in Atlanta, Georgia.
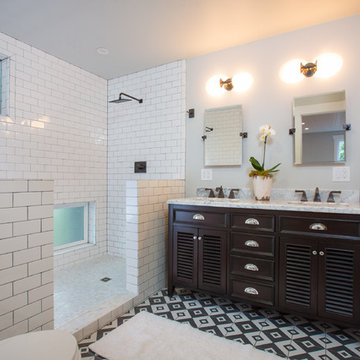
Bright Room SF
Idee per un'ampia stanza da bagno padronale bohémian con lavabo integrato, ante a persiana, ante in legno bruno, top in marmo, doccia doppia, WC sospeso, piastrelle bianche, piastrelle diamantate, pareti grigie e pavimento in gres porcellanato
Idee per un'ampia stanza da bagno padronale bohémian con lavabo integrato, ante a persiana, ante in legno bruno, top in marmo, doccia doppia, WC sospeso, piastrelle bianche, piastrelle diamantate, pareti grigie e pavimento in gres porcellanato
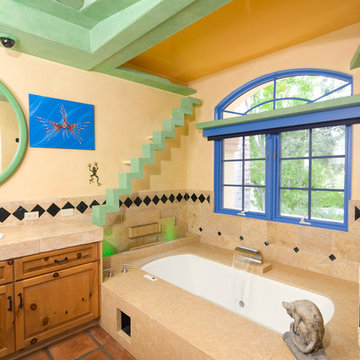
Waterfall fixtures adorn this whirlpool tub. Note catwalks throughout the bathroom. © Holly Lepere
Esempio di una stanza da bagno boho chic con ante in stile shaker, ante in legno scuro, vasca idromassaggio, piastrelle beige, piastrelle in pietra, pareti beige e pavimento in terracotta
Esempio di una stanza da bagno boho chic con ante in stile shaker, ante in legno scuro, vasca idromassaggio, piastrelle beige, piastrelle in pietra, pareti beige e pavimento in terracotta
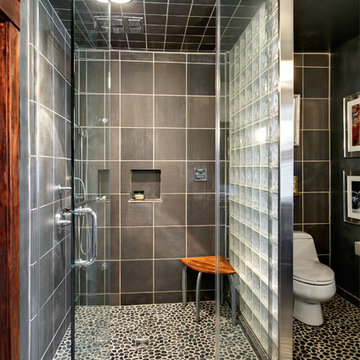
Richard Quindry
Ispirazione per una stanza da bagno padronale eclettica di medie dimensioni con nessun'anta, piastrelle di ciottoli, pareti grigie, pavimento con piastrelle di ciottoli, lavabo sottopiano, top in vetro, doccia alcova, WC monopezzo, piastrelle nere e piastrelle grigie
Ispirazione per una stanza da bagno padronale eclettica di medie dimensioni con nessun'anta, piastrelle di ciottoli, pareti grigie, pavimento con piastrelle di ciottoli, lavabo sottopiano, top in vetro, doccia alcova, WC monopezzo, piastrelle nere e piastrelle grigie
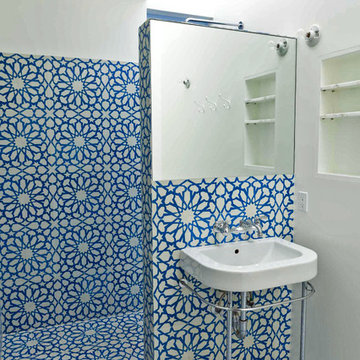
From up close, Granada Tile's Alhambra pattern in blue and white has a crisp, geometric elegance. Stand a few feet back and the effect is pure lace. Comprised of cement, pigments and marble powder, each tile is hand poured and air cured. The result is eco-friendly, durable and sensational.
Photo Credit: Elizabeth Daniels Photography
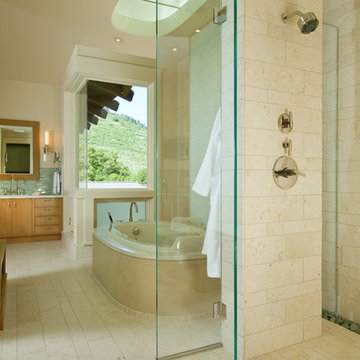
Idee per una stanza da bagno eclettica con ante lisce, ante in legno chiaro, vasca da incasso, doccia a filo pavimento, piastrelle beige e piastrelle di pietra calcarea
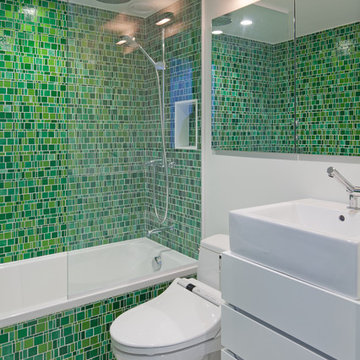
The owners of this 520 square foot, three-level studio loft had a few requests for Turett's design tea,: use sustainable materials throughout; incorporate an eclectic mix of bright colors and textures; gut everything..but preserve two decorative tiles from the existing bathroom for nostalgic value.
TCA drew on its experience with 'green' materials to integrate FSC-certified wood flooring and kitchen cabinets, recycled mosaic glass tiles in the kitchen and bathrooms, no-VOC paint and energy efficient lighting throughout the space. One of the main challenges for TCA was separating the different programmatic areas - ktichen, living room, and sleeping loft -- in an interesting way while maximizing the sense of space in a relatively small volume. The solution was a custom designed double-height screen of movable translucent panels that creates a hybrid room divider, feature wall, shelving system and guard rail.
The three levels distinguished by the system are connected by stainless steel open riser stairs with FSC-certified treads to match the flooring. Creating a setting for the preserved ceramic pieces led to the development of this apartment's one-of-a-kind hidden gem: a 5'x7' powder room wall made of 126 six-inch tiles --each one unique--organized by color gradation.
This complete renovation - from the plumbing fixtures and appliances to the hardware and finishes -- is a perfect example of TCA's ability to integrate sustainable design principles with a client's individual aims.
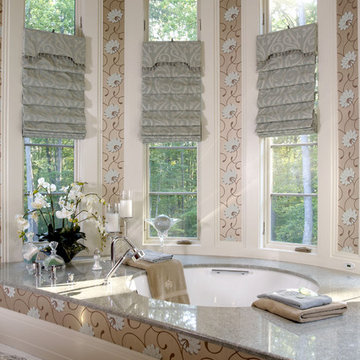
Elegant Designs, Inc.
Spa Bath featuring motorized roman shades. (photography by Dan Mayers)
Idee per una grande stanza da bagno padronale boho chic con vasca sottopiano, piastrelle grigie, top in granito, lastra di pietra e pavimento in marmo
Idee per una grande stanza da bagno padronale boho chic con vasca sottopiano, piastrelle grigie, top in granito, lastra di pietra e pavimento in marmo

Immagine di una stanza da bagno bohémian di medie dimensioni con ante lisce, ante in legno chiaro, doccia alcova, piastrelle verdi, piastrelle in ceramica, pareti bianche, pavimento in gres porcellanato, lavabo sottopiano, top in quarzo composito, pavimento grigio, porta doccia a battente, top bianco, panca da doccia, un lavabo e mobile bagno incassato
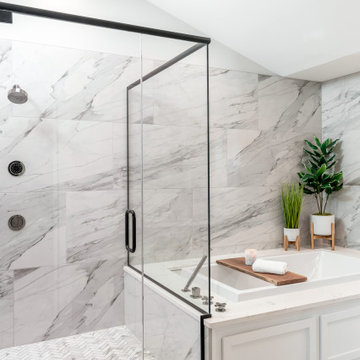
Foto di una grande stanza da bagno padronale eclettica con vasca sottopiano, doccia a filo pavimento, piastrelle multicolore, piastrelle in gres porcellanato, pareti multicolore, pavimento in gres porcellanato, pavimento bianco e porta doccia a battente
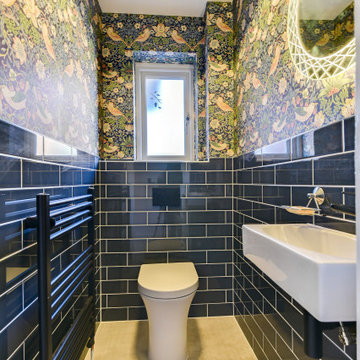
Cloakroom Bathroom in Horsham, West Sussex
A unique theme was required for this compact cloakroom space, which includes William Morris wallpaper and an illuminating HiB mirror.
The Brief
This client sought to improve an upstairs cloakroom with a new design that includes all usual amenities for a cloakroom space.
They favoured a unique theme, preferring to implement a distinctive style as they had in other areas in their property.
Design Elements
Within a compact space designer Martin has been able to implement the fantastic uniquity that the client required for this room.
A half-tiled design was favoured from early project conversations and at the design stage designer Martin floated the idea of using wallpaper for the remaining wall space. Martin used a William Morris wallpaper named Strawberry Thief in the design, and the client loved it, keeping it as part of the design.
To keep the small room neat and tidy, Martin recommended creating a shelf area, which would also conceal the cistern. To suit the theme brassware, flush plate and towel rail have been chosen in a matt black finish.
Project Highlight
The highlight of this project is the wonderful illuminating mirror, which combines perfectly with the traditional style this space.
This is a HiB mirror named Bellus and is equipped with colour changing LED lighting which can be controlled by motion sensor switch.
The End Result
This project typifies the exceptional results our design team can achieve even within a compact space. Designer Martin has been able to conjure a great theme which the clients loved and achieved all the elements of their brief for this space.
If you are looking to transform a bathroom big or small, get the help of our experienced designers who will create a bathroom design you will love for years to come. Arrange a free design appointment in showroom or online today.

This transformation started with a builder grade bathroom and was expanded into a sauna wet room. With cedar walls and ceiling and a custom cedar bench, the sauna heats the space for a relaxing dry heat experience. The goal of this space was to create a sauna in the secondary bathroom and be as efficient as possible with the space. This bathroom transformed from a standard secondary bathroom to a ergonomic spa without impacting the functionality of the bedroom.
This project was super fun, we were working inside of a guest bedroom, to create a functional, yet expansive bathroom. We started with a standard bathroom layout and by building out into the large guest bedroom that was used as an office, we were able to create enough square footage in the bathroom without detracting from the bedroom aesthetics or function. We worked with the client on her specific requests and put all of the materials into a 3D design to visualize the new space.
Houzz Write Up: https://www.houzz.com/magazine/bathroom-of-the-week-stylish-spa-retreat-with-a-real-sauna-stsetivw-vs~168139419
The layout of the bathroom needed to change to incorporate the larger wet room/sauna. By expanding the room slightly it gave us the needed space to relocate the toilet, the vanity and the entrance to the bathroom allowing for the wet room to have the full length of the new space.
This bathroom includes a cedar sauna room that is incorporated inside of the shower, the custom cedar bench follows the curvature of the room's new layout and a window was added to allow the natural sunlight to come in from the bedroom. The aromatic properties of the cedar are delightful whether it's being used with the dry sauna heat and also when the shower is steaming the space. In the shower are matching porcelain, marble-look tiles, with architectural texture on the shower walls contrasting with the warm, smooth cedar boards. Also, by increasing the depth of the toilet wall, we were able to create useful towel storage without detracting from the room significantly.
This entire project and client was a joy to work with.

View of her vanity. He has is own vanity, as well.
Ispirazione per una grande stanza da bagno padronale bohémian con ante con riquadro incassato, ante marroni, vasca freestanding, doccia alcova, WC monopezzo, piastrelle blu, piastrelle in gres porcellanato, pareti bianche, pavimento in marmo, lavabo sottopiano, top in marmo, pavimento bianco, porta doccia a battente, top bianco, nicchia, un lavabo, mobile bagno incassato e pannellatura
Ispirazione per una grande stanza da bagno padronale bohémian con ante con riquadro incassato, ante marroni, vasca freestanding, doccia alcova, WC monopezzo, piastrelle blu, piastrelle in gres porcellanato, pareti bianche, pavimento in marmo, lavabo sottopiano, top in marmo, pavimento bianco, porta doccia a battente, top bianco, nicchia, un lavabo, mobile bagno incassato e pannellatura

Well, we chose to go wild in this room which was all designed around the sink that was found in a lea market in Baku, Azerbaijan.
Idee per un piccolo bagno di servizio bohémian con ante verdi, WC a due pezzi, piastrelle bianche, piastrelle in ceramica, pareti multicolore, pavimento in cementine, top in marmo, pavimento multicolore, top verde, mobile bagno sospeso, soffitto in carta da parati e carta da parati
Idee per un piccolo bagno di servizio bohémian con ante verdi, WC a due pezzi, piastrelle bianche, piastrelle in ceramica, pareti multicolore, pavimento in cementine, top in marmo, pavimento multicolore, top verde, mobile bagno sospeso, soffitto in carta da parati e carta da parati

Unique, playful aesthetic with a pop of color that sets the tone for this delightful guest bathroom. We used a turquoise frame gloss ceramic subway tile that brings an artistic sense of elegance. Paired with Black flowered Matte White flooring, creating a sharp, clean, and high contrast look.

Charming powder / guest room. Beautiful blue porcelain tile on floor and 8x24 ceramic tile on tub surround and behind vanity.
Excellent color scheme with blue accents and neutral whites. Polished nickel Kohler Margaux fixtures. Toto toilet.
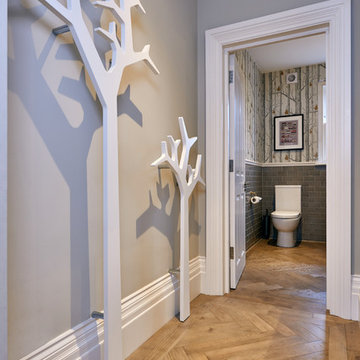
Marco J Fazio
Esempio di un grande bagno di servizio boho chic con WC monopezzo, piastrelle grigie, piastrelle diamantate, pareti grigie e pavimento in legno massello medio
Esempio di un grande bagno di servizio boho chic con WC monopezzo, piastrelle grigie, piastrelle diamantate, pareti grigie e pavimento in legno massello medio
Bagni eclettici - Foto e idee per arredare
3

