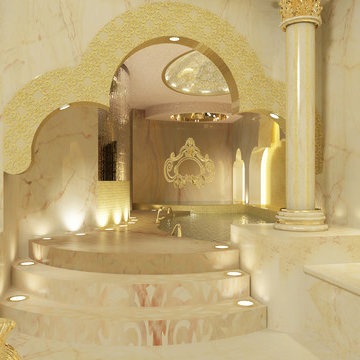Bagni eclettici - Foto e idee per arredare
Filtra anche per:
Budget
Ordina per:Popolari oggi
121 - 140 di 1.311 foto
1 di 3

Une belle et grande maison de l’Île Saint Denis, en bord de Seine. Ce qui aura constitué l’un de mes plus gros défis ! Madame aime le pop, le rose, le batik, les 50’s-60’s-70’s, elle est tendre, romantique et tient à quelques références qui ont construit ses souvenirs de maman et d’amoureuse. Monsieur lui, aime le minimalisme, le minéral, l’art déco et les couleurs froides (et le rose aussi quand même!). Tous deux aiment les chats, les plantes, le rock, rire et voyager. Ils sont drôles, accueillants, généreux, (très) patients mais (super) perfectionnistes et parfois difficiles à mettre d’accord ?
Et voilà le résultat : un mix and match de folie, loin de mes codes habituels et du Wabi-sabi pur et dur, mais dans lequel on retrouve l’essence absolue de cette démarche esthétique japonaise : donner leur chance aux objets du passé, respecter les vibrations, les émotions et l’intime conviction, ne pas chercher à copier ou à être « tendance » mais au contraire, ne jamais oublier que nous sommes des êtres uniques qui avons le droit de vivre dans un lieu unique. Que ce lieu est rare et inédit parce que nous l’avons façonné pièce par pièce, objet par objet, motif par motif, accord après accord, à notre image et selon notre cœur. Cette maison de bord de Seine peuplée de trouvailles vintage et d’icônes du design respire la bonne humeur et la complémentarité de ce couple de clients merveilleux qui resteront des amis. Des clients capables de franchir l’Atlantique pour aller chercher des miroirs que je leur ai proposés mais qui, le temps de passer de la conception à la réalisation, sont sold out en France. Des clients capables de passer la journée avec nous sur le chantier, mètre et niveau à la main, pour nous aider à traquer la perfection dans les finitions. Des clients avec qui refaire le monde, dans la quiétude du jardin, un verre à la main, est un pur moment de bonheur. Merci pour votre confiance, votre ténacité et votre ouverture d’esprit. ????
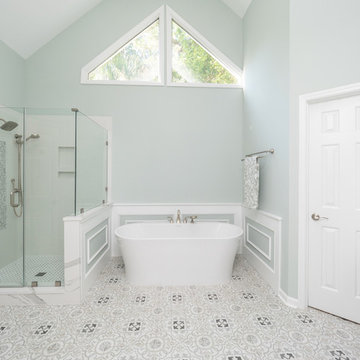
Immagine di una grande stanza da bagno padronale boho chic con ante grigie, vasca freestanding, pareti verdi, pavimento in gres porcellanato, lavabo sottopiano, top in quarzo composito e top grigio
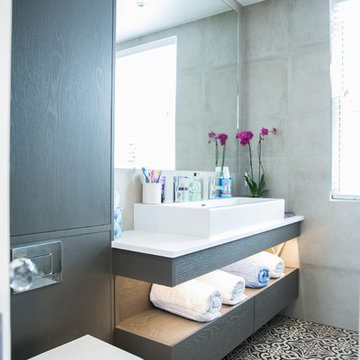
Pippa Wilson Photography
Foto di una stanza da bagno per bambini boho chic di medie dimensioni con ante lisce, ante in legno bruno, WC sospeso, piastrelle grigie, piastrelle di cemento, pareti grigie, pavimento con piastrelle in ceramica, lavabo sospeso, top in marmo, pavimento multicolore e top bianco
Foto di una stanza da bagno per bambini boho chic di medie dimensioni con ante lisce, ante in legno bruno, WC sospeso, piastrelle grigie, piastrelle di cemento, pareti grigie, pavimento con piastrelle in ceramica, lavabo sospeso, top in marmo, pavimento multicolore e top bianco
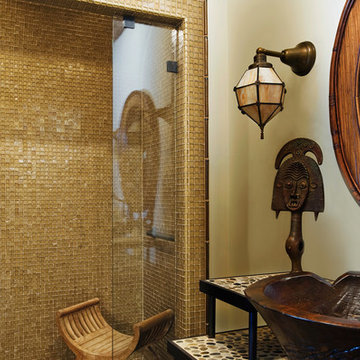
This guest bathroom uses a neutral, off white and tan palette, starting with its topaz iridescent glass tile shower and teak shower seat. Its vintage wall sconce has an art glass globe; it hangs above an Indonesian root bowl and wooden vessel sink featuring a vintage style faucet of hand rubbed brass. Other details include an African sculpture and river rock set in the countertop’s grout.
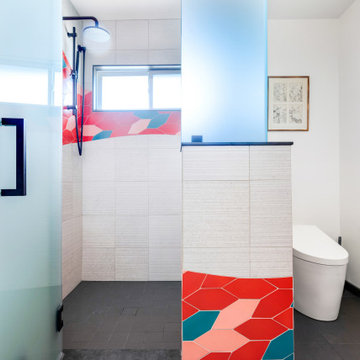
Foto di una grande stanza da bagno padronale bohémian con ante lisce, ante rosse, doccia ad angolo, WC monopezzo, piastrelle a mosaico, pareti bianche, pavimento in gres porcellanato, lavabo a bacinella, pavimento nero, porta doccia a battente, top nero, nicchia, due lavabi e mobile bagno incassato

This transformation started with a builder grade bathroom and was expanded into a sauna wet room. With cedar walls and ceiling and a custom cedar bench, the sauna heats the space for a relaxing dry heat experience. The goal of this space was to create a sauna in the secondary bathroom and be as efficient as possible with the space. This bathroom transformed from a standard secondary bathroom to a ergonomic spa without impacting the functionality of the bedroom.
This project was super fun, we were working inside of a guest bedroom, to create a functional, yet expansive bathroom. We started with a standard bathroom layout and by building out into the large guest bedroom that was used as an office, we were able to create enough square footage in the bathroom without detracting from the bedroom aesthetics or function. We worked with the client on her specific requests and put all of the materials into a 3D design to visualize the new space.
Houzz Write Up: https://www.houzz.com/magazine/bathroom-of-the-week-stylish-spa-retreat-with-a-real-sauna-stsetivw-vs~168139419
The layout of the bathroom needed to change to incorporate the larger wet room/sauna. By expanding the room slightly it gave us the needed space to relocate the toilet, the vanity and the entrance to the bathroom allowing for the wet room to have the full length of the new space.
This bathroom includes a cedar sauna room that is incorporated inside of the shower, the custom cedar bench follows the curvature of the room's new layout and a window was added to allow the natural sunlight to come in from the bedroom. The aromatic properties of the cedar are delightful whether it's being used with the dry sauna heat and also when the shower is steaming the space. In the shower are matching porcelain, marble-look tiles, with architectural texture on the shower walls contrasting with the warm, smooth cedar boards. Also, by increasing the depth of the toilet wall, we were able to create useful towel storage without detracting from the room significantly.
This entire project and client was a joy to work with.
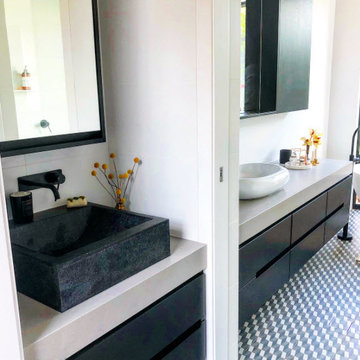
We have a serious love affair with this inspiring bathroom design and featuring our exclusive Mutina collection.
Interior Design | Sofiaa Interior Design
Tiles | Italia Ceramics.

Esempio di una stanza da bagno padronale boho chic di medie dimensioni con consolle stile comò, ante in legno bruno, vasca freestanding, doccia ad angolo, piastrelle bianche, piastrelle in gres porcellanato, pareti marroni, pavimento in cementine, lavabo sottopiano, top in quarzo composito, pavimento multicolore, porta doccia a battente, top beige, nicchia, un lavabo e mobile bagno freestanding
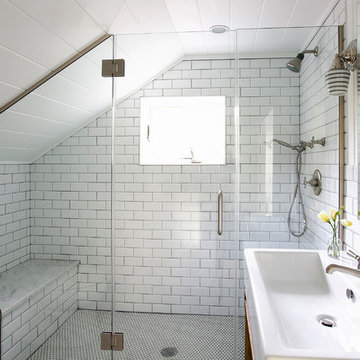
Esempio di una stanza da bagno per bambini eclettica di medie dimensioni con lavabo a consolle, consolle stile comò, ante in legno scuro, doccia doppia, WC monopezzo, piastrelle bianche, piastrelle in ceramica, pareti bianche e pavimento con piastrelle in ceramica
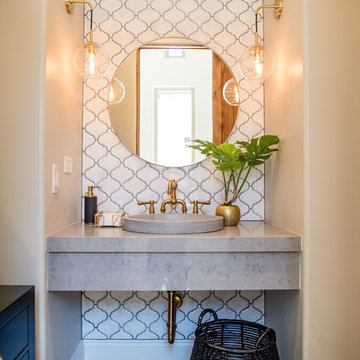
Eclectic Powder Bath with custom concrete sink, floating vanity, mosaic tile and brass accents | Red Egg Design Group| Courtney Lively Photography
Ispirazione per un bagno di servizio eclettico di medie dimensioni con piastrelle bianche, piastrelle in ceramica, pareti grigie, pavimento in legno massello medio, lavabo a bacinella, top in quarzo composito e top grigio
Ispirazione per un bagno di servizio eclettico di medie dimensioni con piastrelle bianche, piastrelle in ceramica, pareti grigie, pavimento in legno massello medio, lavabo a bacinella, top in quarzo composito e top grigio
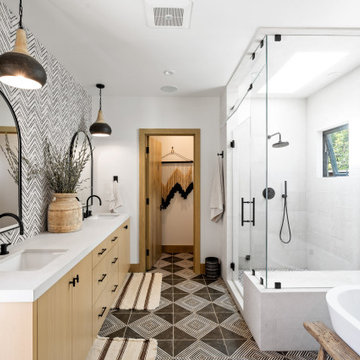
Master bathroom with concrete tile floors. Steam shower. Double sinks. Freestanding tub. White oak cabinets
Ispirazione per una stanza da bagno boho chic
Ispirazione per una stanza da bagno boho chic
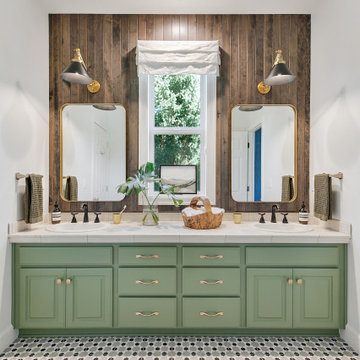
We installed a stained tongue and groove behind the double vanity to create an accent behind the bathroom mirrors.
Idee per una grande stanza da bagno per bambini bohémian con ante con bugna sagomata, ante verdi, doccia alcova, WC monopezzo, piastrelle marroni, piastrelle in ceramica, pareti bianche, pavimento in gres porcellanato, lavabo da incasso, top piastrellato, pavimento multicolore, porta doccia a battente, top beige, toilette, due lavabi, mobile bagno incassato e pareti in legno
Idee per una grande stanza da bagno per bambini bohémian con ante con bugna sagomata, ante verdi, doccia alcova, WC monopezzo, piastrelle marroni, piastrelle in ceramica, pareti bianche, pavimento in gres porcellanato, lavabo da incasso, top piastrellato, pavimento multicolore, porta doccia a battente, top beige, toilette, due lavabi, mobile bagno incassato e pareti in legno
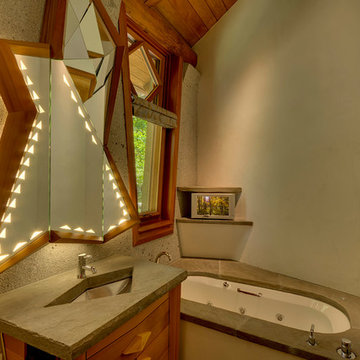
Guest Bathroom at Wovoka.
Custom Cabinetry by Mitchel Berman Cabinetmakers in Western Red Cedar with special detailing. Back lit Wall hanging Medicine cabinet with etched designs in lighted mirror. Architectural Design by Costa Brown Architecture, Albert Costa Lead Architect.
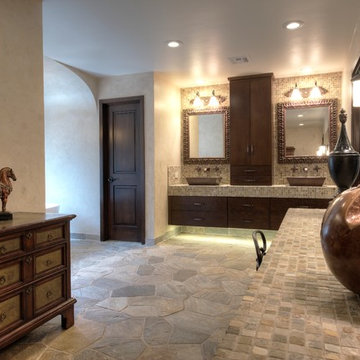
www.vanessamphoto.com
Idee per una grande stanza da bagno padronale boho chic con lavabo a bacinella, ante in legno bruno, top piastrellato, vasca freestanding, doccia alcova, piastrelle multicolore, piastrelle in pietra, pareti beige e pavimento in ardesia
Idee per una grande stanza da bagno padronale boho chic con lavabo a bacinella, ante in legno bruno, top piastrellato, vasca freestanding, doccia alcova, piastrelle multicolore, piastrelle in pietra, pareti beige e pavimento in ardesia
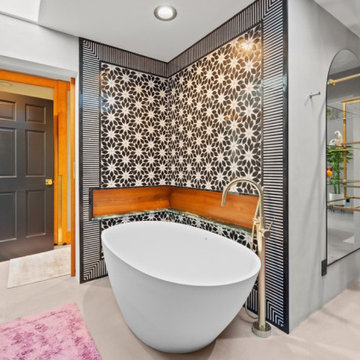
Floral and stripes are the perfect duo. This master bathroom is such a beautiful space to be in.
Immagine di una stanza da bagno padronale bohémian di medie dimensioni con ante lisce, ante nere, vasca freestanding, doccia a filo pavimento, WC monopezzo, piastrelle nere, piastrelle di marmo, pareti grigie, pavimento in cemento, lavabo a bacinella, top in marmo, pavimento grigio, porta doccia a battente, top verde, lavanderia, due lavabi e mobile bagno incassato
Immagine di una stanza da bagno padronale bohémian di medie dimensioni con ante lisce, ante nere, vasca freestanding, doccia a filo pavimento, WC monopezzo, piastrelle nere, piastrelle di marmo, pareti grigie, pavimento in cemento, lavabo a bacinella, top in marmo, pavimento grigio, porta doccia a battente, top verde, lavanderia, due lavabi e mobile bagno incassato
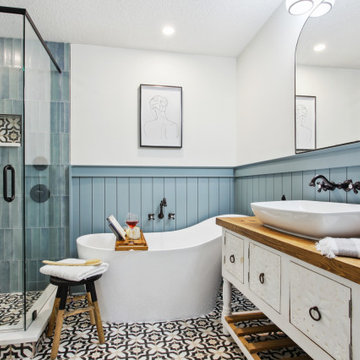
Idee per una stanza da bagno padronale eclettica di medie dimensioni con consolle stile comò, ante bianche, vasca freestanding, doccia ad angolo, WC a due pezzi, piastrelle blu, piastrelle in ceramica, pareti blu, pavimento con piastrelle in ceramica, lavabo a bacinella, top in legno, pavimento nero, porta doccia a battente, top marrone, nicchia, un lavabo, mobile bagno freestanding e pareti in perlinato

Steam Shower
Immagine di una grande stanza da bagno boho chic con ante di vetro, ante nere, zona vasca/doccia separata, WC a due pezzi, pistrelle in bianco e nero, piastrelle di cemento, pareti grigie, pavimento in cemento, lavabo sospeso, top in quarzite, pavimento nero, porta doccia a battente, top bianco, panca da doccia, un lavabo e mobile bagno sospeso
Immagine di una grande stanza da bagno boho chic con ante di vetro, ante nere, zona vasca/doccia separata, WC a due pezzi, pistrelle in bianco e nero, piastrelle di cemento, pareti grigie, pavimento in cemento, lavabo sospeso, top in quarzite, pavimento nero, porta doccia a battente, top bianco, panca da doccia, un lavabo e mobile bagno sospeso
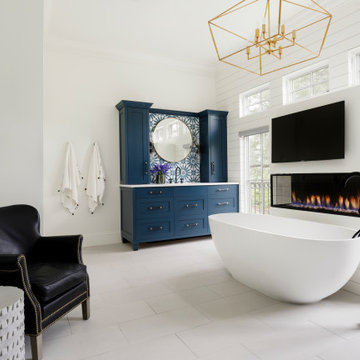
Ispirazione per un'ampia stanza da bagno padronale boho chic con consolle stile comò, ante blu, vasca freestanding, doccia doppia, piastrelle di cemento, top in quarzo composito, porta doccia a battente, top bianco, due lavabi, mobile bagno incassato e pareti in perlinato
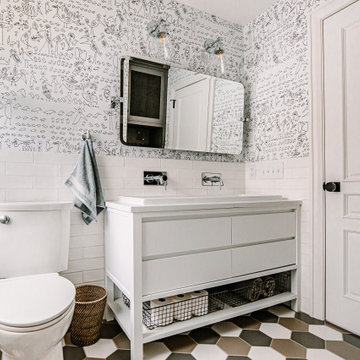
Esempio di una stanza da bagno per bambini eclettica di medie dimensioni con ante lisce, ante bianche, vasca ad alcova, doccia alcova, WC a due pezzi, piastrelle bianche, piastrelle in ceramica, pavimento in gres porcellanato, lavabo rettangolare, top in quarzo composito, doccia con tenda, top bianco, nicchia, due lavabi, mobile bagno incassato e carta da parati
Bagni eclettici - Foto e idee per arredare
7


