Bagni eclettici con vasca da incasso - Foto e idee per arredare
Filtra anche per:
Budget
Ordina per:Popolari oggi
181 - 200 di 1.453 foto
1 di 3
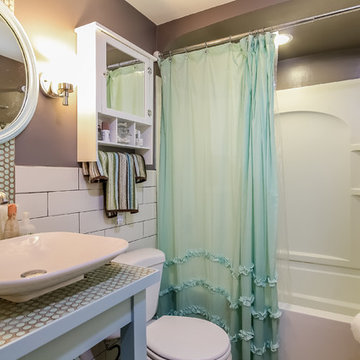
PlanOMatic
Foto di una piccola stanza da bagno boho chic con lavabo a bacinella, nessun'anta, ante blu, top piastrellato, vasca da incasso, vasca/doccia, WC a due pezzi, piastrelle verdi, piastrelle in ceramica, pareti marroni e pavimento con piastrelle in ceramica
Foto di una piccola stanza da bagno boho chic con lavabo a bacinella, nessun'anta, ante blu, top piastrellato, vasca da incasso, vasca/doccia, WC a due pezzi, piastrelle verdi, piastrelle in ceramica, pareti marroni e pavimento con piastrelle in ceramica
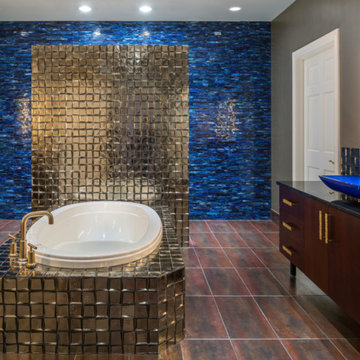
Glamorous Bathroom Remodel
Esempio di una stanza da bagno padronale boho chic di medie dimensioni con ante lisce, ante in legno bruno, vasca da incasso, piastrelle beige, piastrelle in metallo, pareti beige, pavimento in gres porcellanato, lavabo a bacinella, top in quarzo composito, pavimento marrone e top nero
Esempio di una stanza da bagno padronale boho chic di medie dimensioni con ante lisce, ante in legno bruno, vasca da incasso, piastrelle beige, piastrelle in metallo, pareti beige, pavimento in gres porcellanato, lavabo a bacinella, top in quarzo composito, pavimento marrone e top nero
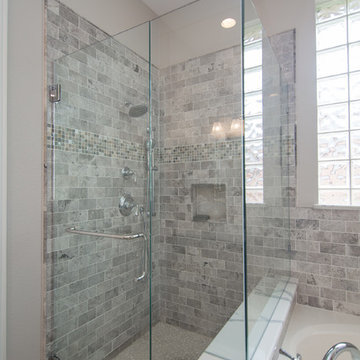
Immagine di una stanza da bagno padronale bohémian di medie dimensioni con ante in stile shaker, ante grigie, vasca da incasso, doccia ad angolo, WC a due pezzi, piastrelle grigie, piastrelle diamantate, pareti grigie, pavimento in gres porcellanato, lavabo sottopiano, top in quarzo composito, pavimento grigio, porta doccia a battente e top bianco
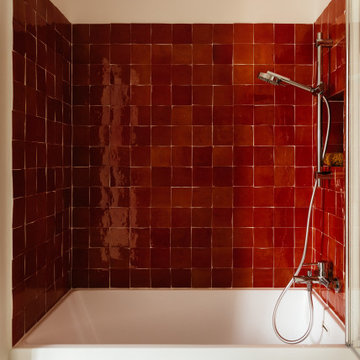
Salle de bains en zellige Mosaic Factory, colori terre cuite.
Idee per una piccola stanza da bagno padronale eclettica con vasca da incasso, vasca/doccia, piastrelle rosse, piastrelle in ceramica, pareti rosse, pavimento in cemento, lavabo a bacinella, pavimento beige, porta doccia a battente, nicchia e un lavabo
Idee per una piccola stanza da bagno padronale eclettica con vasca da incasso, vasca/doccia, piastrelle rosse, piastrelle in ceramica, pareti rosse, pavimento in cemento, lavabo a bacinella, pavimento beige, porta doccia a battente, nicchia e un lavabo
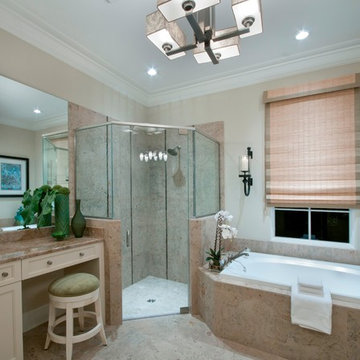
The Giulia is a maintenance-free Villa. The particular Giulia conveyed has a strong European influence in its architectural design. The Giulia features a Great Room floor plan with three bedrooms, three baths and a study or bonus room included in the 2,534 sq. ft. design. Overall, the home includes more than 4,000 sq. ft. of total area.
Image ©Advanced Photography Specialists
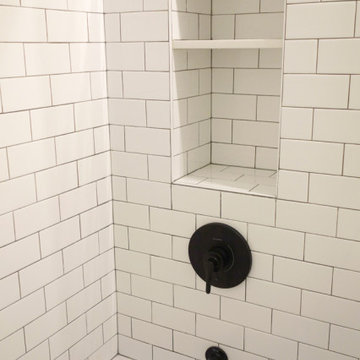
This beautiful, 1,600 SF duplex three-bedroom, two-bath apartment in the heart of the West Village was originally a diamond in the rough with great potential. The coop is located on a quiet, tree-lined street and, as a top floor unit, boasts lovely southern and eastern exposures with views of this charming neighborhood overlooking the Hudson. Our clients were making a big move from the West Coast and wanted the new home to be ready in time for the start of the new school year, so Studioteka’s architecture and interior design team rolled up our sleeves and got to work! Construction documents were prepared for the coop board and NYC Department of Buildings approval and our team coordinated the renovation. The entire unit had new hardwood flooring, moldings, and doors installed, the stairs were gently refinished, and we took down a wall separating the living room from a small den on the lower level, making the living space much more open, light-filled, and inviting. The hot water heater was tucked away in an unused space under the stair landing, allowing for the creation of a new kitchen pantry with additional storage. We gut-renovated the upstairs bathroom, creating a built-in shower niche as well as a brand new Duravit tub, Mirabelle high-efficiency toilet, American Standard matte black fixtures, and a white Strasser Woodenworks vanity with black hardware. Classic white subway tile lines the walls and shower enclosure, while black and white basketweave tile is used on the floor. The matte black towel hooks, toilet roll holder, and towel rod contrast with the white wall tile, and a shower curtain with a delicate black and white pattern completes the room. Finally, new mid-century modern furnishings were combined with existing pieces to create an apartment that is both a joy to come home to and a warm, inviting urban oasis for this family of four.
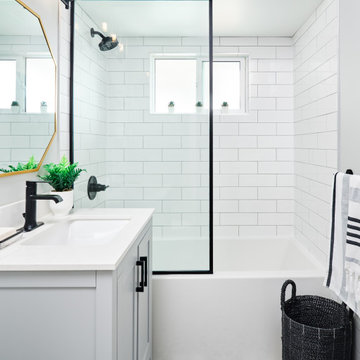
This small bathroom received a much needed update as prior to the renovation, tiles had been held up with waterproof tape. The homeowners decided to go ahead and gut the space and are really pleased with the results of a bright and airy bathroom.
To keep the project on budget and finding asbestos in the walls, the demolition was kept to a minimum by removing only the tiled wall surround and flooring and the renovation debris was carefully removed and disposed of. The bulkhead over the shower was tiled up to the ceiling to add the appearance of height in the space. A new vinyl window was installed to replace the old metal framed slider and the deep framed well created shelving to hold grooming products. The glass screen keeps the space open and bright while the floor tile adds fun and interest to the space.
Striped bath towels add a beach-like element and ties in the grey walls and vanity. Gold accents add warmth to this space.
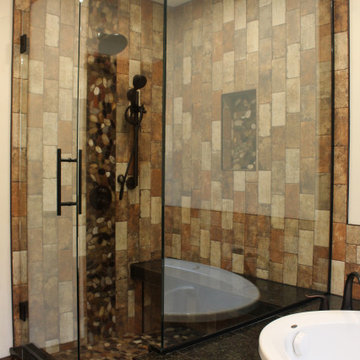
Manufacturer: Ultracraft
Style: Slab Veneer
Species/Finish: Bamboo in Natural
Countertop: Uba Tuba Granite
Sink: (Customer’s Own) Customer Hammered Copper
Plumbing Fixtures: (Customer’s Own) Oil Rubbed Bronze
Hardware: BlumotionTouch Latch Doors/Blumotion Tip-On Drawers
Shower Door: G & S Custom Fab
Tile: Genesee Tile – Mirage 12” x 24” in Forge Weld (Floor); Central Park 4” x 8” in New York (Shower Wall/Tub Surround); Customer procured own Uba Tuba Tile (Tub Deck), River Rock (Shower/Floor/Niche/Accent) and Stacked Stone (Vanity Niche)
Designer: Devon Moore
Contractor: Nick Bielecki (NJB Construction Services)
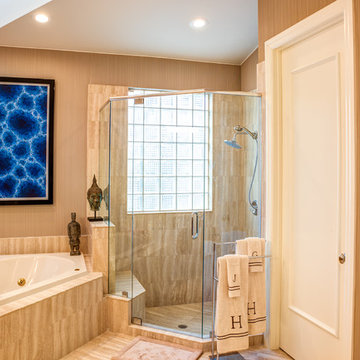
Ispirazione per una stanza da bagno padronale bohémian di medie dimensioni con vasca da incasso, doccia ad angolo, piastrelle beige, piastrelle in gres porcellanato, pareti marroni, pavimento in gres porcellanato, pavimento beige e porta doccia a battente
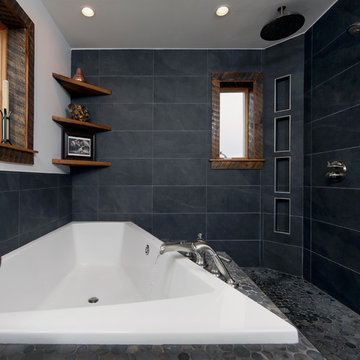
This dark and eclectic master bath combines reclaimed wood, large format tile, and mixed round tile with an asymmetrical tub to create a hideaway that you can immerse yourself in. Combined rainfall and hand shower with recessed shower niches provide many showering options, while the wet area is open to the large tub with additional hand shower and waterfall spout. A stunning eclectic light fixture provides whimsy and an air of the world traveler to the space.
jay@onsitestudios.com
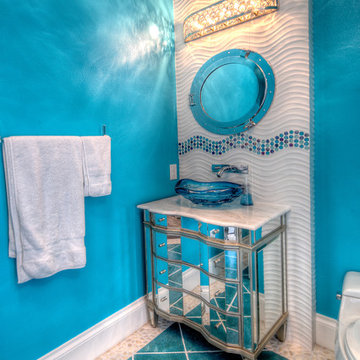
Esempio di una stanza da bagno con doccia bohémian di medie dimensioni con WC a due pezzi, pareti blu, pavimento con piastrelle in ceramica, lavabo a bacinella, top in marmo, vasca da incasso, doccia aperta, piastrelle blu, piastrelle verdi, piastrelle bianche e piastrelle in gres porcellanato
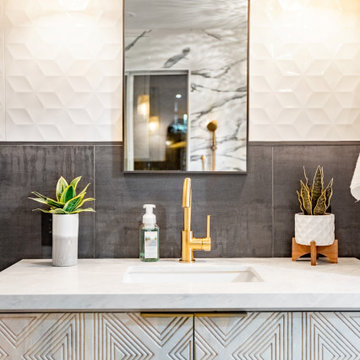
Primary bathroom renovation. Navy, gray, and black are balanced by crisp whites and light wood tones. Eclectic mix of geometric shapes and organic patterns. Featuring 3D porcelain tile from Italy, hand-carved geometric tribal pattern in vanity's cabinet doors, hand-finished industrial-style navy/charcoal 24x24" wall tiles, and oversized 24x48" porcelain HD printed marble patterned wall tiles. Flooring in waterproof LVP, continued from bedroom into bathroom and closet. Brushed gold faucets and shower fixtures. Authentic, hand-pierced Moroccan globe light over tub for beautiful shadows for relaxing and romantic soaks in the tub. Vanity pendant lights with handmade glass, hand-finished gold and silver tones layers organic design over geometric tile backdrop. Open, glass panel all-tile shower with 48x48" window (glass frosted after photos were taken). Shower pan tile pattern matches 3D tile pattern. Arched medicine cabinet from West Elm. Separate toilet room with sound dampening built-in wall treatment for enhanced privacy. Frosted glass doors throughout. Vent fan with integrated heat option. Tall storage cabinet for additional space to store body care products and other bathroom essentials. Original bathroom plumbed for two sinks, but current homeowner has only one user for this bathroom, so we capped one side, which can easily be reopened in future if homeowner wants to return to a double-sink setup.
Expanded closet size and completely redesigned closet built-in storage. Please see separate album of closet photos for more photos and details on this.
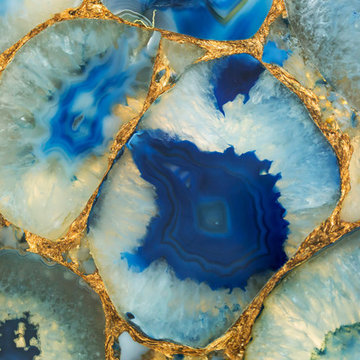
This Blue Agate Slab with hand-applied gold leaf is as amazing to the touch as it is to the eyes! Handmade in Romania for Stonelement Inc. on behalf of MC Design. We backlit this stone on the countertop and bathtub surround to act as a nightlight.
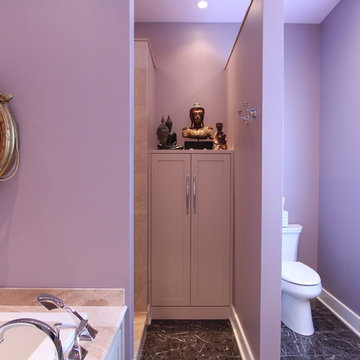
A tall linen cabinet was added near the walk in shower for towel storage, and the homeowner requested it have a matching wood countertop so she could display some of her favorite pieces she's picked up while traveling. The shower is tucked behind the bathtub and a wall separates the entrance from the toilet so privacy is maintained.
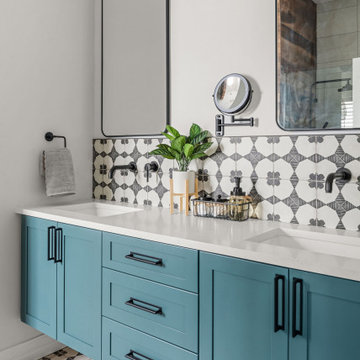
Boho Inspired Master Bathroom
Foto di una stanza da bagno padronale boho chic di medie dimensioni con ante in stile shaker, ante blu, vasca da incasso, doccia a filo pavimento, WC a due pezzi, pistrelle in bianco e nero, piastrelle in gres porcellanato, pareti bianche, pavimento in gres porcellanato, lavabo sottopiano, top in quarzo composito, pavimento nero, porta doccia a battente, top bianco, panca da doccia, due lavabi e mobile bagno sospeso
Foto di una stanza da bagno padronale boho chic di medie dimensioni con ante in stile shaker, ante blu, vasca da incasso, doccia a filo pavimento, WC a due pezzi, pistrelle in bianco e nero, piastrelle in gres porcellanato, pareti bianche, pavimento in gres porcellanato, lavabo sottopiano, top in quarzo composito, pavimento nero, porta doccia a battente, top bianco, panca da doccia, due lavabi e mobile bagno sospeso
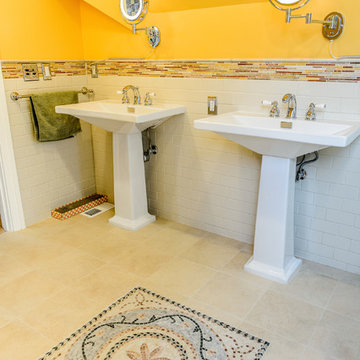
Ispirazione per una stanza da bagno padronale bohémian di medie dimensioni con vasca da incasso, doccia aperta, piastrelle bianche, piastrelle in gres porcellanato, pareti gialle, pavimento in gres porcellanato, lavabo a colonna e WC a due pezzi
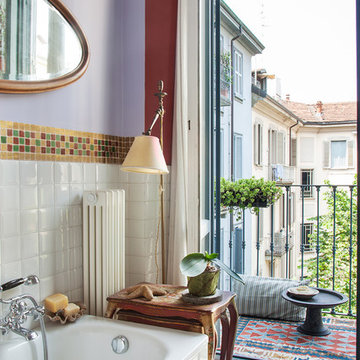
Ispirazione per una stanza da bagno bohémian con vasca da incasso, piastrelle bianche, piastrelle diamantate e pareti viola
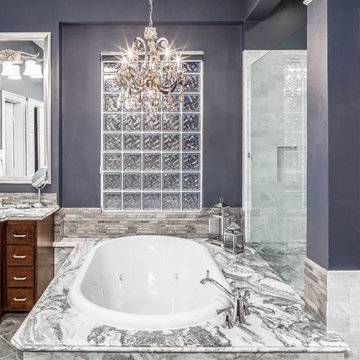
Keechi Creek Builders
Immagine di una stanza da bagno padronale bohémian di medie dimensioni con lavabo sottopiano, consolle stile comò, ante in legno bruno, top in granito, vasca da incasso, piastrelle grigie, piastrelle in pietra, pareti grigie e pavimento con piastrelle in ceramica
Immagine di una stanza da bagno padronale bohémian di medie dimensioni con lavabo sottopiano, consolle stile comò, ante in legno bruno, top in granito, vasca da incasso, piastrelle grigie, piastrelle in pietra, pareti grigie e pavimento con piastrelle in ceramica
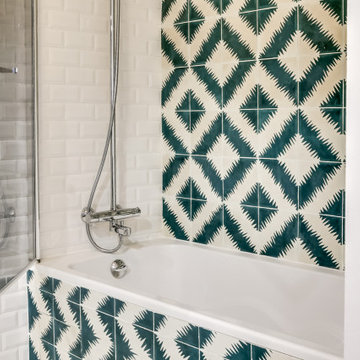
Des carreaux de ciment artisanaux Popham ont été sélectionnés pour le design de cette salle de bain.
Artisanal cement tiles have been selected for this bathroom design
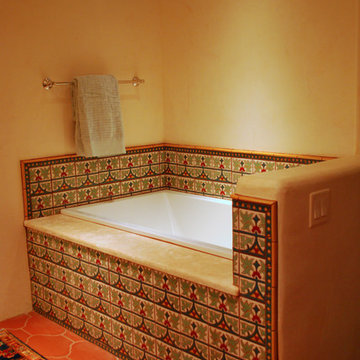
Immagine di una stanza da bagno padronale boho chic di medie dimensioni con ante a filo, ante blu, vasca da incasso, doccia ad angolo, piastrelle multicolore, piastrelle a mosaico, pareti beige, lavabo sottopiano e top in quarzite
Bagni eclettici con vasca da incasso - Foto e idee per arredare
10

