Bagni eclettici con top in superficie solida - Foto e idee per arredare
Filtra anche per:
Budget
Ordina per:Popolari oggi
21 - 40 di 1.002 foto
1 di 3
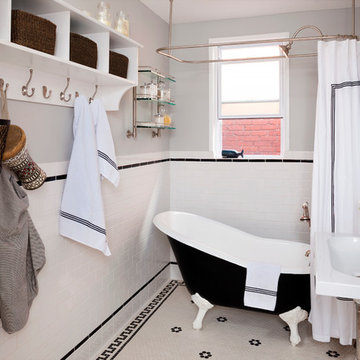
Stacy Zarin Goldberg
Esempio di una stanza da bagno per bambini eclettica di medie dimensioni con lavabo sospeso, ante bianche, top in superficie solida, vasca con piedi a zampa di leone, vasca/doccia, WC monopezzo, piastrelle bianche, piastrelle in gres porcellanato, pareti grigie e pavimento in gres porcellanato
Esempio di una stanza da bagno per bambini eclettica di medie dimensioni con lavabo sospeso, ante bianche, top in superficie solida, vasca con piedi a zampa di leone, vasca/doccia, WC monopezzo, piastrelle bianche, piastrelle in gres porcellanato, pareti grigie e pavimento in gres porcellanato
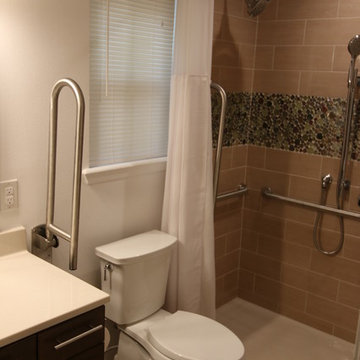
A comfort height toilet has fold down grab bars on both sides for safety. The fold down grab bar behind the shower curtain serves a dual purpose when showering. This low profile walk in shower provides easy access. The shower base can be easily converted later to a roll in type shower using an add -on ramp matching the shower base color.
DT
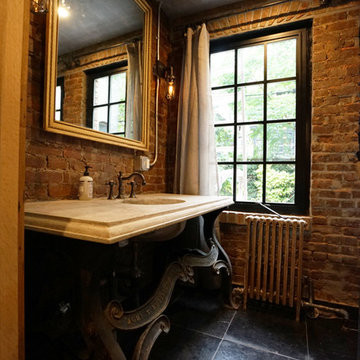
Small garden bath turned into a mini spa; reclaimed antique cast iron machine base with a custom cast concrete top. Lots of exposed brick and earth-pigmented hand plaster finish on walls and ceiling, with black natural travertine stone floor and shower walls. Black steel custom built French windows and sheer linen curtains offer privacy from the garden.
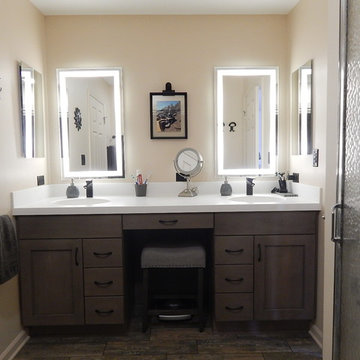
Wood residence
Greenfield cabinets, Corian countertop, imported Italian faucets, LED lighted mirror
Foto di una stanza da bagno padronale boho chic di medie dimensioni con lavabo integrato e top in superficie solida
Foto di una stanza da bagno padronale boho chic di medie dimensioni con lavabo integrato e top in superficie solida
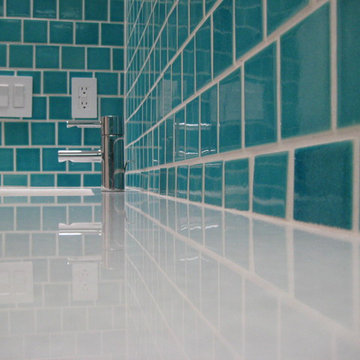
Ispirazione per una stanza da bagno con doccia boho chic di medie dimensioni con ante lisce, ante in legno bruno, doccia aperta, WC a due pezzi, piastrelle blu, piastrelle in ceramica, pareti blu, pavimento in legno massello medio, lavabo sottopiano e top in superficie solida

When the homeowners purchased this Victorian family home, this bathroom was originally a dressing room. With two beautiful large sash windows which have far-fetching views of the sea, it was immediately desired for a freestanding bath to be placed underneath the window so the views can be appreciated. This is truly a beautiful space that feels calm and collected when you walk in – the perfect antidote to the hustle and bustle of modern family life.
The bathroom is accessed from the main bedroom via a few steps. Honed marble hexagon tiles from Ca’Pietra adorn the floor and the Victoria + Albert Amiata freestanding bath with its organic curves and elegant proportions sits in front of the sash window for an elegant impact and view from the bedroom.
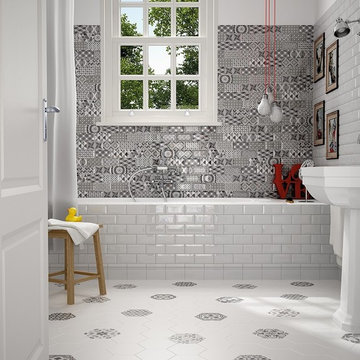
Metro Patchwork B&W 3x6 is an eclectic combination of bold prints and classic black and white contrast. The combination of eclectic tiles vary from box to box, creating an endless combination for you. The tiles have a 1/2 lower edge and in the center they are raised just barely to give a slight illusion of movement to the edges of the tiles. The patchwork pattern is created by geometric patterns and bold colors. These tiles are ceramic.
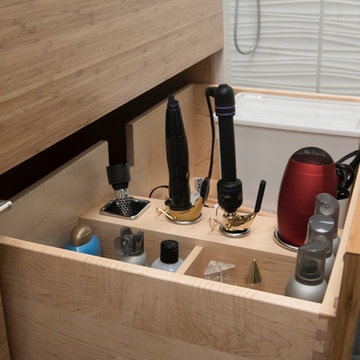
Photo credit to David West of Born Imagery.
Esempio di una grande stanza da bagno padronale boho chic con ante lisce, ante in legno chiaro, vasca freestanding, doccia a filo pavimento, WC monopezzo, piastrelle bianche, piastrelle in gres porcellanato, pareti bianche, pavimento in gres porcellanato, lavabo sottopiano, top in superficie solida, pavimento grigio e porta doccia a battente
Esempio di una grande stanza da bagno padronale boho chic con ante lisce, ante in legno chiaro, vasca freestanding, doccia a filo pavimento, WC monopezzo, piastrelle bianche, piastrelle in gres porcellanato, pareti bianche, pavimento in gres porcellanato, lavabo sottopiano, top in superficie solida, pavimento grigio e porta doccia a battente

Esempio di una stanza da bagno con doccia bohémian di medie dimensioni con ante lisce, ante blu, doccia a filo pavimento, WC sospeso, piastrelle blu, pareti blu, pavimento in gres porcellanato, lavabo a consolle, top in superficie solida, pavimento turchese, porta doccia a battente, top bianco, nicchia, un lavabo, mobile bagno sospeso, soffitto ribassato e carta da parati
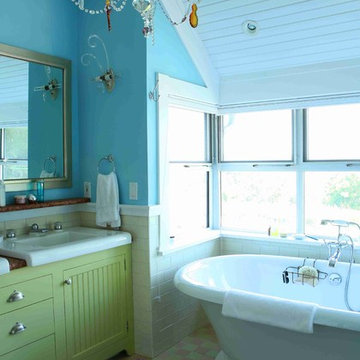
enjoy panoramic water views from the tub and shower
Esempio di una stanza da bagno padronale boho chic di medie dimensioni con ante a filo, ante verdi, vasca freestanding, WC monopezzo, pareti blu, pavimento con piastrelle a mosaico, lavabo integrato e top in superficie solida
Esempio di una stanza da bagno padronale boho chic di medie dimensioni con ante a filo, ante verdi, vasca freestanding, WC monopezzo, pareti blu, pavimento con piastrelle a mosaico, lavabo integrato e top in superficie solida
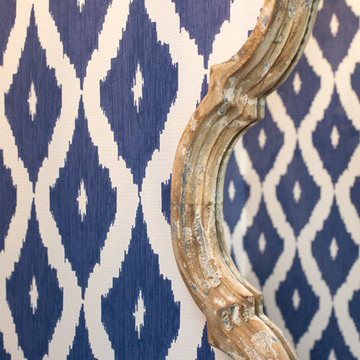
Marcell Puzsar
Idee per un piccolo bagno di servizio boho chic con WC sospeso, pareti blu, parquet chiaro, lavabo integrato e top in superficie solida
Idee per un piccolo bagno di servizio boho chic con WC sospeso, pareti blu, parquet chiaro, lavabo integrato e top in superficie solida
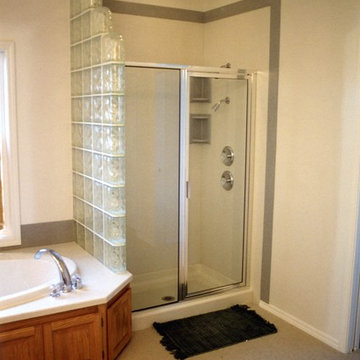
Foto di una stanza da bagno bohémian di medie dimensioni con top in superficie solida e doccia ad angolo
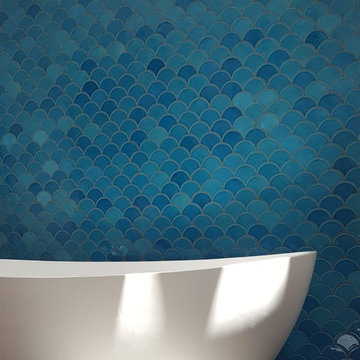
Photo credit to David West of Born Imagery.
Immagine di una grande stanza da bagno padronale boho chic con ante lisce, ante in legno chiaro, vasca freestanding, doccia a filo pavimento, WC monopezzo, piastrelle bianche, piastrelle in gres porcellanato, pareti bianche, pavimento in gres porcellanato, lavabo sottopiano, top in superficie solida, pavimento grigio e porta doccia a battente
Immagine di una grande stanza da bagno padronale boho chic con ante lisce, ante in legno chiaro, vasca freestanding, doccia a filo pavimento, WC monopezzo, piastrelle bianche, piastrelle in gres porcellanato, pareti bianche, pavimento in gres porcellanato, lavabo sottopiano, top in superficie solida, pavimento grigio e porta doccia a battente
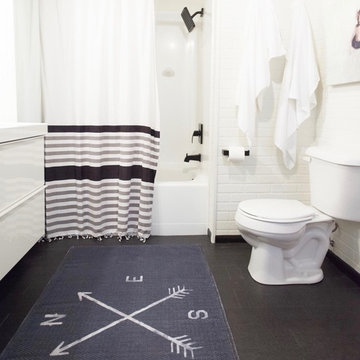
Photo by: Shawn St. Peter Photography - What designer could pass on the opportunity to buy a floating home like the one featured in the movie Sleepless in Seattle? Well, not this one! When I purchased this floating home from my aunt and uncle, I didn’t know about floats and stringers and other issues specific to floating homes. Nor had I really thought about the hassle of an out of state remodel. Believing that I was up for the challenge, I grabbed my water wings, sketchpad, and measuring tape and jumped right in!
If you’ve ever thought of buying a floating home, I’ve already tripped over some of the hurdles you will face. So hop on board - hopefully you will enjoy the ride.
I have shared my story of this floating home remodel and accidental flip in my eBook "Sleepless in Portland." Just subscribe to our monthly design newsletter and you will be sent a link to view all the photos and stories in my eBook.
http://www.designvisionstudio.com/contact.html

When the homeowners purchased this Victorian family home, this bathroom was originally a dressing room. With two beautiful large sash windows which have far-fetching views of the sea, it was immediately desired for a freestanding bath to be placed underneath the window so the views can be appreciated. This is truly a beautiful space that feels calm and collected when you walk in – the perfect antidote to the hustle and bustle of modern family life.
The bathroom is accessed from the main bedroom via a few steps. Honed marble hexagon tiles from Ca’Pietra adorn the floor and the Victoria + Albert Amiata freestanding bath with its organic curves and elegant proportions sits in front of the sash window for an elegant impact and view from the bedroom.

This bathroom combines two very different spaces. The entry to the home which had no walkway and was never used was combined with a laundry room to create a new bath closer to the new 1st floor bedroom. A new soaking tub, shower, and vanity lend a fresh feeling to this off beat room.

Cuarto de baño de estilo ecléctico inspirado en la película Bettle Juice y con referencias a la serie Twin Peaks. Un baño que explota la conexión entre el blanco, el rojo y el negro, creando un espacio abrumante, erótico y alocado a la vez.
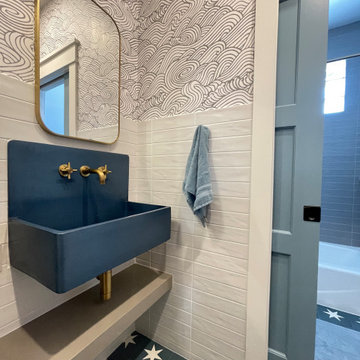
What little boy would not love this bathroom. The parents asked for something that would grow up with him so we went with a neutral palette of blue, grey and white. Encaustic tile and a cement sink set the tone for this design.
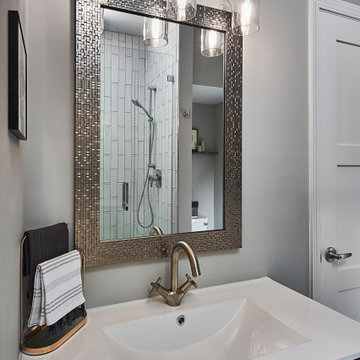
This small power room went to a full bath with the addition of an alcove shower. The contemporary vanity and integrated sink and countertop give it a clean look.
© Lassiter Photography

Elizabeth Pedinotti Haynes
Immagine di una piccola stanza da bagno eclettica con ante con finitura invecchiata, piastrelle beige, lastra di vetro, pareti beige, top in superficie solida, top bianco, lavabo sottopiano e ante lisce
Immagine di una piccola stanza da bagno eclettica con ante con finitura invecchiata, piastrelle beige, lastra di vetro, pareti beige, top in superficie solida, top bianco, lavabo sottopiano e ante lisce
Bagni eclettici con top in superficie solida - Foto e idee per arredare
2

