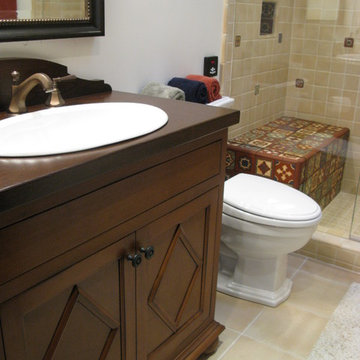Bagni eclettici con top in legno - Foto e idee per arredare
Filtra anche per:
Budget
Ordina per:Popolari oggi
101 - 120 di 1.038 foto
1 di 3
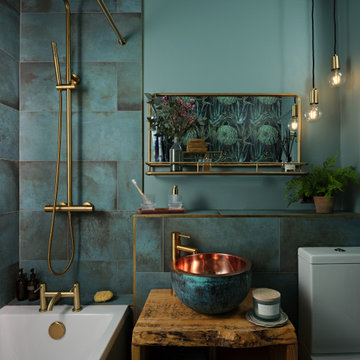
Foto di una piccola stanza da bagno per bambini boho chic con nessun'anta, ante con finitura invecchiata, vasca da incasso, vasca/doccia, piastrelle verdi, piastrelle in gres porcellanato, pavimento in gres porcellanato, lavabo a consolle, top in legno, pavimento nero, doccia con tenda, un lavabo e mobile bagno freestanding
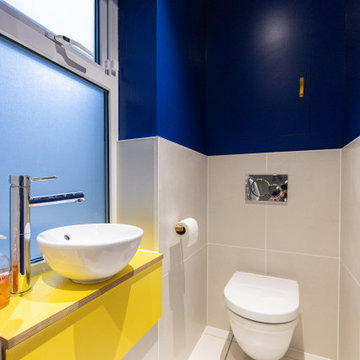
Foto di una piccola stanza da bagno con doccia bohémian con ante gialle, doccia alcova, WC sospeso, piastrelle bianche, piastrelle in gres porcellanato, pareti bianche, pavimento in gres porcellanato, lavabo da incasso, top in legno, pavimento bianco, porta doccia a battente, top giallo, un lavabo e mobile bagno incassato

This bathroom was designed with the client's holiday apartment in Andalusia in mind. The sink was a direct client order which informed the rest of the scheme. Wall lights paired with brassware add a level of luxury and sophistication as does the walk in shower and illuminated niche. Lighting options enable different moods to be achieved.
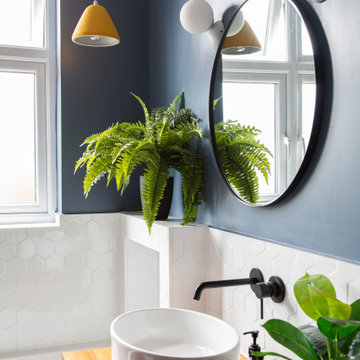
A bright bathroom remodel and refurbishment. The clients wanted a lot of storage, a good size bath and a walk in wet room shower which we delivered. Their love of blue was noted and we accented it with yellow, teak furniture and funky black tapware
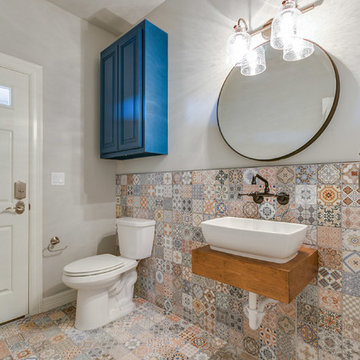
Cross Country Photography
Idee per un bagno di servizio bohémian di medie dimensioni con ante a persiana, ante in legno chiaro, WC a due pezzi, piastrelle multicolore, piastrelle in ceramica, pareti grigie, pavimento con piastrelle in ceramica, lavabo a bacinella, top in legno e pavimento multicolore
Idee per un bagno di servizio bohémian di medie dimensioni con ante a persiana, ante in legno chiaro, WC a due pezzi, piastrelle multicolore, piastrelle in ceramica, pareti grigie, pavimento con piastrelle in ceramica, lavabo a bacinella, top in legno e pavimento multicolore
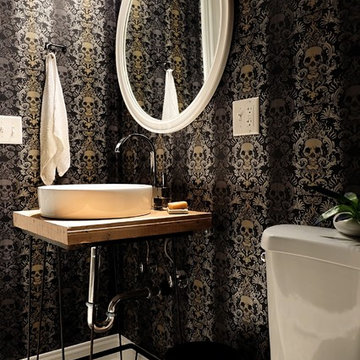
The entire project cost less than $1000 to complete.
Esempio di una piccola stanza da bagno con doccia bohémian con ante lisce, ante blu, WC a due pezzi, pareti nere, pavimento con piastrelle in ceramica, lavabo a bacinella, top in legno e pavimento bianco
Esempio di una piccola stanza da bagno con doccia bohémian con ante lisce, ante blu, WC a due pezzi, pareti nere, pavimento con piastrelle in ceramica, lavabo a bacinella, top in legno e pavimento bianco
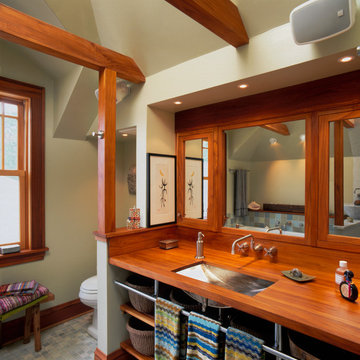
The master bathroom includes a beautiful bath and shower area with cool green and blue colors meant to be reminiscent of water. Teak wood was used throughout the bathroom in the cabinetry, bath surround, and elsewhere for its associations with water and boats.

This transformation started with a builder grade bathroom and was expanded into a sauna wet room. With cedar walls and ceiling and a custom cedar bench, the sauna heats the space for a relaxing dry heat experience. The goal of this space was to create a sauna in the secondary bathroom and be as efficient as possible with the space. This bathroom transformed from a standard secondary bathroom to a ergonomic spa without impacting the functionality of the bedroom.
This project was super fun, we were working inside of a guest bedroom, to create a functional, yet expansive bathroom. We started with a standard bathroom layout and by building out into the large guest bedroom that was used as an office, we were able to create enough square footage in the bathroom without detracting from the bedroom aesthetics or function. We worked with the client on her specific requests and put all of the materials into a 3D design to visualize the new space.
Houzz Write Up: https://www.houzz.com/magazine/bathroom-of-the-week-stylish-spa-retreat-with-a-real-sauna-stsetivw-vs~168139419
The layout of the bathroom needed to change to incorporate the larger wet room/sauna. By expanding the room slightly it gave us the needed space to relocate the toilet, the vanity and the entrance to the bathroom allowing for the wet room to have the full length of the new space.
This bathroom includes a cedar sauna room that is incorporated inside of the shower, the custom cedar bench follows the curvature of the room's new layout and a window was added to allow the natural sunlight to come in from the bedroom. The aromatic properties of the cedar are delightful whether it's being used with the dry sauna heat and also when the shower is steaming the space. In the shower are matching porcelain, marble-look tiles, with architectural texture on the shower walls contrasting with the warm, smooth cedar boards. Also, by increasing the depth of the toilet wall, we were able to create useful towel storage without detracting from the room significantly.
This entire project and client was a joy to work with.
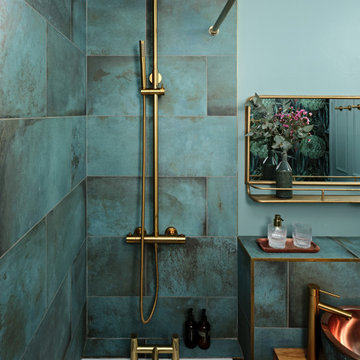
Beautiful copper and verdigris basin from William and Holland
Esempio di una piccola stanza da bagno per bambini boho chic con nessun'anta, ante con finitura invecchiata, vasca da incasso, vasca/doccia, piastrelle verdi, piastrelle in gres porcellanato, pavimento in gres porcellanato, lavabo a consolle, top in legno, pavimento nero, doccia con tenda, un lavabo e mobile bagno freestanding
Esempio di una piccola stanza da bagno per bambini boho chic con nessun'anta, ante con finitura invecchiata, vasca da incasso, vasca/doccia, piastrelle verdi, piastrelle in gres porcellanato, pavimento in gres porcellanato, lavabo a consolle, top in legno, pavimento nero, doccia con tenda, un lavabo e mobile bagno freestanding
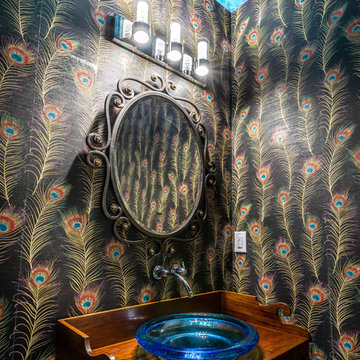
Amy Pearman, Boyd Pearman Photography
Idee per un bagno di servizio bohémian con consolle stile comò, ante in legno scuro, pareti multicolore, lavabo a bacinella, top in legno e top marrone
Idee per un bagno di servizio bohémian con consolle stile comò, ante in legno scuro, pareti multicolore, lavabo a bacinella, top in legno e top marrone
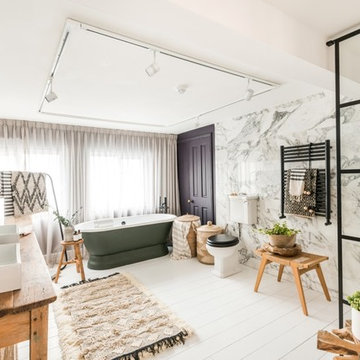
Photographer: Amelia Hallsworth
Foto di una grande stanza da bagno padronale boho chic con consolle stile comò, ante in legno chiaro, vasca freestanding, doccia aperta, WC monopezzo, pistrelle in bianco e nero, piastrelle di marmo, pareti bianche, pavimento in legno verniciato, lavabo rettangolare, top in legno, pavimento bianco e doccia aperta
Foto di una grande stanza da bagno padronale boho chic con consolle stile comò, ante in legno chiaro, vasca freestanding, doccia aperta, WC monopezzo, pistrelle in bianco e nero, piastrelle di marmo, pareti bianche, pavimento in legno verniciato, lavabo rettangolare, top in legno, pavimento bianco e doccia aperta
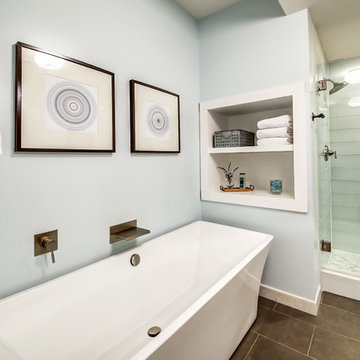
Kris Palen
Esempio di una stanza da bagno padronale boho chic di medie dimensioni con consolle stile comò, ante con finitura invecchiata, vasca freestanding, doccia alcova, WC a due pezzi, piastrelle blu, piastrelle di vetro, pareti blu, pavimento in gres porcellanato, lavabo a bacinella, top in legno, pavimento grigio, porta doccia a battente e top marrone
Esempio di una stanza da bagno padronale boho chic di medie dimensioni con consolle stile comò, ante con finitura invecchiata, vasca freestanding, doccia alcova, WC a due pezzi, piastrelle blu, piastrelle di vetro, pareti blu, pavimento in gres porcellanato, lavabo a bacinella, top in legno, pavimento grigio, porta doccia a battente e top marrone
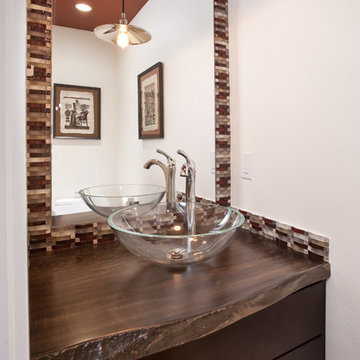
Photo - Jeff Hawe
Foto di un piccolo bagno di servizio eclettico con lavabo a bacinella, ante in stile shaker, ante in legno bruno, top in legno, piastrelle multicolore, pareti bianche e top marrone
Foto di un piccolo bagno di servizio eclettico con lavabo a bacinella, ante in stile shaker, ante in legno bruno, top in legno, piastrelle multicolore, pareti bianche e top marrone
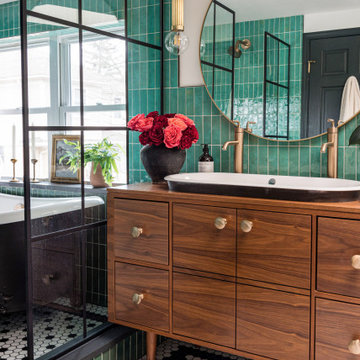
Bold color in a turn-of-the-century home with an odd layout, and beautiful natural light. A two-tone shower room with Kohler fixtures, and a custom walnut vanity shine against traditional hexagon floor pattern. Photography: @erinkonrathphotography Styling: Natalie Marotta Style
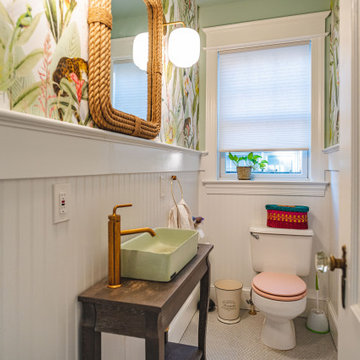
FineCraft Contractors, Inc.
mcd Studio
Esempio di un piccolo bagno di servizio boho chic con top in legno, top marrone e mobile bagno freestanding
Esempio di un piccolo bagno di servizio boho chic con top in legno, top marrone e mobile bagno freestanding
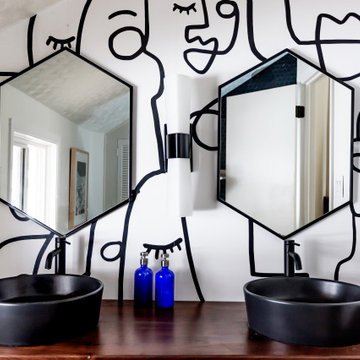
Esempio di una stanza da bagno boho chic con pareti bianche, lavabo a bacinella, top in legno, top marrone, due lavabi e carta da parati
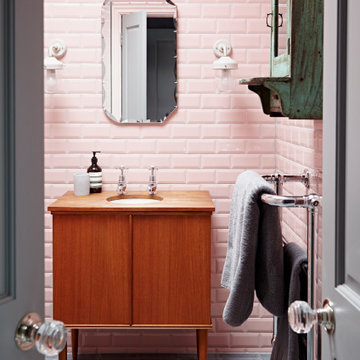
Immagine di una stanza da bagno padronale boho chic con ante in legno scuro, piastrelle rosa, piastrelle diamantate, pavimento in ardesia, pavimento grigio, mobile bagno freestanding, ante lisce, lavabo sottopiano, top in legno, top marrone e un lavabo

This transformation started with a builder grade bathroom and was expanded into a sauna wet room. With cedar walls and ceiling and a custom cedar bench, the sauna heats the space for a relaxing dry heat experience. The goal of this space was to create a sauna in the secondary bathroom and be as efficient as possible with the space. This bathroom transformed from a standard secondary bathroom to a ergonomic spa without impacting the functionality of the bedroom.
This project was super fun, we were working inside of a guest bedroom, to create a functional, yet expansive bathroom. We started with a standard bathroom layout and by building out into the large guest bedroom that was used as an office, we were able to create enough square footage in the bathroom without detracting from the bedroom aesthetics or function. We worked with the client on her specific requests and put all of the materials into a 3D design to visualize the new space.
Houzz Write Up: https://www.houzz.com/magazine/bathroom-of-the-week-stylish-spa-retreat-with-a-real-sauna-stsetivw-vs~168139419
The layout of the bathroom needed to change to incorporate the larger wet room/sauna. By expanding the room slightly it gave us the needed space to relocate the toilet, the vanity and the entrance to the bathroom allowing for the wet room to have the full length of the new space.
This bathroom includes a cedar sauna room that is incorporated inside of the shower, the custom cedar bench follows the curvature of the room's new layout and a window was added to allow the natural sunlight to come in from the bedroom. The aromatic properties of the cedar are delightful whether it's being used with the dry sauna heat and also when the shower is steaming the space. In the shower are matching porcelain, marble-look tiles, with architectural texture on the shower walls contrasting with the warm, smooth cedar boards. Also, by increasing the depth of the toilet wall, we were able to create useful towel storage without detracting from the room significantly.
This entire project and client was a joy to work with.
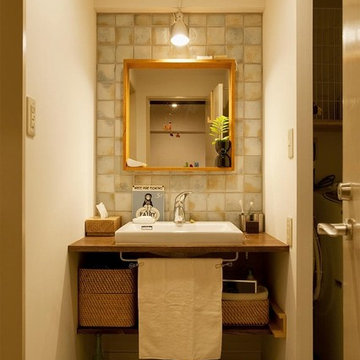
住まいづくりの専門店 スタイル工房_stylekoubou
Ispirazione per un bagno di servizio eclettico con nessun'anta, ante marroni, pareti bianche, lavabo a bacinella, top in legno, pavimento grigio e top marrone
Ispirazione per un bagno di servizio eclettico con nessun'anta, ante marroni, pareti bianche, lavabo a bacinella, top in legno, pavimento grigio e top marrone
Bagni eclettici con top in legno - Foto e idee per arredare
6


