Bagni eclettici con pavimento grigio - Foto e idee per arredare
Filtra anche per:
Budget
Ordina per:Popolari oggi
161 - 180 di 1.897 foto
1 di 3

This was such a fun bathroom and client. Zia Tile is incredible
Foto di una stanza da bagno padronale eclettica di medie dimensioni con consolle stile comò, ante in legno scuro, piastrelle verdi, pareti bianche, pavimento in gres porcellanato, lavabo a bacinella, top in quarzite, pavimento grigio, top bianco e vasca ad angolo
Foto di una stanza da bagno padronale eclettica di medie dimensioni con consolle stile comò, ante in legno scuro, piastrelle verdi, pareti bianche, pavimento in gres porcellanato, lavabo a bacinella, top in quarzite, pavimento grigio, top bianco e vasca ad angolo
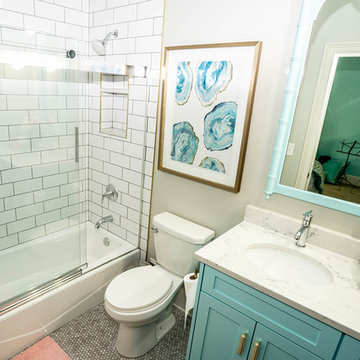
Idee per una stanza da bagno per bambini bohémian di medie dimensioni con ante in stile shaker, ante blu, vasca/doccia, WC monopezzo, piastrelle bianche, piastrelle in ceramica, pareti bianche, pavimento con piastrelle in ceramica, lavabo sottopiano, top in quarzo composito, pavimento grigio, porta doccia scorrevole e top bianco

Give a small space maximum impact. A found architectural element set off the design. Pure white painted pedestal and white stone sink stand out against the black. New chair rail added - crown molding used to give chunkier feel. Wall paper having some fun and antique mirror connecting to the history of the pedestal.

These young hip professional clients love to travel and wanted a home where they could showcase the items that they've collected abroad. Their fun and vibrant personalities are expressed in every inch of the space, which was personalized down to the smallest details. Just like they are up for adventure in life, they were up for for adventure in the design and the outcome was truly one-of-kind.
Photos by Chipper Hatter
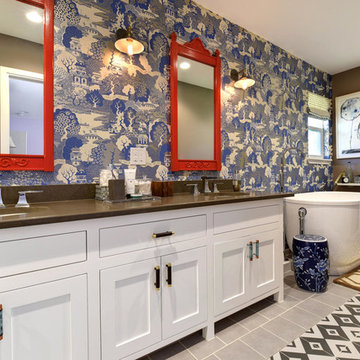
Twist Tours
Esempio di una grande stanza da bagno boho chic con ante bianche, vasca freestanding, WC a due pezzi, pareti multicolore, lavabo sottopiano e pavimento grigio
Esempio di una grande stanza da bagno boho chic con ante bianche, vasca freestanding, WC a due pezzi, pareti multicolore, lavabo sottopiano e pavimento grigio

Immagine di una piccola stanza da bagno padronale eclettica con ante lisce, ante in legno bruno, vasca giapponese, vasca/doccia, WC monopezzo, piastrelle nere, piastrelle in gres porcellanato, pareti nere, pavimento in ardesia, lavabo da incasso, top in quarzo composito, pavimento grigio, doccia aperta, top grigio, toilette, un lavabo, mobile bagno freestanding e pareti in legno

Immagine di una stanza da bagno con doccia boho chic di medie dimensioni con ante lisce, ante bianche, vasca ad alcova, vasca/doccia, WC a due pezzi, piastrelle bianche, lavabo a consolle, pavimento grigio, piastrelle diamantate, pavimento in gres porcellanato e doccia con tenda
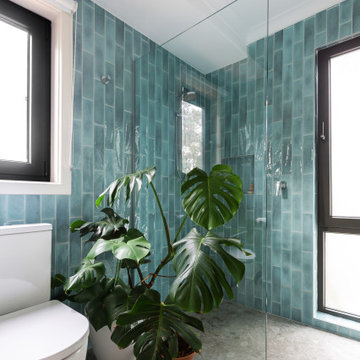
Home renovation and master suite extension
Ispirazione per una stanza da bagno padronale boho chic di medie dimensioni con consolle stile comò, ante in legno scuro, doccia aperta, WC sospeso, piastrelle verdi, piastrelle in ceramica, pavimento con piastrelle in ceramica, lavabo integrato, top in quarzo composito, pavimento grigio, doccia aperta, top bianco, un lavabo e mobile bagno sospeso
Ispirazione per una stanza da bagno padronale boho chic di medie dimensioni con consolle stile comò, ante in legno scuro, doccia aperta, WC sospeso, piastrelle verdi, piastrelle in ceramica, pavimento con piastrelle in ceramica, lavabo integrato, top in quarzo composito, pavimento grigio, doccia aperta, top bianco, un lavabo e mobile bagno sospeso
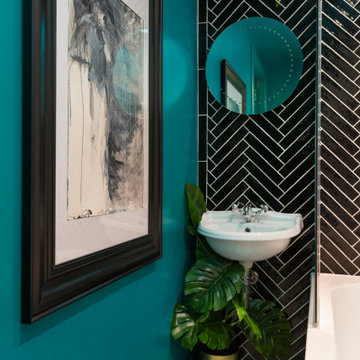
A small but fully equipped bathroom with a warm, bluish green on the walls and ceiling. Geometric tile patterns are balanced out with plants and pale wood to keep a natural feel in the space.

Esempio di una grande stanza da bagno padronale bohémian con ante lisce, ante in legno scuro, vasca freestanding, pareti multicolore, lavabo sottopiano e pavimento grigio
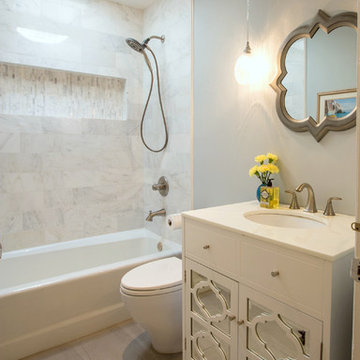
Amy Williams Photo
Foto di una stanza da bagno per bambini eclettica di medie dimensioni con ante di vetro, ante bianche, vasca ad alcova, vasca/doccia, WC monopezzo, piastrelle bianche, piastrelle di marmo, pareti grigie, pavimento con piastrelle in ceramica, lavabo sottopiano, top in vetro riciclato, pavimento grigio e doccia con tenda
Foto di una stanza da bagno per bambini eclettica di medie dimensioni con ante di vetro, ante bianche, vasca ad alcova, vasca/doccia, WC monopezzo, piastrelle bianche, piastrelle di marmo, pareti grigie, pavimento con piastrelle in ceramica, lavabo sottopiano, top in vetro riciclato, pavimento grigio e doccia con tenda
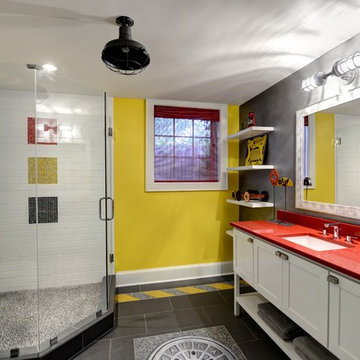
Designed a bathroom as part of a full basement build-out. I was asked by the client to incorporate some yellow/black street tiles and a manhole tile. I created a bathroom that simulated being outside on a road and the glass tile in the shower represent a stop light.
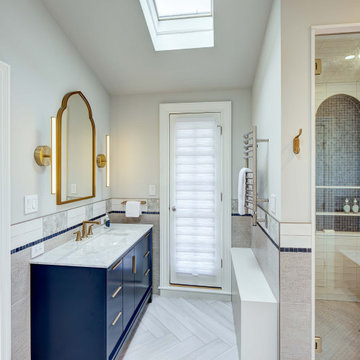
The bath was falling apart. The basic layout was fine but the proportions were all wrong, so the ceiling was lowered at the back half to create a human-scale ceiling height above the shower and toilet room.
The couple agreed on requirements but disagreed on look. He wanted bright bold colors. She wanted muted and calm. They were both happy with blue cabinetry and mosaic glass combined with neutral field tile. The steam shower features a 60” tall blue glass arched niche.

This transformation started with a builder grade bathroom and was expanded into a sauna wet room. With cedar walls and ceiling and a custom cedar bench, the sauna heats the space for a relaxing dry heat experience. The goal of this space was to create a sauna in the secondary bathroom and be as efficient as possible with the space. This bathroom transformed from a standard secondary bathroom to a ergonomic spa without impacting the functionality of the bedroom.
This project was super fun, we were working inside of a guest bedroom, to create a functional, yet expansive bathroom. We started with a standard bathroom layout and by building out into the large guest bedroom that was used as an office, we were able to create enough square footage in the bathroom without detracting from the bedroom aesthetics or function. We worked with the client on her specific requests and put all of the materials into a 3D design to visualize the new space.
Houzz Write Up: https://www.houzz.com/magazine/bathroom-of-the-week-stylish-spa-retreat-with-a-real-sauna-stsetivw-vs~168139419
The layout of the bathroom needed to change to incorporate the larger wet room/sauna. By expanding the room slightly it gave us the needed space to relocate the toilet, the vanity and the entrance to the bathroom allowing for the wet room to have the full length of the new space.
This bathroom includes a cedar sauna room that is incorporated inside of the shower, the custom cedar bench follows the curvature of the room's new layout and a window was added to allow the natural sunlight to come in from the bedroom. The aromatic properties of the cedar are delightful whether it's being used with the dry sauna heat and also when the shower is steaming the space. In the shower are matching porcelain, marble-look tiles, with architectural texture on the shower walls contrasting with the warm, smooth cedar boards. Also, by increasing the depth of the toilet wall, we were able to create useful towel storage without detracting from the room significantly.
This entire project and client was a joy to work with.
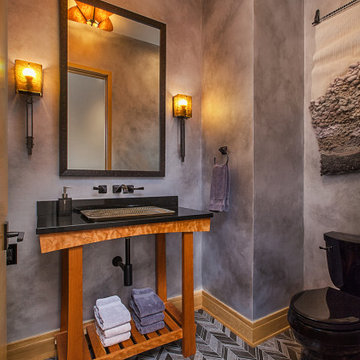
A custom made vanity is the centerpiece of this stunning powder room. Design and Construction by Meadowlark Design + Build. Photography by Jeff Garland.
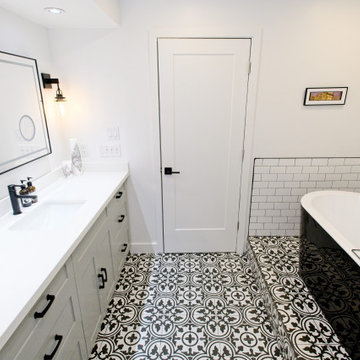
Exquisite condo loft ensuite in the heart of downtown Toronto!
The homeowner had a leak in the shower for the longest time and finally, we transformed her entire bathroom space while restoring the basic intention of a shower. Delivering its best harmony of function and aesthetic in this 100 square feet of space!
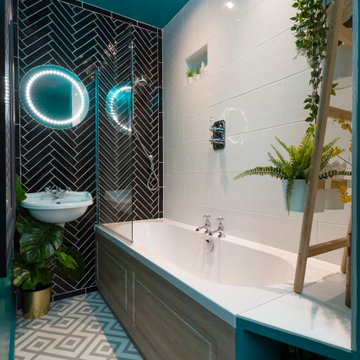
A small but fully equipped bathroom with a warm, bluish green on the walls and ceiling. Geometric tile patterns are balanced out with plants and pale wood to keep a natural feel in the space.
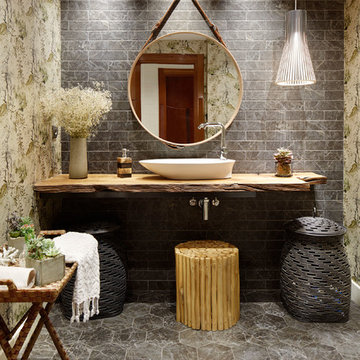
Fotografía: Inaki Caperochipi Photography
Decoración: Elisabet Brion
Ispirazione per una stanza da bagno boho chic con nessun'anta, ante in legno scuro, piastrelle grigie, lavabo a bacinella, top in legno, pavimento grigio, top marrone e pareti multicolore
Ispirazione per una stanza da bagno boho chic con nessun'anta, ante in legno scuro, piastrelle grigie, lavabo a bacinella, top in legno, pavimento grigio, top marrone e pareti multicolore
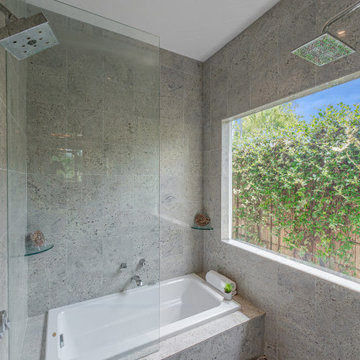
The shower is equipped with dual heads and huge window- this design adds to that resort style feeling. Lot's of light!
Esempio di una piccola stanza da bagno padronale boho chic con vasca giapponese, zona vasca/doccia separata, piastrelle grigie, lastra di pietra, pareti grigie, pavimento in ardesia, lavabo integrato, pavimento grigio, porta doccia a battente, top grigio, nicchia e due lavabi
Esempio di una piccola stanza da bagno padronale boho chic con vasca giapponese, zona vasca/doccia separata, piastrelle grigie, lastra di pietra, pareti grigie, pavimento in ardesia, lavabo integrato, pavimento grigio, porta doccia a battente, top grigio, nicchia e due lavabi
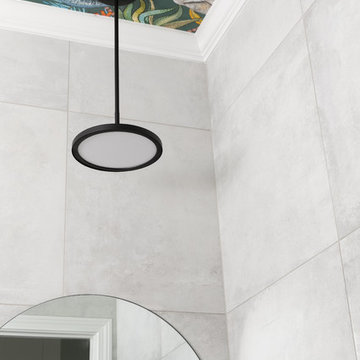
Powder room with a twist. This cozy powder room was completely transformed form top to bottom. Introducing playful patterns with tile and wallpaper. This picture highlights the colorful printed wallpaper on the bathroom ceiling. Boston, MA.
Bagni eclettici con pavimento grigio - Foto e idee per arredare
9

