Bagni eclettici con pavimento beige - Foto e idee per arredare
Filtra anche per:
Budget
Ordina per:Popolari oggi
61 - 80 di 1.085 foto
1 di 3
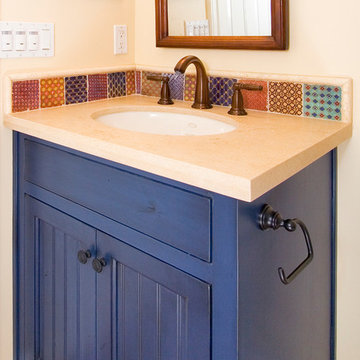
This is a powder room vanity done in flush inset, with a beaded panel. The color is a rustic blue custom paint.
Ispirazione per una stanza da bagno padronale eclettica di medie dimensioni con ante blu, ante a filo, doccia alcova, piastrelle multicolore, piastrelle in gres porcellanato, pareti beige, pavimento in terracotta, lavabo sottopiano, top in superficie solida, pavimento beige e porta doccia a battente
Ispirazione per una stanza da bagno padronale eclettica di medie dimensioni con ante blu, ante a filo, doccia alcova, piastrelle multicolore, piastrelle in gres porcellanato, pareti beige, pavimento in terracotta, lavabo sottopiano, top in superficie solida, pavimento beige e porta doccia a battente
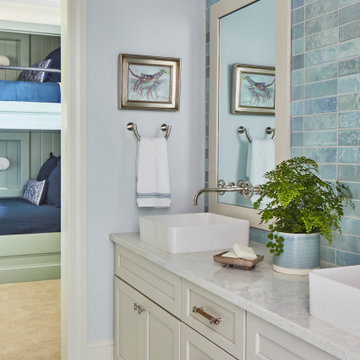
A view of the vanity in the "Jack and Jill" bathroom. The bath connects to the bunk room and adjoining bedroom. The toilet and shower are located in a separate room.
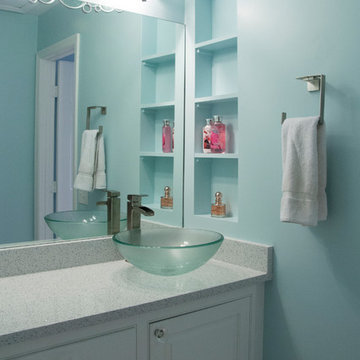
Design: Terri Sears
Photography: Melissa Mills
Idee per una stanza da bagno per bambini boho chic di medie dimensioni con lavabo a bacinella, ante con bugna sagomata, ante bianche, top in quarzo composito, vasca ad alcova, doccia alcova, WC monopezzo, piastrelle blu, piastrelle a mosaico, pareti blu, pavimento in gres porcellanato, pavimento beige, porta doccia a battente e top bianco
Idee per una stanza da bagno per bambini boho chic di medie dimensioni con lavabo a bacinella, ante con bugna sagomata, ante bianche, top in quarzo composito, vasca ad alcova, doccia alcova, WC monopezzo, piastrelle blu, piastrelle a mosaico, pareti blu, pavimento in gres porcellanato, pavimento beige, porta doccia a battente e top bianco
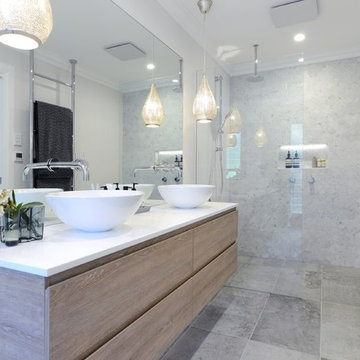
Anyone would fall in LOVE with this very ‘Hamptons-esque’ home, remodelled by Smith & Sons Hornsby (NSW).
Spacious, gracious and packed with modern amenities, this elegant abode is pure craftsmanship – every detail perfectly complementing the next. An immaculate representation of the client’s taste and lifestyle, this home’s design is ageless and classic; a fusion of sophisticated city-style amenities and blissed-out beach country.
Utilising a neutral palette while including luxurious textures and high-end fixtures and fittings, truly makes this home an interior design dream. While the bathrooms feature a coast-contemporary feel, the bedrooms and entryway boast something a little more European in décor and design. This neat blend of styles gives this family home that true ‘Hampton’s living’ feel with eclectic, yet light and airy spaces.
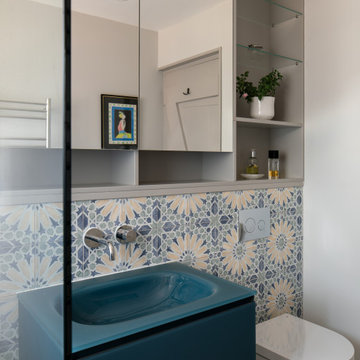
Guest bathroom with bespoke cabinetry and patterned tiles
Esempio di una piccola stanza da bagno padronale eclettica con ante lisce, ante beige, doccia aperta, WC sospeso, piastrelle grigie, piastrelle in gres porcellanato, pareti grigie, pavimento in gres porcellanato, lavabo integrato, top in vetro, pavimento beige, doccia aperta, un lavabo, mobile bagno sospeso e soffitto a volta
Esempio di una piccola stanza da bagno padronale eclettica con ante lisce, ante beige, doccia aperta, WC sospeso, piastrelle grigie, piastrelle in gres porcellanato, pareti grigie, pavimento in gres porcellanato, lavabo integrato, top in vetro, pavimento beige, doccia aperta, un lavabo, mobile bagno sospeso e soffitto a volta
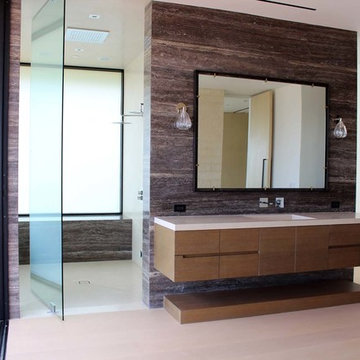
Idee per una stanza da bagno padronale boho chic di medie dimensioni con ante lisce, ante marroni, pareti bianche, pavimento in vinile, lavabo da incasso, top in laminato e pavimento beige
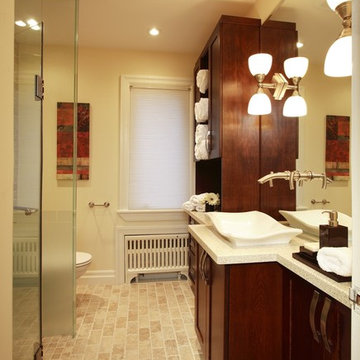
Our client had just returned from Italy and wanted to have a true European feeling by incorporating the old world and the new amenities. And, we certainly delivered! Porcelain tiles emulate the cobblestone streets, sleek custom designed cabinetry takes advantage of every square inch of this tight space. joanne jakab interior design

Primary bathroom renovation. **Window glass was frosted after photos were taken.** Navy, gray, and black are balanced by crisp whites and light wood tones. Eclectic mix of geometric shapes and organic patterns. Featuring 3D porcelain tile from Italy, hand-carved geometric tribal pattern in vanity's cabinet doors, hand-finished industrial-style navy/charcoal 24x24" wall tiles, and oversized 24x48" porcelain HD printed marble patterned wall tiles. Flooring in waterproof LVP, continued from bedroom into bathroom and closet. Brushed gold faucets and shower fixtures. Authentic, hand-pierced Moroccan globe light over tub for beautiful shadows for relaxing and romantic soaks in the tub. Vanity pendant lights with handmade glass, hand-finished gold and silver tones layers organic design over geometric tile backdrop. Open, glass panel all-tile shower with 48x48" window (glass frosted after photos were taken). Shower pan tile pattern matches 3D tile pattern. Arched medicine cabinet from West Elm. Separate toilet room with sound dampening built-in wall treatment for enhanced privacy. Frosted glass doors throughout. Vent fan with integrated heat option. Tall storage cabinet for additional space to store body care products and other bathroom essentials. Original bathroom plumbed for two sinks, but current homeowner has only one user for this bathroom, so we capped one side, which can easily be reopened in future if homeowner wants to return to a double-sink setup.
Expanded closet size and completely redesigned closet built-in storage. Please see separate album of closet photos for more photos and details on this.
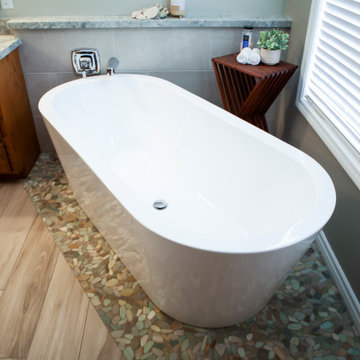
These homeowners adore their home just the way it is, but even they had to admit when it was time to remodel their bathrooms. Bringing this beautiful space up to date gave them a whole new room to love. Just like the video says, let’s start with that tub! An acrylic, freestanding tub made by Jacuzzi, placed artfully in the corner of the room. It is 66 inches long, and almost 24 inches tall, plenty of room to relax in this soaker tub. A new pony wall behind it decked out in a porcelain tile that matches the shower, with a chrome valve and filler, and topped with a quartz mantle that matches the rest of the counter tops. Under the tub is an artsy flat pebble mosaic cut into the porcelain tile mimicking wood planked floors.
The cabinets are all original, just refinished during the remodel, but topped with new custom quartz countertops from Arizona Tile. Two undermount sinks, Moen chrome faucets, custom framed mirrors, and new chrome vanity lights finish the area. Across the room you will find a make up counter that also boasts all the same materials as the vanities.
The shower is stunning, shaped in the formation of a C, as you walk in and curve around as you walk in towards the single valve faucet topped with a multi-function shower head. An ebbe drain that includes a hair catch lays amongst the matching pebble mosaic flooring as under the tub area. Three 15” niches provide plenty of space for your products, with the pebble mosaic backing, and matching quartz shelves to extend the shelf space. Commercially rated 12x24 porcelain tile, and a ribbon of the pebble mosaic go from floor to ceiling. A simple foot rest in the corner, two moisture resistant, recessed lights, towel hooks in the drying area, and a new, high powered exhaust fan just add all the convenience you could ask for.
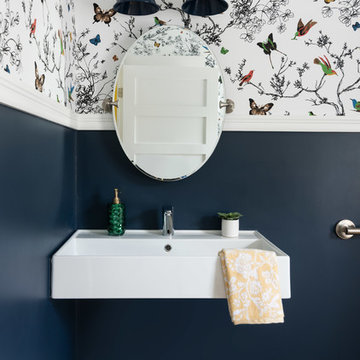
Immagine di una stanza da bagno per bambini eclettica di medie dimensioni con nessun'anta, WC a due pezzi, pareti blu, pavimento con piastrelle in ceramica, lavabo sospeso, top in superficie solida, pavimento beige e top bianco
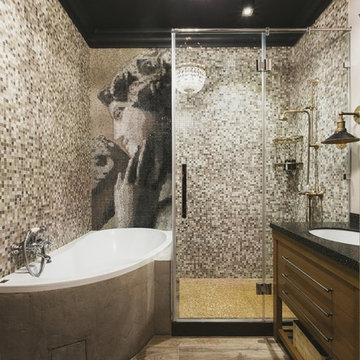
Foto di una piccola stanza da bagno padronale boho chic con ante lisce, vasca ad angolo, pavimento in gres porcellanato, top in superficie solida, pavimento beige, porta doccia a battente, ante in legno scuro, doccia ad angolo, piastrelle marroni, lavabo sottopiano e piastrelle a mosaico
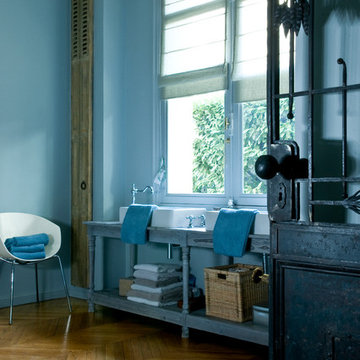
Esempio di una grande stanza da bagno eclettica con vasca freestanding, pareti beige, parquet chiaro, lavabo da incasso e pavimento beige
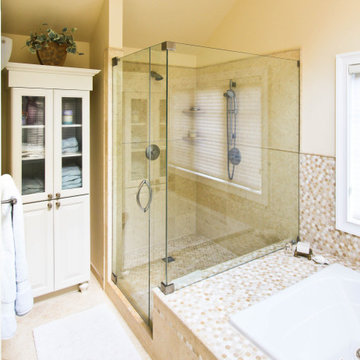
Keeping the bathroom feeling spacious and grand, the designer went with a glass enclosed walk in shower that is slightly recessed into the corner (technically an alcove), allowing for the space of the shower to not impact the overall feel of the bathroom.
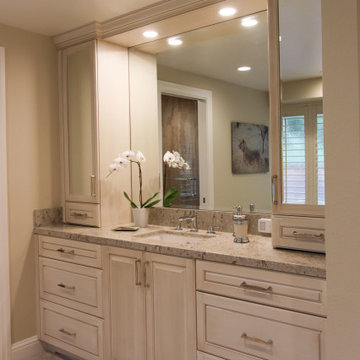
This project was a refresh to the bathrooms and laundry room in a home we had previously remodeled the kitchen, completing the whole house update. The primary bath has creamy soft tones and display the photography by the client, the hall bath is warm with wood tones and the powder bath is a fun eclectic space displaying more photography and treasures from their travels to Africa. The Laundry is a clean refresh that although it is not white, it is bright and inviting as opposed to the dark dated look before. (Photo credit; Shawn Lober Construction)
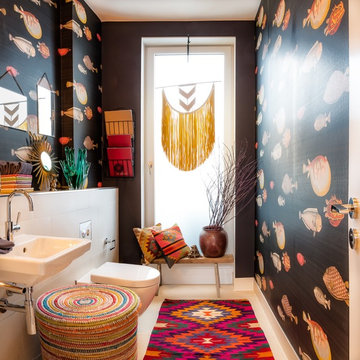
Ein modernes Ethno-Chic Gäste WC. Wandtapete von Cole & Son (Acquario). Wandfarbe: Farrow & Ball, Off Black. Makramee Wandbehang als Fensterdekoration. Kelim und Kelimkissen im Azteken-Look. Vintage Dekorationsobjekte.
Fotos: Roman Raacke
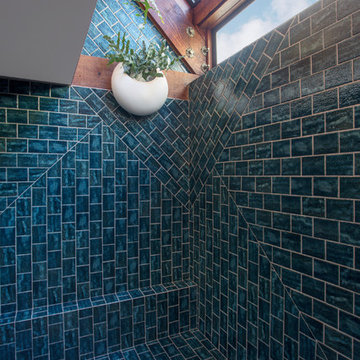
Margot Hartford Photography
Esempio di una stanza da bagno padronale boho chic con piastrelle blu, piastrelle diamantate, pareti blu e pavimento beige
Esempio di una stanza da bagno padronale boho chic con piastrelle blu, piastrelle diamantate, pareti blu e pavimento beige

Walk in shower and drop in tub with deep jade green tile in. a Arts and Craft inspired layout.
Esempio di una stanza da bagno con doccia boho chic di medie dimensioni con ante in stile shaker, ante marroni, doccia aperta, WC monopezzo, piastrelle verdi, piastrelle in ceramica, pavimento in pietra calcarea, lavabo sottopiano, top piastrellato, pavimento beige, top verde, un lavabo e mobile bagno freestanding
Esempio di una stanza da bagno con doccia boho chic di medie dimensioni con ante in stile shaker, ante marroni, doccia aperta, WC monopezzo, piastrelle verdi, piastrelle in ceramica, pavimento in pietra calcarea, lavabo sottopiano, top piastrellato, pavimento beige, top verde, un lavabo e mobile bagno freestanding
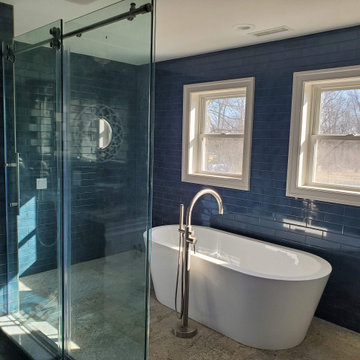
This hall bathroom was huge but terribly planed, so I replaced it. gave them a huge shower and a gorgeous free standing tub, The toilet is now hidden and not the first thing you see when you enter.
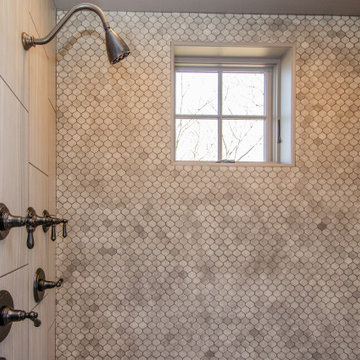
Who wouldn't want to visit this guest suite bath?
Esempio di un'ampia stanza da bagno eclettica con ante a filo, ante beige, doccia a filo pavimento, WC a due pezzi, pareti blu, pavimento in gres porcellanato, lavabo sottopiano, top in quarzo composito, pavimento beige, porta doccia a battente, top beige, due lavabi, mobile bagno freestanding e boiserie
Esempio di un'ampia stanza da bagno eclettica con ante a filo, ante beige, doccia a filo pavimento, WC a due pezzi, pareti blu, pavimento in gres porcellanato, lavabo sottopiano, top in quarzo composito, pavimento beige, porta doccia a battente, top beige, due lavabi, mobile bagno freestanding e boiserie
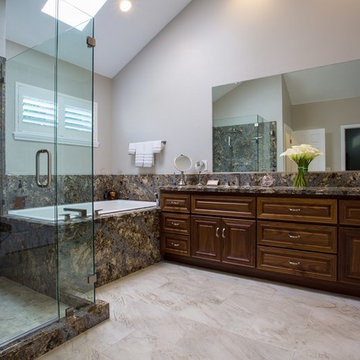
Ispirazione per una grande stanza da bagno padronale boho chic con ante con bugna sagomata, ante in legno bruno, vasca da incasso, doccia ad angolo, pareti multicolore, pavimento in gres porcellanato, lavabo sottopiano, top in quarzo composito, pavimento beige, porta doccia a battente e top multicolore
Bagni eclettici con pavimento beige - Foto e idee per arredare
4

