Bagni eclettici con pareti nere - Foto e idee per arredare
Filtra anche per:
Budget
Ordina per:Popolari oggi
61 - 80 di 299 foto
1 di 3
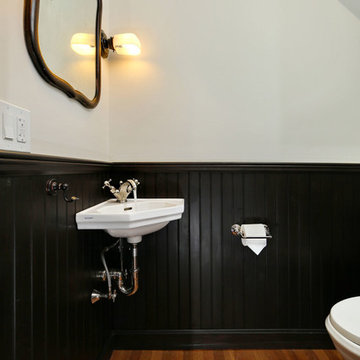
This under-the-stair powder room combines an almost punk aesthetic with traditional lines and blends the old with the new.
Photography by OnSite Studios: Jay@onsitestudios.com
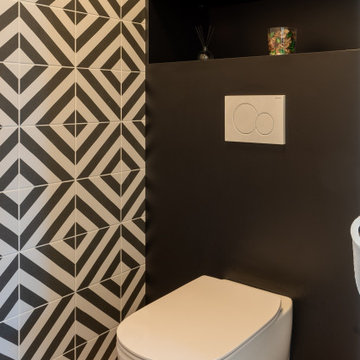
A la base de ce projet, des plans d'une maison contemporaine.
Nos clients désiraient une ambiance chaleureuse, colorée aux volumes familiaux.
Place à la visite ...
Une fois la porte d'entrée passée, nous entrons dans une belle entrée habillée d'un magnifique papier peint bleu aux motifs dorés représentant la feuille du gingko. Au sol, un parquet chêne naturel filant sur l'ensemble de la pièce de vie.
Allons découvrir cet espace de vie. Une grande pièce lumineuse nous ouvre les bras, elle est composée d'une partie salon, une partie salle à manger cuisine, séparée par un escalier architectural.
Nos clients désiraient une cuisine familiale, pratique mais pure car elle est ouverte sur le reste de la pièce de vie. Nous avons opté pour un modèle blanc mat, avec de nombreux rangements toute hauteur, des armoires dissimulant l'ensemble des appareils de cuisine. Un très grand îlot central et une crédence miroir pour être toujours au contact de ses convives.
Côté ambiance, nous avons créé une boîte colorée dans un ton terracotta rosé, en harmonie avec le carrelage de sol, très beau modèle esprit carreaux vieilli.
La salle à manger se trouve dans le prolongement de la cuisine, une table en céramique noire entourée de chaises design en bois. Au sol nous retrouvons le parquet de l'entrée.
L'escalier, pièce centrale de la pièce, mit en valeur par le papier peint gingko bleu intense. L'escalier a été réalisé sur mesure, mélange de métal et de bois naturel.
Dans la continuité, nous trouvons le salon, lumineux grâce à ces belles ouvertures donnant sur le jardin. Cet espace se devait d'être épuré et pratique pour cette famille de 4 personnes. Nous avons dessiné un meuble sur mesure toute hauteur permettant d'y placer la télévision, l'espace bar, et de nombreux rangements. Une finition laque mate dans un bleu profond reprenant les codes de l'entrée.
Restons au rez-de-chaussée, je vous emmène dans la suite parentale, baignée de lumière naturelle, le sol est le même que le reste des pièces. La chambre se voulait comme une suite d'hôtel, nous avons alors repris ces codes : un papier peint panoramique en tête de lit, de beaux luminaires, un espace bureau, deux fauteuils et un linge de lit neutre.
Entre la chambre et la salle de bains, nous avons aménagé un grand dressing sur mesure, rehaussé par une couleur chaude et dynamique appliquée sur l'ensemble des murs et du plafond.
La salle de bains, espace zen, doux. Composée d'une belle douche colorée, d'un meuble vasque digne d'un hôtel, et d'une magnifique baignoire îlot, permettant de bons moments de détente.
Dernière pièce du rez-de-chaussée, la chambre d'amis et sa salle d'eau. Nous avons créé une ambiance douce, fraiche et lumineuse. Un grand papier peint panoramique en tête de lit et le reste des murs peints dans un vert d'eau, le tout habillé par quelques touches de rotin. La salle d'eau se voulait en harmonie, un carrelage imitation parquet foncé, et des murs clairs pour cette pièce aveugle.
Suivez-moi à l'étage...
Une première chambre à l'ambiance colorée inspirée des blocs de construction Lego. Nous avons joué sur des formes géométriques pour créer des espaces et apporter du dynamisme. Ici aussi, un dressing sur mesure a été créé.
La deuxième chambre, est plus douce mais aussi traitée en Color zoning avec une tête de lit toute en rondeurs.
Les deux salles d'eau ont été traitées avec du grès cérame imitation terrazzo, un modèle bleu pour la première et orangé pour la deuxième.
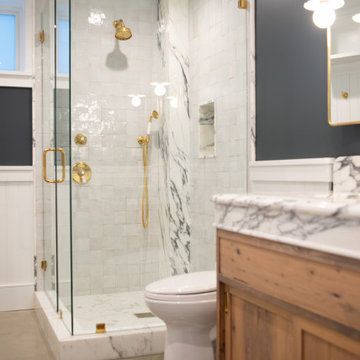
Beautiful Shower with Zellige tile from Zia tile, slab jams and corner to match ocunter top. Waterworks plumbing accessories and marble vanity slab from Stone Source. Designed by Sisters Design / Kendal Huberman
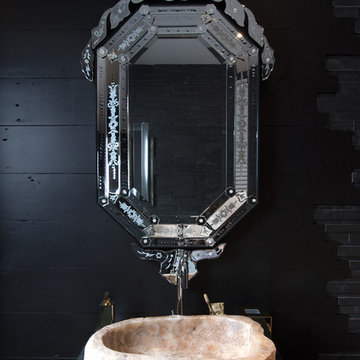
Elayne Barre
Immagine di un bagno di servizio boho chic con pareti nere e lavabo a bacinella
Immagine di un bagno di servizio boho chic con pareti nere e lavabo a bacinella
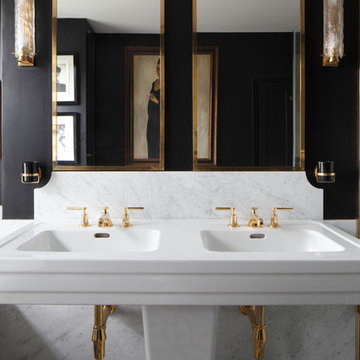
James Balston
Esempio di una stanza da bagno boho chic con piastrelle di marmo, pareti nere, pavimento in cementine, lavabo a colonna e pavimento nero
Esempio di una stanza da bagno boho chic con piastrelle di marmo, pareti nere, pavimento in cementine, lavabo a colonna e pavimento nero
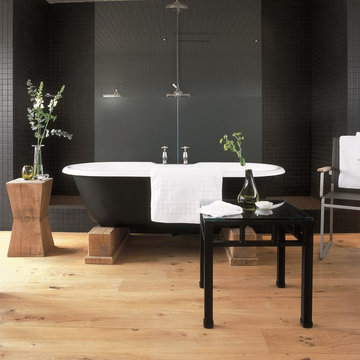
Rimini cast iron bath on wooden sleepers with Tradition taps, Tradition walk through shower all from Aston Matthews. At Hotel du Vin
Ispirazione per una grande stanza da bagno padronale eclettica con vasca freestanding, doccia aperta, piastrelle nere, piastrelle in ceramica, pareti nere e parquet chiaro
Ispirazione per una grande stanza da bagno padronale eclettica con vasca freestanding, doccia aperta, piastrelle nere, piastrelle in ceramica, pareti nere e parquet chiaro
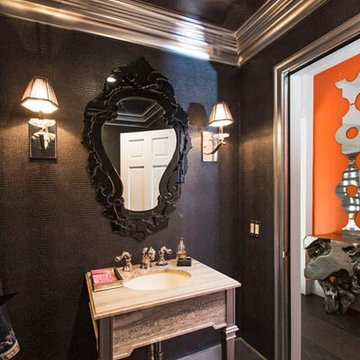
Esempio di un piccolo bagno di servizio boho chic con pareti nere, pavimento con piastrelle in ceramica, lavabo sottopiano e top in marmo
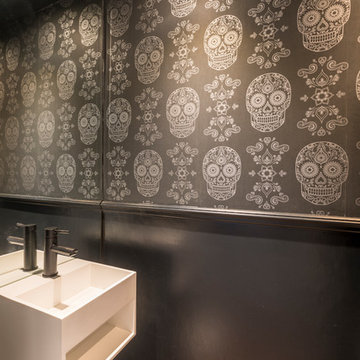
adam butler
Esempio di un piccolo bagno di servizio boho chic con pareti nere, parquet chiaro e lavabo sospeso
Esempio di un piccolo bagno di servizio boho chic con pareti nere, parquet chiaro e lavabo sospeso
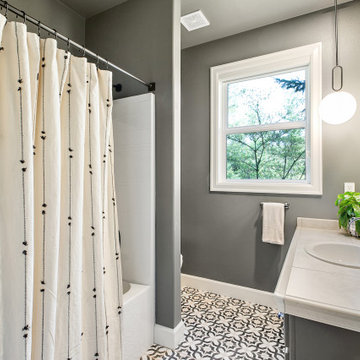
The goal of the basement bathroom remodel was to create a moody, art-deco feel. The walls and ceiling were painted in a dark Grizzle Gray by Sherwin-Williams (SW #7068) and the cabinet in Iron Ore (SW #7069). Updating to Brizo plumbing elevates the look. The patterned Bedrosians floor tile gives the room a punch.
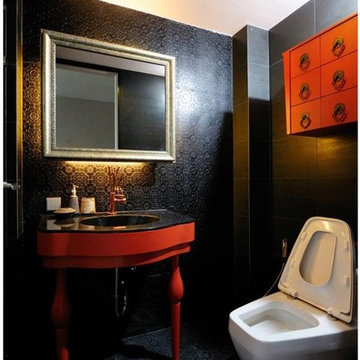
Immagine di un piccolo bagno di servizio bohémian con consolle stile comò, ante rosse, WC monopezzo, piastrelle nere, piastrelle in gres porcellanato, pareti nere, pavimento in gres porcellanato, lavabo integrato, top in superficie solida e pavimento nero
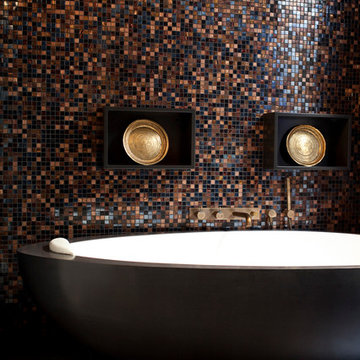
Camilla Molders Design offers bold original designs that balance creativity with practicality.
CMD takes a fresh approach to each project, using our design expertise and passion to create unique environments that reflect our clients’ individual taste, personality and lifestyle.
We see ourselves as the catalyst to make spaces come to life, overlaying a client’s thoughts and plans with exceptional materials and expert craftspeople, all guided by our creative vision.
We will guide you through the process, from initial design concept to creating bespoke fixtures and furniture, finishing off with interior styling.
CMD specialises in creating spaces that surprise and delight, that push design boundaries while balancing functionality with aesthetics, and focus on fine detailing and exceptional craftsmanship. We pride ourselves on outstanding customer service, providing a holistic approach to design via a truly collaborative style.

Ispirazione per una piccola stanza da bagno padronale eclettica con ante lisce, ante in legno bruno, vasca giapponese, vasca/doccia, WC monopezzo, piastrelle nere, piastrelle in gres porcellanato, pareti nere, pavimento in ardesia, lavabo da incasso, top in quarzo composito, pavimento grigio, doccia aperta, top grigio, toilette, un lavabo, mobile bagno freestanding e pareti in legno
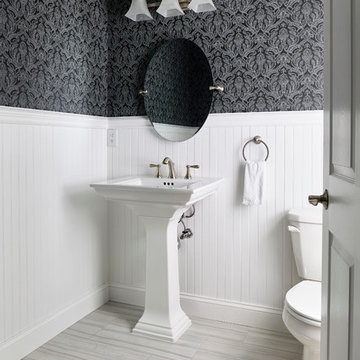
Jeffrey Totaro
Immagine di un bagno di servizio eclettico di medie dimensioni con WC a due pezzi, piastrelle grigie, piastrelle in ceramica, pareti nere, pavimento con piastrelle in ceramica e lavabo a colonna
Immagine di un bagno di servizio eclettico di medie dimensioni con WC a due pezzi, piastrelle grigie, piastrelle in ceramica, pareti nere, pavimento con piastrelle in ceramica e lavabo a colonna
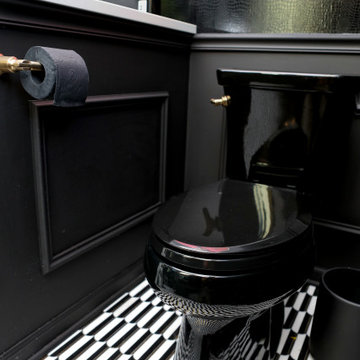
This powder room underwent an amazing transformation. From mixed matched colors to a beautiful black and gold space, this bathroom is to die for. Inside is brand new floor tiles and wall paint along with an all new shower and floating vanity. The walls are covered in a snake skin like wall paper with black wainscoting to accent. A half way was added to conceal the toilet and create more privacy. Gold fixtures and a lovely gold chandelier light up the space perfectly.
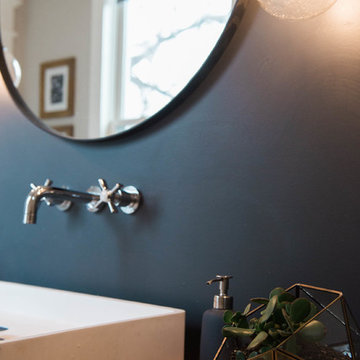
Master Shower with Plant wall.
Foto di una stanza da bagno padronale bohémian di medie dimensioni con nessun'anta, ante in legno chiaro, doccia aperta, piastrelle bianche, piastrelle di cemento, pareti nere, pavimento con piastrelle in ceramica, lavabo a bacinella e top in legno
Foto di una stanza da bagno padronale bohémian di medie dimensioni con nessun'anta, ante in legno chiaro, doccia aperta, piastrelle bianche, piastrelle di cemento, pareti nere, pavimento con piastrelle in ceramica, lavabo a bacinella e top in legno
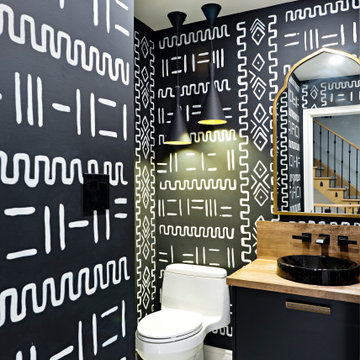
A person’s home is the place where their personality can flourish. In this client’s case, it was their love for their native homeland of Kenya, Africa. One of the main challenges with these space was to remain within the client’s budget. It was important to give this home lots of character, so hiring a faux finish artist to hand-paint the walls in an African inspired pattern for powder room to emphasizing their existing pieces was the perfect solution to staying within their budget needs. Each room was carefully planned to showcase their African heritage in each aspect of the home. The main features included deep wood tones paired with light walls, and dark finishes. A hint of gold was used throughout the house, to complement the spaces and giving the space a bit of a softer feel.
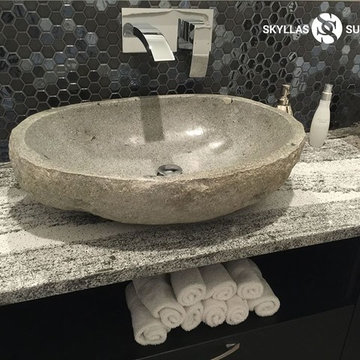
Esempio di una stanza da bagno padronale bohémian di medie dimensioni con pareti nere e lavabo a bacinella

This powder room underwent an amazing transformation. From mixed matched colors to a beautiful black and gold space, this bathroom is to die for. Inside is brand new floor tiles and wall paint along with an all new shower and floating vanity. The walls are covered in a snake skin like wall paper with black wainscoting to accent. A half way was added to conceal the toilet and create more privacy. Gold fixtures and a lovely gold chandelier light up the space perfectly.
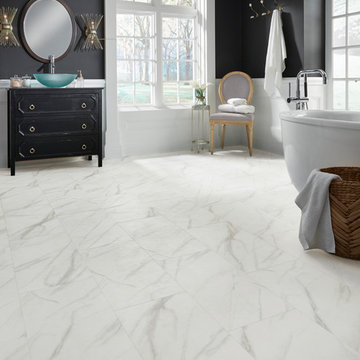
A clean, white marble look with dramatic veining, Adura® Legacy (color "White with Beige" shown) captures the timeless beauty of Tuscan Carrara marble in a modern shape:
http://www.mannington.com/Residential/Adura/AduraTile/Legacy/AR411
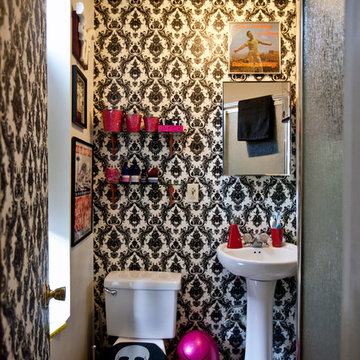
the bathroom in this tiny studio apartment was devoid of storage & personality. the landlord painted the bathroom with flat paint. every time water ran there would be splash marks on the wall. the entire back wall and front door were covered with temporary vinyl wallpaper. the client wanted a place the feature her fun punk rock side so a black & white decor with pops of hot pink was implemented and keeps with the rest of the apartment's style. Not shown: a repurposed shelf was installed above the door for towels, toilet paper & additional toiletries. photo: Chris Dorsey
Bagni eclettici con pareti nere - Foto e idee per arredare
4

