Bagni eclettici con lavabo da incasso - Foto e idee per arredare
Filtra anche per:
Budget
Ordina per:Popolari oggi
21 - 40 di 1.538 foto
1 di 3
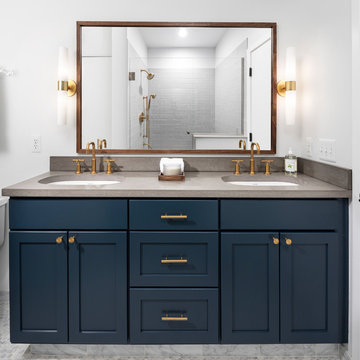
The warm blue cabinetry contrasts perfectly with shiny copper-gold hardware and fixtures, giving the room a richness it definitely didn't have when it was beige-on-beige!
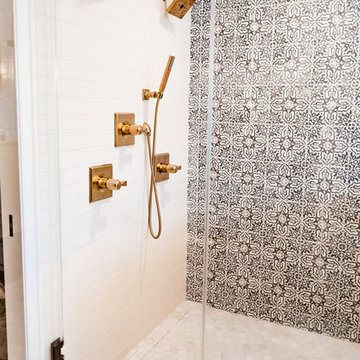
Victoria Herr Photography
Idee per una grande stanza da bagno padronale boho chic con ante lisce, ante in legno bruno, doccia doppia, WC monopezzo, piastrelle blu, piastrelle di cemento, pareti blu, pavimento in marmo, lavabo da incasso, top in quarzo composito, pavimento bianco, porta doccia a battente e top bianco
Idee per una grande stanza da bagno padronale boho chic con ante lisce, ante in legno bruno, doccia doppia, WC monopezzo, piastrelle blu, piastrelle di cemento, pareti blu, pavimento in marmo, lavabo da incasso, top in quarzo composito, pavimento bianco, porta doccia a battente e top bianco

In addition to their laundry, mudroom, and powder bath, we also remodeled the owner's suite.
We "borrowed" space from their long bedroom to add a second closet. We created a new layout for the bathroom to include a private toilet room (with unexpected wallpaper), larger shower, bold paint color, and a soaking tub.
They had also asked for a steam shower and sauna... but being the dream killers we are we had to scale back. Don't worry, we are doing those elements in their upcoming basement remodel.
We had custom designed cabinetry with Pro Design using rifted white oak for the vanity and the floating shelves over the freestanding tub.
We also made sure to incorporate a bench, oversized niche, and hand held shower fixture...all must have for the clients.
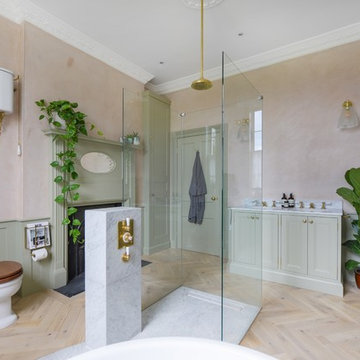
Our recently completed project, a master suite inside an awesome Grade II listed 1790’s Hackney Townhouse.
The awesome master suite spans over 400 SQ FT and Listed Building Consent was needed to open up the doorway between the existing Master Bedroom and second bedroom to create the ensuite.
The vast Bedroom space features a huge new bank of fitted wardrobes with detailing to match the Georgian detailing of the original doors and window panelling.
The incredible ensuite features split walls of Georgian style panelling and nude plaster. The double shower floats in the centre of the room while the round cast iron tub sits in the large rear bay. The bath sits atop a circular Carrara marble slab cut into the solid oak parquet.
Photo: Ben Waterhouse
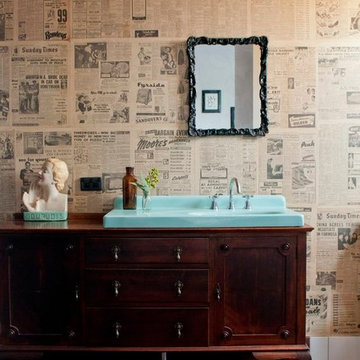
Ispirazione per una stanza da bagno boho chic con lavabo da incasso, ante in legno bruno, parquet scuro, pareti multicolore e ante con riquadro incassato
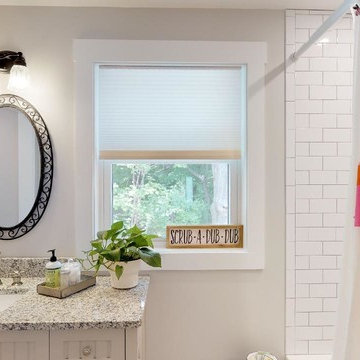
Foto di una stanza da bagno padronale bohémian di medie dimensioni con ante con bugna sagomata, ante bianche, vasca ad alcova, doccia alcova, WC monopezzo, piastrelle bianche, piastrelle diamantate, pavimento con piastrelle in ceramica, lavabo da incasso, top in granito, pavimento bianco, doccia con tenda e top multicolore

Bold color in a turn-of-the-century home with an odd layout, and beautiful natural light. A two-tone shower room with Kohler fixtures, and a custom walnut vanity shine against traditional hexagon floor pattern. Photography: @erinkonrathphotography Styling: Natalie Marotta Style
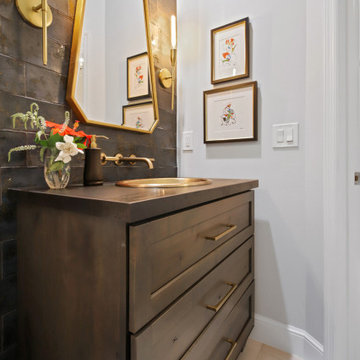
Immagine di una piccola stanza da bagno con doccia eclettica con ante in stile shaker, ante in legno bruno, piastrelle verdi, piastrelle in gres porcellanato, pavimento in gres porcellanato, lavabo da incasso, top piastrellato, top marrone, un lavabo e mobile bagno incassato

The Jack and Jill bathroom received the most extensive remodel transformation. We first selected a graphic floor tile by Arizona Tile in the design process, and then the bathroom vanity color Artichoke by Sherwin-Williams (SW #6179) correlated to the tile. Our client proposed installing a stained tongue and groove behind the vanity. Now the gold decorative mirror pops off the textured wall.

Ispirazione per un grande bagno di servizio eclettico con ante in stile shaker, ante rosse, WC monopezzo, piastrelle effetto legno, pareti nere, lavabo da incasso, top in quarzo composito, mobile bagno sospeso, carta da parati, piastrelle marroni, pavimento con piastrelle effetto legno, pavimento marrone e top verde
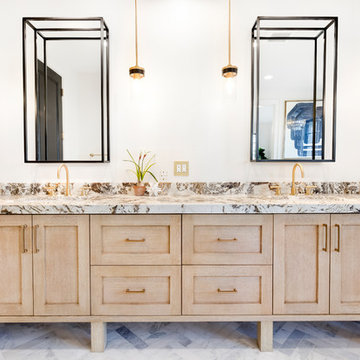
Meagan Larsen Photography
Idee per una stanza da bagno padronale eclettica con ante in legno chiaro, vasca con piedi a zampa di leone, doccia ad angolo, pareti bianche, pavimento in marmo, lavabo da incasso, top in marmo e pavimento bianco
Idee per una stanza da bagno padronale eclettica con ante in legno chiaro, vasca con piedi a zampa di leone, doccia ad angolo, pareti bianche, pavimento in marmo, lavabo da incasso, top in marmo e pavimento bianco

Start and Finish Your Day in Serenity ✨
In the hustle of city life, our homes are our sanctuaries. Particularly, the shower room - where we both begin and unwind at the end of our day. Imagine stepping into a space bathed in soft, soothing light, embracing the calmness and preparing you for the day ahead, and later, helping you relax and let go of the day’s stress.
In Maida Vale, where architecture and design intertwine with the rhythm of London, the key to a perfect shower room transcends beyond just aesthetics. It’s about harnessing the power of natural light to create a space that not only revitalizes your body but also your soul.
But what about our ever-present need for space? The answer lies in maximizing storage, utilizing every nook - both deep and shallow - ensuring that everything you need is at your fingertips, yet out of sight, maintaining a clutter-free haven.
Let’s embrace the beauty of design, the tranquillity of soothing light, and the genius of clever storage in our Maida Vale homes. Because every day deserves a serene beginning and a peaceful end.
#MaidaVale #LondonLiving #SerenityAtHome #ShowerRoomSanctuary #DesignInspiration #NaturalLight #SmartStorage #HomeDesign #UrbanOasis #LondonHomes
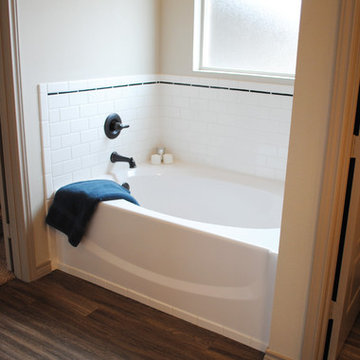
Master bathroom with double sinks, tub, shower, and private lavatory.
Idee per una stanza da bagno padronale eclettica di medie dimensioni con ante con riquadro incassato, ante marroni, vasca da incasso, doccia alcova, WC a due pezzi, piastrelle bianche, piastrelle diamantate, pareti beige, pavimento in vinile, lavabo da incasso e top in laminato
Idee per una stanza da bagno padronale eclettica di medie dimensioni con ante con riquadro incassato, ante marroni, vasca da incasso, doccia alcova, WC a due pezzi, piastrelle bianche, piastrelle diamantate, pareti beige, pavimento in vinile, lavabo da incasso e top in laminato
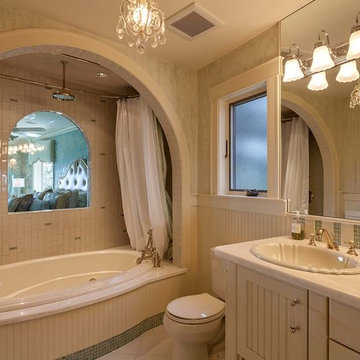
Waclo Photography
Esempio di una stanza da bagno eclettica con lavabo da incasso, ante a filo, ante bianche, top in marmo, vasca da incasso, vasca/doccia, WC a due pezzi, piastrelle verdi, piastrelle di vetro, pareti verdi e pavimento in travertino
Esempio di una stanza da bagno eclettica con lavabo da incasso, ante a filo, ante bianche, top in marmo, vasca da incasso, vasca/doccia, WC a due pezzi, piastrelle verdi, piastrelle di vetro, pareti verdi e pavimento in travertino
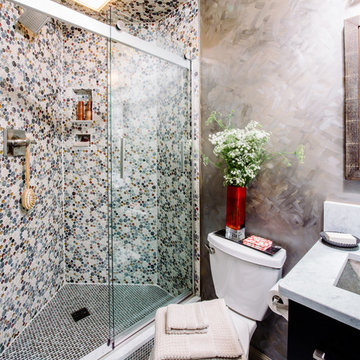
Our client really wanted the shower to be the focus of attention here so a unique tile was selected not only for the walls but for the ceiling too.
Photography: Robert Radifera
Staging: Charlotte Safavi
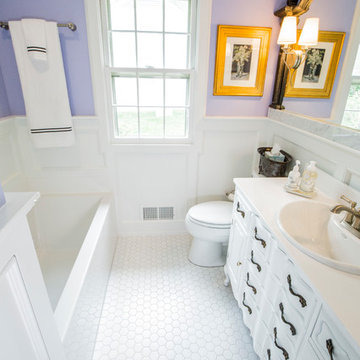
Reuse of homeowners furniture piece (painted white), with onyx top and self rimming sink. New tub and wainscoting, custom built-in storage above the tub. Custom mirror made for existing mirror frame that was cut down to fit the existing bathroom space.
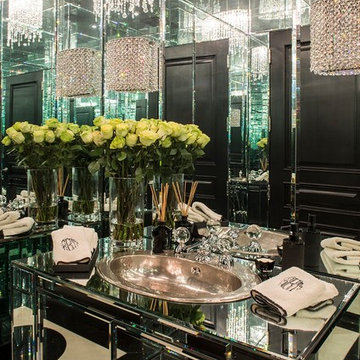
Interiors by SFA Design
Photography by Meghan Beierle-O'Brien
Immagine di una piccola stanza da bagno con doccia bohémian con pavimento in gres porcellanato, lavabo da incasso e top in vetro
Immagine di una piccola stanza da bagno con doccia bohémian con pavimento in gres porcellanato, lavabo da incasso e top in vetro
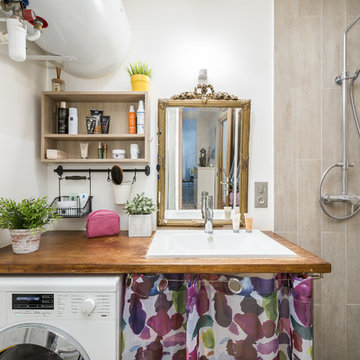
Mathieu Fiol
Esempio di una stanza da bagno boho chic con piastrelle beige, pareti bianche, lavabo da incasso, top in legno, doccia aperta, top marrone e lavanderia
Esempio di una stanza da bagno boho chic con piastrelle beige, pareti bianche, lavabo da incasso, top in legno, doccia aperta, top marrone e lavanderia
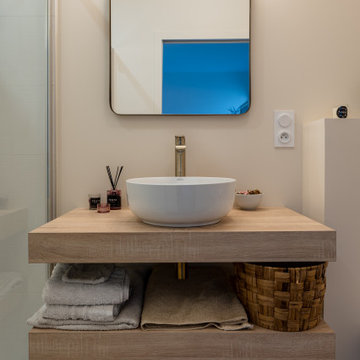
A la base de ce projet, des plans d'une maison contemporaine.
Nos clients désiraient une ambiance chaleureuse, colorée aux volumes familiaux.
Place à la visite ...
Une fois la porte d'entrée passée, nous entrons dans une belle entrée habillée d'un magnifique papier peint bleu aux motifs dorés représentant la feuille du gingko. Au sol, un parquet chêne naturel filant sur l'ensemble de la pièce de vie.
Allons découvrir cet espace de vie. Une grande pièce lumineuse nous ouvre les bras, elle est composée d'une partie salon, une partie salle à manger cuisine, séparée par un escalier architectural.
Nos clients désiraient une cuisine familiale, pratique mais pure car elle est ouverte sur le reste de la pièce de vie. Nous avons opté pour un modèle blanc mat, avec de nombreux rangements toute hauteur, des armoires dissimulant l'ensemble des appareils de cuisine. Un très grand îlot central et une crédence miroir pour être toujours au contact de ses convives.
Côté ambiance, nous avons créé une boîte colorée dans un ton terracotta rosé, en harmonie avec le carrelage de sol, très beau modèle esprit carreaux vieilli.
La salle à manger se trouve dans le prolongement de la cuisine, une table en céramique noire entourée de chaises design en bois. Au sol nous retrouvons le parquet de l'entrée.
L'escalier, pièce centrale de la pièce, mit en valeur par le papier peint gingko bleu intense. L'escalier a été réalisé sur mesure, mélange de métal et de bois naturel.
Dans la continuité, nous trouvons le salon, lumineux grâce à ces belles ouvertures donnant sur le jardin. Cet espace se devait d'être épuré et pratique pour cette famille de 4 personnes. Nous avons dessiné un meuble sur mesure toute hauteur permettant d'y placer la télévision, l'espace bar, et de nombreux rangements. Une finition laque mate dans un bleu profond reprenant les codes de l'entrée.
Restons au rez-de-chaussée, je vous emmène dans la suite parentale, baignée de lumière naturelle, le sol est le même que le reste des pièces. La chambre se voulait comme une suite d'hôtel, nous avons alors repris ces codes : un papier peint panoramique en tête de lit, de beaux luminaires, un espace bureau, deux fauteuils et un linge de lit neutre.
Entre la chambre et la salle de bains, nous avons aménagé un grand dressing sur mesure, rehaussé par une couleur chaude et dynamique appliquée sur l'ensemble des murs et du plafond.
La salle de bains, espace zen, doux. Composée d'une belle douche colorée, d'un meuble vasque digne d'un hôtel, et d'une magnifique baignoire îlot, permettant de bons moments de détente.
Dernière pièce du rez-de-chaussée, la chambre d'amis et sa salle d'eau. Nous avons créé une ambiance douce, fraiche et lumineuse. Un grand papier peint panoramique en tête de lit et le reste des murs peints dans un vert d'eau, le tout habillé par quelques touches de rotin. La salle d'eau se voulait en harmonie, un carrelage imitation parquet foncé, et des murs clairs pour cette pièce aveugle.
Suivez-moi à l'étage...
Une première chambre à l'ambiance colorée inspirée des blocs de construction Lego. Nous avons joué sur des formes géométriques pour créer des espaces et apporter du dynamisme. Ici aussi, un dressing sur mesure a été créé.
La deuxième chambre, est plus douce mais aussi traitée en Color zoning avec une tête de lit toute en rondeurs.
Les deux salles d'eau ont été traitées avec du grès cérame imitation terrazzo, un modèle bleu pour la première et orangé pour la deuxième.
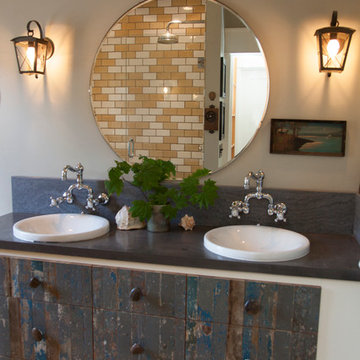
Photo: Whitney Lyons © 2013 Houzz
Immagine di una stanza da bagno eclettica con lavabo da incasso e ante con finitura invecchiata
Immagine di una stanza da bagno eclettica con lavabo da incasso e ante con finitura invecchiata
Bagni eclettici con lavabo da incasso - Foto e idee per arredare
2

