Bagni eclettici con due lavabi - Foto e idee per arredare
Filtra anche per:
Budget
Ordina per:Popolari oggi
121 - 140 di 1.252 foto
1 di 3

Esempio di una stanza da bagno padronale eclettica di medie dimensioni con ante a filo, vasca freestanding, doccia ad angolo, WC a due pezzi, piastrelle bianche, piastrelle in gres porcellanato, pareti blu, pavimento in gres porcellanato, lavabo sottopiano, top in quarzo composito, pavimento bianco, porta doccia a battente, top bianco, nicchia, due lavabi, mobile bagno freestanding e carta da parati
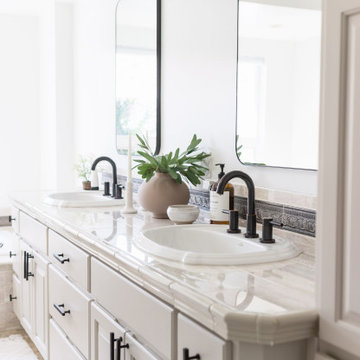
Bathroom refresh to include new mirrors, faucets, cabinet hardware, and a fresh coat of paint on the existing cabinets. These small touches completely lightened this dark bathroom to make it flow effortlessly into the newly remodeled master bedroom.
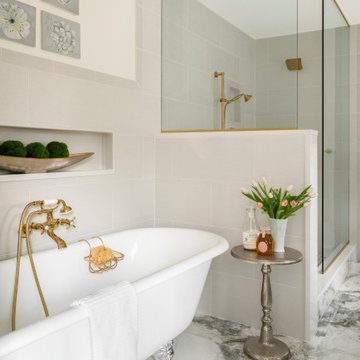
The primary bathroom features a vintage clawfoot tub that was re-glazed to it's former glory. An oversized niche is very convenient a romantic night with wine and candles.
Oversized porcelain tile was used instead of marble for easy maintenance. A brass wall mounted faucet has an additional hand-held feature for hair washing and tub clean-up. The over-sizes shower is surrounded with a door-less glass enclosure.

Ispirazione per un'ampia stanza da bagno padronale boho chic con ante con bugna sagomata, ante nere, vasca freestanding, doccia ad angolo, piastrelle bianche, piastrelle di marmo, pareti marroni, pavimento in marmo, lavabo sottopiano, top in quarzo composito, pavimento bianco, porta doccia a battente, top bianco, toilette, due lavabi e mobile bagno incassato
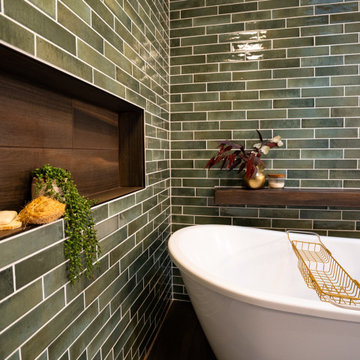
Esempio di una stanza da bagno bohémian di medie dimensioni con ante con riquadro incassato, ante verdi, vasca freestanding, doccia aperta, WC monopezzo, piastrelle verdi, piastrelle in ceramica, pareti rosa, pavimento con piastrelle in ceramica, lavabo sottopiano, top in quarzo composito, pavimento marrone, doccia aperta, top bianco, lavanderia, due lavabi, mobile bagno freestanding, soffitto a volta e carta da parati
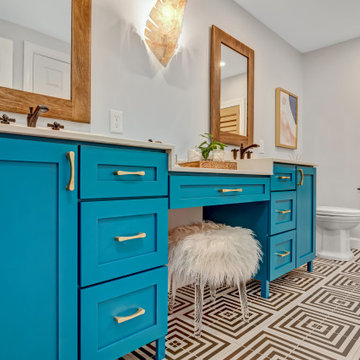
Ispirazione per una stanza da bagno per bambini bohémian di medie dimensioni con ante lisce, ante blu, vasca ad alcova, vasca/doccia, WC a due pezzi, pareti grigie, pavimento in gres porcellanato, lavabo sottopiano, top in quarzo composito, pavimento multicolore, doccia con tenda, top bianco, due lavabi e mobile bagno incassato
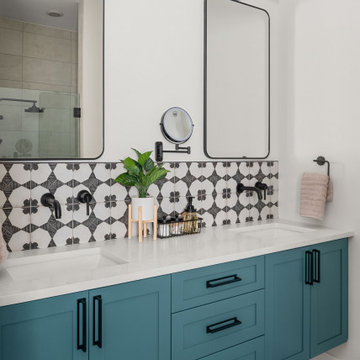
Ispirazione per una stanza da bagno padronale bohémian di medie dimensioni con ante in stile shaker, ante blu, pistrelle in bianco e nero, piastrelle in gres porcellanato, pavimento in gres porcellanato, lavabo sottopiano, top in quarzo composito, pavimento nero, top bianco, due lavabi e mobile bagno sospeso
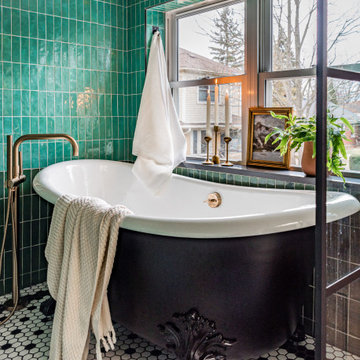
Bold color in a turn-of-the-century home with an odd layout, and beautiful natural light. A two-tone shower room with Kohler fixtures, and a custom walnut vanity shine against traditional hexagon floor pattern. Photography: @erinkonrathphotography Styling: Natalie Marotta Style
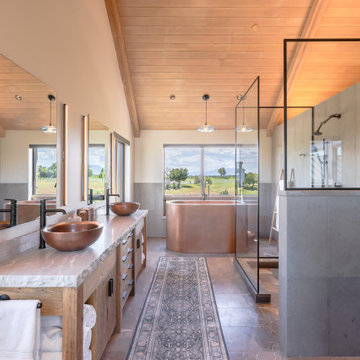
Primary Bathroom
Foto di una grande stanza da bagno padronale boho chic con ante in legno chiaro, vasca freestanding, pareti beige, lavabo a bacinella, pavimento grigio, doccia aperta, top grigio, due lavabi, mobile bagno incassato, soffitto in perlinato e pareti in legno
Foto di una grande stanza da bagno padronale boho chic con ante in legno chiaro, vasca freestanding, pareti beige, lavabo a bacinella, pavimento grigio, doccia aperta, top grigio, due lavabi, mobile bagno incassato, soffitto in perlinato e pareti in legno

Experience the ultimate bathroom indulgence - an eclectic bathroom delight that's designed to impress. Recently transforming a master bedroom into a confident and bright functional wet area that seamlessly connects with the bedroom. With a stunning double side-by-side shower head and a heated towel rail, this bathroom is the epitome of luxury and comfort. From the carefully curated fixtures to the vibrant colors and textures, every element has been thoughtfully selected to create a space that's both visually stunning and highly functional
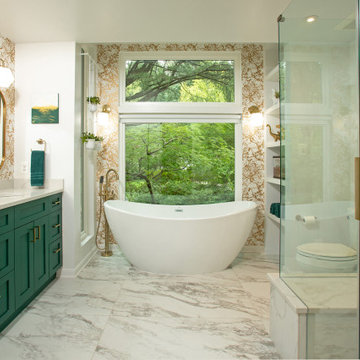
Sun Design Remodeling Specialists, Inc., Burke, Virginia, 2022 Regional CotY Award Winner, Residential Bath Over $100,000
Esempio di una grande stanza da bagno padronale eclettica con ante in stile shaker, ante verdi, vasca freestanding, doccia ad angolo, WC monopezzo, piastrelle in gres porcellanato, pavimento in gres porcellanato, lavabo sottopiano, porta doccia a battente, top bianco, panca da doccia, due lavabi, mobile bagno incassato e carta da parati
Esempio di una grande stanza da bagno padronale eclettica con ante in stile shaker, ante verdi, vasca freestanding, doccia ad angolo, WC monopezzo, piastrelle in gres porcellanato, pavimento in gres porcellanato, lavabo sottopiano, porta doccia a battente, top bianco, panca da doccia, due lavabi, mobile bagno incassato e carta da parati
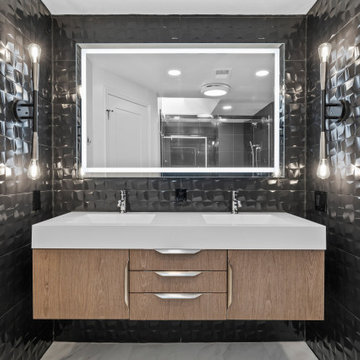
Idee per una stanza da bagno bohémian con ante in legno chiaro, vasca ad alcova, piastrelle nere, piastrelle in ceramica, pareti bianche, pavimento con piastrelle in ceramica, lavabo sospeso, top in quarzo composito, top bianco, due lavabi e mobile bagno sospeso
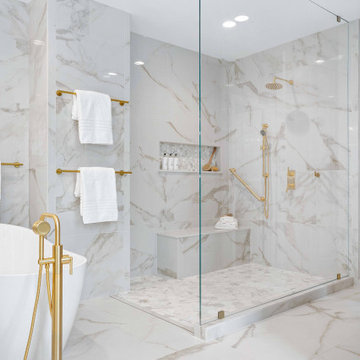
Created a large master bath suite by combining a bedroom next to the exiting bathroom. curb less shower entry, bench seat, niche, free standing tub, floor mount tub filler in gold finish, lighted mirrors, marble pattern porcelain tiles for easy maintenance, frame less shower glass floor to ceiling
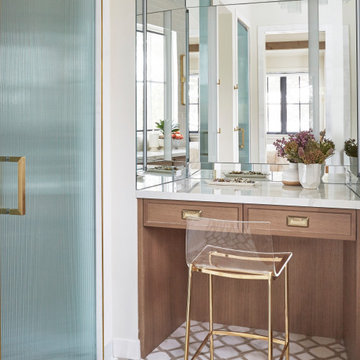
KitchenLab Interiors’ first, entirely new construction project in collaboration with GTH architects who designed the residence. KLI was responsible for all interior finishes, fixtures, furnishings, and design including the stairs, casework, interior doors, moldings and millwork. KLI also worked with the client on selecting the roof, exterior stucco and paint colors, stone, windows, and doors. The homeowners had purchased the existing home on a lakefront lot of the Valley Lo community in Glenview, thinking that it would be a gut renovation, but when they discovered a host of issues including mold, they decided to tear it down and start from scratch. The minute you look out the living room windows, you feel as though you're on a lakeside vacation in Wisconsin or Michigan. We wanted to help the homeowners achieve this feeling throughout the house - merging the causal vibe of a vacation home with the elegance desired for a primary residence. This project is unique and personal in many ways - Rebekah and the homeowner, Lorie, had grown up together in a small suburb of Columbus, Ohio. Lorie had been Rebekah's babysitter and was like an older sister growing up. They were both heavily influenced by the style of the late 70's and early 80's boho/hippy meets disco and 80's glam, and both credit their moms for an early interest in anything related to art, design, and style. One of the biggest challenges of doing a new construction project is that it takes so much longer to plan and execute and by the time tile and lighting is installed, you might be bored by the selections of feel like you've seen them everywhere already. “I really tried to pull myself, our team and the client away from the echo-chamber of Pinterest and Instagram. We fell in love with counter stools 3 years ago that I couldn't bring myself to pull the trigger on, thank god, because then they started showing up literally everywhere", Rebekah recalls. Lots of one of a kind vintage rugs and furnishings make the home feel less brand-spanking new. The best projects come from a team slightly outside their comfort zone. One of the funniest things Lorie says to Rebekah, "I gave you everything you wanted", which is pretty hilarious coming from a client to a designer.
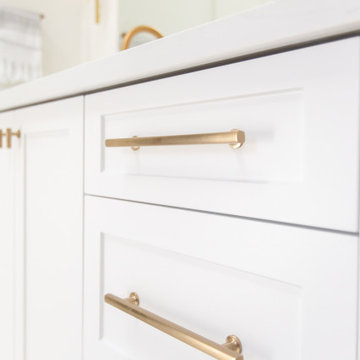
Ispirazione per una stanza da bagno padronale bohémian di medie dimensioni con ante in stile shaker, ante bianche, vasca freestanding, WC monopezzo, piastrelle bianche, piastrelle in gres porcellanato, pareti bianche, pavimento in gres porcellanato, lavabo sottopiano, top in quarzo composito, pavimento bianco, top bianco, due lavabi e mobile bagno incassato
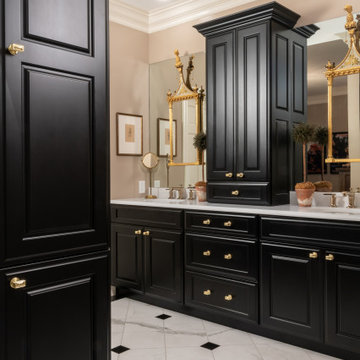
Foto di un'ampia stanza da bagno padronale eclettica con ante con bugna sagomata, ante nere, vasca freestanding, doccia ad angolo, piastrelle bianche, piastrelle di marmo, pareti marroni, pavimento in marmo, top in quarzo composito, pavimento bianco, porta doccia a battente, top bianco, due lavabi e mobile bagno incassato
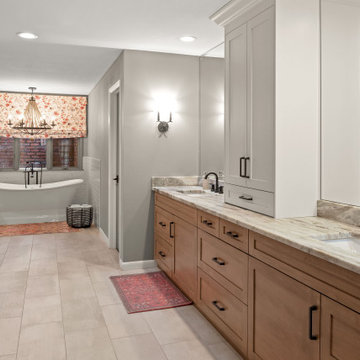
Esempio di una grande stanza da bagno padronale boho chic con ante in stile shaker, ante in legno chiaro, vasca freestanding, WC monopezzo, piastrelle grigie, piastrelle in gres porcellanato, pareti grigie, pavimento in compensato, lavabo sottopiano, top in granito, pavimento grigio, doccia aperta, top multicolore, panca da doccia, due lavabi, mobile bagno incassato e doccia a filo pavimento
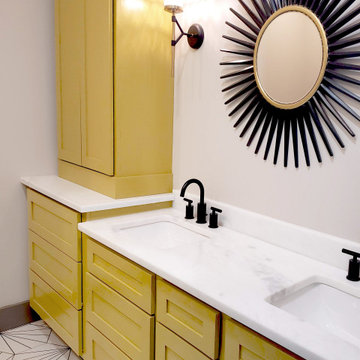
Frameless double master shower with graphic patterned ceramic tile, shower bench, black fixtures, and rain showerhead.
Ispirazione per una stanza da bagno padronale bohémian di medie dimensioni con ante in stile shaker, ante gialle, doccia doppia, WC monopezzo, piastrelle bianche, piastrelle in ceramica, pareti grigie, pavimento con piastrelle in ceramica, lavabo sottopiano, top in marmo, pavimento bianco, porta doccia a battente, top bianco, panca da doccia, due lavabi e mobile bagno freestanding
Ispirazione per una stanza da bagno padronale bohémian di medie dimensioni con ante in stile shaker, ante gialle, doccia doppia, WC monopezzo, piastrelle bianche, piastrelle in ceramica, pareti grigie, pavimento con piastrelle in ceramica, lavabo sottopiano, top in marmo, pavimento bianco, porta doccia a battente, top bianco, panca da doccia, due lavabi e mobile bagno freestanding
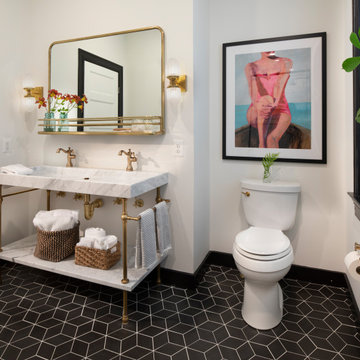
The owners of this stately Adams Morgan rowhouse wanted to reconfigure rooms on the two upper levels and to create a better layout for the nursery, guest room and au pair bathroom on the second floor. Our crews fully gutted and reframed the floors and walls of the front rooms, taking the opportunity of open walls to increase energy-efficiency with spray foam insulation at exposed exterior walls.
On the second floor, our designer was able to create a new bath in what was the sitting area outside the rear bedroom. A door from the hallway opens to the new bedroom/bathroom suite – perfect for guests or an au pair. This bathroom is also in keeping with the crisp black and white theme. The black geometric floor tile has white grout and the classic white subway tile is used again in the shower. The white marble console vanity has a trough-style sink with two faucets. The gold used for the mirror and light fixtures add a touch of shine.
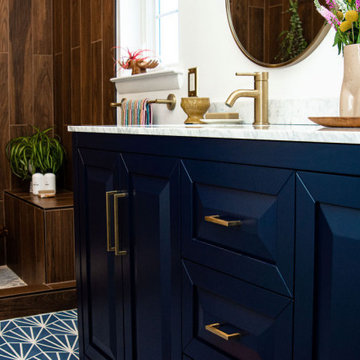
Esempio di una stanza da bagno padronale eclettica con ante con riquadro incassato, ante blu, doccia aperta, pareti bianche, pavimento in gres porcellanato, lavabo sottopiano, top in marmo, pavimento blu, top bianco, panca da doccia, due lavabi e mobile bagno freestanding
Bagni eclettici con due lavabi - Foto e idee per arredare
7

