Bagni eclettici con due lavabi - Foto e idee per arredare
Filtra anche per:
Budget
Ordina per:Popolari oggi
221 - 240 di 1.248 foto
1 di 3
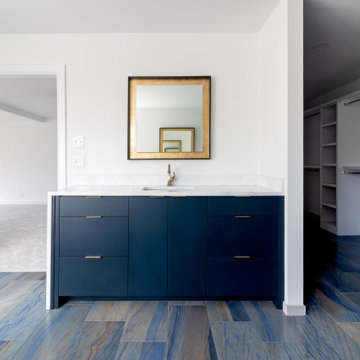
An eclectic primary bathroom remodel...
Walls -BM Decorators White OC-149,
Tile floor - Macaubas Azul Anticato 12x24 Brick stack, Grout Prism Steel Blue 645,
Shower Wall - Macaubas granite 2cm granite slab,
Macaubus Pearl Polished 12x24 Grout- Mapei Warm Grey
Shower Floor - Macaubas Mosaic Hex Pearl Antico ,
Behind Tub - Macaubas Deco,
Bath Trim - Macaubas 3x24 Bullnose Pearl Polished,
Waterfall Sink - Bianco Tesoro Polished 3cm,
Delta - Virage faucet and tub filler Luxe Gold
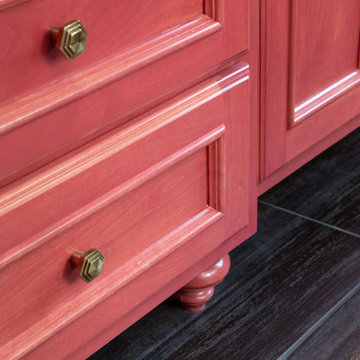
Idee per una stanza da bagno padronale bohémian con ante rosse, doccia doppia, piastrelle nere, pavimento con piastrelle in ceramica, lavabo sottopiano, porta doccia a battente, due lavabi, mobile bagno incassato e carta da parati
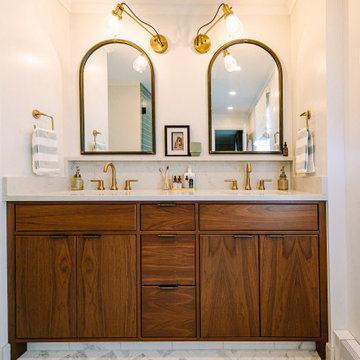
Foto di una stanza da bagno padronale bohémian di medie dimensioni con ante lisce, ante in legno scuro, doccia aperta, WC a due pezzi, piastrelle verdi, piastrelle in ceramica, pareti beige, pavimento in gres porcellanato, lavabo sottopiano, top in quarzo composito, porta doccia a battente, nicchia, due lavabi e mobile bagno incassato

Ispirazione per una stanza da bagno per bambini boho chic di medie dimensioni con vasca con piedi a zampa di leone, piastrelle rosa, piastrelle in gres porcellanato, pareti rosa, pavimento con piastrelle a mosaico, pavimento multicolore e due lavabi
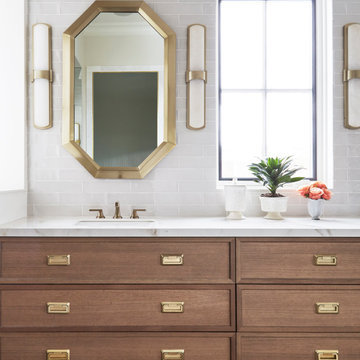
KitchenLab Interiors’ first, entirely new construction project in collaboration with GTH architects who designed the residence. KLI was responsible for all interior finishes, fixtures, furnishings, and design including the stairs, casework, interior doors, moldings and millwork. KLI also worked with the client on selecting the roof, exterior stucco and paint colors, stone, windows, and doors. The homeowners had purchased the existing home on a lakefront lot of the Valley Lo community in Glenview, thinking that it would be a gut renovation, but when they discovered a host of issues including mold, they decided to tear it down and start from scratch. The minute you look out the living room windows, you feel as though you're on a lakeside vacation in Wisconsin or Michigan. We wanted to help the homeowners achieve this feeling throughout the house - merging the causal vibe of a vacation home with the elegance desired for a primary residence. This project is unique and personal in many ways - Rebekah and the homeowner, Lorie, had grown up together in a small suburb of Columbus, Ohio. Lorie had been Rebekah's babysitter and was like an older sister growing up. They were both heavily influenced by the style of the late 70's and early 80's boho/hippy meets disco and 80's glam, and both credit their moms for an early interest in anything related to art, design, and style. One of the biggest challenges of doing a new construction project is that it takes so much longer to plan and execute and by the time tile and lighting is installed, you might be bored by the selections of feel like you've seen them everywhere already. “I really tried to pull myself, our team and the client away from the echo-chamber of Pinterest and Instagram. We fell in love with counter stools 3 years ago that I couldn't bring myself to pull the trigger on, thank god, because then they started showing up literally everywhere", Rebekah recalls. Lots of one of a kind vintage rugs and furnishings make the home feel less brand-spanking new. The best projects come from a team slightly outside their comfort zone. One of the funniest things Lorie says to Rebekah, "I gave you everything you wanted", which is pretty hilarious coming from a client to a designer.
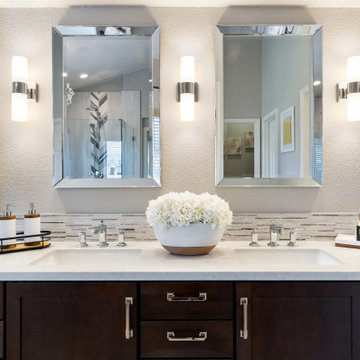
Bright Neutral Master Bath. Dark Cherry Shaker cabinet and London Gray Caesarstone provide modern look. Neutral gray wall color and porcelain tile generates calm feeling and easy on the eyes. Chevron vertical accent strip in the shower continues on the floor creates custom look.
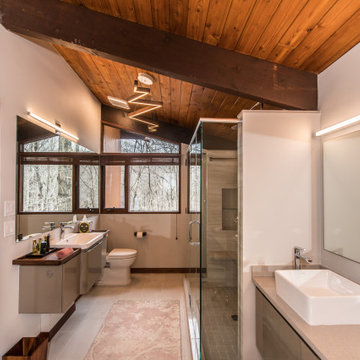
Idee per una stanza da bagno padronale bohémian di medie dimensioni con consolle stile comò, ante grigie, doccia alcova, WC monopezzo, pareti bianche, pavimento in gres porcellanato, lavabo integrato, top in quarzo composito, pavimento grigio, porta doccia a battente, top beige, panca da doccia, due lavabi, mobile bagno sospeso e travi a vista
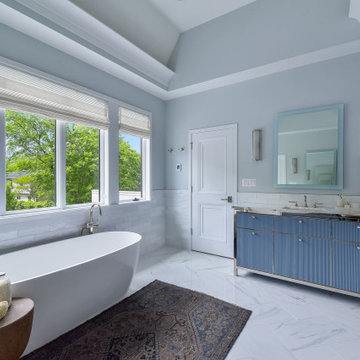
Idee per una grande stanza da bagno padronale eclettica con consolle stile comò, ante blu, vasca freestanding, piastrelle bianche, piastrelle diamantate, pareti grigie, pavimento in gres porcellanato, lavabo sottopiano, top in marmo, pavimento bianco, top bianco, due lavabi e mobile bagno freestanding
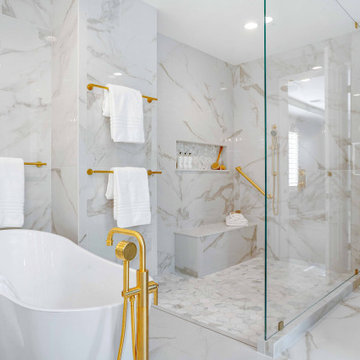
Created a large master bath suite by combining a bedroom next to the exiting bathroom. curb less shower entry, bench seat, niche, free standing tub, floor mount tub filler in gold finish, lighted mirrors, marble pattern porcelain tiles for easy maintenance, frame less shower glass floor to ceiling
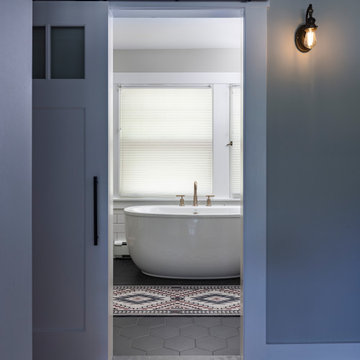
When our clients purchased this home, their main focus was updating both the primary and guest bathrooms while adjusting the layout to be more functional on the second floor.
They also wanted to make some other improvements to include adding a runner to the staircase for increased safety and refinishing all of the floors in the home.
We brought some new life to the powder room on the first floor with a fun wallpaper and a sink that has an integral backsplash. Upstairs we made the layouts much more functional by making a few slight changes that had a very large impact.
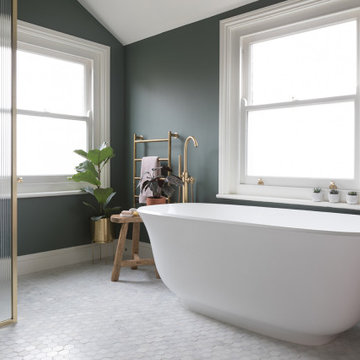
When the homeowners purchased this Victorian family home, this bathroom was originally a dressing room. With two beautiful large sash windows which have far-fetching views of the sea, it was immediately desired for a freestanding bath to be placed underneath the window so the views can be appreciated. This is truly a beautiful space that feels calm and collected when you walk in – the perfect antidote to the hustle and bustle of modern family life.
The bathroom is accessed from the main bedroom via a few steps. Honed marble hexagon tiles from Ca’Pietra adorn the floor and the Victoria + Albert Amiata freestanding bath with its organic curves and elegant proportions sits in front of the sash window for an elegant impact and view from the bedroom.

In addition to their laundry, mudroom, and powder bath, we also remodeled the owner's suite.
We "borrowed" space from their long bedroom to add a second closet. We created a new layout for the bathroom to include a private toilet room (with unexpected wallpaper), larger shower, bold paint color, and a soaking tub.
They had also asked for a steam shower and sauna... but being the dream killers we are we had to scale back. Don't worry, we are doing those elements in their upcoming basement remodel.
We had custom designed cabinetry with Pro Design using rifted white oak for the vanity and the floating shelves over the freestanding tub.
We also made sure to incorporate a bench, oversized niche, and hand held shower fixture...all must have for the clients.

A 1900 sq. ft. family home for five in the heart of the Flatiron District. The family had strong ties to Bali, going continuously yearly. The goal was to provide them with Bali's warmth in the structured and buzzing city that is New York. The space is completely personalized; many pieces are from their collection of Balinese furniture, some of which were repurposed to make pieces like chairs and tables. The rooms called for warm tones and woods that weaved throughout the space through contrasting colors and mixed materials. A space with a story, a magical jungle juxtaposed with the modernism of the city.
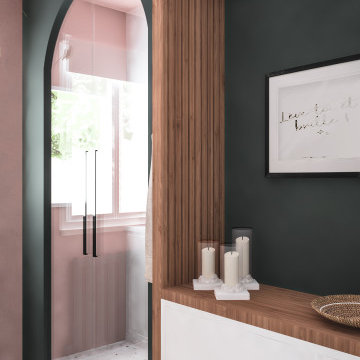
Visuel montrant la paroi de douche en arche.
Effet graphique apporté par les tasseaux verticaux et les miroirs géométriques noirs.
L'espace est travaillé comme une boite rose, des murs au plafond, pour apporter de la chaleur et se sentir en sécurité dans cette zone d'intimité.
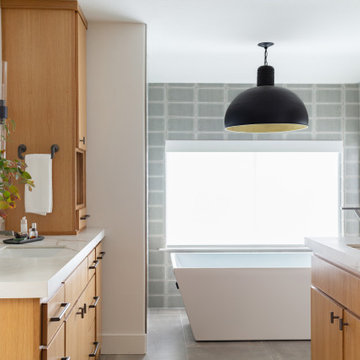
Bright Primary Bath
Foto di una stanza da bagno padronale boho chic con ante lisce, ante in legno scuro, vasca freestanding, piastrelle blu, pareti bianche, pavimento in gres porcellanato, top in quarzite, pavimento grigio, top bianco, due lavabi e mobile bagno incassato
Foto di una stanza da bagno padronale boho chic con ante lisce, ante in legno scuro, vasca freestanding, piastrelle blu, pareti bianche, pavimento in gres porcellanato, top in quarzite, pavimento grigio, top bianco, due lavabi e mobile bagno incassato
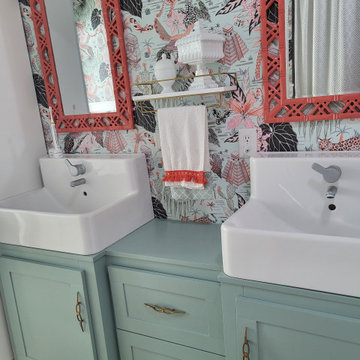
I enclosed the vanities, built doors and drawers (used IKEA SEKTION interior fittings for the drawers). Painted SW Halcyon Green.
Ispirazione per una piccola stanza da bagno per bambini bohémian con ante con riquadro incassato, ante verdi, vasca ad alcova, vasca/doccia, WC monopezzo, piastrelle multicolore, piastrelle a mosaico, pareti blu, pavimento in gres porcellanato, lavabo rettangolare, top in legno, pavimento beige, doccia con tenda, top verde, due lavabi, mobile bagno incassato e carta da parati
Ispirazione per una piccola stanza da bagno per bambini bohémian con ante con riquadro incassato, ante verdi, vasca ad alcova, vasca/doccia, WC monopezzo, piastrelle multicolore, piastrelle a mosaico, pareti blu, pavimento in gres porcellanato, lavabo rettangolare, top in legno, pavimento beige, doccia con tenda, top verde, due lavabi, mobile bagno incassato e carta da parati
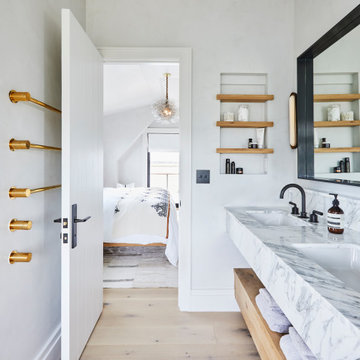
design by Jessica Gething Design
built by R2Q Construction
photos by Genevieve Garruppo
Immagine di una stanza da bagno boho chic con top in marmo, porta doccia a battente, due lavabi e mobile bagno incassato
Immagine di una stanza da bagno boho chic con top in marmo, porta doccia a battente, due lavabi e mobile bagno incassato
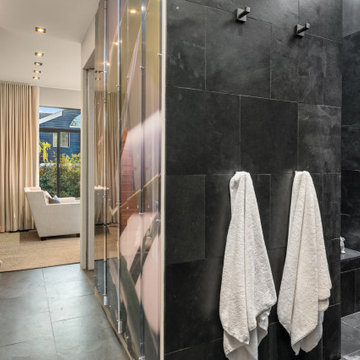
Walk in Shower with continued use of Slate. Bench, Private bath, toilet room, and closet. Master Bath.
Immagine di una stanza da bagno padronale eclettica di medie dimensioni con ante con bugna sagomata, ante bianche, doccia aperta, WC a due pezzi, piastrelle grigie, piastrelle in ardesia, pareti beige, pavimento in ardesia, lavabo a consolle, top in marmo, pavimento grigio, doccia aperta, top bianco, panca da doccia, due lavabi, mobile bagno sospeso, soffitto ribassato e pareti in mattoni
Immagine di una stanza da bagno padronale eclettica di medie dimensioni con ante con bugna sagomata, ante bianche, doccia aperta, WC a due pezzi, piastrelle grigie, piastrelle in ardesia, pareti beige, pavimento in ardesia, lavabo a consolle, top in marmo, pavimento grigio, doccia aperta, top bianco, panca da doccia, due lavabi, mobile bagno sospeso, soffitto ribassato e pareti in mattoni
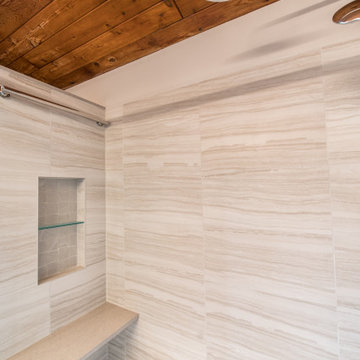
Ispirazione per una stanza da bagno padronale bohémian di medie dimensioni con consolle stile comò, ante grigie, doccia alcova, WC monopezzo, pareti bianche, pavimento in gres porcellanato, lavabo integrato, top in quarzo composito, pavimento grigio, porta doccia a battente, top beige, panca da doccia, due lavabi, mobile bagno sospeso e travi a vista
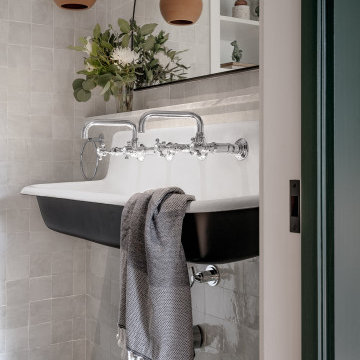
Foto di una stanza da bagno con doccia boho chic con doccia ad angolo, piastrelle bianche, pavimento in cementine, lavabo sospeso, pavimento multicolore, porta doccia a battente, due lavabi e mobile bagno sospeso
Bagni eclettici con due lavabi - Foto e idee per arredare
12

