Bagni di Servizio viola - Foto e idee per arredare
Filtra anche per:
Budget
Ordina per:Popolari oggi
1 - 20 di 38 foto
1 di 3

Our designer, Hannah Tindall, worked with the homeowners to create a contemporary kitchen, living room, master & guest bathrooms and gorgeous hallway that truly highlights their beautiful and extensive art collection. The entire home was outfitted with sleek, walnut hardwood flooring, with a custom Frank Lloyd Wright inspired entryway stairwell. The living room's standout pieces are two gorgeous velvet teal sofas and the black stone fireplace. The kitchen has dark wood cabinetry with frosted glass and a glass mosaic tile backsplash. The master bathrooms uses the same dark cabinetry, double vanity, and a custom tile backsplash in the walk-in shower. The first floor guest bathroom keeps things eclectic with bright purple walls and colorful modern artwork.
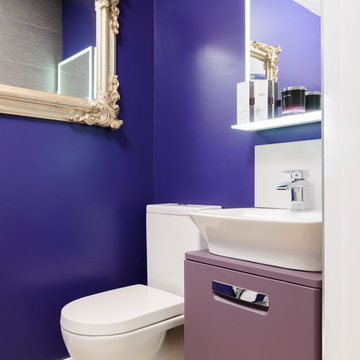
Esempio di un piccolo bagno di servizio bohémian con ante lisce, ante viola, pareti viola e top viola

© Lassiter Photography | ReVisionCharlotte.com
Ispirazione per un bagno di servizio country di medie dimensioni con ante in stile shaker, ante in legno scuro, pareti multicolore, pavimento in gres porcellanato, lavabo sottopiano, top in quarzite, pavimento grigio, top grigio, mobile bagno sospeso e boiserie
Ispirazione per un bagno di servizio country di medie dimensioni con ante in stile shaker, ante in legno scuro, pareti multicolore, pavimento in gres porcellanato, lavabo sottopiano, top in quarzite, pavimento grigio, top grigio, mobile bagno sospeso e boiserie
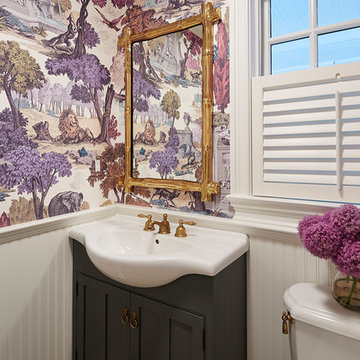
Martha O'Hara Interiors, Interior Design & Photo Styling | Corey Gaffer Photography
Please Note: All “related,” “similar,” and “sponsored” products tagged or listed by Houzz are not actual products pictured. They have not been approved by Martha O’Hara Interiors nor any of the professionals credited. For information about our work, please contact design@oharainteriors.com.
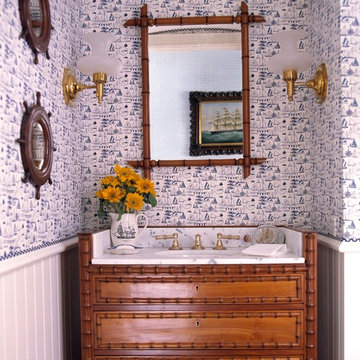
Ispirazione per un piccolo bagno di servizio tropicale con lavabo sottopiano, consolle stile comò e ante in legno scuro

No strangers to remodeling, the new owners of this St. Paul tudor knew they could update this decrepit 1920 duplex into a single-family forever home.
A list of desired amenities was a catalyst for turning a bedroom into a large mudroom, an open kitchen space where their large family can gather, an additional exterior door for direct access to a patio, two home offices, an additional laundry room central to bedrooms, and a large master bathroom. To best understand the complexity of the floor plan changes, see the construction documents.
As for the aesthetic, this was inspired by a deep appreciation for the durability, colors, textures and simplicity of Norwegian design. The home’s light paint colors set a positive tone. An abundance of tile creates character. New lighting reflecting the home’s original design is mixed with simplistic modern lighting. To pay homage to the original character several light fixtures were reused, wallpaper was repurposed at a ceiling, the chimney was exposed, and a new coffered ceiling was created.
Overall, this eclectic design style was carefully thought out to create a cohesive design throughout the home.
Come see this project in person, September 29 – 30th on the 2018 Castle Home Tour.

From architecture to finishing touches, this Napa Valley home exudes elegance, sophistication and rustic charm.
The powder room exudes rustic charm with a reclaimed vanity, accompanied by captivating artwork.
---
Project by Douglah Designs. Their Lafayette-based design-build studio serves San Francisco's East Bay areas, including Orinda, Moraga, Walnut Creek, Danville, Alamo Oaks, Diablo, Dublin, Pleasanton, Berkeley, Oakland, and Piedmont.
For more about Douglah Designs, see here: http://douglahdesigns.com/
To learn more about this project, see here: https://douglahdesigns.com/featured-portfolio/napa-valley-wine-country-home-design/

This Playa Del Rey, CA. design / build project began after our client had a terrible flood ruin her kitchen. In truth, she had been unhappy with her galley kitchen prior to the flood. She felt it was dark and deep with poor air conditioning circulating through it. She enjoys entertaining and hosting dinner parties and felt that this was the perfect opportunity to reimagine her galley kitchen into a space that would reflect her lifestyle. Since this is a condominium, we decided the best way to open up the floorplan was to wrap the counter around the wall into the dining area and make the peninsula the same height as the work surface. The result is an open kitchen with extensive counter space. Keeping it light and bright was important but she also wanted some texture and color too. The stacked stone backsplash has slivers of glass that reflect the light. Her vineyard palette was tied into the backsplash and accented by the painted walls. The floating glass shelves are highlighted with LED lights on a dimmer switch. We were able to space plan to incorporate her wine rack into the peninsula. We reconfigured the HVAC vent so more air circulated into the far end of the kitchen and added a ceiling fan. This project also included replacing the carpet and 12X12 beige tile with some “wood look” porcelain tile throughout the first floor. Since the powder room was receiving new flooring our client decided to add the powder room project which included giving it a deep plum paint job and a new chocolate cherry vanity. The white quartz counter and crystal hardware balance the dark hues in the wall and vanity.
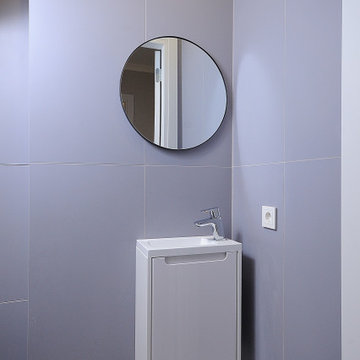
Гостевой туалет
Immagine di un piccolo bagno di servizio contemporaneo con ante lisce, ante bianche, WC sospeso, piastrelle blu, piastrelle in gres porcellanato, pareti blu, pavimento alla veneziana, lavabo sospeso e mobile bagno sospeso
Immagine di un piccolo bagno di servizio contemporaneo con ante lisce, ante bianche, WC sospeso, piastrelle blu, piastrelle in gres porcellanato, pareti blu, pavimento alla veneziana, lavabo sospeso e mobile bagno sospeso

Revival-style Powder under staircase
Immagine di un piccolo bagno di servizio tradizionale con consolle stile comò, ante in legno scuro, WC a due pezzi, pareti viola, pavimento in legno massello medio, lavabo da incasso, top in legno, pavimento marrone, top marrone, mobile bagno incassato, soffitto in carta da parati e boiserie
Immagine di un piccolo bagno di servizio tradizionale con consolle stile comò, ante in legno scuro, WC a due pezzi, pareti viola, pavimento in legno massello medio, lavabo da incasso, top in legno, pavimento marrone, top marrone, mobile bagno incassato, soffitto in carta da parati e boiserie
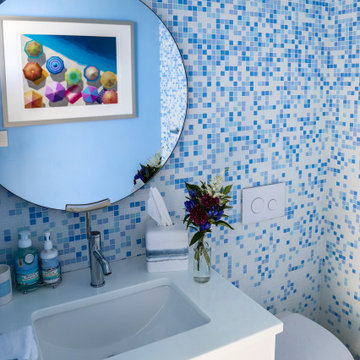
Incorporating a unique blue-chip art collection, this modern Hamptons home was meticulously designed to complement the owners' cherished art collections. The thoughtful design seamlessly integrates tailored storage and entertainment solutions, all while upholding a crisp and sophisticated aesthetic.
This captivating powder room showcases a striking combination of blue and white mosaic wall tiles that exude timeless charm. A round mirror above the elegant vanity adds a touch of modernity, while carefully curated artwork enhances the room's aesthetic appeal.
---Project completed by New York interior design firm Betty Wasserman Art & Interiors, which serves New York City, as well as across the tri-state area and in The Hamptons.
For more about Betty Wasserman, see here: https://www.bettywasserman.com/
To learn more about this project, see here: https://www.bettywasserman.com/spaces/westhampton-art-centered-oceanfront-home/
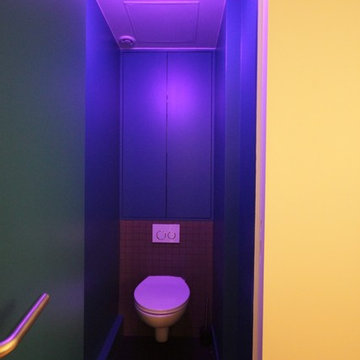
Immagine di un piccolo bagno di servizio minimal con ante blu, WC sospeso, piastrelle marroni, piastrelle in ceramica e pareti blu
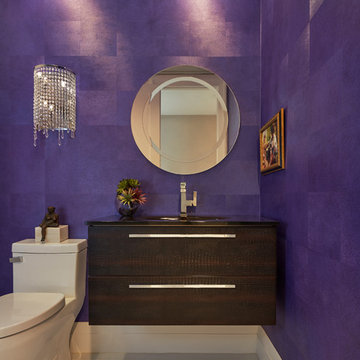
Immagine di un bagno di servizio minimal di medie dimensioni con ante lisce, ante in legno bruno, WC monopezzo, pareti viola, lavabo integrato e pavimento bianco
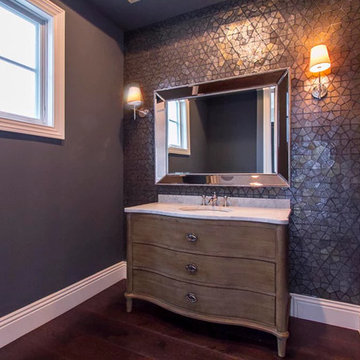
Idee per un piccolo bagno di servizio classico con consolle stile comò, ante in legno scuro, pareti grigie, parquet scuro, lavabo sottopiano, top in marmo e pavimento marrone
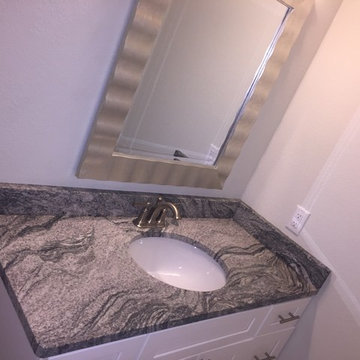
Idee per un piccolo bagno di servizio tradizionale con ante in stile shaker, ante bianche, pareti beige, lavabo sottopiano, top in granito e top grigio
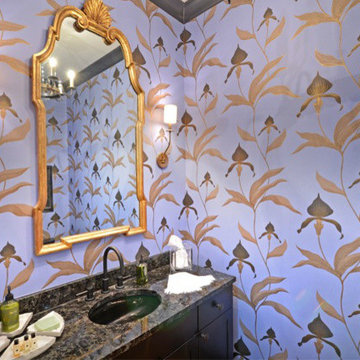
Idee per un bagno di servizio classico di medie dimensioni con ante con riquadro incassato, ante in legno bruno, pareti viola e top in granito
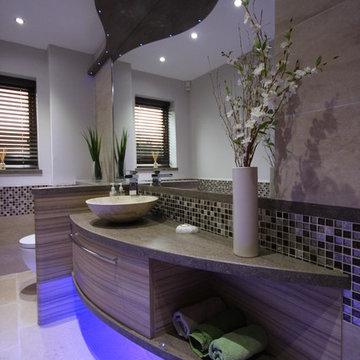
Paul Bennett
Esempio di un piccolo bagno di servizio contemporaneo con lavabo a bacinella, ante lisce, ante in legno scuro, top in superficie solida, WC sospeso, piastrelle multicolore, piastrelle a mosaico e pavimento in travertino
Esempio di un piccolo bagno di servizio contemporaneo con lavabo a bacinella, ante lisce, ante in legno scuro, top in superficie solida, WC sospeso, piastrelle multicolore, piastrelle a mosaico e pavimento in travertino
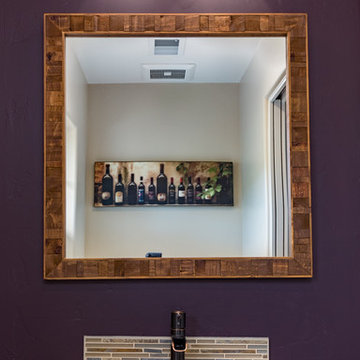
Ispirazione per un piccolo bagno di servizio country con ante in legno scuro, piastrelle multicolore, piastrelle in gres porcellanato, pareti beige, pavimento in gres porcellanato, lavabo sottopiano, top in marmo e pavimento beige
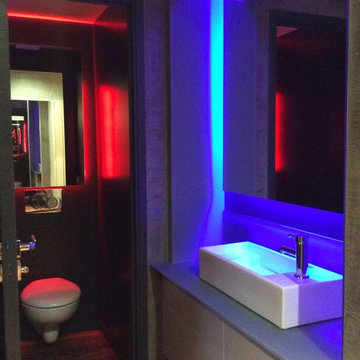
Ensemble harmonieux pour cet espace toilettes et espace beauté réunis. Jérôme Caramalli
Idee per un piccolo bagno di servizio contemporaneo con ante lisce, WC sospeso, pareti grigie, parquet scuro, top in vetro, ante beige, piastrelle grigie, lavabo da incasso e top grigio
Idee per un piccolo bagno di servizio contemporaneo con ante lisce, WC sospeso, pareti grigie, parquet scuro, top in vetro, ante beige, piastrelle grigie, lavabo da incasso e top grigio
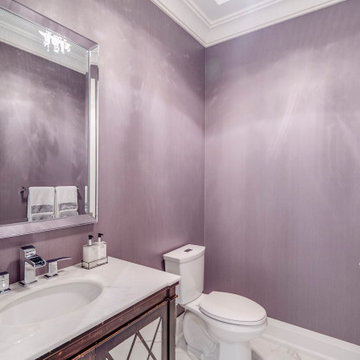
Custom built by DCAM HOMES, one of Oakville’s most reputable builders. With style and function in mind, this bright and airy open-concept BUNGALOFT is a rare one-of-a-kind home. The stunning modern design provides high ceilings, custom mill work and impeccable craftsmanship throughout. Designed for entertaining, the home boosts a grand foyer, formal living & dining rooms, a spacious gourmet kitchen with beautiful custom floor to ceiling cabinetry, an oversized island with gorgeous countertops, full pantry and customized wine wall. The impressive great room features a stunning grand ceiling, a floor to ceiling gas fireplace that has an 80-inch TV. Walk through the large sliding door system leading to the private rear covered deck with built in hot tub, covered BBQ and separate eating and lounging areas, then down to the aggregate patio to enjoy some nature around the gas fire table and play a private game on your sports court which can be transformed between basketball, volleyball or badminton. The main floor includes a master bedroom retreat with walk in closet, ensuite, access to laundry, and separate entry to the double garage with hydraulic car lift. The sun filled second level vaulted loft area featuring custom mill work and a tiger wood feature wall imported from Italy adds some extra private relaxing space.
Bagni di Servizio viola - Foto e idee per arredare
1