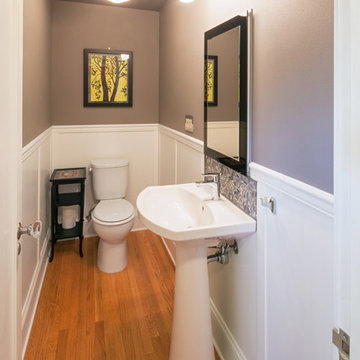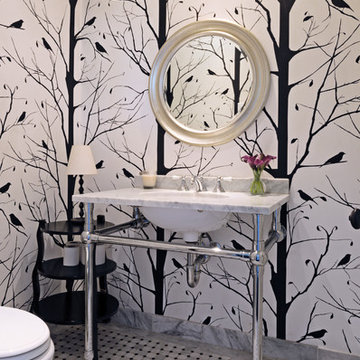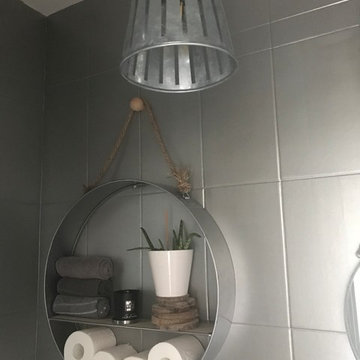Bagni di Servizio piccoli - Foto e idee per arredare
Filtra anche per:
Budget
Ordina per:Popolari oggi
121 - 140 di 351 foto
1 di 5
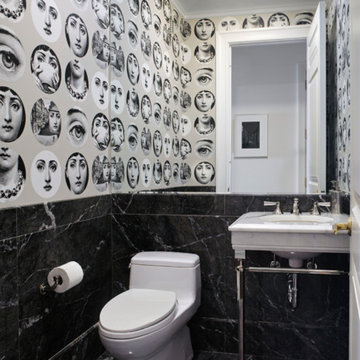
Immagine di un piccolo bagno di servizio design con WC monopezzo, pistrelle in bianco e nero, piastrelle di marmo, pareti multicolore, pavimento in marmo, lavabo a colonna e pavimento nero
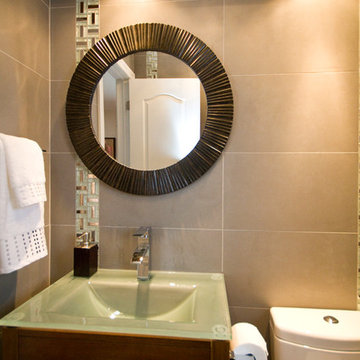
Powder Room - After Photo
Idee per un piccolo bagno di servizio minimal con ante lisce, ante in legno bruno, WC a due pezzi, piastrelle beige, piastrelle in gres porcellanato, pareti beige, pavimento in gres porcellanato, lavabo integrato e top in vetro
Idee per un piccolo bagno di servizio minimal con ante lisce, ante in legno bruno, WC a due pezzi, piastrelle beige, piastrelle in gres porcellanato, pareti beige, pavimento in gres porcellanato, lavabo integrato e top in vetro
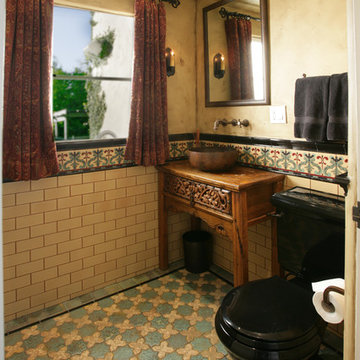
Studio 1501
Esempio di un piccolo bagno di servizio mediterraneo con consolle stile comò, ante in legno scuro, WC a due pezzi, piastrelle multicolore, piastrelle in ceramica, pareti gialle, pavimento con piastrelle in ceramica, lavabo a bacinella e top in legno
Esempio di un piccolo bagno di servizio mediterraneo con consolle stile comò, ante in legno scuro, WC a due pezzi, piastrelle multicolore, piastrelle in ceramica, pareti gialle, pavimento con piastrelle in ceramica, lavabo a bacinella e top in legno
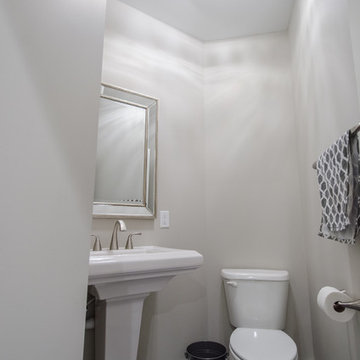
Foto di un piccolo bagno di servizio chic con WC a due pezzi, pareti beige, pavimento in vinile e lavabo a colonna
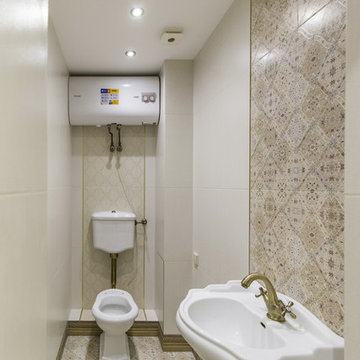
Реализованный туалет в классическом стиле.
Foto di un piccolo bagno di servizio chic con WC a due pezzi, piastrelle beige, piastrelle in ceramica, pareti multicolore, pavimento con piastrelle in ceramica, lavabo a colonna e pavimento multicolore
Foto di un piccolo bagno di servizio chic con WC a due pezzi, piastrelle beige, piastrelle in ceramica, pareti multicolore, pavimento con piastrelle in ceramica, lavabo a colonna e pavimento multicolore
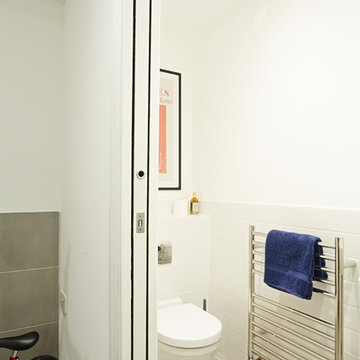
Foto di un piccolo bagno di servizio minimal con WC monopezzo, pareti bianche e pavimento grigio

This single family home sits on a tight, sloped site. Within a modest budget, the goal was to provide direct access to grade at both the front and back of the house.
The solution is a multi-split-level home with unconventional relationships between floor levels. Between the entrance level and the lower level of the family room, the kitchen and dining room are located on an interstitial level. Within the stair space “floats” a small bathroom.
The generous stair is celebrated with a back-painted red glass wall which treats users to changing refractive ambient light throughout the house.
Black brick, grey-tinted glass and mirrors contribute to the reasonably compact massing of the home. A cantilevered upper volume shades south facing windows and the home’s limited material palette meant a more efficient construction process. Cautious landscaping retains water run-off on the sloping site and home offices reduce the client’s use of their vehicle.
The house achieves its vision within a modest footprint and with a design restraint that will ensure it becomes a long-lasting asset in the community.
Photo by Tom Arban
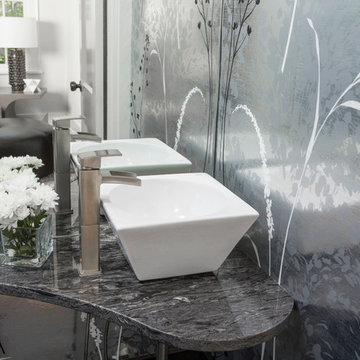
Fully remodeled historic home as seen in Oklahoma Magazine's April 2016 issue.
Ispirazione per un piccolo bagno di servizio design con WC monopezzo, pavimento in legno massello medio, lavabo a bacinella, top in granito e pavimento nero
Ispirazione per un piccolo bagno di servizio design con WC monopezzo, pavimento in legno massello medio, lavabo a bacinella, top in granito e pavimento nero
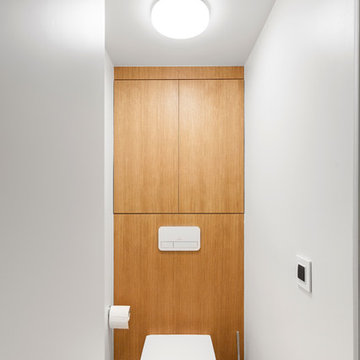
Автор: Studio Bazi / Алиреза Немати
Фотограф: Полина Полудкина
Idee per un piccolo bagno di servizio design con ante in legno scuro, WC sospeso, piastrelle bianche, pareti bianche, pavimento in marmo e pavimento bianco
Idee per un piccolo bagno di servizio design con ante in legno scuro, WC sospeso, piastrelle bianche, pareti bianche, pavimento in marmo e pavimento bianco
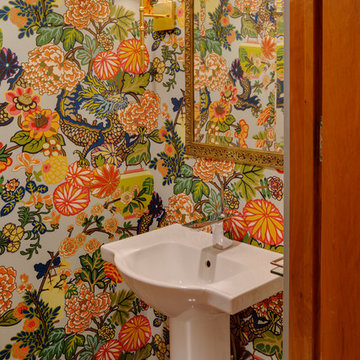
Greg Premru Photography
Esempio di un piccolo bagno di servizio moderno con lavabo a colonna e pareti multicolore
Esempio di un piccolo bagno di servizio moderno con lavabo a colonna e pareti multicolore
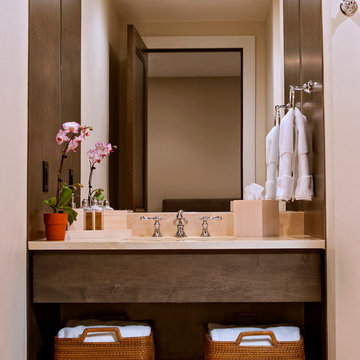
Immagine di un piccolo bagno di servizio minimal con ante lisce, ante in legno bruno, pareti beige, pavimento in travertino, lavabo sottopiano, top in quarzite, pavimento beige e top beige
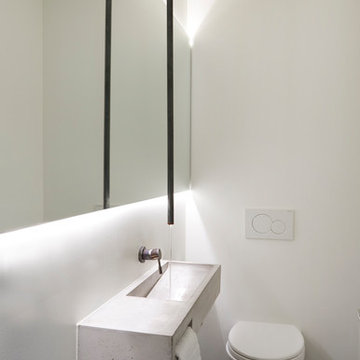
The faucet comes from the ceiling and empties into a custom, cast-concrete sink.
Immagine di un piccolo bagno di servizio contemporaneo con WC sospeso, pareti bianche, pavimento in ardesia, lavabo integrato e top in cemento
Immagine di un piccolo bagno di servizio contemporaneo con WC sospeso, pareti bianche, pavimento in ardesia, lavabo integrato e top in cemento
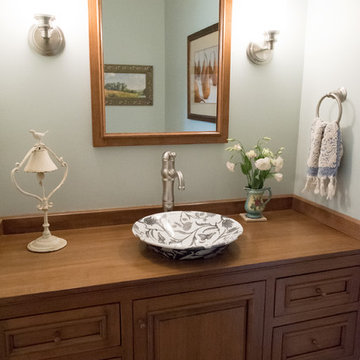
Jarrett Design is grateful for repeat clients, especially when they have impeccable taste.
In this case, we started with their guest bath. An antique-inspired, hand-pegged vanity from our Nest collection, in hand-planed quarter-sawn cherry with metal capped feet, sets the tone. Calcutta Gold marble warms the room while being complimented by a white marble top and traditional backsplash. Polished nickel fixtures, lighting, and hardware selected by the client add elegance. A special bathroom for special guests.
Next on the list were the laundry area, bar and fireplace. The laundry area greets those who enter through the casual back foyer of the home. It also backs up to the kitchen and breakfast nook. The clients wanted this area to be as beautiful as the other areas of the home and the visible washer and dryer were detracting from their vision. They also were hoping to allow this area to serve double duty as a buffet when they were entertaining. So, the decision was made to hide the washer and dryer with pocket doors. The new cabinetry had to match the existing wall cabinets in style and finish, which is no small task. Our Nest artist came to the rescue. A five-piece soapstone sink and distressed counter top complete the space with a nod to the past.
Our clients wished to add a beverage refrigerator to the existing bar. The wall cabinets were kept in place again. Inspired by a beloved antique corner cupboard also in this sitting room, we decided to use stained cabinetry for the base and refrigerator panel. Soapstone was used for the top and new fireplace surround, bringing continuity from the nearby back foyer.
Last, but definitely not least, the kitchen, banquette and powder room were addressed. The clients removed a glass door in lieu of a wide window to create a cozy breakfast nook featuring a Nest banquette base and table. Brackets for the bench were designed in keeping with the traditional details of the home. A handy drawer was incorporated. The double vase pedestal table with breadboard ends seats six comfortably.
The powder room was updated with another antique reproduction vanity and beautiful vessel sink.
While the kitchen was beautifully done, it was showing its age and functional improvements were desired. This room, like the laundry room, was a project that included existing cabinetry mixed with matching new cabinetry. Precision was necessary. For better function and flow, the cooking surface was relocated from the island to the side wall. Instead of a cooktop with separate wall ovens, the clients opted for a pro style range. These design changes not only make prepping and cooking in the space much more enjoyable, but also allow for a wood hood flanked by bracketed glass cabinets to act a gorgeous focal point. Other changes included removing a small desk in lieu of a dresser style counter height base cabinet. This provided improved counter space and storage. The new island gave better storage, uninterrupted counter space and a perch for the cook or company. Calacatta Gold quartz tops are complimented by a natural limestone floor. A classic apron sink and faucet along with thoughtful cabinetry details are the icing on the cake. Don’t miss the clients’ fabulous collection of serving and display pieces! We told you they have impeccable taste!
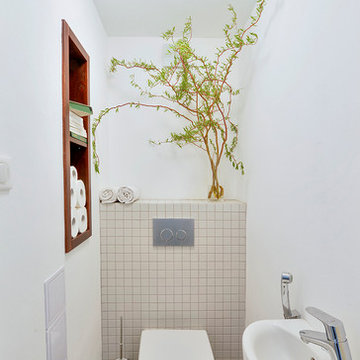
photo - Lukas Hausenblas for Moderni byt
Idee per un piccolo bagno di servizio classico con lavabo a bacinella, ante lisce, ante in legno bruno, top in laminato, piastrelle bianche, piastrelle in ceramica, pareti bianche e pavimento con piastrelle in ceramica
Idee per un piccolo bagno di servizio classico con lavabo a bacinella, ante lisce, ante in legno bruno, top in laminato, piastrelle bianche, piastrelle in ceramica, pareti bianche e pavimento con piastrelle in ceramica
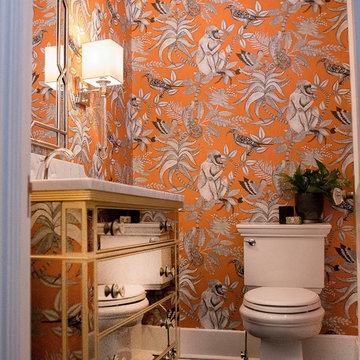
Immagine di un piccolo bagno di servizio classico con consolle stile comò, WC a due pezzi, pareti arancioni, pavimento in ardesia, lavabo sottopiano, top in marmo e pavimento nero
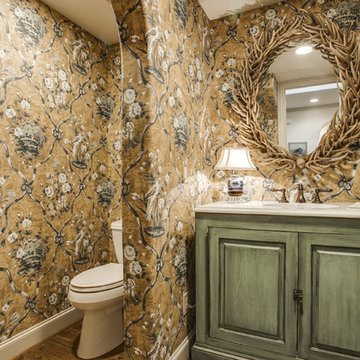
Shoot To Sell Photography
Ispirazione per un piccolo bagno di servizio con lavabo sottopiano, consolle stile comò, ante verdi, top in quarzite, WC a due pezzi e pavimento in legno massello medio
Ispirazione per un piccolo bagno di servizio con lavabo sottopiano, consolle stile comò, ante verdi, top in quarzite, WC a due pezzi e pavimento in legno massello medio
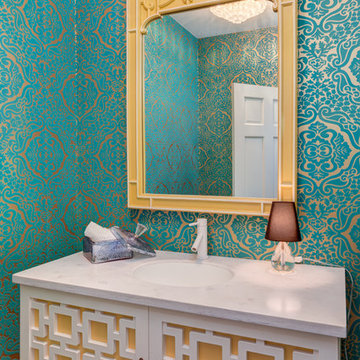
Jordan Powers
Foto di un piccolo bagno di servizio classico con lavabo sottopiano, consolle stile comò, ante bianche e pareti multicolore
Foto di un piccolo bagno di servizio classico con lavabo sottopiano, consolle stile comò, ante bianche e pareti multicolore
Bagni di Servizio piccoli - Foto e idee per arredare
7
