Bagni di Servizio piccoli con top in legno - Foto e idee per arredare
Filtra anche per:
Budget
Ordina per:Popolari oggi
201 - 220 di 1.667 foto
1 di 3
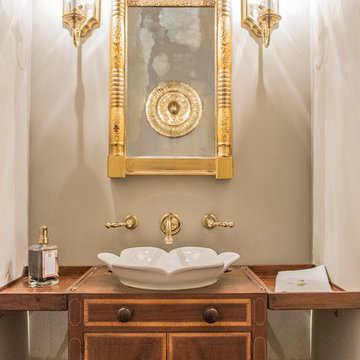
Lake Oconee Real Estate Photography
Esempio di un piccolo bagno di servizio chic con consolle stile comò, ante in legno bruno, WC monopezzo, pareti grigie, pavimento in legno massello medio, lavabo a bacinella, top in legno e pavimento marrone
Esempio di un piccolo bagno di servizio chic con consolle stile comò, ante in legno bruno, WC monopezzo, pareti grigie, pavimento in legno massello medio, lavabo a bacinella, top in legno e pavimento marrone

The elegant powder bath walls are wrapped in Phillip Jeffries glam grasscloth, a soft shimmery white background with a natural grass face. The vanity is a local driftwood log picked off the beach and cut to size, the mirror is teak, the golden wall sconces are mounted on the mirror and compliment the wall mounted golden Kohler faucet. The white porcelain vessel sink is Kohler as well. The trim throughout the house is textured and painted white.
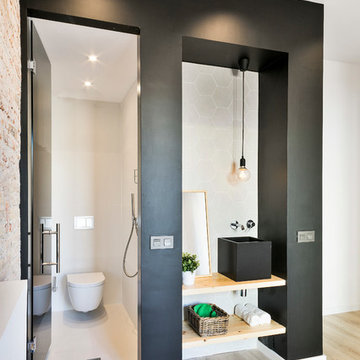
David MUSER
Immagine di un piccolo bagno di servizio industriale con nessun'anta, ante in legno chiaro, WC sospeso, pareti nere, top in legno, lavabo a bacinella, pavimento beige e top beige
Immagine di un piccolo bagno di servizio industriale con nessun'anta, ante in legno chiaro, WC sospeso, pareti nere, top in legno, lavabo a bacinella, pavimento beige e top beige

The room was very small so we had to install a countertop that bumped out from the corner, so a live edge piece with a natural branch formation was perfect! Custom designed live edge countertop from local wood company Meyer Wells. Dark concrete porcelain floor. Chevron glass backsplash wall. Duravit sink w/ Aquabrass faucet. Picture frame wallpaper that you can actually draw on.
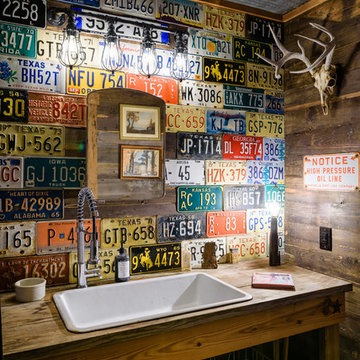
Carlos Barron Photography
Idee per un piccolo bagno di servizio eclettico con lavabo da incasso, top in legno, nessun'anta, ante in legno scuro e top marrone
Idee per un piccolo bagno di servizio eclettico con lavabo da incasso, top in legno, nessun'anta, ante in legno scuro e top marrone

Idee per un piccolo bagno di servizio contemporaneo con ante lisce, ante grigie, WC monopezzo, pareti grigie, lavabo a colonna, top in legno e top marrone
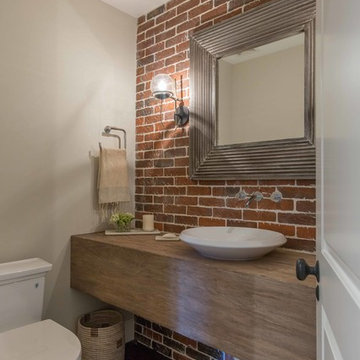
Ispirazione per un piccolo bagno di servizio eclettico con pavimento in legno massello medio, lavabo a bacinella, top in legno e top marrone
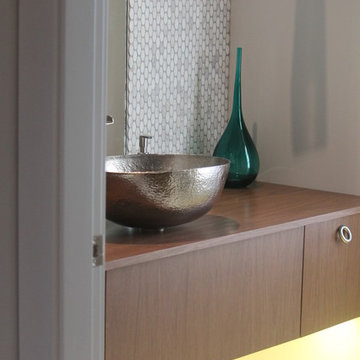
Foto di un piccolo bagno di servizio moderno con ante lisce, ante in legno bruno, piastrelle bianche, piastrelle a mosaico, pareti grigie, pavimento in gres porcellanato, lavabo a bacinella, top in legno, pavimento bianco e top marrone

Ispirazione per un piccolo bagno di servizio country con ante in legno chiaro, lavabo a bacinella, top in legno, mobile bagno sospeso e carta da parati
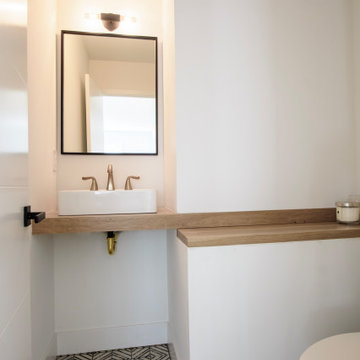
The integrated wood counter and shelf cleverly hide a structurally necesary bump-out. Geometric tile adds visual interest to a small powder room.
Foto di un piccolo bagno di servizio minimalista con ante marroni, WC monopezzo, pareti bianche, pavimento in cementine, lavabo a bacinella, top in legno, pavimento nero, top marrone e mobile bagno incassato
Foto di un piccolo bagno di servizio minimalista con ante marroni, WC monopezzo, pareti bianche, pavimento in cementine, lavabo a bacinella, top in legno, pavimento nero, top marrone e mobile bagno incassato
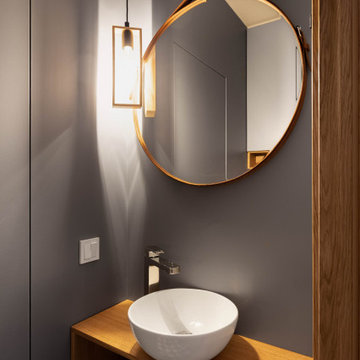
Изготовление корпусной мебели по индивидуальным проектам. Кухня, прихожая, спальня, кабинет, детская, сан узел, офисные помещения. Широко известные качественные материалы и фурнитура.

Esempio di un piccolo bagno di servizio classico con ante in legno bruno, pavimento in legno massello medio, lavabo a consolle, top in legno, pavimento marrone, mobile bagno incassato e carta da parati

This future rental property has been completely refurbished with a newly constructed extension. Bespoke joinery, lighting design and colour scheme were carefully thought out to create a sense of space and elegant simplicity to appeal to a wide range of future tenants.
Project performed for Susan Clark Interiors.

Rodwin Architecture & Skycastle Homes
Location: Boulder, Colorado, USA
Interior design, space planning and architectural details converge thoughtfully in this transformative project. A 15-year old, 9,000 sf. home with generic interior finishes and odd layout needed bold, modern, fun and highly functional transformation for a large bustling family. To redefine the soul of this home, texture and light were given primary consideration. Elegant contemporary finishes, a warm color palette and dramatic lighting defined modern style throughout. A cascading chandelier by Stone Lighting in the entry makes a strong entry statement. Walls were removed to allow the kitchen/great/dining room to become a vibrant social center. A minimalist design approach is the perfect backdrop for the diverse art collection. Yet, the home is still highly functional for the entire family. We added windows, fireplaces, water features, and extended the home out to an expansive patio and yard.
The cavernous beige basement became an entertaining mecca, with a glowing modern wine-room, full bar, media room, arcade, billiards room and professional gym.
Bathrooms were all designed with personality and craftsmanship, featuring unique tiles, floating wood vanities and striking lighting.
This project was a 50/50 collaboration between Rodwin Architecture and Kimball Modern
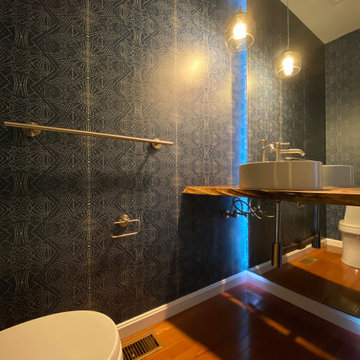
Ispirazione per un piccolo bagno di servizio design con ante in legno scuro, WC monopezzo, pavimento in legno massello medio, lavabo a bacinella, top in legno, mobile bagno sospeso e carta da parati

Ispirazione per un piccolo bagno di servizio tradizionale con nessun'anta, pareti multicolore, lavabo a bacinella, top in legno, pavimento marrone, top marrone, mobile bagno sospeso e carta da parati
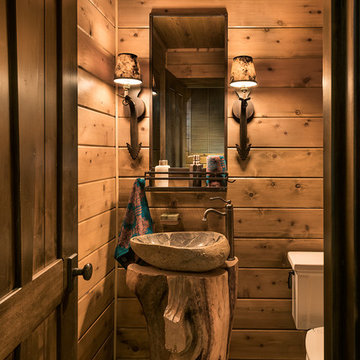
Foto di un piccolo bagno di servizio rustico con WC a due pezzi, pavimento in ardesia, lavabo a bacinella e top in legno
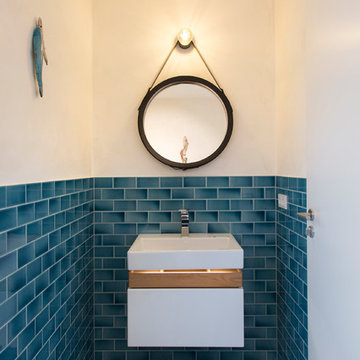
Fotograf: Jens Schumann
Der vielsagende Name „Black Beauty“ lag den Bauherren und Architekten nach Fertigstellung des anthrazitfarbenen Fassadenputzes auf den Lippen. Zusammen mit den ausgestülpten Fensterfaschen in massivem Lärchenholz ergibt sich ein reizvolles Spiel von Farbe und Material, Licht und Schatten auf der Fassade in dem sonst eher unauffälligen Straßenzug in Berlin-Biesdorf.
Das ursprünglich beige verklinkerte Fertighaus aus den 90er Jahren sollte den Bedürfnissen einer jungen Familie angepasst werden. Sie leitet ein erfolgreiches Internet-Startup, Er ist Ramones-Fan und -Sammler, Moderator und Musikjournalist, die Tochter ist gerade geboren. So modern und unkonventionell wie die Bauherren sollte auch das neue Heim werden. Eine zweigeschossige Galeriesituation gibt dem Eingangsbereich neue Großzügigkeit, die Zusammenlegung von Räumen im Erdgeschoss und die Neugliederung im Obergeschoss bieten eindrucksvolle Durchblicke und sorgen für Funktionalität, räumliche Qualität, Licht und Offenheit.
Zentrale Gestaltungselemente sind die auch als Sitzgelegenheit dienenden Fensterfaschen, die filigranen Stahltüren als Sonderanfertigung sowie der ebenso zum industriellen Charme der Türen passende Sichtestrich-Fußboden. Abgerundet wird der vom Charakter her eher kraftvolle und cleane industrielle Stil durch ein zartes Farbkonzept in Blau- und Grüntönen Skylight, Light Blue und Dix Blue und einer Lasurtechnik als Grundton für die Wände und kräftigere Farbakzente durch Craqueléfliesen von Golem. Ausgesuchte Leuchten und Lichtobjekte setzen Akzente und geben den Räumen den letzten Schliff und eine besondere Rafinesse. Im Außenbereich lädt die neue Stufenterrasse um den Pool zu sommerlichen Gartenparties ein.
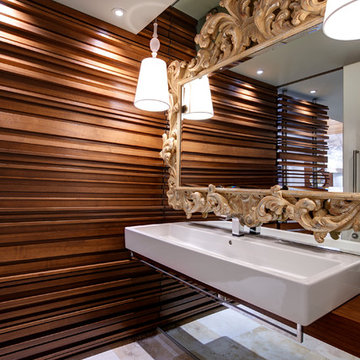
Walnut slat wall transitions from Entry Screenwall into adjacent Powder Room. modern and ornate mirrors visually expand the space - Interior Architecture: HAUS | Architecture + LEVEL Interiors - Photography: Ryan Kurtz

A NKBA award winner for best Powder Room. The main objective was to provide an aesthetically stunning, yet practical Powder room for their guests. In order for this tiny space to meet code clearance, I placed the vanity perpendicular to the toilet. I designed a tiny open vanity with a vessel sink and wall mounted plumbing to keep the space feeling as large as possible. The dark colors recede and provide drama and the warm wood, grout color and gold tone fixtures bring warmth to this cool palette. The tile pattern suggests trees bringing nature into the space.
Bagni di Servizio piccoli con top in legno - Foto e idee per arredare
11