Bagni di Servizio piccoli con piastrelle in gres porcellanato - Foto e idee per arredare
Filtra anche per:
Budget
Ordina per:Popolari oggi
161 - 180 di 1.669 foto
1 di 3

Calacutta Marble
Ship Lap
Coastal Decor
DMW Interior Design
Photo by Andrew Wayne Studios
Foto di un piccolo bagno di servizio stile marino con WC monopezzo, piastrelle bianche, piastrelle in gres porcellanato, pareti bianche, parquet scuro, lavabo sottopiano, top in quarzo composito e pavimento marrone
Foto di un piccolo bagno di servizio stile marino con WC monopezzo, piastrelle bianche, piastrelle in gres porcellanato, pareti bianche, parquet scuro, lavabo sottopiano, top in quarzo composito e pavimento marrone
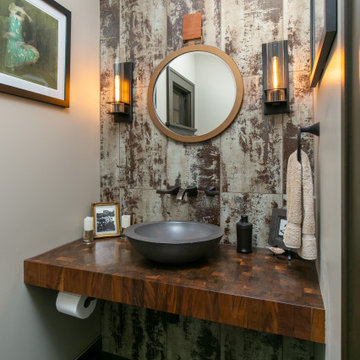
In the new powder bathroom, the porcelain tile was vertically laid. The tile adds drama and the end grain butcher block counter warmed up the room. A dark vessel sink and tile floors are subtle. Exceptional touches like the wall mount Moen faucet and circular mirror with flanking sconces create a bold, dramatic powder room.

Stephani Buchmann
Esempio di un piccolo bagno di servizio design con pistrelle in bianco e nero, piastrelle in gres porcellanato, pareti nere, pavimento in ardesia, lavabo sospeso e pavimento nero
Esempio di un piccolo bagno di servizio design con pistrelle in bianco e nero, piastrelle in gres porcellanato, pareti nere, pavimento in ardesia, lavabo sospeso e pavimento nero

Our designer, Hannah Tindall, worked with the homeowners to create a contemporary kitchen, living room, master & guest bathrooms and gorgeous hallway that truly highlights their beautiful and extensive art collection. The entire home was outfitted with sleek, walnut hardwood flooring, with a custom Frank Lloyd Wright inspired entryway stairwell. The living room's standout pieces are two gorgeous velvet teal sofas and the black stone fireplace. The kitchen has dark wood cabinetry with frosted glass and a glass mosaic tile backsplash. The master bathrooms uses the same dark cabinetry, double vanity, and a custom tile backsplash in the walk-in shower. The first floor guest bathroom keeps things eclectic with bright purple walls and colorful modern artwork.

Esempio di un piccolo bagno di servizio eclettico con piastrelle rosa, piastrelle in gres porcellanato, mobile bagno sospeso e carta da parati
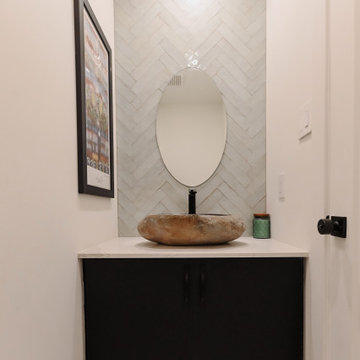
Small is beautiful
Ispirazione per un piccolo bagno di servizio nordico con ante nere, WC monopezzo, piastrelle verdi, piastrelle in gres porcellanato, pareti bianche, pavimento in gres porcellanato, lavabo a bacinella, top in quarzo composito, pavimento bianco, top bianco e mobile bagno incassato
Ispirazione per un piccolo bagno di servizio nordico con ante nere, WC monopezzo, piastrelle verdi, piastrelle in gres porcellanato, pareti bianche, pavimento in gres porcellanato, lavabo a bacinella, top in quarzo composito, pavimento bianco, top bianco e mobile bagno incassato
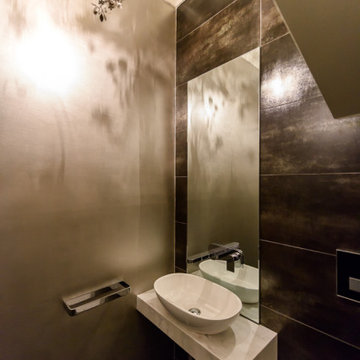
Small powder room under the stairs. Access past laundry hidden behind doors. Black & silver tiles on feature wall and floor. Silver painted walls. Corian Raincloud benchtop and support to hide plumbing point in concrete slab. Mirror to bench with wall mounted mixer tap. Back to wall toilet with in-wall cistern and black gloss backplate. Habitat light.
Photography by [V] Style+Imagery
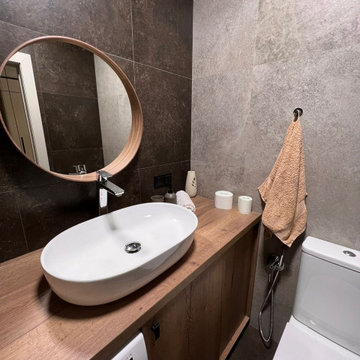
Ispirazione per un piccolo bagno di servizio design con ante lisce, ante in legno scuro, WC monopezzo, piastrelle marroni, piastrelle in gres porcellanato, lavabo da incasso, top in laminato, top marrone e mobile bagno incassato

Rodwin Architecture & Skycastle Homes
Location: Boulder, Colorado, USA
Interior design, space planning and architectural details converge thoughtfully in this transformative project. A 15-year old, 9,000 sf. home with generic interior finishes and odd layout needed bold, modern, fun and highly functional transformation for a large bustling family. To redefine the soul of this home, texture and light were given primary consideration. Elegant contemporary finishes, a warm color palette and dramatic lighting defined modern style throughout. A cascading chandelier by Stone Lighting in the entry makes a strong entry statement. Walls were removed to allow the kitchen/great/dining room to become a vibrant social center. A minimalist design approach is the perfect backdrop for the diverse art collection. Yet, the home is still highly functional for the entire family. We added windows, fireplaces, water features, and extended the home out to an expansive patio and yard.
The cavernous beige basement became an entertaining mecca, with a glowing modern wine-room, full bar, media room, arcade, billiards room and professional gym.
Bathrooms were all designed with personality and craftsmanship, featuring unique tiles, floating wood vanities and striking lighting.
This project was a 50/50 collaboration between Rodwin Architecture and Kimball Modern

Photography by Paul Rollins
Idee per un piccolo bagno di servizio contemporaneo con ante lisce, ante grigie, piastrelle grigie, piastrelle in gres porcellanato, pavimento in gres porcellanato, lavabo integrato, top in quarzo composito, pavimento grigio e pareti grigie
Idee per un piccolo bagno di servizio contemporaneo con ante lisce, ante grigie, piastrelle grigie, piastrelle in gres porcellanato, pavimento in gres porcellanato, lavabo integrato, top in quarzo composito, pavimento grigio e pareti grigie

Mike Kaskel
Foto di un piccolo bagno di servizio american style con WC a due pezzi, piastrelle bianche, piastrelle in gres porcellanato, pareti viola, pavimento in gres porcellanato e lavabo sospeso
Foto di un piccolo bagno di servizio american style con WC a due pezzi, piastrelle bianche, piastrelle in gres porcellanato, pareti viola, pavimento in gres porcellanato e lavabo sospeso
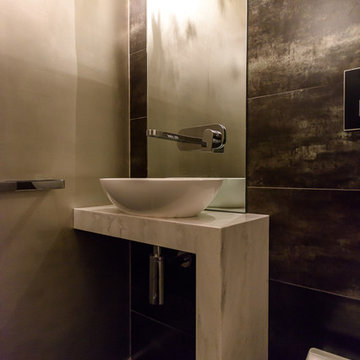
Small powder room under the stairs. Access past laundry hidden behind doors. Black & silver tiles on feature wall and floor. Silver painted walls. Corian Raincloud benchtop and support to hide plumbing point in concrete slab. Mirror to bench with wall mounted mixer tap. Back to wall toilet with in-wall cistern and black gloss backplate. Habitat light.
Photography by [V] Style+Imagery
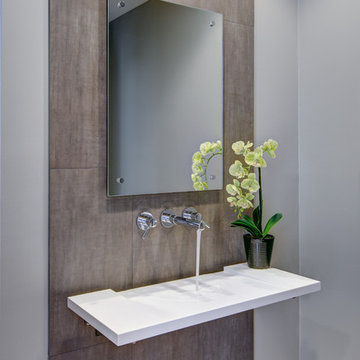
Immagine di un piccolo bagno di servizio design con lavabo sospeso, pareti grigie, top in superficie solida, piastrelle marroni e piastrelle in gres porcellanato

James Vaughan
Immagine di un piccolo bagno di servizio contemporaneo con lavabo a bacinella, ante lisce, ante grigie, WC monopezzo, piastrelle beige, piastrelle in gres porcellanato, pareti beige, pavimento in gres porcellanato, top in quarzo composito, pavimento beige e top beige
Immagine di un piccolo bagno di servizio contemporaneo con lavabo a bacinella, ante lisce, ante grigie, WC monopezzo, piastrelle beige, piastrelle in gres porcellanato, pareti beige, pavimento in gres porcellanato, top in quarzo composito, pavimento beige e top beige

Powder room with table style vanity that was fabricated in our exclusive Bay Area cabinet shop. Ann Sacks Clodagh Shield tiled wall adds interest to this very small powder room that had previously been a hallway closet.
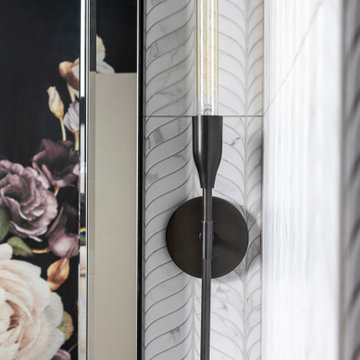
Immagine di un piccolo bagno di servizio minimal con ante nere, WC monopezzo, piastrelle bianche, piastrelle in gres porcellanato, pareti nere, parquet scuro, lavabo a consolle, top in marmo, top bianco, mobile bagno freestanding e carta da parati

A small space deserves just as much attention as a large space. This powder room is long and narrow. We didn't have the luxury of adding a vanity under the sink which also wouldn't have provided much storage since the plumbing would have taken up most of it. Using our creativity we devised a way to introduce upper storage while adding a counter surface to this small space through custom millwork.
Photographer: Stephani Buchman
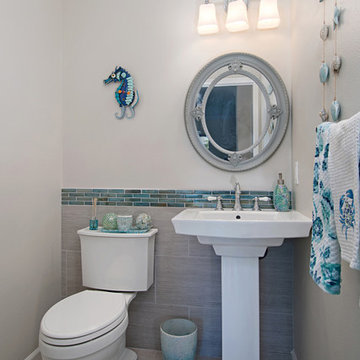
This powder room has a beach theme going through it. Porcelain tile on the floor and walls look spectacular along with the bright blue liners. Preview First

This project combines two existing studio apartments into a compact 800 sqft. live/work space for a young professional couple in the heart of Chelsea, New York.
The design required some creative space planning to meet the Owner’s requested program for an open plan solution with a private master bedroom suite and separate study that also allowed for entertaining small parties, including the ability to provide a sleeping space for guests.
The solution was to identify areas of overlap within the program that could be addressed with dual-function custom millwork pieces. A bar-stool counter at the open kitchen folds out to become a bench and dining table for formal entertaining. A custom desk folds down with a murphy bed to convert a private study into a guest bedroom area. A series of pocket door connecting the spaces provide both privacy to the master bedroom area when closed, and the option for a completely open layout when opened.
A carefully selected material palette brings a warm, tranquil feel to the space. Reclaimed teak floors run seamlessly through the main spaces to accentuate the open layout. Warm gray lacquered millwork, Centaurus granite slabs, and custom oxidized stainless steel details, give an elegant counterpoint to the natural teak floors. The master bedroom suite and study feature custom Afromosia millwork. The bathrooms are finished with cool toned ceramic tile, custom Afromosia vanities, and minimalist chrome fixtures. Custom LED lighting provides dynamic, energy efficient illumination throughout.
Photography: Mikiko Kikuyama

Ispirazione per un piccolo bagno di servizio moderno con WC monopezzo, piastrelle grigie, piastrelle in gres porcellanato, pareti grigie, lavabo a bacinella, top in quarzo composito e top bianco
Bagni di Servizio piccoli con piastrelle in gres porcellanato - Foto e idee per arredare
9