Bagni di Servizio piccoli con pavimento in ardesia - Foto e idee per arredare
Filtra anche per:
Budget
Ordina per:Popolari oggi
1 - 20 di 212 foto
1 di 3

The vibrant powder room has floral wallpaper highlighted by crisp white wainscoting. The vanity is a custom-made, furniture grade piece topped with white Carrara marble. Black slate floors complete the room.
What started as an addition project turned into a full house remodel in this Modern Craftsman home in Narberth, PA. The addition included the creation of a sitting room, family room, mudroom and third floor. As we moved to the rest of the home, we designed and built a custom staircase to connect the family room to the existing kitchen. We laid red oak flooring with a mahogany inlay throughout house. Another central feature of this is home is all the built-in storage. We used or created every nook for seating and storage throughout the house, as you can see in the family room, dining area, staircase landing, bedroom and bathrooms. Custom wainscoting and trim are everywhere you look, and gives a clean, polished look to this warm house.
Rudloff Custom Builders has won Best of Houzz for Customer Service in 2014, 2015 2016, 2017 and 2019. We also were voted Best of Design in 2016, 2017, 2018, 2019 which only 2% of professionals receive. Rudloff Custom Builders has been featured on Houzz in their Kitchen of the Week, What to Know About Using Reclaimed Wood in the Kitchen as well as included in their Bathroom WorkBook article. We are a full service, certified remodeling company that covers all of the Philadelphia suburban area. This business, like most others, developed from a friendship of young entrepreneurs who wanted to make a difference in their clients’ lives, one household at a time. This relationship between partners is much more than a friendship. Edward and Stephen Rudloff are brothers who have renovated and built custom homes together paying close attention to detail. They are carpenters by trade and understand concept and execution. Rudloff Custom Builders will provide services for you with the highest level of professionalism, quality, detail, punctuality and craftsmanship, every step of the way along our journey together.
Specializing in residential construction allows us to connect with our clients early in the design phase to ensure that every detail is captured as you imagined. One stop shopping is essentially what you will receive with Rudloff Custom Builders from design of your project to the construction of your dreams, executed by on-site project managers and skilled craftsmen. Our concept: envision our client’s ideas and make them a reality. Our mission: CREATING LIFETIME RELATIONSHIPS BUILT ON TRUST AND INTEGRITY.
Photo Credit: Linda McManus Images

Ispirazione per un piccolo bagno di servizio classico con ante in stile shaker, pareti marroni, lavabo a bacinella, top nero, ante con finitura invecchiata, pavimento in ardesia, top in quarzo composito e pavimento grigio

The beautiful, old barn on this Topsfield estate was at risk of being demolished. Before approaching Mathew Cummings, the homeowner had met with several architects about the structure, and they had all told her that it needed to be torn down. Thankfully, for the sake of the barn and the owner, Cummings Architects has a long and distinguished history of preserving some of the oldest timber framed homes and barns in the U.S.
Once the homeowner realized that the barn was not only salvageable, but could be transformed into a new living space that was as utilitarian as it was stunning, the design ideas began flowing fast. In the end, the design came together in a way that met all the family’s needs with all the warmth and style you’d expect in such a venerable, old building.
On the ground level of this 200-year old structure, a garage offers ample room for three cars, including one loaded up with kids and groceries. Just off the garage is the mudroom – a large but quaint space with an exposed wood ceiling, custom-built seat with period detailing, and a powder room. The vanity in the powder room features a vanity that was built using salvaged wood and reclaimed bluestone sourced right on the property.
Original, exposed timbers frame an expansive, two-story family room that leads, through classic French doors, to a new deck adjacent to the large, open backyard. On the second floor, salvaged barn doors lead to the master suite which features a bright bedroom and bath as well as a custom walk-in closet with his and hers areas separated by a black walnut island. In the master bath, hand-beaded boards surround a claw-foot tub, the perfect place to relax after a long day.
In addition, the newly restored and renovated barn features a mid-level exercise studio and a children’s playroom that connects to the main house.
From a derelict relic that was slated for demolition to a warmly inviting and beautifully utilitarian living space, this barn has undergone an almost magical transformation to become a beautiful addition and asset to this stately home.

Casa Nevado, en una pequeña localidad de Extremadura:
La restauración del tejado y la incorporación de cocina y baño a las estancias de la casa, fueron aprovechadas para un cambio radical en el uso y los espacios de la vivienda.
El bajo techo se ha restaurado con el fin de activar toda su superficie, que estaba en estado ruinoso, y usado como almacén de material de ganadería, para la introducción de un baño en planta alta, habitaciones, zona de recreo y despacho. Generando un espacio abierto tipo Loft abierto.
La cubierta de estilo de teja árabe se ha restaurado, aprovechando todo el material antiguo, donde en el bajo techo se ha dispuesto de una combinación de materiales, metálicos y madera.
En planta baja, se ha dispuesto una cocina y un baño, sin modificar la estructura de la casa original solo mediante la apertura y cierre de sus accesos. Cocina con ambas entradas a comedor y salón, haciendo de ella un lugar de tránsito y funcionalmente acorde a ambas estancias.
Fachada restaurada donde se ha podido devolver las figuras geométricas que antaño se habían dispuesto en la pared de adobe.
El patio revitalizado, se le han realizado pequeñas intervenciones tácticas para descargarlo, así como remates en pintura para que aparente de mayores dimensiones. También en el se ha restaurado el baño exterior, el cual era el original de la casa.

Esempio di un piccolo bagno di servizio stile rurale con ante lisce, ante in legno scuro, WC a due pezzi, pareti beige, pavimento in ardesia, lavabo integrato, top in superficie solida, pavimento grigio, top bianco, mobile bagno sospeso e carta da parati

Ispirazione per un piccolo bagno di servizio minimalista con ante in legno bruno, piastrelle verdi, piastrelle in ceramica, pareti nere, pavimento in ardesia, lavabo a bacinella, top in laminato, pavimento nero, top bianco, mobile bagno sospeso e pannellatura

The original materials consisted of a console sink, tiled walls and floor, towel bar and cast iron radiator. Gutting the space to the studs, we chose to install a wall hung vanity sink, rather than a pedestal or other similar sink. Much larger than the original, this new sink is mounted directly to the wall. Because the space under the sink is open, the area feels much larger and the sink appears to float while the bar at the front of the fixture acts as the towel bar.
For the floor we chose a rustic tumbled Travertine tile installed both in the powder room and the front foyer which the powder room opens up to. While not a huge project, it certainly was a fun and challenging one to create a space as warm and inviting as the rest of this 1920’s home, with a bit of flair and a nod to the homeowner’s European roots. Photography by Chrissy Racho.

Tom Zikas
Idee per un piccolo bagno di servizio stile rurale con nessun'anta, WC sospeso, piastrelle grigie, pareti beige, lavabo a bacinella, ante con finitura invecchiata, piastrelle in pietra, top in granito, pavimento in ardesia e top grigio
Idee per un piccolo bagno di servizio stile rurale con nessun'anta, WC sospeso, piastrelle grigie, pareti beige, lavabo a bacinella, ante con finitura invecchiata, piastrelle in pietra, top in granito, pavimento in ardesia e top grigio
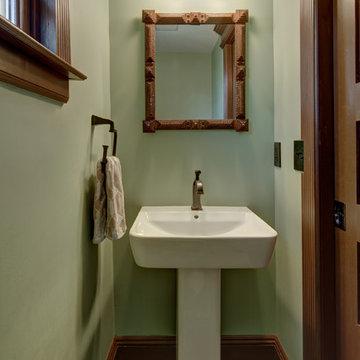
Wing Wong/Memories TTL
Idee per un piccolo bagno di servizio stile americano con WC a due pezzi, pareti verdi, pavimento in ardesia e lavabo a colonna
Idee per un piccolo bagno di servizio stile americano con WC a due pezzi, pareti verdi, pavimento in ardesia e lavabo a colonna
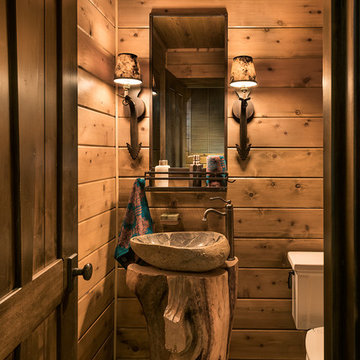
Foto di un piccolo bagno di servizio rustico con WC a due pezzi, pavimento in ardesia, lavabo a bacinella e top in legno
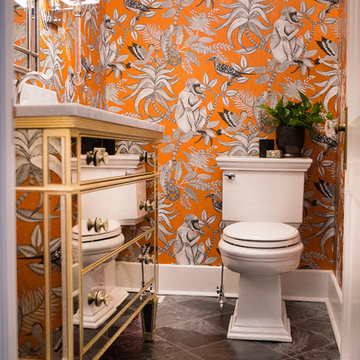
Ispirazione per un piccolo bagno di servizio chic con consolle stile comò, WC a due pezzi, pareti arancioni, pavimento in ardesia, lavabo sottopiano, top in marmo e pavimento nero

Архитекторы Краузе Александр и Краузе Анна
фото Кирилл Овчинников
Foto di un piccolo bagno di servizio industriale con piastrelle in ardesia, pavimento in ardesia, lavabo a colonna, piastrelle marroni, piastrelle grigie e pavimento grigio
Foto di un piccolo bagno di servizio industriale con piastrelle in ardesia, pavimento in ardesia, lavabo a colonna, piastrelle marroni, piastrelle grigie e pavimento grigio
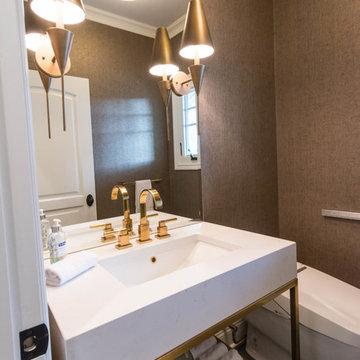
Mel Carll
Ispirazione per un piccolo bagno di servizio tradizionale con nessun'anta, WC monopezzo, pareti marroni, pavimento in ardesia, lavabo sospeso, top in superficie solida, pavimento grigio e top bianco
Ispirazione per un piccolo bagno di servizio tradizionale con nessun'anta, WC monopezzo, pareti marroni, pavimento in ardesia, lavabo sospeso, top in superficie solida, pavimento grigio e top bianco

The homeowners sought to create a modest, modern, lakeside cottage, nestled into a narrow lot in Tonka Bay. The site inspired a modified shotgun-style floor plan, with rooms laid out in succession from front to back. Simple and authentic materials provide a soft and inviting palette for this modern home. Wood finishes in both warm and soft grey tones complement a combination of clean white walls, blue glass tiles, steel frames, and concrete surfaces. Sustainable strategies were incorporated to provide healthy living and a net-positive-energy-use home. Onsite geothermal, solar panels, battery storage, insulation systems, and triple-pane windows combine to provide independence from frequent power outages and supply excess power to the electrical grid.
Photos by Corey Gaffer
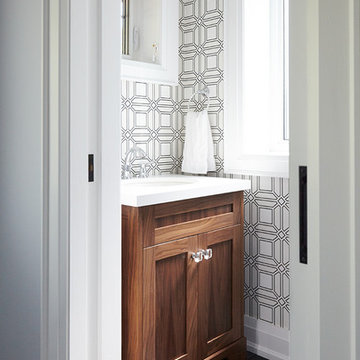
Kim Jeffery Photographer
www.kimjeffery.com
Ispirazione per un piccolo bagno di servizio chic con lavabo sottopiano, ante in stile shaker, ante in legno scuro, top in quarzo composito, WC a due pezzi, piastrelle grigie, pareti bianche e pavimento in ardesia
Ispirazione per un piccolo bagno di servizio chic con lavabo sottopiano, ante in stile shaker, ante in legno scuro, top in quarzo composito, WC a due pezzi, piastrelle grigie, pareti bianche e pavimento in ardesia

A complete powder room with wall panels, a fully-covered vanity box, and a mirror border made of natural onyx marble.
Ispirazione per un piccolo bagno di servizio minimalista con ante lisce, ante beige, WC monopezzo, piastrelle beige, piastrelle di marmo, pareti beige, pavimento in ardesia, lavabo integrato, top in marmo, pavimento nero, top beige, mobile bagno freestanding, soffitto ribassato e pannellatura
Ispirazione per un piccolo bagno di servizio minimalista con ante lisce, ante beige, WC monopezzo, piastrelle beige, piastrelle di marmo, pareti beige, pavimento in ardesia, lavabo integrato, top in marmo, pavimento nero, top beige, mobile bagno freestanding, soffitto ribassato e pannellatura
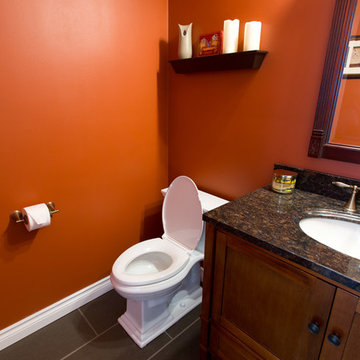
Idee per un piccolo bagno di servizio tradizionale con ante con riquadro incassato, ante in legno scuro, WC a due pezzi, pareti arancioni, pavimento in ardesia, lavabo sottopiano e top in granito

Foto di un piccolo bagno di servizio country con nessun'anta, ante in legno chiaro, WC monopezzo, pareti nere, pavimento in ardesia, lavabo sottopiano, top in quarzo composito, pavimento nero e top bianco
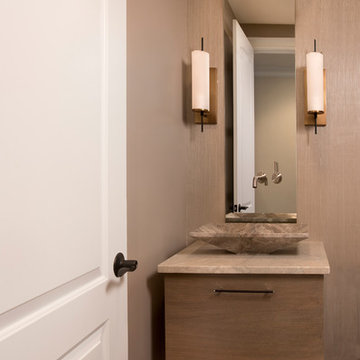
Immagine di un piccolo bagno di servizio chic con ante lisce, ante in legno scuro, pareti beige, pavimento in ardesia, lavabo a bacinella, top in pietra calcarea e pavimento marrone
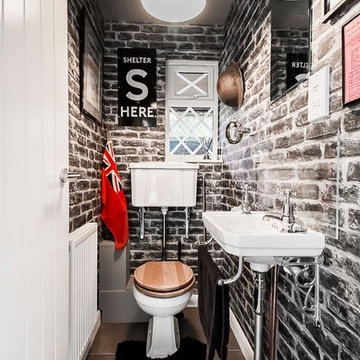
Gilda Cevasco
Idee per un piccolo bagno di servizio boho chic con WC monopezzo, piastrelle marroni, pareti bianche, pavimento in ardesia, pavimento grigio e lavabo sospeso
Idee per un piccolo bagno di servizio boho chic con WC monopezzo, piastrelle marroni, pareti bianche, pavimento in ardesia, pavimento grigio e lavabo sospeso
Bagni di Servizio piccoli con pavimento in ardesia - Foto e idee per arredare
1