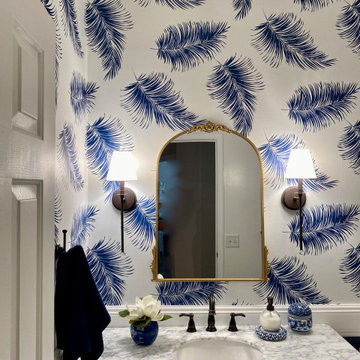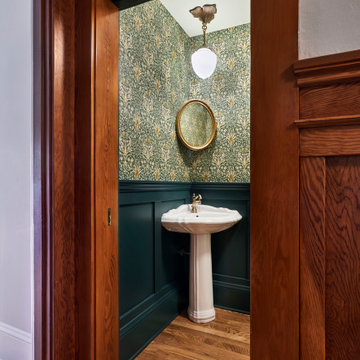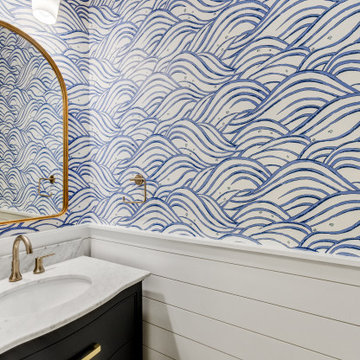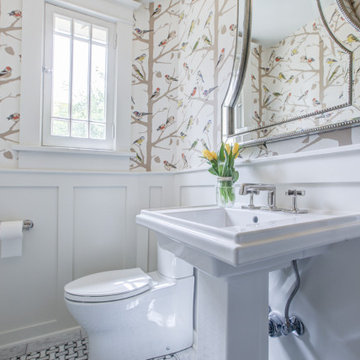Bagni di Servizio piccoli con mobile bagno freestanding - Foto e idee per arredare
Filtra anche per:
Budget
Ordina per:Popolari oggi
21 - 40 di 1.740 foto
1 di 3

Complete turnkey design and renovation project. Clients where in need of space so we created a wall cabinet for more storage space. the use of hidden under cabinet lighting and under the toilet pan adds to the wow. the mirror is practial with the oval shape that softens the room and cohesive with the rest of the room

This eye-catching wall paper is nothing short of a conversation starter. A small freestanding vanity replaced a pedestal sink, adding visual interest and storage.

Ispirazione per un piccolo bagno di servizio design con ante lisce, ante nere, WC monopezzo, pareti nere, pavimento in gres porcellanato, lavabo sottopiano, top in quarzo composito, pavimento nero, top bianco, mobile bagno freestanding e carta da parati

Bring your guest bath to a new level using blue and white wallpaper with a large format print for a small space.
Immagine di un piccolo bagno di servizio classico con pareti blu, top in marmo, pavimento marrone, top grigio, mobile bagno freestanding e boiserie
Immagine di un piccolo bagno di servizio classico con pareti blu, top in marmo, pavimento marrone, top grigio, mobile bagno freestanding e boiserie

This powder room has a marble console sink complete with a terra-cotta Spanish tile ogee patterned wall.
Immagine di un piccolo bagno di servizio mediterraneo con ante bianche, WC monopezzo, piastrelle beige, piastrelle in terracotta, pareti nere, parquet chiaro, lavabo a consolle, top in marmo, pavimento beige, top grigio e mobile bagno freestanding
Immagine di un piccolo bagno di servizio mediterraneo con ante bianche, WC monopezzo, piastrelle beige, piastrelle in terracotta, pareti nere, parquet chiaro, lavabo a consolle, top in marmo, pavimento beige, top grigio e mobile bagno freestanding

The compact powder bathroom, a new space for this house, is a William Morris jewelry box dream.
We added a shorter version of the wainscoting in the hallway and the loveliest corner sink/mirror/light vignette.

Small but impactful powder room. Green stacked clay tile from floor to ceiling. White penny tile flooring.
Immagine di un piccolo bagno di servizio eclettico con ante con riquadro incassato, ante bianche, piastrelle verdi, piastrelle in gres porcellanato, pareti bianche, pavimento in gres porcellanato, top in quarzo composito, pavimento bianco, top bianco e mobile bagno freestanding
Immagine di un piccolo bagno di servizio eclettico con ante con riquadro incassato, ante bianche, piastrelle verdi, piastrelle in gres porcellanato, pareti bianche, pavimento in gres porcellanato, top in quarzo composito, pavimento bianco, top bianco e mobile bagno freestanding

Palm Springs - Bold Funkiness. This collection was designed for our love of bold patterns and playful colors.
Esempio di un piccolo bagno di servizio minimalista con ante lisce, ante bianche, WC sospeso, piastrelle verdi, piastrelle di cemento, pareti bianche, pavimento con piastrelle in ceramica, lavabo sottopiano, top in quarzo composito, pavimento bianco, top bianco e mobile bagno freestanding
Esempio di un piccolo bagno di servizio minimalista con ante lisce, ante bianche, WC sospeso, piastrelle verdi, piastrelle di cemento, pareti bianche, pavimento con piastrelle in ceramica, lavabo sottopiano, top in quarzo composito, pavimento bianco, top bianco e mobile bagno freestanding

Foto di un piccolo bagno di servizio stile marino con ante a filo, ante blu, pareti blu, pavimento in legno massello medio, lavabo sottopiano, top in marmo, pavimento marrone, top grigio, mobile bagno freestanding e carta da parati

Ispirazione per un piccolo bagno di servizio tradizionale con ante con riquadro incassato, ante grigie, WC monopezzo, pareti grigie, pavimento in legno massello medio, lavabo integrato, top in marmo, pavimento marrone, top bianco e mobile bagno freestanding

Powder room with a twist. This cozy powder room was completely transformed form top to bottom. Introducing playful patterns with tile and wallpaper. This picture shows the green vanity, circular mirror, pendant lighting, tile flooring, along with brass accents and hardware. Boston, MA.

Modern Citi Group helped Andrew and Malabika in their renovation journey, as they sought to transform their 2,400 sq ft apartment in Sutton Place.
This comprehensive renovation project encompassed both architectural and construction components. On the architectural front, it involved a legal combination of the two units and layout adjustments to enhance the overall functionality, create an open floor plan and improve the flow of the residence. The construction aspect of the remodel included all areas of the home: the kitchen and dining room, the living room, three bedrooms, the master bathroom, a powder room, and an office/den.
Throughout the renovation process, the primary objective remained to modernize the apartment while ensuring it aligned with the family’s lifestyle and needs. The design challenge was to deliver the modern aesthetics and functionality while preserving some of the existing design features. The designers worked on several layouts and design visualizations so they had options. Finally, the choice was made and the family felt confident in their decision.
From the moment the permits were approved, our construction team set out to transform every corner of this space. During the building phase, we meticulously refinished floors, walls, and ceilings, replaced doors, and updated electrical and plumbing systems.
The main focus of the renovation was to create a seamless flow between the living room, formal dining room, and open kitchen. A stunning waterfall peninsula with pendant lighting, along with Statuario Nuvo Quartz countertop and backsplash, elevated the aesthetics. Matte white cabinetry was added to enhance functionality and storage in the newly remodeled kitchen.
The three bedrooms were elevated with refinished built-in wardrobes and custom closet solutions, adding both usability and elegance. The fully reconfigured master suite bathroom, included a linen closet, elegant Beckett double vanity, MSI Crystal Bianco wall and floor tile, and high-end Delta and Kohler fixtures.
In addition to the comprehensive renovation of the living spaces, we've also transformed the office/entertainment room with the same great attention to detail. Complete with a sleek wet bar featuring a wine fridge, Empira White countertop and backsplash, and a convenient adjacent laundry area with a renovated powder room.
In a matter of several months, Modern Citi Group has redefined luxury living through this meticulous remodel, ensuring every inch of the space reflects unparalleled sophistication, modern functionality, and the unique taste of its owners.

We added tongue & groove panelling, wallpaper, a bespoke mirror and painted vanity with marble worktop to the downstairs loo of the Isle of Wight project

Needham Spec House. Powder room: Emerald green vanity with brass hardware. Crown molding. Trim color Benjamin Moore Chantilly Lace. Wall color provided by BUYER. Photography by Sheryl Kalis. Construction by Veatch Property Development.

n the powder room, we went for a completely different look. I always say, there are no rules in a powder room, you can do whatever you want in there (from a design perspective at least). In ours, we opted to black it out. The walls are wrapped in a black and brass inlay tile, the ceiling is painted black and the vanity and faucet are black. Even the toilet and the toilet paper are black…we did not hold back. Above the vanity, we incorporated an antiqued mirror with brass talons wrapping around it to give a luxe, dramatic touch and suspended one single pendant in front of it.

Immagine di un piccolo bagno di servizio mediterraneo con consolle stile comò, ante bianche, pareti grigie, pavimento in marmo, lavabo a bacinella, top in quarzo composito, pavimento bianco, top bianco e mobile bagno freestanding

Wallpapered powder room.
Foto di un piccolo bagno di servizio tradizionale con WC a due pezzi, pareti multicolore, pavimento con piastrelle a mosaico, lavabo a colonna, mobile bagno freestanding e carta da parati
Foto di un piccolo bagno di servizio tradizionale con WC a due pezzi, pareti multicolore, pavimento con piastrelle a mosaico, lavabo a colonna, mobile bagno freestanding e carta da parati

Project designed by Franconia interior designer Randy Trainor. She also serves the New Hampshire Ski Country, Lake Regions and Coast, including Lincoln, North Conway, and Bartlett.
For more about Randy Trainor, click here: https://crtinteriors.com/
To learn more about this project, click here: https://crtinteriors.com/loon-mountain-ski-house/

973-857-1561
LM Interior Design
LM Masiello, CKBD, CAPS
lm@lminteriordesignllc.com
https://www.lminteriordesignllc.com/

Wallpapered Powder Room
Immagine di un piccolo bagno di servizio chic con consolle stile comò, ante nere, WC a due pezzi, pareti beige, pavimento in legno massello medio, lavabo sottopiano, top in marmo, pavimento marrone, top grigio, mobile bagno freestanding e carta da parati
Immagine di un piccolo bagno di servizio chic con consolle stile comò, ante nere, WC a due pezzi, pareti beige, pavimento in legno massello medio, lavabo sottopiano, top in marmo, pavimento marrone, top grigio, mobile bagno freestanding e carta da parati
Bagni di Servizio piccoli con mobile bagno freestanding - Foto e idee per arredare
2