Bagni di Servizio piccoli con lavabo a colonna - Foto e idee per arredare
Filtra anche per:
Budget
Ordina per:Popolari oggi
1 - 20 di 1.984 foto
1 di 3

Photography by: Jill Buckner Photography
Idee per un piccolo bagno di servizio classico con piastrelle marroni, piastrelle in metallo, pareti marroni, parquet scuro, lavabo a colonna e pavimento marrone
Idee per un piccolo bagno di servizio classico con piastrelle marroni, piastrelle in metallo, pareti marroni, parquet scuro, lavabo a colonna e pavimento marrone

What was once a basic powder room is now fresh, sophisticated and ready for your guests. A powder room can become a stunning focal point by installing a mosaic stone floor and grasscloth wallpaper in vinyl. By replacing dated fixtures with something more high-end in a brushed warm metal finish, unexpected painted dark blue trim adds drama, visual interest, contrast and brings a decorative touch to your powder room.
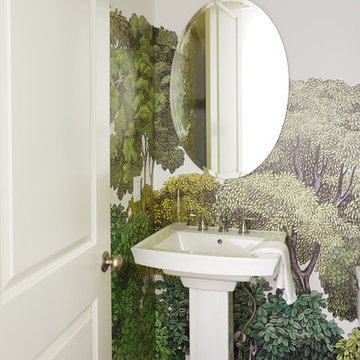
Gieves Anderson Photography
Ispirazione per un piccolo bagno di servizio moderno con parquet scuro, lavabo a colonna, pavimento marrone e pareti multicolore
Ispirazione per un piccolo bagno di servizio moderno con parquet scuro, lavabo a colonna, pavimento marrone e pareti multicolore
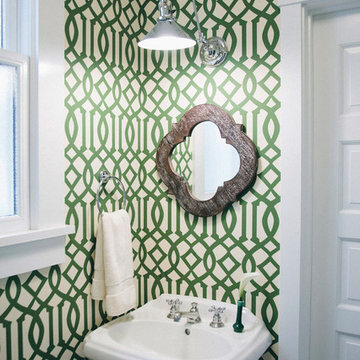
Lynn Bagley
Idee per un piccolo bagno di servizio chic con lavabo a colonna e pareti verdi
Idee per un piccolo bagno di servizio chic con lavabo a colonna e pareti verdi

Esempio di un piccolo bagno di servizio tradizionale con WC monopezzo, pareti multicolore, pavimento con piastrelle in ceramica, lavabo a colonna, pavimento multicolore e carta da parati

Small powder bathroom with floral purple wallpaper and an eclectic mirror.
Foto di un piccolo bagno di servizio classico con pareti viola, parquet scuro, lavabo a colonna, pavimento marrone, mobile bagno freestanding e carta da parati
Foto di un piccolo bagno di servizio classico con pareti viola, parquet scuro, lavabo a colonna, pavimento marrone, mobile bagno freestanding e carta da parati

The vibrant powder room has floral wallpaper highlighted by crisp white wainscoting. The vanity is a custom-made, furniture grade piece topped with white Carrara marble. Black slate floors complete the room.
What started as an addition project turned into a full house remodel in this Modern Craftsman home in Narberth, PA. The addition included the creation of a sitting room, family room, mudroom and third floor. As we moved to the rest of the home, we designed and built a custom staircase to connect the family room to the existing kitchen. We laid red oak flooring with a mahogany inlay throughout house. Another central feature of this is home is all the built-in storage. We used or created every nook for seating and storage throughout the house, as you can see in the family room, dining area, staircase landing, bedroom and bathrooms. Custom wainscoting and trim are everywhere you look, and gives a clean, polished look to this warm house.
Rudloff Custom Builders has won Best of Houzz for Customer Service in 2014, 2015 2016, 2017 and 2019. We also were voted Best of Design in 2016, 2017, 2018, 2019 which only 2% of professionals receive. Rudloff Custom Builders has been featured on Houzz in their Kitchen of the Week, What to Know About Using Reclaimed Wood in the Kitchen as well as included in their Bathroom WorkBook article. We are a full service, certified remodeling company that covers all of the Philadelphia suburban area. This business, like most others, developed from a friendship of young entrepreneurs who wanted to make a difference in their clients’ lives, one household at a time. This relationship between partners is much more than a friendship. Edward and Stephen Rudloff are brothers who have renovated and built custom homes together paying close attention to detail. They are carpenters by trade and understand concept and execution. Rudloff Custom Builders will provide services for you with the highest level of professionalism, quality, detail, punctuality and craftsmanship, every step of the way along our journey together.
Specializing in residential construction allows us to connect with our clients early in the design phase to ensure that every detail is captured as you imagined. One stop shopping is essentially what you will receive with Rudloff Custom Builders from design of your project to the construction of your dreams, executed by on-site project managers and skilled craftsmen. Our concept: envision our client’s ideas and make them a reality. Our mission: CREATING LIFETIME RELATIONSHIPS BUILT ON TRUST AND INTEGRITY.
Photo Credit: Linda McManus Images

We gave a fresh, new look to the Powder Room with crisp white painted wainscoting, and lovely gold leaf wallpaper. The Powder Room window was made to let the light in, and designed and built by Jonathan Clarren, master glass artist. Compositions like this come together by joining elements and accessories, both old and new. Craftsman Four Square, Seattle, WA, Belltown Design, Photography by Julie Mannell.

Dark powder room with tile chair rail
Idee per un piccolo bagno di servizio classico con WC a due pezzi, piastrelle nere, piastrelle di pietra calcarea, pareti nere, pavimento in gres porcellanato, lavabo a colonna e pavimento multicolore
Idee per un piccolo bagno di servizio classico con WC a due pezzi, piastrelle nere, piastrelle di pietra calcarea, pareti nere, pavimento in gres porcellanato, lavabo a colonna e pavimento multicolore

Foto di un piccolo bagno di servizio country con WC a due pezzi, pareti grigie, pavimento in gres porcellanato, lavabo a colonna e pavimento nero
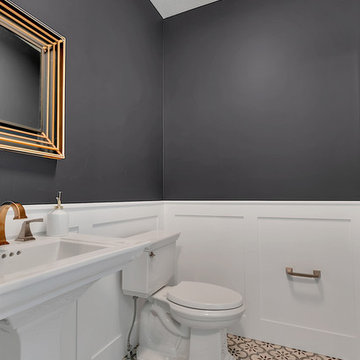
Photo Credit: REI360
Immagine di un piccolo bagno di servizio chic con WC a due pezzi, pareti nere, pavimento con piastrelle in ceramica e lavabo a colonna
Immagine di un piccolo bagno di servizio chic con WC a due pezzi, pareti nere, pavimento con piastrelle in ceramica e lavabo a colonna
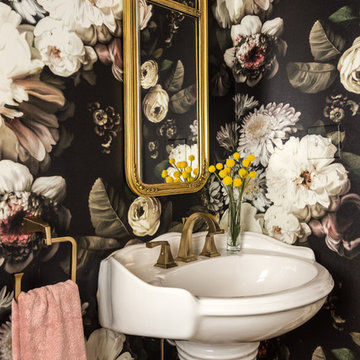
Powder room gets an explosion of color with new over-scaled floral wallpaper, brass faucets and accessories, antique mirror and new lighting.
Idee per un piccolo bagno di servizio bohémian con pareti multicolore e lavabo a colonna
Idee per un piccolo bagno di servizio bohémian con pareti multicolore e lavabo a colonna
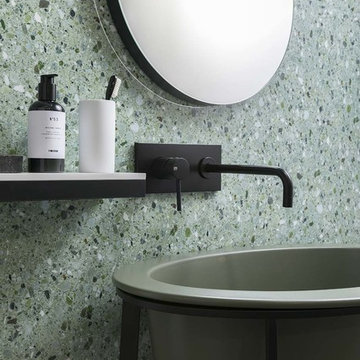
Rivestimento parete bagno con gres porcellanato effetto battuto veneziano, graniglia color verde. Collezione Artwork di Casa dolce casa - Casamood.
Immagine di un piccolo bagno di servizio moderno con ante verdi, piastrelle verdi, piastrelle in gres porcellanato, pavimento in gres porcellanato e lavabo a colonna
Immagine di un piccolo bagno di servizio moderno con ante verdi, piastrelle verdi, piastrelle in gres porcellanato, pavimento in gres porcellanato e lavabo a colonna
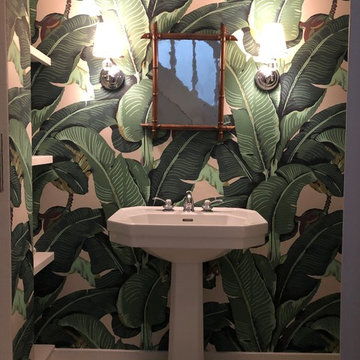
Esempio di un piccolo bagno di servizio mediterraneo con pareti multicolore, pavimento in gres porcellanato, lavabo a colonna e pavimento beige

This house was built in 1994 and our clients have been there since day one. They wanted a complete refresh in their kitchen and living areas and a few other changes here and there; now that the kids were all off to college! They wanted to replace some things, redesign some things and just repaint others. They didn’t like the heavy textured walls, so those were sanded down, re-textured and painted throughout all of the remodeled areas.
The kitchen change was the most dramatic by painting the original cabinets a beautiful bluish-gray color; which is Benjamin Moore Gentleman’s Gray. The ends and cook side of the island are painted SW Reflection but on the front is a gorgeous Merola “Arte’ white accent tile. Two Island Pendant Lights ‘Aideen 8-light Geometric Pendant’ in a bronze gold finish hung above the island. White Carrara Quartz countertops were installed below the Viviano Marmo Dolomite Arabesque Honed Marble Mosaic tile backsplash. Our clients wanted to be able to watch TV from the kitchen as well as from the family room but since the door to the powder bath was on the wall of breakfast area (no to mention opening up into the room), it took up good wall space. Our designers rearranged the powder bath, moving the door into the laundry room and closing off the laundry room with a pocket door, so they can now hang their TV/artwork on the wall facing the kitchen, as well as another one in the family room!
We squared off the arch in the doorway between the kitchen and bar/pantry area, giving them a more updated look. The bar was also painted the same blue as the kitchen but a cool Moondrop Water Jet Cut Glass Mosaic tile was installed on the backsplash, which added a beautiful accent! All kitchen cabinet hardware is ‘Amerock’ in a champagne finish.
In the family room, we redesigned the cabinets to the right of the fireplace to match the other side. The homeowners had invested in two new TV’s that would hang on the wall and display artwork when not in use, so the TV cabinet wasn’t needed. The cabinets were painted a crisp white which made all of their decor really stand out. The fireplace in the family room was originally red brick with a hearth for seating. The brick was removed and the hearth was lowered to the floor and replaced with E-Stone White 12x24” tile and the fireplace surround is tiled with Heirloom Pewter 6x6” tile.
The formal living room used to be closed off on one side of the fireplace, which was a desk area in the kitchen. The homeowners felt that it was an eye sore and it was unnecessary, so we removed that wall, opening up both sides of the fireplace into the formal living room. Pietra Tiles Aria Crystals Beach Sand tiles were installed on the kitchen side of the fireplace and the hearth was leveled with the floor and tiled with E-Stone White 12x24” tile.
The laundry room was redesigned, adding the powder bath door but also creating more storage space. Waypoint flat front maple cabinets in painted linen were installed above the appliances, with Top Knobs “Hopewell” polished chrome pulls. Elements Carrara Quartz countertops were installed above the appliances, creating that added space. 3x6” white ceramic subway tile was used as the backsplash, creating a clean and crisp laundry room! The same tile on the hearths of both fireplaces (E-Stone White 12x24”) was installed on the floor.
The powder bath was painted and 12x36” Ash Fiber Ceramic tile was installed vertically on the wall behind the sink. All hardware was updated with the Signature Hardware “Ultra”Collection and Shades of Light “Sleekly Modern” new vanity lights were installed.
All new wood flooring was installed throughout all of the remodeled rooms making all of the rooms seamlessly flow into each other. The homeowners love their updated home!
Design/Remodel by Hatfield Builders & Remodelers | Photography by Versatile Imaging

Powder room features a pedestal sink, oval window above the toilet, gold mirror, and travertine flooring. Photo by Mike Kaskel
Immagine di un piccolo bagno di servizio classico con WC monopezzo, pareti blu, pavimento in pietra calcarea, lavabo a colonna e pavimento marrone
Immagine di un piccolo bagno di servizio classico con WC monopezzo, pareti blu, pavimento in pietra calcarea, lavabo a colonna e pavimento marrone

Foto di un piccolo bagno di servizio classico con consolle stile comò, WC a due pezzi, pareti multicolore, parquet scuro, lavabo a colonna, top in superficie solida, pavimento marrone e top bianco
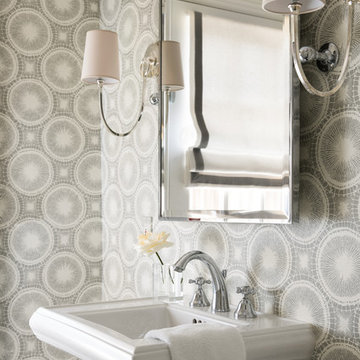
Thomas Kuoh
Foto di un piccolo bagno di servizio tradizionale con pareti multicolore e lavabo a colonna
Foto di un piccolo bagno di servizio tradizionale con pareti multicolore e lavabo a colonna
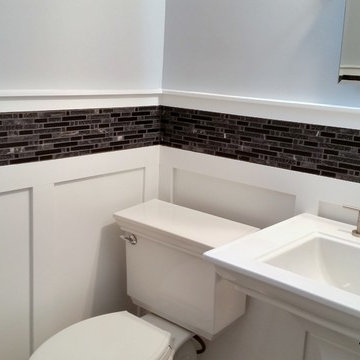
Idee per un piccolo bagno di servizio design con lavabo a colonna, piastrelle di vetro e pareti grigie
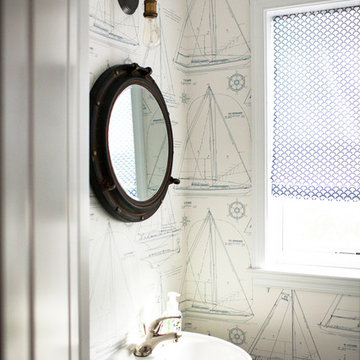
Katie Merkle
Ispirazione per un piccolo bagno di servizio costiero con lavabo a colonna e pareti multicolore
Ispirazione per un piccolo bagno di servizio costiero con lavabo a colonna e pareti multicolore
Bagni di Servizio piccoli con lavabo a colonna - Foto e idee per arredare
1