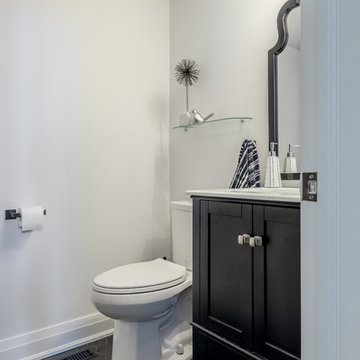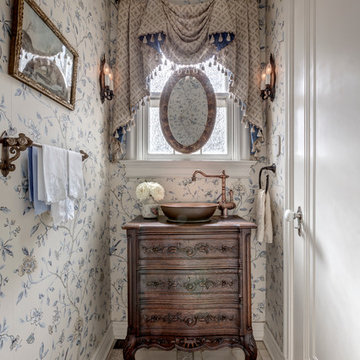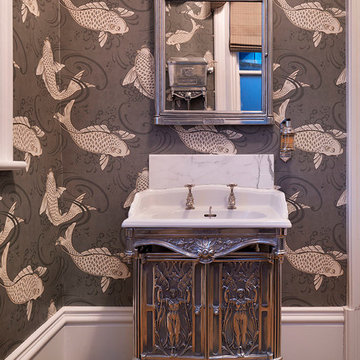Bagni di Servizio piccoli con consolle stile comò - Foto e idee per arredare
Filtra anche per:
Budget
Ordina per:Popolari oggi
41 - 60 di 1.621 foto
1 di 3

Immagine di un piccolo bagno di servizio minimalista con consolle stile comò, ante in legno chiaro, WC a due pezzi, piastrelle bianche, piastrelle diamantate, pareti bianche, pavimento in legno massello medio, lavabo da incasso, top in legno, pavimento beige, top beige, mobile bagno incassato e soffitto in legno

Immagine di un piccolo bagno di servizio minimalista con consolle stile comò, ante nere, WC monopezzo, piastrelle gialle, lastra di pietra, pareti verdi, parquet chiaro, lavabo sottopiano, top in quarzo composito, pavimento marrone e top bianco

Ispirazione per un piccolo bagno di servizio classico con consolle stile comò, ante in legno bruno, pareti beige, pavimento con piastrelle a mosaico, lavabo sottopiano, top in superficie solida, pavimento bianco e top bianco

Foto di un piccolo bagno di servizio classico con consolle stile comò, WC a due pezzi, pareti multicolore, parquet scuro, lavabo a colonna, top in superficie solida, pavimento marrone e top bianco

Emily Minton Redfield
Immagine di un piccolo bagno di servizio tradizionale con consolle stile comò, pareti verdi, parquet scuro, lavabo da incasso, top in legno, ante blu e top turchese
Immagine di un piccolo bagno di servizio tradizionale con consolle stile comò, pareti verdi, parquet scuro, lavabo da incasso, top in legno, ante blu e top turchese

A farmhouse style was achieved in this new construction home by keeping the details clean and simple. Shaker style cabinets and square stair parts moldings set the backdrop for incorporating our clients’ love of Asian antiques. We had fun re-purposing the different pieces she already had: two were made into bathroom vanities; and the turquoise console became the star of the house, welcoming visitors as they walk through the front door.

The beautiful, old barn on this Topsfield estate was at risk of being demolished. Before approaching Mathew Cummings, the homeowner had met with several architects about the structure, and they had all told her that it needed to be torn down. Thankfully, for the sake of the barn and the owner, Cummings Architects has a long and distinguished history of preserving some of the oldest timber framed homes and barns in the U.S.
Once the homeowner realized that the barn was not only salvageable, but could be transformed into a new living space that was as utilitarian as it was stunning, the design ideas began flowing fast. In the end, the design came together in a way that met all the family’s needs with all the warmth and style you’d expect in such a venerable, old building.
On the ground level of this 200-year old structure, a garage offers ample room for three cars, including one loaded up with kids and groceries. Just off the garage is the mudroom – a large but quaint space with an exposed wood ceiling, custom-built seat with period detailing, and a powder room. The vanity in the powder room features a vanity that was built using salvaged wood and reclaimed bluestone sourced right on the property.
Original, exposed timbers frame an expansive, two-story family room that leads, through classic French doors, to a new deck adjacent to the large, open backyard. On the second floor, salvaged barn doors lead to the master suite which features a bright bedroom and bath as well as a custom walk-in closet with his and hers areas separated by a black walnut island. In the master bath, hand-beaded boards surround a claw-foot tub, the perfect place to relax after a long day.
In addition, the newly restored and renovated barn features a mid-level exercise studio and a children’s playroom that connects to the main house.
From a derelict relic that was slated for demolition to a warmly inviting and beautifully utilitarian living space, this barn has undergone an almost magical transformation to become a beautiful addition and asset to this stately home.

A 'hidden gem' within this home. It is dressed in a soft lavender wallcovering and the dynamic amethyst mirror is the star of this little space. Its golden accents are mimicked in the crystal door knob and satin oro-brass facet that tops a re-purposed antiqued dresser, turned vanity.

Foto di un piccolo bagno di servizio classico con consolle stile comò, ante blu, WC a due pezzi, piastrelle bianche, piastrelle diamantate, pareti blu, pavimento in legno massello medio, lavabo sospeso, mobile bagno freestanding e carta da parati

Immagine di un piccolo bagno di servizio chic con consolle stile comò, ante nere, piastrelle in ceramica, pareti bianche, pavimento con piastrelle in ceramica, lavabo sottopiano, top in quarzite, pavimento marrone, top bianco e mobile bagno freestanding

Customer requested a simplistic, european style powder room. The powder room consists of a vessel sink, quartz countertop on top of a contemporary style vanity. The toilet has a skirted trapway, which creates a sleek design. A mosaic style floor tile helps bring together a simplistic look with lots of character.

Immagine di un piccolo bagno di servizio classico con consolle stile comò, ante nere, WC sospeso, pareti beige, pavimento in gres porcellanato, lavabo a bacinella, top in marmo, pavimento multicolore e top bianco

The new modern yet traditional and classic powder room. Fresh and chic small room transformations can pack a punch with the 'wow ' factor. The monochromatic color scheme won't go out of style can be updated very easily with new accessories. This tiny room is ready to dazzle and any guest.
Design: Michelle Berwick
Photos: Sam Stock Photograph

Embracing the reclaimed theme in the kitchen and mudroom, the powder room is enhanced with this gorgeous accent wall and unige hanging mirror
Esempio di un piccolo bagno di servizio tradizionale con consolle stile comò, ante in legno bruno, piastrelle marroni, pareti blu, lavabo sottopiano, WC a due pezzi, parquet scuro, top in quarzo composito, pavimento marrone, top bianco, mobile bagno incassato e pareti in legno
Esempio di un piccolo bagno di servizio tradizionale con consolle stile comò, ante in legno bruno, piastrelle marroni, pareti blu, lavabo sottopiano, WC a due pezzi, parquet scuro, top in quarzo composito, pavimento marrone, top bianco, mobile bagno incassato e pareti in legno

Bath | Custom home Studio of LS3P ASSOCIATES LTD. | Photo by Inspiro8 Studio.
Foto di un piccolo bagno di servizio stile rurale con consolle stile comò, ante in legno bruno, piastrelle grigie, pareti grigie, pavimento in legno massello medio, lavabo a bacinella, top in legno, piastrelle di cemento, pavimento marrone e top marrone
Foto di un piccolo bagno di servizio stile rurale con consolle stile comò, ante in legno bruno, piastrelle grigie, pareti grigie, pavimento in legno massello medio, lavabo a bacinella, top in legno, piastrelle di cemento, pavimento marrone e top marrone

A bright and spacious floor plan mixed with custom woodwork, artisan lighting, and natural stone accent walls offers a warm and inviting yet incredibly modern design. The organic elements merge well with the undeniably beautiful scenery, creating a cohesive interior design from the inside out.
Powder room with custom curved cabinet and floor detail. Special features include under light below cabinet that highlights onyx floor inset, custom copper mirror with asymetrical design, and a Hammerton pendant light fixture.
Designed by Design Directives, LLC., based in Scottsdale, Arizona and serving throughout Phoenix, Paradise Valley, Cave Creek, Carefree, and Sedona.
For more about Design Directives, click here: https://susanherskerasid.com/
To learn more about this project, click here: https://susanherskerasid.com/modern-napa/

The room was very small so we had to install a countertop that bumped out from the corner, so a live edge piece with a natural branch formation was perfect! Custom designed live edge countertop from local wood company Meyer Wells. Dark concrete porcelain floor. Chevron glass backsplash wall. Duravit sink w/ Aquabrass faucet. Picture frame wallpaper that you can actually draw on.

interior designer: Kathryn Smith
Ispirazione per un piccolo bagno di servizio country con ante con finitura invecchiata, pareti bianche, lavabo a bacinella, top in legno, consolle stile comò e top marrone
Ispirazione per un piccolo bagno di servizio country con ante con finitura invecchiata, pareti bianche, lavabo a bacinella, top in legno, consolle stile comò e top marrone

Charles Davis Smith, AIA
Immagine di un piccolo bagno di servizio tradizionale con lavabo a bacinella, ante in legno bruno e consolle stile comò
Immagine di un piccolo bagno di servizio tradizionale con lavabo a bacinella, ante in legno bruno e consolle stile comò

Darren Chung
Esempio di un piccolo bagno di servizio vittoriano con lavabo integrato, consolle stile comò, pareti multicolore e pavimento in legno massello medio
Esempio di un piccolo bagno di servizio vittoriano con lavabo integrato, consolle stile comò, pareti multicolore e pavimento in legno massello medio
Bagni di Servizio piccoli con consolle stile comò - Foto e idee per arredare
3