Bagni di Servizio piccoli con ante grigie - Foto e idee per arredare
Filtra anche per:
Budget
Ordina per:Popolari oggi
241 - 260 di 1.113 foto
1 di 3
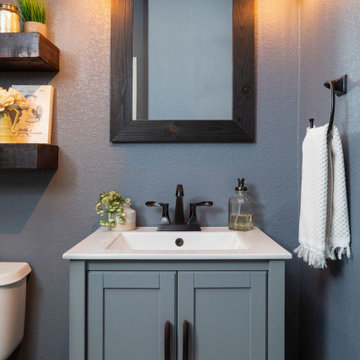
Our clients were looking to make this home their forever home and to create a warm and welcoming space that the whole family would enjoy returning to every day. One of our primary goals in this project was to change how our clients moved through their home. We tossed aside the existing walls that blocked off the kitchen and introduced a butler’s pantry to connect the kitchen directly to the dining room. Contrast is king in this home, and we utilized a variety of light and dark finishes to create distinctive layers and lean into opportunities for accents. To tie the space in this home together, we introduced warm hardwood flooring throughout the main level and selected a soft grey paint as our primary wall color.
Kitchen- The heart of this home is most definitely the kitchen! We erased every trace of the original builder kitchen and created a space that welcomes one and all. The glorious island, with its light cabinetry and dramatic quartz countertop, provides the perfect gathering place for morning coffee and baking sessions. At the perimeter of the kitchen, we selected a handsome grey finish with a brushed linen effect for an extra touch of texture that ties in with the high variation backsplash tile giving us a softened handmade feel. Black metal accents from the hardware to the light fixtures unite the kitchen with the rest of the home.
Butler’s Pantry- The Butler’s Pantry quickly became one of our favorite spaces in this home! We had fun with the backsplash tile patten (utilizing the same tile we highlighted in the kitchen but installed in a herringbone pattern). Continuing the warm tones through this space with the butcher block counter and open shelving, it works to unite the front and back of the house. Plus, this space is home to the kegerator with custom family tap handles!
Mud Room- We wanted to make sure we gave this busy family a landing place for all their belongings. With plenty of cabinetry storage, a sweet built-in bench, and hooks galore there’s no more jockeying to find a home for coats.
Fireplace- A double-sided fireplace means double the opportunity for a dramatic focal point! On the living room side (the tv-free grown-up zone) we utilized reclaimed wooden planks to add layers of texture and bring in more cozy warm vibes. On the family room side (aka the tv room) we mixed it up with a travertine ledger stone that ties in with the warm tones of the kitchen island.
Staircase- The standard builder handrail was just not going to do it anymore! So, we leveled up designed a custom steel & wood railing for this home with a dark finish that allows it to contrast beautifully against the walls and tie in with the dark accent finishes throughout the home.
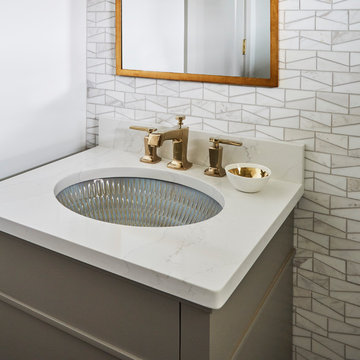
Esempio di un piccolo bagno di servizio tradizionale con ante lisce, ante grigie, piastrelle grigie, piastrelle a mosaico, pareti grigie, lavabo sottopiano, top in quarzo composito e top bianco
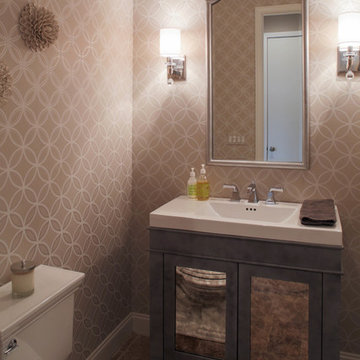
Ispirazione per un piccolo bagno di servizio classico con consolle stile comò, ante grigie, lavabo integrato, pareti grigie e pavimento in travertino
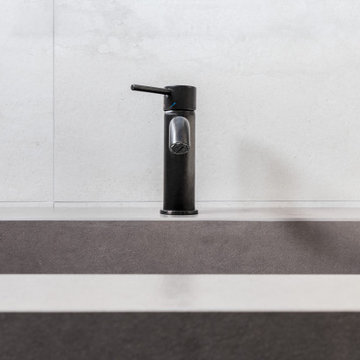
Dettaglio del rubinetto nero Mamoli del lavabo
Ispirazione per un piccolo bagno di servizio minimal con ante a filo, ante grigie, WC sospeso, piastrelle beige, piastrelle in ceramica, pareti beige, pavimento in gres porcellanato, lavabo integrato, top piastrellato, pavimento beige, top grigio e mobile bagno sospeso
Ispirazione per un piccolo bagno di servizio minimal con ante a filo, ante grigie, WC sospeso, piastrelle beige, piastrelle in ceramica, pareti beige, pavimento in gres porcellanato, lavabo integrato, top piastrellato, pavimento beige, top grigio e mobile bagno sospeso

The Paris inspired bathroom is a showstopper for guests! A standard vanity was used and we swapped out the hardware with these mother-of-pearl brass knobs. This powder room includes black beadboard, black and white floor tile, marble vanity top, wallpaper, wall sconces, and a decorative mirror.
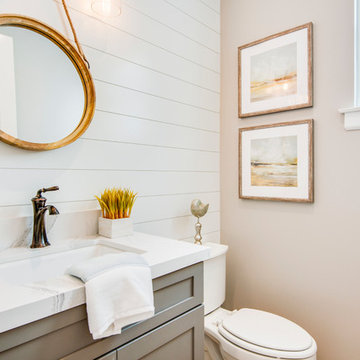
Esempio di un piccolo bagno di servizio costiero con ante in stile shaker, ante grigie, WC a due pezzi, lavabo sottopiano, top in quarzo composito, pareti beige e top bianco
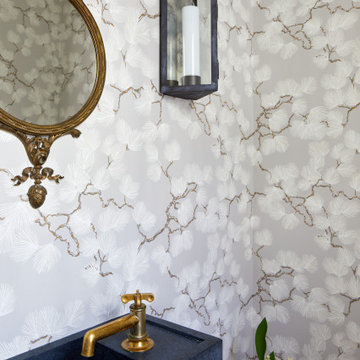
The first floor powder room is rather tight and necessitated a small but beautiful sink.
Idee per un piccolo bagno di servizio tradizionale con ante grigie, pareti grigie, lavabo integrato, top in saponaria, top blu e carta da parati
Idee per un piccolo bagno di servizio tradizionale con ante grigie, pareti grigie, lavabo integrato, top in saponaria, top blu e carta da parati
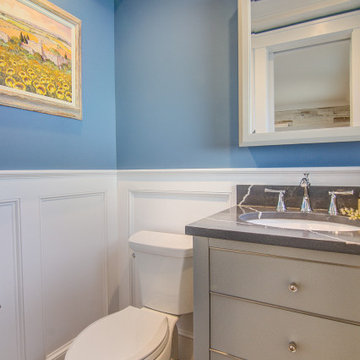
Powder Room make over with wainscoting, blue walls, dark blue ceiling, gray vanity, a quartz countertop and a pocket door.
Idee per un piccolo bagno di servizio minimalista con ante lisce, ante grigie, WC a due pezzi, pareti blu, pavimento in gres porcellanato, lavabo sottopiano, top in quarzo composito, pavimento marrone, top nero, mobile bagno freestanding e boiserie
Idee per un piccolo bagno di servizio minimalista con ante lisce, ante grigie, WC a due pezzi, pareti blu, pavimento in gres porcellanato, lavabo sottopiano, top in quarzo composito, pavimento marrone, top nero, mobile bagno freestanding e boiserie
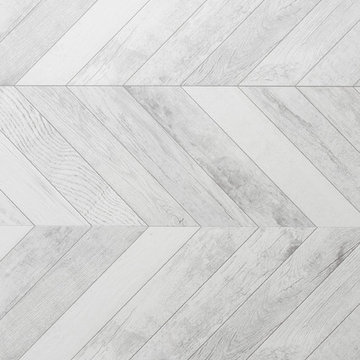
Photographed by Colin Voigt
Foto di un piccolo bagno di servizio country con ante lisce, ante grigie, WC monopezzo, piastrelle grigie, piastrelle in gres porcellanato, pareti bianche, pavimento in legno massello medio, lavabo sottopiano, top in quarzo composito, pavimento grigio e top bianco
Foto di un piccolo bagno di servizio country con ante lisce, ante grigie, WC monopezzo, piastrelle grigie, piastrelle in gres porcellanato, pareti bianche, pavimento in legno massello medio, lavabo sottopiano, top in quarzo composito, pavimento grigio e top bianco
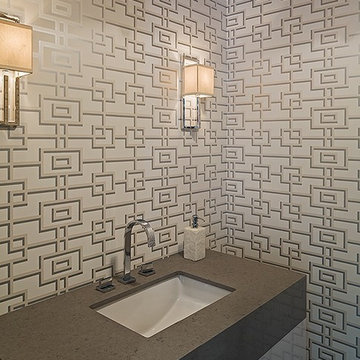
Designer: Maxine Tissenbaum
Foto di un piccolo bagno di servizio minimalista con ante lisce, ante grigie, lavabo sottopiano e top grigio
Foto di un piccolo bagno di servizio minimalista con ante lisce, ante grigie, lavabo sottopiano e top grigio

PHOTO CREDIT: INTERIOR DESIGN BY: HOUSE OF JORDYN ©
We can’t say enough about powder rooms, we love them! Even though they are small spaces, it still presents an amazing opportunity to showcase your design style! Our clients requested a modern and sleek customized look. With this in mind, we were able to give them special features like a wall mounted faucet, a mosaic tile accent wall, and a custom vanity. One of the challenges that comes with this design are the additional plumbing features. We even went a step ahead an installed a seamless access wall panel in the room behind the space with access to all the pipes. This way their beautiful accent wall will never be compromised if they ever need to access the pipes.
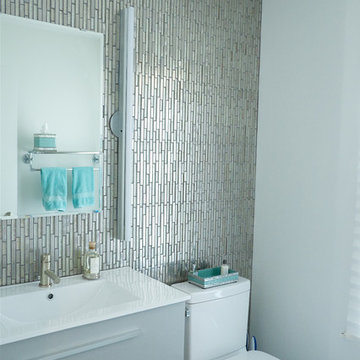
Ispirazione per un piccolo bagno di servizio contemporaneo con consolle stile comò, ante grigie, WC a due pezzi, piastrelle multicolore, piastrelle di vetro, pareti bianche, top in vetro e lavabo integrato
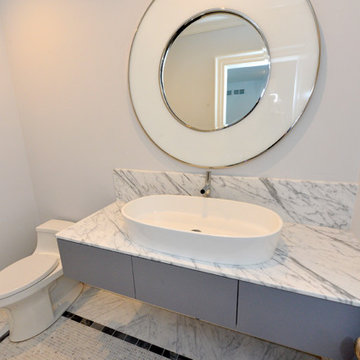
Ispirazione per un piccolo bagno di servizio minimal con ante lisce, ante grigie, WC monopezzo, pareti grigie, pavimento in marmo, lavabo a bacinella, top in marmo e top bianco
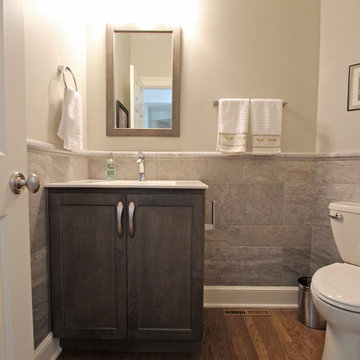
In this powder room Fieldstone Cabinets Roseburg Door Style, Maple Wood, Slate Stain with “L” outside edge profile. Vanity. The hardware is Top Knobs Sydney Flair Pull 5”.
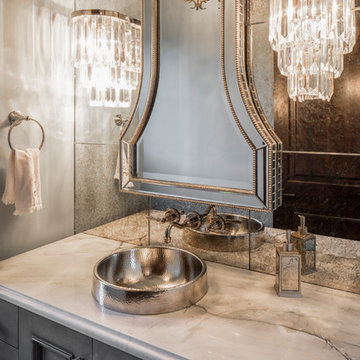
Idee per un piccolo bagno di servizio vittoriano con ante a filo, ante grigie, lavabo a bacinella, top in marmo, pareti grigie, pavimento in marmo e pavimento multicolore
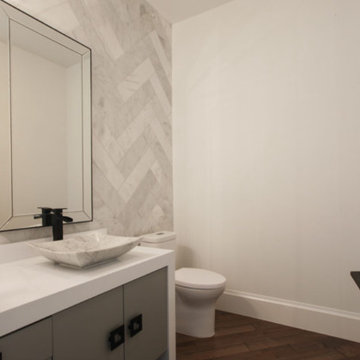
Powder bath- calacatta marble installed in herringbone pattern on back accent wall, 3" Caesarstone waterfall edge countertop, calacatta marble vessel sink, matte black waterfall vessel faucet, cabinets in dove grey with 3" square square cabinet pulls, wood floors on a diagonal,
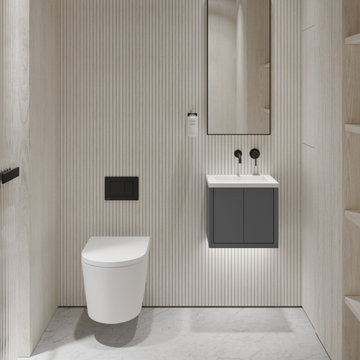
Cloakrooms are the ultimate way to create a mini sanctuary, and cloakroom-sized vanity units make the decorating process ultimately easier.
Our Volini Mini Cloakroom Vanity Unit with Stone Basin is a luxury way to decorate without compromising on aesthetics or quality, fusing modern and contemporary elements with outstanding design. Showcasing a deep anthracite tone that’s crafted from premium grade FSC wood and internal drawers that operate with a soft close mechanism, ensuring a product of the highest quality that’s simple to use while remaining undeniably stunning.
The Volini, at 400mm wide, is the perfect update for modern cloakrooms, space-saving due to its storage and basin functions in one. The Volini comes with a 10-year guarantee.
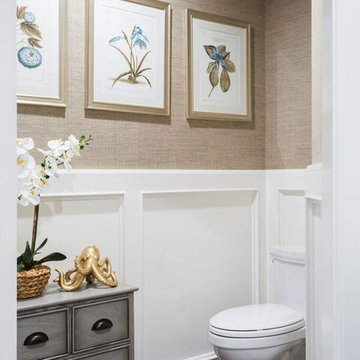
Esempio di un piccolo bagno di servizio tradizionale con consolle stile comò, ante grigie, WC monopezzo, pareti beige, parquet scuro, lavabo sottopiano e top in quarzo composito
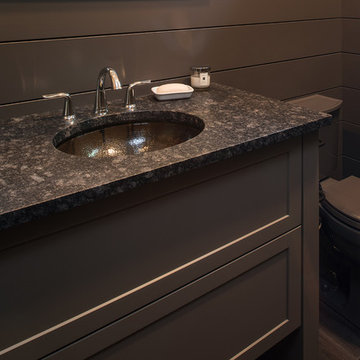
PHOTOS: MIKE GULLION
Immagine di un piccolo bagno di servizio minimal con ante in stile shaker, ante grigie, WC a due pezzi, pareti grigie, pavimento con piastrelle in ceramica, lavabo sottopiano, top in granito e pavimento grigio
Immagine di un piccolo bagno di servizio minimal con ante in stile shaker, ante grigie, WC a due pezzi, pareti grigie, pavimento con piastrelle in ceramica, lavabo sottopiano, top in granito e pavimento grigio
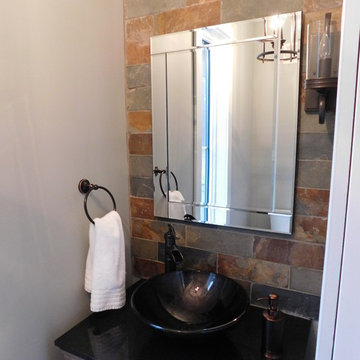
Solomon Home
Photos: Christiana Gianzanti, Arley Wholesale
Immagine di un piccolo bagno di servizio chic con ante con riquadro incassato, ante grigie, WC a due pezzi, piastrelle beige, piastrelle marroni, piastrelle in pietra, pareti beige, parquet scuro, lavabo a bacinella, top in granito, pavimento marrone e top nero
Immagine di un piccolo bagno di servizio chic con ante con riquadro incassato, ante grigie, WC a due pezzi, piastrelle beige, piastrelle marroni, piastrelle in pietra, pareti beige, parquet scuro, lavabo a bacinella, top in granito, pavimento marrone e top nero
Bagni di Servizio piccoli con ante grigie - Foto e idee per arredare
13