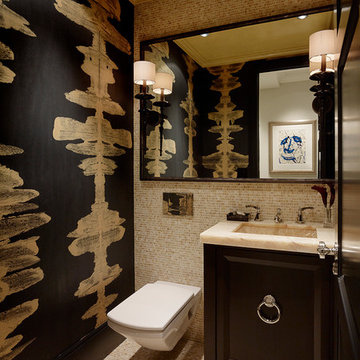Bagni di Servizio neri - Foto e idee per arredare
Filtra anche per:
Budget
Ordina per:Popolari oggi
61 - 80 di 2.135 foto
1 di 3

photography by Scott Benedict
Esempio di un piccolo bagno di servizio contemporaneo con ante lisce, lavabo a bacinella, top in marmo, WC a due pezzi, pareti nere, pavimento con piastrelle a mosaico, piastrelle grigie, piastrelle nere, piastrelle di marmo, ante in legno chiaro e top grigio
Esempio di un piccolo bagno di servizio contemporaneo con ante lisce, lavabo a bacinella, top in marmo, WC a due pezzi, pareti nere, pavimento con piastrelle a mosaico, piastrelle grigie, piastrelle nere, piastrelle di marmo, ante in legno chiaro e top grigio
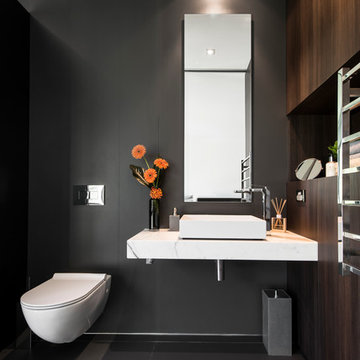
Sleek, contemporary lines greet visitors who use this bathroom.
Styling by Urbane Projects
Photography by Joel Barbitta, D-Max Photography
Idee per un bagno di servizio design di medie dimensioni con lavabo a bacinella, ante in legno bruno, top in marmo, WC sospeso, pareti nere e pavimento con piastrelle in ceramica
Idee per un bagno di servizio design di medie dimensioni con lavabo a bacinella, ante in legno bruno, top in marmo, WC sospeso, pareti nere e pavimento con piastrelle in ceramica
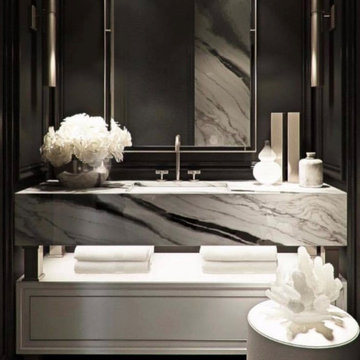
Idee per un bagno di servizio design di medie dimensioni con consolle stile comò, ante bianche, WC sospeso, piastrelle effetto legno, pareti marroni, pavimento in marmo, lavabo sottopiano, top in onice, pavimento multicolore, top multicolore, mobile bagno sospeso, soffitto a cassettoni e pareti in legno

Immagine di un piccolo bagno di servizio minimal con WC monopezzo, piastrelle bianche, piastrelle in ceramica, pareti blu, pavimento con piastrelle in ceramica, lavabo sospeso e pavimento multicolore
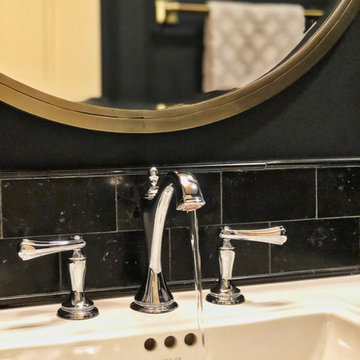
Dark powder room with tile chair rail. Black tile insets installed on a 45 degree angle
Idee per un piccolo bagno di servizio chic con WC a due pezzi, piastrelle nere, piastrelle di pietra calcarea, pareti nere, pavimento in gres porcellanato, lavabo a colonna e pavimento multicolore
Idee per un piccolo bagno di servizio chic con WC a due pezzi, piastrelle nere, piastrelle di pietra calcarea, pareti nere, pavimento in gres porcellanato, lavabo a colonna e pavimento multicolore
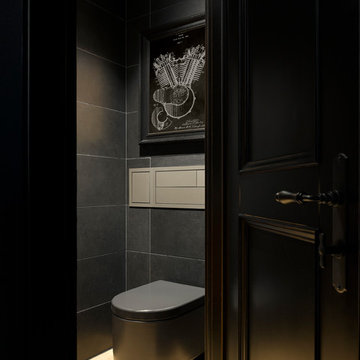
Idee per un bagno di servizio contemporaneo con WC sospeso e piastrelle grigie

Feature in: Luxe Magazine Miami & South Florida Luxury Magazine
If visitors to Robyn and Allan Webb’s one-bedroom Miami apartment expect the typical all-white Miami aesthetic, they’ll be pleasantly surprised upon stepping inside. There, bold theatrical colors, like a black textured wallcovering and bright teal sofa, mix with funky patterns,
such as a black-and-white striped chair, to create a space that exudes charm. In fact, it’s the wife’s style that initially inspired the design for the home on the 20th floor of a Brickell Key high-rise. “As soon as I saw her with a green leather jacket draped across her shoulders, I knew we would be doing something chic that was nothing like the typical all- white modern Miami aesthetic,” says designer Maite Granda of Robyn’s ensemble the first time they met. The Webbs, who often vacation in Paris, also had a clear vision for their new Miami digs: They wanted it to exude their own modern interpretation of French decor.
“We wanted a home that was luxurious and beautiful,”
says Robyn, noting they were downsizing from a four-story residence in Alexandria, Virginia. “But it also had to be functional.”
To read more visit: https:
https://maitegranda.com/wp-content/uploads/2018/01/LX_MIA18_HOM_MaiteGranda_10.pdf
Rolando Diaz

This powder room has beautiful damask wallpaper with painted wainscoting that looks so delicate next to the chrome vanity and beveled mirror!
Architect: Meyer Design
Photos: Jody Kmetz

Step into the luxurious ambiance of the downstairs powder room, where opulence meets sophistication in a stunning display of modern design.
The focal point of the room is the sleek and elegant vanity, crafted from rich wood and topped with a luxurious marble countertop. The vanity exudes timeless charm with its clean lines and exquisite craftsmanship, offering both style and functionality.
Above the vanity, a large mirror with a slim metal frame reflects the room's beauty and adds a sense of depth and spaciousness. The mirror's minimalist design complements the overall aesthetic of the powder room, enhancing its contemporary allure.
Soft, ambient lighting bathes the room in a warm glow, creating a serene and inviting atmosphere. A statement pendant light hangs from the ceiling, casting a soft and diffused light that adds to the room's luxurious ambiance.
This powder room is more than just a functional space; it's a sanctuary of indulgence and relaxation, where every detail is meticulously curated to create a truly unforgettable experience. Welcome to a world of refined elegance and modern luxury.
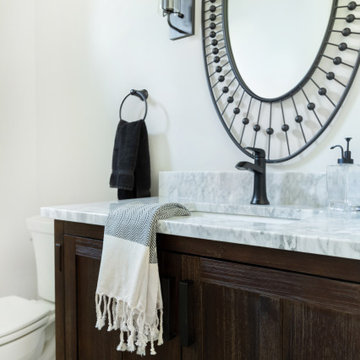
A perfect farmhouse powder room! A mix of color tones and textures help make this space the perfect modern farmhouse bathroom design. Contrasting the black faucet with cool granite countertop, and warm wood tone of the vanity help elevate this space and make it visually appealing.
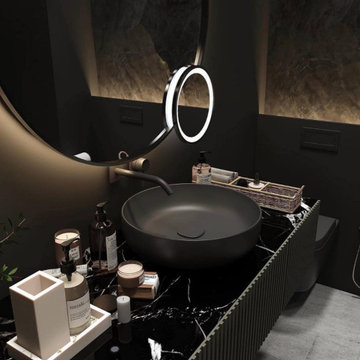
Immagine di un bagno di servizio di medie dimensioni con nessun'anta, ante nere, WC sospeso, piastrelle nere, pareti nere, pavimento con piastrelle in ceramica, lavabo a consolle, pavimento grigio e mobile bagno incassato

Download our free ebook, Creating the Ideal Kitchen. DOWNLOAD NOW
The homeowners built their traditional Colonial style home 17 years’ ago. It was in great shape but needed some updating. Over the years, their taste had drifted into a more contemporary realm, and they wanted our help to bridge the gap between traditional and modern.
We decided the layout of the kitchen worked well in the space and the cabinets were in good shape, so we opted to do a refresh with the kitchen. The original kitchen had blond maple cabinets and granite countertops. This was also a great opportunity to make some updates to the functionality that they were hoping to accomplish.
After re-finishing all the first floor wood floors with a gray stain, which helped to remove some of the red tones from the red oak, we painted the cabinetry Benjamin Moore “Repose Gray” a very soft light gray. The new countertops are hardworking quartz, and the waterfall countertop to the left of the sink gives a bit of the contemporary flavor.
We reworked the refrigerator wall to create more pantry storage and eliminated the double oven in favor of a single oven and a steam oven. The existing cooktop was replaced with a new range paired with a Venetian plaster hood above. The glossy finish from the hood is echoed in the pendant lights. A touch of gold in the lighting and hardware adds some contrast to the gray and white. A theme we repeated down to the smallest detail illustrated by the Jason Wu faucet by Brizo with its similar touches of white and gold (the arrival of which we eagerly awaited for months due to ripples in the supply chain – but worth it!).
The original breakfast room was pleasant enough with its windows looking into the backyard. Now with its colorful window treatments, new blue chairs and sculptural light fixture, this space flows seamlessly into the kitchen and gives more of a punch to the space.
The original butler’s pantry was functional but was also starting to show its age. The new space was inspired by a wallpaper selection that our client had set aside as a possibility for a future project. It worked perfectly with our pallet and gave a fun eclectic vibe to this functional space. We eliminated some upper cabinets in favor of open shelving and painted the cabinetry in a high gloss finish, added a beautiful quartzite countertop and some statement lighting. The new room is anything but cookie cutter.
Next the mudroom. You can see a peek of the mudroom across the way from the butler’s pantry which got a facelift with new paint, tile floor, lighting and hardware. Simple updates but a dramatic change! The first floor powder room got the glam treatment with its own update of wainscoting, wallpaper, console sink, fixtures and artwork. A great little introduction to what’s to come in the rest of the home.
The whole first floor now flows together in a cohesive pallet of green and blue, reflects the homeowner’s desire for a more modern aesthetic, and feels like a thoughtful and intentional evolution. Our clients were wonderful to work with! Their style meshed perfectly with our brand aesthetic which created the opportunity for wonderful things to happen. We know they will enjoy their remodel for many years to come!
Photography by Margaret Rajic Photography
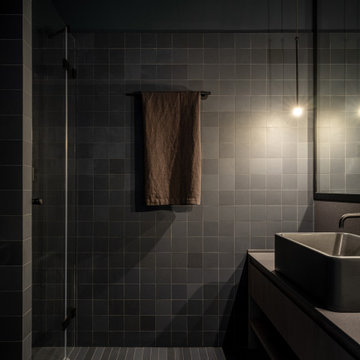
Esempio di un bagno di servizio industriale di medie dimensioni con WC sospeso, piastrelle grigie, pareti grigie, lavabo a consolle, top marrone e mobile bagno freestanding

Complete powder room remodel
Idee per un piccolo bagno di servizio con ante bianche, WC monopezzo, pareti nere, parquet chiaro, lavabo integrato, mobile bagno freestanding, soffitto in carta da parati e boiserie
Idee per un piccolo bagno di servizio con ante bianche, WC monopezzo, pareti nere, parquet chiaro, lavabo integrato, mobile bagno freestanding, soffitto in carta da parati e boiserie

Esempio di un piccolo bagno di servizio contemporaneo con WC sospeso, piastrelle grigie, piastrelle di marmo, pareti grigie, pavimento in marmo, lavabo sospeso, top in marmo, pavimento grigio, top grigio e pannellatura

Immagine di un bagno di servizio tradizionale con consolle stile comò, ante marroni, WC sospeso, pareti verdi, pavimento in legno massello medio, lavabo sottopiano, top in quarzite, pavimento beige, top nero, mobile bagno freestanding e travi a vista

Powder room features custom sink stand.
Ispirazione per un bagno di servizio chic di medie dimensioni con ante nere, WC monopezzo, pareti grigie, parquet scuro, lavabo integrato, top in granito, pavimento marrone, top nero, mobile bagno freestanding e carta da parati
Ispirazione per un bagno di servizio chic di medie dimensioni con ante nere, WC monopezzo, pareti grigie, parquet scuro, lavabo integrato, top in granito, pavimento marrone, top nero, mobile bagno freestanding e carta da parati
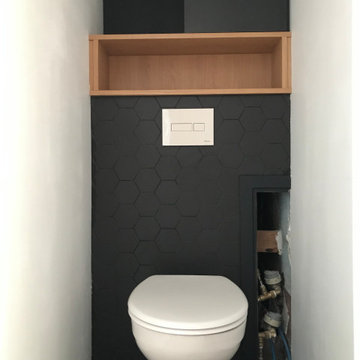
Toilettes dans une ambiance contrastée noir & blanc.
Un placard de rangement et un caisson en mélaminé chêne (sur-mesure) pour apporter une touche de chaleur.
La touche de raffinement sera amenée par des accessoires et une suspension en laiton
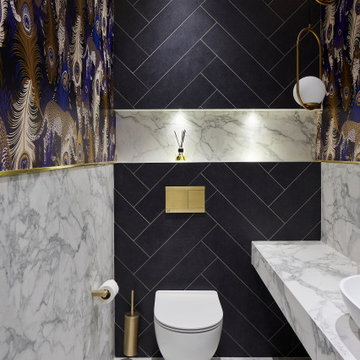
Foto di un piccolo bagno di servizio contemporaneo con WC sospeso, piastrelle blu, lavabo a consolle, top in marmo e top bianco
Bagni di Servizio neri - Foto e idee per arredare
4
