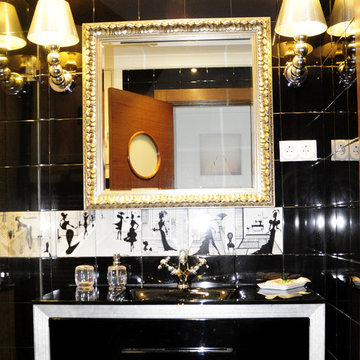Bagni di Servizio moderni - Foto e idee per arredare
Filtra anche per:
Budget
Ordina per:Popolari oggi
61 - 80 di 399 foto
1 di 3
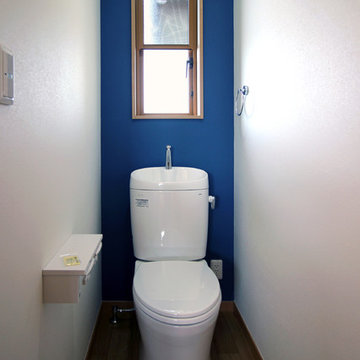
Photo by : Taito Kusakabe
Immagine di un piccolo bagno di servizio moderno con ante bianche, WC monopezzo, piastrelle bianche, pareti blu, pavimento in legno massello medio, pavimento beige e top bianco
Immagine di un piccolo bagno di servizio moderno con ante bianche, WC monopezzo, piastrelle bianche, pareti blu, pavimento in legno massello medio, pavimento beige e top bianco
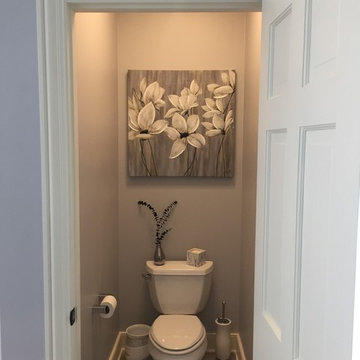
Our carpenters converted this tight and dark space into a more comfortable zone by custom making a transom on an existing door, adding crown and new lighting.
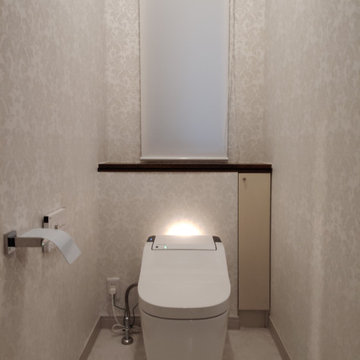
トイレ空間のデザイン施工です。
Panasonic アラウーノ
Idee per un piccolo bagno di servizio moderno con WC monopezzo, pareti bianche, pavimento in vinile, pavimento bianco, soffitto in carta da parati e carta da parati
Idee per un piccolo bagno di servizio moderno con WC monopezzo, pareti bianche, pavimento in vinile, pavimento bianco, soffitto in carta da parati e carta da parati
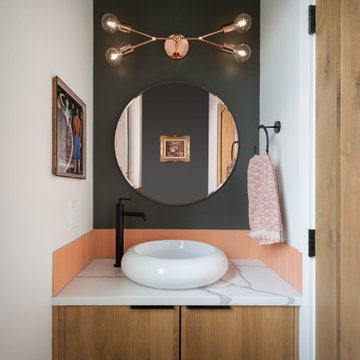
A splash of Sorbet goes a long way in this modern powder room. The beautifully restrained row of 3x6 Ceramic Tile in this mellow melon shade around the sink adds a swath of color to the space, standing out against the dark accent wall.
TILE SHOWN
Sorbet 3x6
DESIGN
Bridget Martin
PHOTOS
Tosnflies Photography
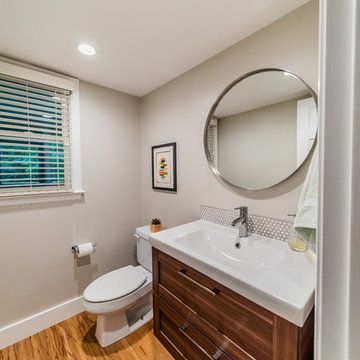
Ispirazione per un piccolo bagno di servizio moderno con ante in stile shaker, ante marroni, WC a due pezzi, piastrelle grigie, pareti grigie, top in superficie solida, pavimento verde e top bianco
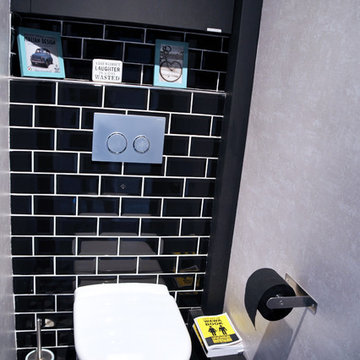
Sophie Pineiro
Ispirazione per un piccolo bagno di servizio moderno con ante a filo, ante nere, WC sospeso, piastrelle nere, pareti grigie, pavimento in cementine, top piastrellato e pavimento grigio
Ispirazione per un piccolo bagno di servizio moderno con ante a filo, ante nere, WC sospeso, piastrelle nere, pareti grigie, pavimento in cementine, top piastrellato e pavimento grigio
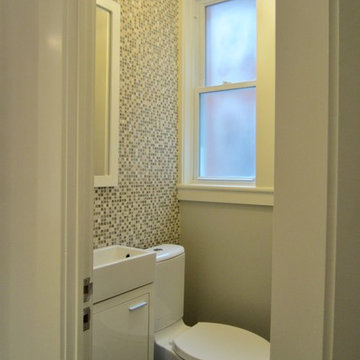
Esempio di un piccolo bagno di servizio moderno con lavabo a consolle, ante lisce, ante bianche, WC monopezzo, piastrelle multicolore, piastrelle di vetro, pareti grigie e parquet scuro
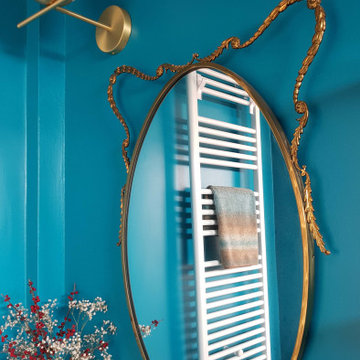
Particolare dello specchio e della lampada
Immagine di un piccolo bagno di servizio minimalista con nessun'anta, WC sospeso, lavabo a bacinella, top in superficie solida, top marrone, mobile bagno sospeso, piastrelle multicolore, piastrelle in gres porcellanato, pareti blu e pavimento in marmo
Immagine di un piccolo bagno di servizio minimalista con nessun'anta, WC sospeso, lavabo a bacinella, top in superficie solida, top marrone, mobile bagno sospeso, piastrelle multicolore, piastrelle in gres porcellanato, pareti blu e pavimento in marmo
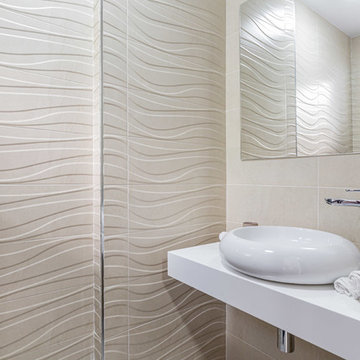
Foto di un piccolo bagno di servizio moderno con ante bianche, piastrelle beige, piastrelle in ceramica e lavabo a bacinella
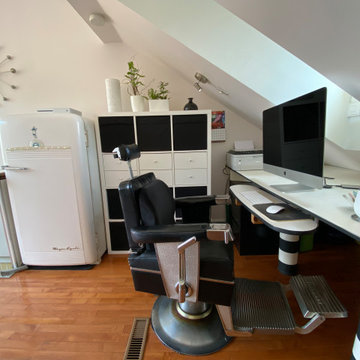
Foto di un piccolo bagno di servizio minimalista con ante lisce, ante bianche, WC monopezzo, piastrelle bianche, piastrelle in ceramica, pareti bianche, pavimento con piastrelle in ceramica, lavabo integrato, pavimento multicolore, top bianco, mobile bagno sospeso e soffitto a volta
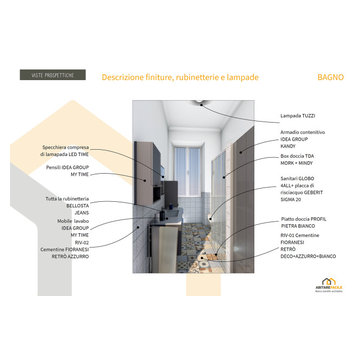
Bagni lunghi e stretti. In questo caso le cementine a pavimento donano al bagno un aspetto più moderno e soprattutto un tocco di allegria.
Foto di un piccolo bagno di servizio moderno con WC a due pezzi, piastrelle blu, piastrelle di cemento, pareti bianche, pavimento in cementine, lavabo da incasso e mobile bagno sospeso
Foto di un piccolo bagno di servizio moderno con WC a due pezzi, piastrelle blu, piastrelle di cemento, pareti bianche, pavimento in cementine, lavabo da incasso e mobile bagno sospeso
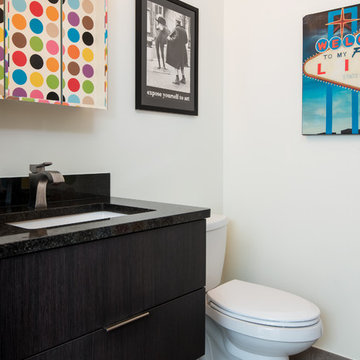
This Mid Century Modern home was designed and lived in by the architect in 1966. Since then there was one other owner but not much was updated to the home. When the current homeowners moved in they found many plumbing and electrical issues that accumulated overtime. They decided it was time for the kitchen, which had a hole in the floor from water damage, to be fixed and updated. They wanted a more open concept in the tight, galley, 60's style kitchen. To do so we needed to move the powder room to another location. New cabinets, flooring, counters, and backsplash were selected for the remodel. And after a lot of construction work was done to update the plumbing, electrical, and mechanical their dreams came true. The homeowners taste and style fits perfectly with the architects intentions for the design of the home.
Cabinet Bases: Dura Supreme Bria series, Urbana Vertical door, Textured Foil, Truffle
Granite: Black Uba Tuba
Floor Tile: Flaviker Urban Concrete Smoke 12x24
Backsplash Tile: Clayhaus 3x3 Futura collection Bubble White
Sink: Mirabelle White
Faucet: Mirabelle Vilamonte Stainless
Hardware: Top Knobs, TK503BSN, Brushed Satin Nickel
Photos By: Kate Benjamin Photography LLC
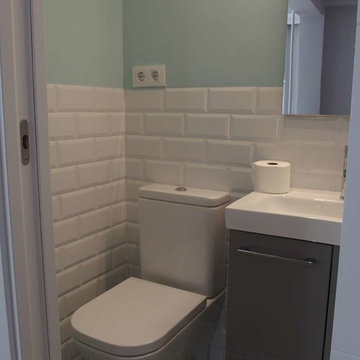
Detalle baño con pared de color en contraste con alicatados. @lucrezia-arrias
Ispirazione per un piccolo bagno di servizio minimalista con WC a due pezzi, pareti multicolore e lavabo integrato
Ispirazione per un piccolo bagno di servizio minimalista con WC a due pezzi, pareti multicolore e lavabo integrato
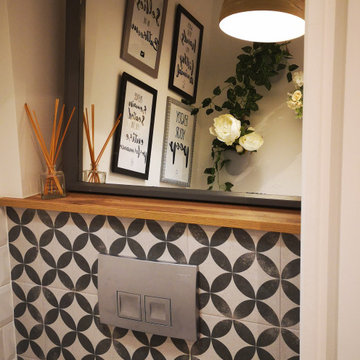
passer d'un WC coincé dans son époque, à un WC retro chic ... quel bonheur !
Une petite pièce qui à son charme car tellement utile quotidiennement .
Esempio di un piccolo bagno di servizio moderno con WC sospeso, piastrelle bianche, piastrelle in ceramica, pareti bianche, pavimento in cementine, pavimento nero e top marrone
Esempio di un piccolo bagno di servizio moderno con WC sospeso, piastrelle bianche, piastrelle in ceramica, pareti bianche, pavimento in cementine, pavimento nero e top marrone

Our clients are a family of four living in a four bedroom substantially sized detached home. Although their property has adequate bedroom space for them and their two children, the layout of the downstairs living space was not functional and it obstructed their everyday life, making entertaining and family gatherings difficult.
Our brief was to maximise the potential of their property to develop much needed quality family space and turn their non functional house into their forever family home.
Concept
The couple aspired to increase the size of the their property to create a modern family home with four generously sized bedrooms and a larger downstairs open plan living space to enhance their family life.
The development of the design for the extension to the family living space intended to emulate the style and character of the adjacent 1970s housing, with particular features being given a contemporary modern twist.
Our Approach
The client’s home is located in a quiet cul-de-sac on a suburban housing estate. Their home nestles into its well-established site, with ample space between the neighbouring properties and has considerable garden space to the rear, allowing the design to take full advantage of the land available.
The levels of the site were perfect for developing a generous amount of floor space as a new extension to the property, with little restrictions to the layout & size of the site.
The size and layout of the site presented the opportunity to substantially extend and reconfigure the family home to create a series of dynamic living spaces oriented towards the large, south-facing garden.
The new family living space provides:
Four generous bedrooms
Master bedroom with en-suite toilet and shower facilities.
Fourth/ guest bedroom with French doors opening onto a first floor balcony.
Large open plan kitchen and family accommodation
Large open plan dining and living area
Snug, cinema or play space
Open plan family space with bi-folding doors that open out onto decked garden space
Light and airy family space, exploiting the south facing rear aspect with the full width bi-fold doors and roof lights in the extended upstairs rooms.
The design of the newly extended family space complements the style & character of the surrounding residential properties with plain windows, doors and brickwork to emulate the general theme of the local area.
Careful design consideration has been given to the neighbouring properties throughout the scheme. The scale and proportions of the newly extended home corresponds well with the adjacent properties.
The new generous family living space to the rear of the property bears no visual impact on the streetscape, yet the design responds to the living patterns of the family providing them with the tailored forever home they dreamed of.
Find out what our clients' say here
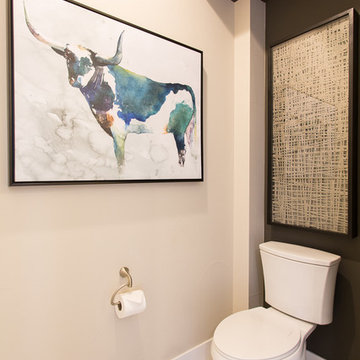
Photographer: Chris Laplante
This unique porcelain floor tile from Emser Tile makes a bold statement. The colorful bull artwork by Left Bank gives this small powder room a splash of color. The artwork behind the toilet is framed handmade paper.
Accent paint color: Benjamin Moore 2134-30 Iron Mountain, in Aura
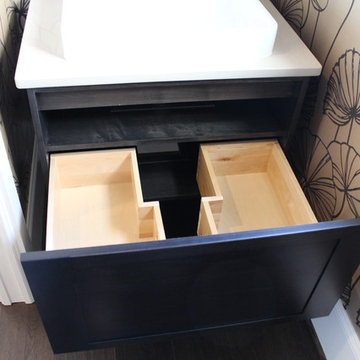
Esempio di un piccolo bagno di servizio minimalista con ante in stile shaker, ante in legno bruno, pavimento in legno massello medio, lavabo a bacinella, top in quarzo composito e pavimento marrone
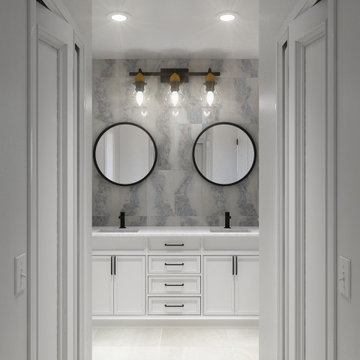
Rendering realizzati per la prevendita di un appartamento, composto da Soggiorno sala pranzo, camera principale con bagno privato e cucina, sito in Florida (USA). Il proprietario ha richiesto di visualizzare una possibile disposizione dei vani al fine di accellerare la vendita della unità immobiliare.
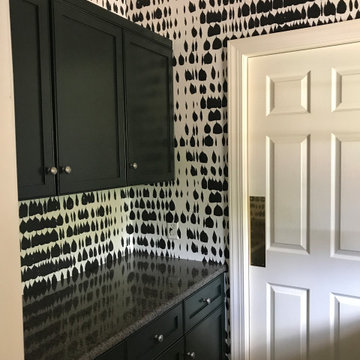
Wallpaper can addd character to any space! Contact us today to schedule your free consultation, we would love to hear from you. 918-622-8899 #wallpaper #interiordesign #wallpaperdesign
Bagni di Servizio moderni - Foto e idee per arredare
4
