Bagni di Servizio moderni con piastrelle beige - Foto e idee per arredare
Filtra anche per:
Budget
Ordina per:Popolari oggi
61 - 80 di 496 foto
1 di 3
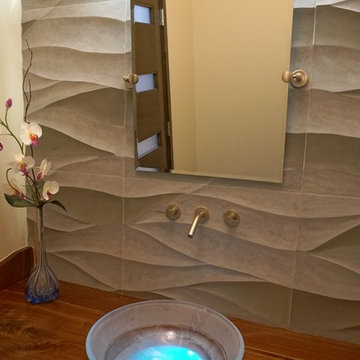
Powder Room Live Edge Vanity Top Glass Basin Photo michael rath
Idee per un bagno di servizio moderno di medie dimensioni con WC monopezzo, piastrelle in gres porcellanato, pareti beige, parquet chiaro, lavabo a bacinella, top in legno e piastrelle beige
Idee per un bagno di servizio moderno di medie dimensioni con WC monopezzo, piastrelle in gres porcellanato, pareti beige, parquet chiaro, lavabo a bacinella, top in legno e piastrelle beige
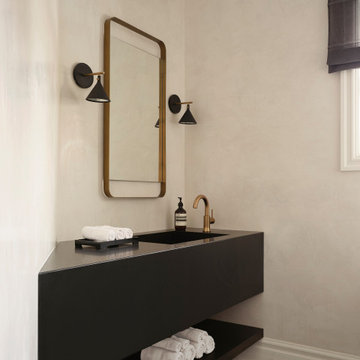
Foto di un bagno di servizio minimalista con piastrelle beige, pavimento in marmo, top in granito, pavimento multicolore, top nero e mobile bagno incassato
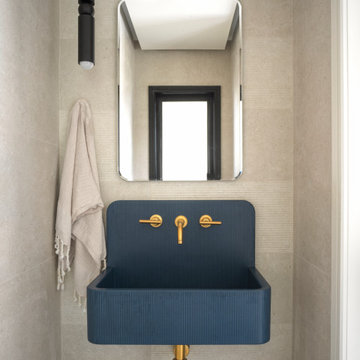
Kast Concrete Basin with Lee Broom pendant
Foto di un bagno di servizio moderno con nessun'anta, piastrelle beige, lavabo sospeso, top in cemento, top blu e mobile bagno sospeso
Foto di un bagno di servizio moderno con nessun'anta, piastrelle beige, lavabo sospeso, top in cemento, top blu e mobile bagno sospeso
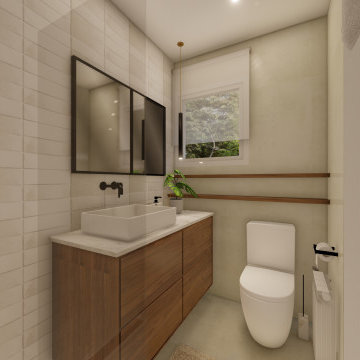
Aseo para la habitación principal, un espacio "pequeño" adaptado ahora con un acabado más moderno y piezas sanitarias nuevas. Colores tierra que añaden calidez y la transición entre el cuarto , vestidor y habitación
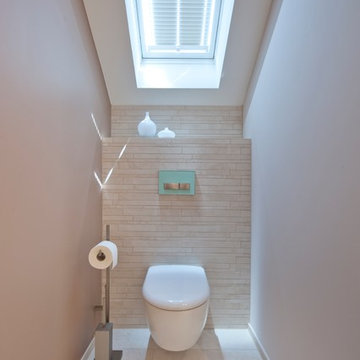
Foto di un piccolo bagno di servizio moderno con WC sospeso, piastrelle beige, piastrelle in pietra e pareti beige
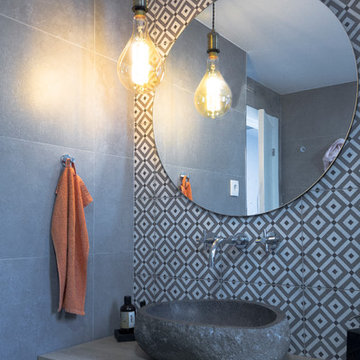
Para las dimensiones de un baño reducido se opta por formas orgánicas que aporten sensación de dinamismo.
El diseño opta por una iluminación a través de una bombilla colocada a un costado del espejo para que de forma especular y con solo un dispositivo de iluminación se multiplique la luminosidad del baño.
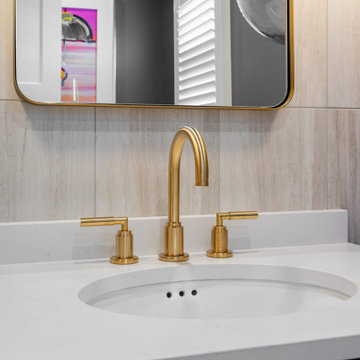
The powder room perfectly pairs drama and design with its sultry color palette and rich gold accents, but the true star of the show in this small space are the oversized teardrop pendant lights that flank the embossed leather vanity.
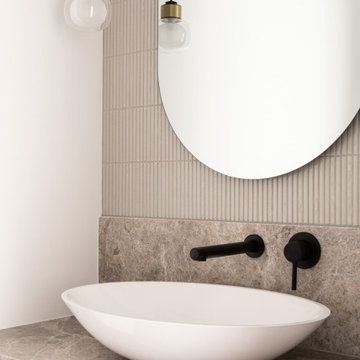
Settled within a graffiti-covered laneway in the trendy heart of Mt Lawley you will find this four-bedroom, two-bathroom home.
The owners; a young professional couple wanted to build a raw, dark industrial oasis that made use of every inch of the small lot. Amenities aplenty, they wanted their home to complement the urban inner-city lifestyle of the area.
One of the biggest challenges for Limitless on this project was the small lot size & limited access. Loading materials on-site via a narrow laneway required careful coordination and a well thought out strategy.
Paramount in bringing to life the client’s vision was the mixture of materials throughout the home. For the second story elevation, black Weathertex Cladding juxtaposed against the white Sto render creates a bold contrast.
Upon entry, the room opens up into the main living and entertaining areas of the home. The kitchen crowns the family & dining spaces. The mix of dark black Woodmatt and bespoke custom cabinetry draws your attention. Granite benchtops and splashbacks soften these bold tones. Storage is abundant.
Polished concrete flooring throughout the ground floor blends these zones together in line with the modern industrial aesthetic.
A wine cellar under the staircase is visible from the main entertaining areas. Reclaimed red brickwork can be seen through the frameless glass pivot door for all to appreciate — attention to the smallest of details in the custom mesh wine rack and stained circular oak door handle.
Nestled along the north side and taking full advantage of the northern sun, the living & dining open out onto a layered alfresco area and pool. Bordering the outdoor space is a commissioned mural by Australian illustrator Matthew Yong, injecting a refined playfulness. It’s the perfect ode to the street art culture the laneways of Mt Lawley are so famous for.
Engineered timber flooring flows up the staircase and throughout the rooms of the first floor, softening the private living areas. Four bedrooms encircle a shared sitting space creating a contained and private zone for only the family to unwind.
The Master bedroom looks out over the graffiti-covered laneways bringing the vibrancy of the outside in. Black stained Cedarwest Squareline cladding used to create a feature bedhead complements the black timber features throughout the rest of the home.
Natural light pours into every bedroom upstairs, designed to reflect a calamity as one appreciates the hustle of inner city living outside its walls.
Smart wiring links each living space back to a network hub, ensuring the home is future proof and technology ready. An intercom system with gate automation at both the street and the lane provide security and the ability to offer guests access from the comfort of their living area.
Every aspect of this sophisticated home was carefully considered and executed. Its final form; a modern, inner-city industrial sanctuary with its roots firmly grounded amongst the vibrant urban culture of its surrounds.
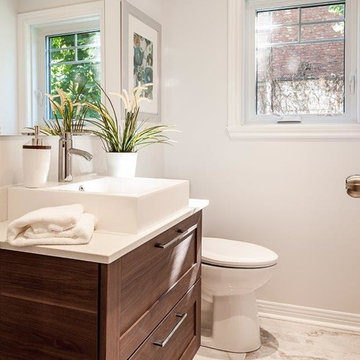
This property was completed gutted to the floor joists and then totally renovated. Under the existing plaster wall was a gorgeous original brick wall which was carefully repaired. Exposing this wall keeps the character of the property.
We brought in all the furniture and accessories. This shows potential buyers what the space can look like and gives them an idea as to a possible layout of the furniture.
If you would like a consultation, text us or call us at 514-222-5553. We also do online consultations.
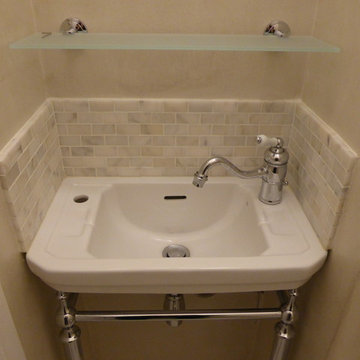
Lave-mains et robinetterie rétro
Chaux ferrée aux murs
Foto di un bagno di servizio moderno di medie dimensioni con pavimento in marmo, WC monopezzo, piastrelle beige, piastrelle a mosaico, pareti beige, lavabo sospeso e pavimento beige
Foto di un bagno di servizio moderno di medie dimensioni con pavimento in marmo, WC monopezzo, piastrelle beige, piastrelle a mosaico, pareti beige, lavabo sospeso e pavimento beige
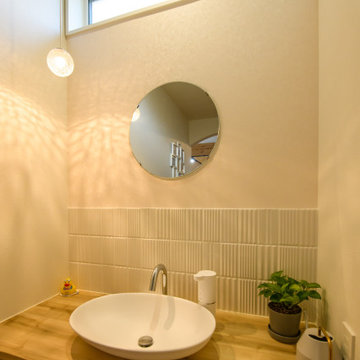
Idee per un bagno di servizio minimalista con nessun'anta, ante bianche, piastrelle beige, piastrelle in gres porcellanato, pareti bianche, pavimento in legno massello medio, lavabo da incasso, mobile bagno incassato e carta da parati

Cloakroom Bathroom in Storrington, West Sussex
Plenty of stylish elements combine in this compact cloakroom, which utilises a unique tile choice and designer wallpaper option.
The Brief
This client wanted to create a unique theme in their downstairs cloakroom, which previously utilised a classic but unmemorable design.
Naturally the cloakroom was to incorporate all usual amenities, but with a design that was a little out of the ordinary.
Design Elements
Utilising some of our more unique options for a renovation, bathroom designer Martin conjured a design to tick all the requirements of this brief.
The design utilises textured neutral tiles up to half height, with the client’s own William Morris designer wallpaper then used up to the ceiling coving. Black accents are used throughout the room, like for the basin and mixer, and flush plate.
To hold hand towels and heat the small space, a compact full-height radiator has been fitted in the corner of the room.
Project Highlight
A lighter but neutral tile is used for the rear wall, which has been designed to minimise view of the toilet and other necessities.
A simple shelf area gives the client somewhere to store a decorative item or two.
The End Result
The end result is a compact cloakroom that is certainly memorable, as the client required.
With only a small amount of space our bathroom designer Martin has managed to conjure an impressive and functional theme for this Storrington client.
Discover how our expert designers can transform your own bathroom with a free design appointment and quotation. Arrange a free appointment in showroom or online.
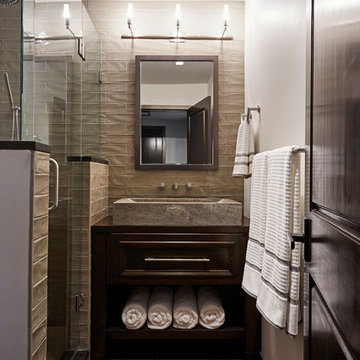
Kip Dawkins
Foto di un piccolo bagno di servizio minimalista con consolle stile comò, ante in legno bruno, WC monopezzo, piastrelle diamantate, pareti bianche, pavimento in gres porcellanato, lavabo a bacinella, top in legno, piastrelle beige e top marrone
Foto di un piccolo bagno di servizio minimalista con consolle stile comò, ante in legno bruno, WC monopezzo, piastrelle diamantate, pareti bianche, pavimento in gres porcellanato, lavabo a bacinella, top in legno, piastrelle beige e top marrone
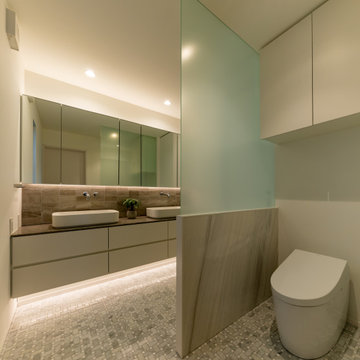
photo by YOSHITERU BABA
Foto di un bagno di servizio minimalista con ante bianche, piastrelle beige, piastrelle in ceramica, pareti bianche, pavimento con piastrelle a mosaico, lavabo a bacinella, top in quarzo composito, pavimento grigio, top marrone, mobile bagno sospeso, soffitto in carta da parati e carta da parati
Foto di un bagno di servizio minimalista con ante bianche, piastrelle beige, piastrelle in ceramica, pareti bianche, pavimento con piastrelle a mosaico, lavabo a bacinella, top in quarzo composito, pavimento grigio, top marrone, mobile bagno sospeso, soffitto in carta da parati e carta da parati
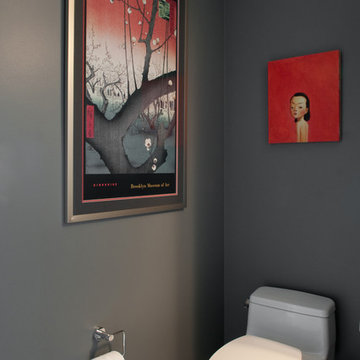
Photo by Adza
Idee per un bagno di servizio moderno con WC monopezzo e piastrelle beige
Idee per un bagno di servizio moderno con WC monopezzo e piastrelle beige
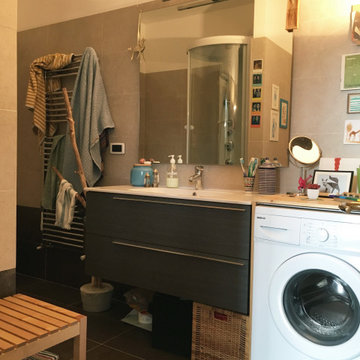
Ispirazione per un bagno di servizio moderno di medie dimensioni con ante lisce, ante grigie, WC a due pezzi, piastrelle beige, piastrelle in gres porcellanato, pareti bianche, pavimento in gres porcellanato, lavabo da incasso, top in superficie solida, pavimento marrone, top bianco, mobile bagno sospeso e soffitto ribassato
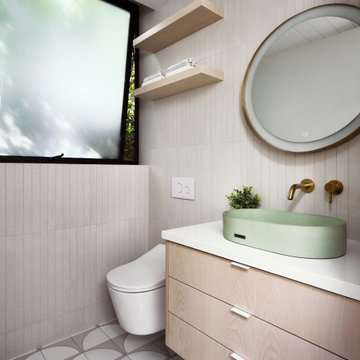
Very pale pastel coloration is introduced to add interest to the mix.
Immagine di un bagno di servizio moderno di medie dimensioni con ante lisce, ante in legno chiaro, WC monopezzo, piastrelle beige, piastrelle in gres porcellanato, pareti bianche, pavimento in gres porcellanato, lavabo a bacinella, top in quarzo composito, pavimento multicolore, top bianco, mobile bagno incassato e soffitto a volta
Immagine di un bagno di servizio moderno di medie dimensioni con ante lisce, ante in legno chiaro, WC monopezzo, piastrelle beige, piastrelle in gres porcellanato, pareti bianche, pavimento in gres porcellanato, lavabo a bacinella, top in quarzo composito, pavimento multicolore, top bianco, mobile bagno incassato e soffitto a volta
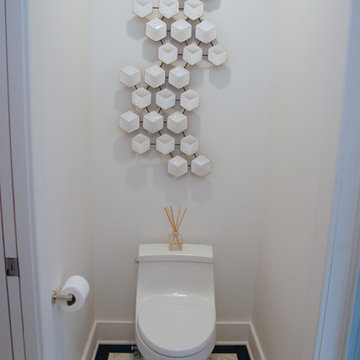
Robin Bailey
Ispirazione per un piccolo bagno di servizio minimalista con WC monopezzo, piastrelle beige, pareti bianche, pavimento con piastrelle in ceramica, soffitto a cassettoni, ante lisce, ante marroni, lavabo sottopiano, top in marmo, pavimento beige, top bianco e mobile bagno sospeso
Ispirazione per un piccolo bagno di servizio minimalista con WC monopezzo, piastrelle beige, pareti bianche, pavimento con piastrelle in ceramica, soffitto a cassettoni, ante lisce, ante marroni, lavabo sottopiano, top in marmo, pavimento beige, top bianco e mobile bagno sospeso

Idee per un bagno di servizio moderno di medie dimensioni con nessun'anta, ante marroni, piastrelle beige, piastrelle di vetro, pareti bianche, lavabo da incasso, top in superficie solida, pavimento grigio e top marrone
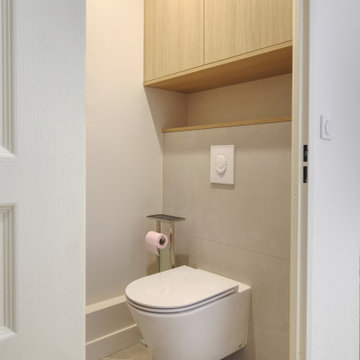
Nous avons enlevé le revêtement en parement pierres pour faire des murs lisses peints dans la couleur de la faïence et créer une ambiance moderne et feutrée. Un carrelage marbré a été installé au sol. Nous avons installé un wc suspendu avec un meuble sur mesure au dessus afin de ranger les produits d'entretien. Un faux plafond avec spot a été créé pour moderniser la pièce qui disposait d'une simple applique.
Bagni di Servizio moderni con piastrelle beige - Foto e idee per arredare
4