Bagni di Servizio moderni con pavimento con piastrelle in ceramica - Foto e idee per arredare
Filtra anche per:
Budget
Ordina per:Popolari oggi
101 - 120 di 923 foto
1 di 3
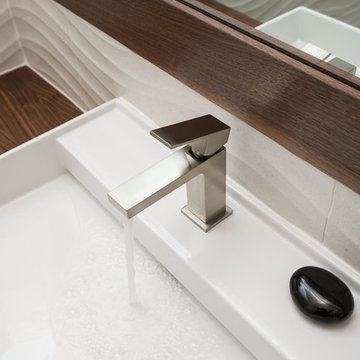
A nod to mid-mod, with dimensional tile and a mix of linear and wavy patterns, this small powder bath was transformed from a dark, closed-in space to an airy escape.
Tim Gormley, TG Image
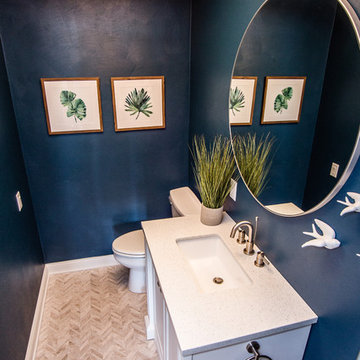
Immagine di un piccolo bagno di servizio moderno con consolle stile comò, ante bianche, WC monopezzo, pareti blu, pavimento con piastrelle in ceramica, lavabo sottopiano, top in quarzite e pavimento multicolore
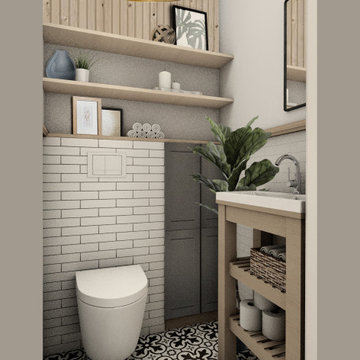
Small powder room that could only accommodate the smallest wash basin available on the market (top mounted). Goal was to still allow for a custom made small cabinet underneath the sink for the extra storage.
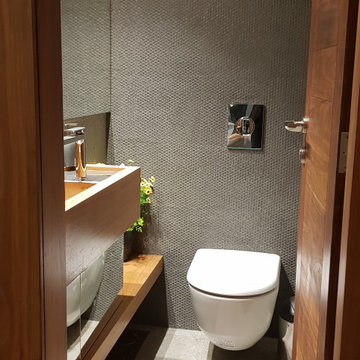
Foto di un piccolo bagno di servizio moderno con ante di vetro, ante in legno chiaro, WC sospeso, piastrelle grigie, piastrelle in ceramica, pareti grigie, pavimento con piastrelle in ceramica, lavabo integrato, top in legno, pavimento grigio e mobile bagno sospeso
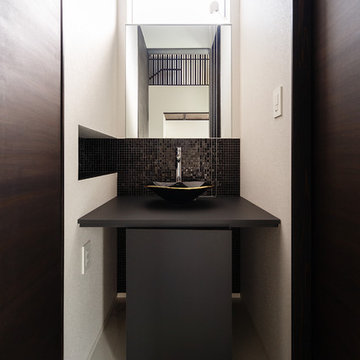
スタイリッシュな洗面コーナー
Foto di un ampio bagno di servizio moderno con ante nere, WC monopezzo, piastrelle nere, piastrelle a mosaico, pavimento con piastrelle in ceramica, pavimento bianco e top nero
Foto di un ampio bagno di servizio moderno con ante nere, WC monopezzo, piastrelle nere, piastrelle a mosaico, pavimento con piastrelle in ceramica, pavimento bianco e top nero
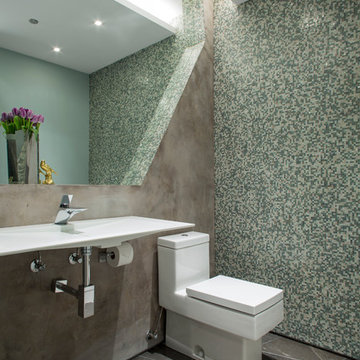
Photographer: Alan Shortall
Esempio di un bagno di servizio moderno di medie dimensioni con WC monopezzo, piastrelle in ceramica, pareti verdi, pavimento con piastrelle in ceramica e lavabo sospeso
Esempio di un bagno di servizio moderno di medie dimensioni con WC monopezzo, piastrelle in ceramica, pareti verdi, pavimento con piastrelle in ceramica e lavabo sospeso

Cloakroom Bathroom in Storrington, West Sussex
Plenty of stylish elements combine in this compact cloakroom, which utilises a unique tile choice and designer wallpaper option.
The Brief
This client wanted to create a unique theme in their downstairs cloakroom, which previously utilised a classic but unmemorable design.
Naturally the cloakroom was to incorporate all usual amenities, but with a design that was a little out of the ordinary.
Design Elements
Utilising some of our more unique options for a renovation, bathroom designer Martin conjured a design to tick all the requirements of this brief.
The design utilises textured neutral tiles up to half height, with the client’s own William Morris designer wallpaper then used up to the ceiling coving. Black accents are used throughout the room, like for the basin and mixer, and flush plate.
To hold hand towels and heat the small space, a compact full-height radiator has been fitted in the corner of the room.
Project Highlight
A lighter but neutral tile is used for the rear wall, which has been designed to minimise view of the toilet and other necessities.
A simple shelf area gives the client somewhere to store a decorative item or two.
The End Result
The end result is a compact cloakroom that is certainly memorable, as the client required.
With only a small amount of space our bathroom designer Martin has managed to conjure an impressive and functional theme for this Storrington client.
Discover how our expert designers can transform your own bathroom with a free design appointment and quotation. Arrange a free appointment in showroom or online.
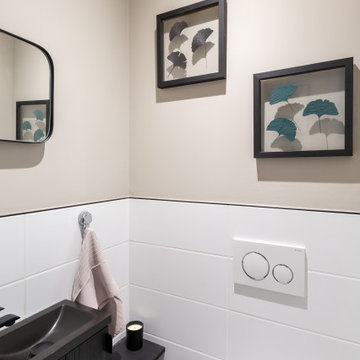
Ispirazione per un bagno di servizio minimalista di medie dimensioni con WC sospeso, pareti beige, ante lisce, ante nere, piastrelle bianche, piastrelle in ceramica, pavimento con piastrelle in ceramica, lavabo sospeso, pavimento multicolore, top nero e mobile bagno sospeso

The ground floor in this terraced house had a poor flow and a badly positioned kitchen with limited worktop space.
By moving the kitchen to the longer wall on the opposite side of the room, space was gained for a good size and practical kitchen, a dining zone and a nook for the children’s arts & crafts. This tactical plan provided this family more space within the existing footprint and also permitted the installation of the understairs toilet the family was missing.
The new handleless kitchen has two contrasting tones, navy and white. The navy units create a frame surrounding the white units to achieve the visual effect of a smaller kitchen, whilst offering plenty of storage up to ceiling height. The work surface has been improved with a longer worktop over the base units and an island finished in calacutta quartz. The full-height units are very functional housing at one end of the kitchen an integrated washing machine, a vented tumble dryer, the boiler and a double oven; and at the other end a practical pull-out larder. A new modern LED pendant light illuminates the island and there is also under-cabinet and plinth lighting. Every inch of space of this modern kitchen was carefully planned.
To improve the flood of natural light, a larger skylight was installed. The original wooden exterior doors were replaced for aluminium double glazed bifold doors opening up the space and benefiting the family with outside/inside living.
The living room was newly decorated in different tones of grey to highlight the chimney breast, which has become a feature in the room.
To keep the living room private, new wooden sliding doors were fitted giving the family the flexibility of opening the space when necessary.
The newly fitted beautiful solid oak hardwood floor offers warmth and unifies the whole renovated ground floor space.
The first floor bathroom and the shower room in the loft were also renovated, including underfloor heating.
Portal Property Services managed the whole renovation project, including the design and installation of the kitchen, toilet and bathrooms.
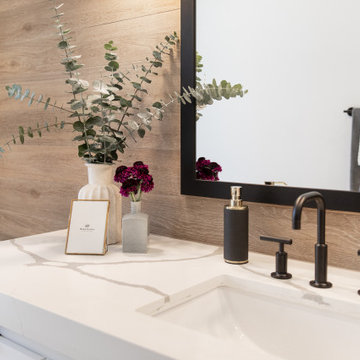
Close up of powder room sink.
Immagine di un bagno di servizio moderno di medie dimensioni con WC a due pezzi, piastrelle marroni, piastrelle in gres porcellanato, pareti marroni, pavimento con piastrelle in ceramica, lavabo da incasso, top in granito, pavimento marrone e top bianco
Immagine di un bagno di servizio moderno di medie dimensioni con WC a due pezzi, piastrelle marroni, piastrelle in gres porcellanato, pareti marroni, pavimento con piastrelle in ceramica, lavabo da incasso, top in granito, pavimento marrone e top bianco
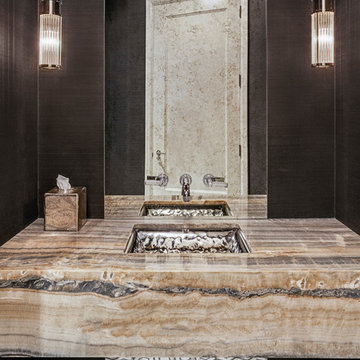
Powder room with wall mounted faucet and beaten metal sink
Idee per un bagno di servizio moderno di medie dimensioni con nessun'anta, pavimento con piastrelle in ceramica, lavabo sottopiano, top in onice, pavimento multicolore e top multicolore
Idee per un bagno di servizio moderno di medie dimensioni con nessun'anta, pavimento con piastrelle in ceramica, lavabo sottopiano, top in onice, pavimento multicolore e top multicolore
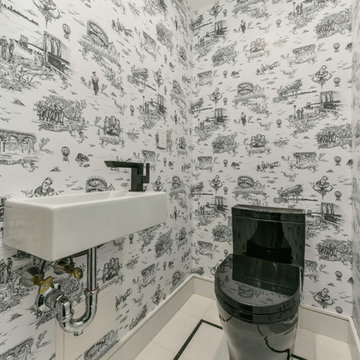
We designed, prewired, installed, and programmed this 5 story brown stone home in Back Bay for whole house audio, lighting control, media room, TV locations, surround sound, Savant home automation, outdoor audio, motorized shades, networking and more. We worked in collaboration with ARC Design builder on this project.
This home was featured in the 2019 New England HOME Magazine.

Robin Bailey
Foto di un piccolo bagno di servizio moderno con ante lisce, ante marroni, WC monopezzo, pareti bianche, pavimento con piastrelle in ceramica, lavabo sottopiano, top in marmo, pavimento beige, top bianco, mobile bagno sospeso e soffitto a cassettoni
Foto di un piccolo bagno di servizio moderno con ante lisce, ante marroni, WC monopezzo, pareti bianche, pavimento con piastrelle in ceramica, lavabo sottopiano, top in marmo, pavimento beige, top bianco, mobile bagno sospeso e soffitto a cassettoni
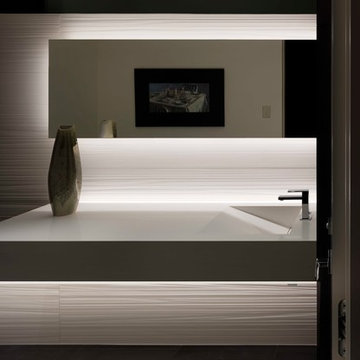
Powder Room vanity detail
lighting effects by 186 Lighting
photo credit: Raul Garcia
Foto di un bagno di servizio moderno con piastrelle bianche, piastrelle in gres porcellanato, pareti bianche, pavimento con piastrelle in ceramica, lavabo integrato e top in superficie solida
Foto di un bagno di servizio moderno con piastrelle bianche, piastrelle in gres porcellanato, pareti bianche, pavimento con piastrelle in ceramica, lavabo integrato e top in superficie solida
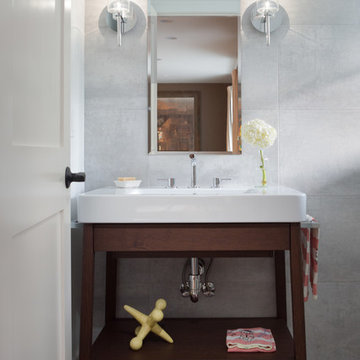
Brett Mountain Photography
Idee per un piccolo bagno di servizio moderno con lavabo a bacinella, nessun'anta, ante in legno bruno, WC monopezzo, piastrelle grigie, piastrelle in ceramica, pareti grigie, pavimento con piastrelle in ceramica e pavimento grigio
Idee per un piccolo bagno di servizio moderno con lavabo a bacinella, nessun'anta, ante in legno bruno, WC monopezzo, piastrelle grigie, piastrelle in ceramica, pareti grigie, pavimento con piastrelle in ceramica e pavimento grigio
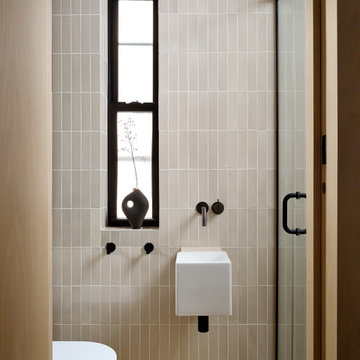
This petite space exudes major soothing energy thanks to our handmade tile. Set in a vertically stacked pattern and accented by the most adorably tiny sink, 2x8 Ceramic Tile in Sand Dune clads the wall and window casing of this modern bathroom with stunning color variation.
DESIGN
Antonio Matres
PHOTOS
Sean Litchfield
TILE SHOWN
Sand Dune 2x8
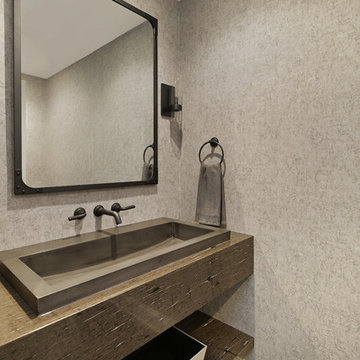
Ispirazione per un bagno di servizio moderno di medie dimensioni con pareti grigie, pavimento con piastrelle in ceramica, lavabo a bacinella, top in quarzite, pavimento grigio e top marrone
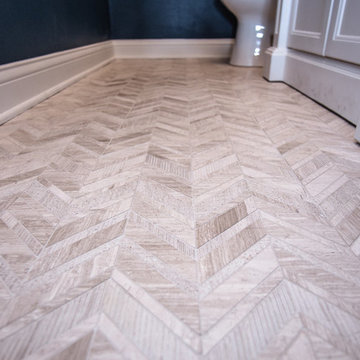
Immagine di un piccolo bagno di servizio minimalista con consolle stile comò, ante bianche, WC monopezzo, pareti blu, pavimento con piastrelle in ceramica, lavabo sottopiano, top in quarzite e pavimento multicolore
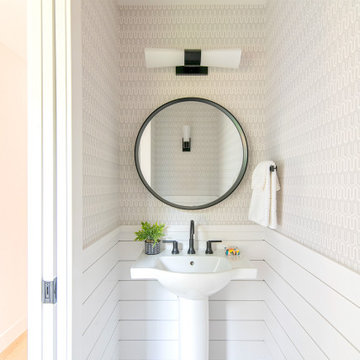
Immagine di un bagno di servizio moderno con pavimento con piastrelle in ceramica, lavabo a colonna, pavimento grigio e carta da parati
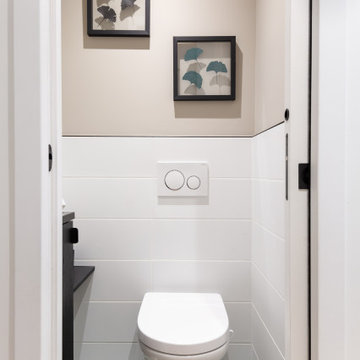
Immagine di un bagno di servizio minimalista di medie dimensioni con ante lisce, ante nere, WC sospeso, piastrelle bianche, piastrelle in ceramica, pareti beige, pavimento con piastrelle in ceramica, pavimento multicolore, top nero, mobile bagno sospeso e lavabo sospeso
Bagni di Servizio moderni con pavimento con piastrelle in ceramica - Foto e idee per arredare
6