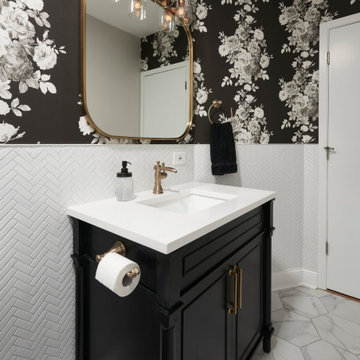Bagni di Servizio moderni con ante nere - Foto e idee per arredare
Filtra anche per:
Budget
Ordina per:Popolari oggi
1 - 20 di 331 foto
1 di 3

bagno di servizio
Idee per un bagno di servizio moderno di medie dimensioni con nessun'anta, ante nere, WC monopezzo, piastrelle beige, piastrelle di cemento, pareti beige, pavimento in gres porcellanato, lavabo sospeso, top in quarzo composito, pavimento grigio, top bianco e mobile bagno sospeso
Idee per un bagno di servizio moderno di medie dimensioni con nessun'anta, ante nere, WC monopezzo, piastrelle beige, piastrelle di cemento, pareti beige, pavimento in gres porcellanato, lavabo sospeso, top in quarzo composito, pavimento grigio, top bianco e mobile bagno sospeso

Esempio di un grande bagno di servizio moderno con ante nere, WC monopezzo, pareti multicolore, pavimento in cemento, lavabo integrato, top in marmo, pavimento grigio, top nero, mobile bagno freestanding, pannellatura e carta da parati

Idee per un piccolo bagno di servizio moderno con ante lisce, ante nere, WC a due pezzi, piastrelle bianche, piastrelle in gres porcellanato, pareti nere, pavimento con piastrelle in ceramica, lavabo da incasso, pavimento grigio e top bianco

Immagine di un bagno di servizio minimalista di medie dimensioni con ante lisce, piastrelle grigie, piastrelle di cemento, pareti bianche, lavabo da incasso, top in quarzo composito, pavimento in cementine e ante nere

Immagine di un piccolo bagno di servizio minimalista con consolle stile comò, ante nere, WC monopezzo, piastrelle gialle, lastra di pietra, pareti verdi, parquet chiaro, lavabo sottopiano, top in quarzo composito, pavimento marrone e top bianco
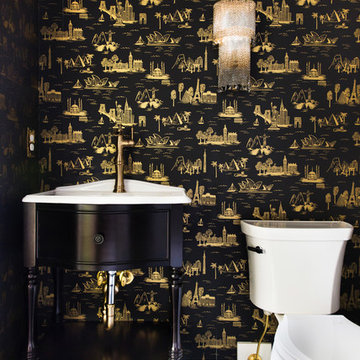
Foto di un piccolo bagno di servizio minimalista con consolle stile comò, ante nere, WC a due pezzi, pareti nere e pavimento nero

SB apt is the result of a renovation of a 95 sqm apartment. Originally the house had narrow spaces, long narrow corridors and a very articulated living area. The request from the customers was to have a simple, large and bright house, easy to clean and organized.
Through our intervention it was possible to achieve a result of lightness and organization.
It was essential to define a living area free from partitions, a more reserved sleeping area and adequate services. The obtaining of new accessory spaces of the house made the client happy, together with the transformation of the bathroom-laundry into an independent guest bathroom, preceded by a hidden, capacious and functional laundry.
The palette of colors and materials chosen is very simple and constant in all rooms of the house.
Furniture, lighting and decorations were selected following a careful acquaintance with the clients, interpreting their personal tastes and enhancing the key points of the house.
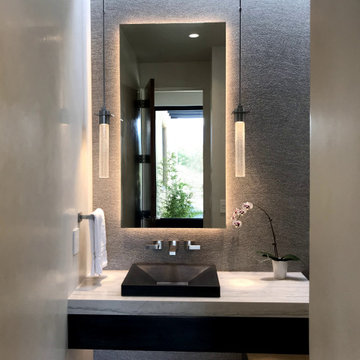
Mid-century Modern home - Powder room with dimensional wall tile and LED mirror, wall mounted vanity with under lighting. Japanese prints. Stone vessel sink.

For a couple of young web developers buying their first home in Redwood Shores, we were hired to do a complete interior remodel of a cookie cutter house originally built in 1996. The original finishes looked more like the 80s than the 90s, consisting of raised-panel oak cabinets, 12 x 12 yellow-beige floor tiles, tile counters and brown-beige wall to wall carpeting. The kitchen and bathrooms were utterly basic and the doors, fireplace and TV niche were also very dated. We selected all new finishes in tones of gray and silver per our clients’ tastes and created new layouts for the kitchen and bathrooms. We also designed a custom accent wall for their TV (very important for gamers) and track-mounted sliding 3-Form resin doors to separate their living room from their office. To animate the two story living space we customized a Mizu pendant light by Terzani and in the kitchen we selected an accent wall of seamless Caesarstone, Fuscia lights designed by Achille Castiglioni (one of our favorite modernist pendants) and designed a two-level island and a drop-down ceiling accent “cloud: to coordinate with the color of the accent wall. The master bath features a minimalist bathtub and floating vanity, an internally lit Electric Mirror and Porcelanosa tile.

El suelo Caprice Provence marca el carácter de nuestro lienzo, dándonos la gama cromática que seguiremos con el resto de elementos del proyecto.
Damos textura y luz con el pequeño azulejo tipo metro artesanal, en la zona de la bañera y en el frente de la pica.
Apostamos con los tonos más subidos en la grifería negra y el mueble de cajones antracita.
Reforzamos la luz general de techo con un discreto aplique de espejo y creamos un ambiente más relajado con la tira led dentro de la zona de la bañera.
¡Un gran cambio que necesitaban nuestros clientes!
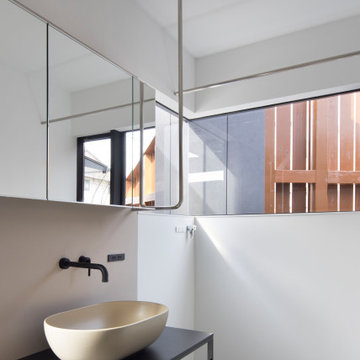
Foto di un bagno di servizio moderno di medie dimensioni con nessun'anta, ante nere, pareti bianche, pavimento in vinile, top nero e mobile bagno freestanding
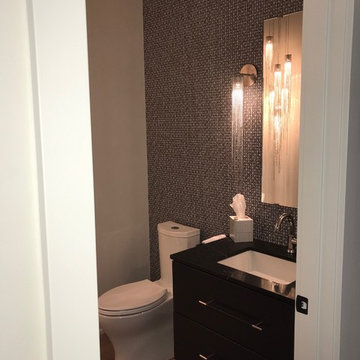
Foto di un piccolo bagno di servizio moderno con ante lisce, ante nere, WC a due pezzi, pistrelle in bianco e nero, pareti multicolore, parquet chiaro, lavabo sottopiano, top in marmo, pavimento beige e top nero
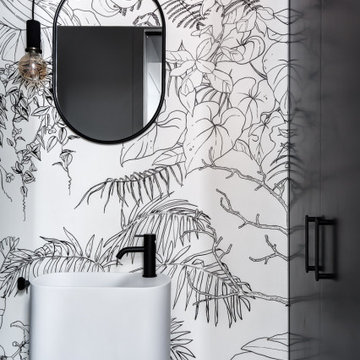
Sur notre projet Seguin, nous avons choisi le chic et la sobriété du noir & blanc, et avons proposé le papier peint « Jungle Tropicale » de Oh my Wall qui donne le ton à l’espace. Nous l’avons associé à des équipements également en noir et blanc, choisis pour leurs formes galbées.

Modern Powder Room Charcoal Black Vanity Sink Black Tile Backsplash, wood flat panels design By Darash
Foto di un grande bagno di servizio moderno con ante lisce, WC monopezzo, pavimento in gres porcellanato, top bianco, mobile bagno sospeso, soffitto ribassato, pannellatura, ante nere, piastrelle nere, piastrelle in ceramica, pareti nere, lavabo integrato, top in cemento e pavimento marrone
Foto di un grande bagno di servizio moderno con ante lisce, WC monopezzo, pavimento in gres porcellanato, top bianco, mobile bagno sospeso, soffitto ribassato, pannellatura, ante nere, piastrelle nere, piastrelle in ceramica, pareti nere, lavabo integrato, top in cemento e pavimento marrone
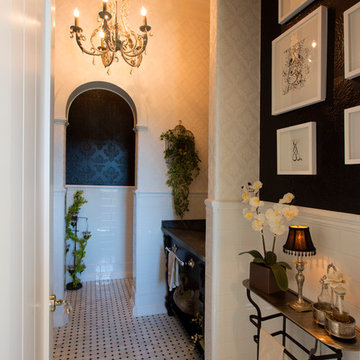
Idee per un bagno di servizio moderno di medie dimensioni con nessun'anta, ante nere, WC a due pezzi, piastrelle bianche, piastrelle in ceramica, pareti nere, lavabo sottopiano, top in marmo e pavimento in marmo
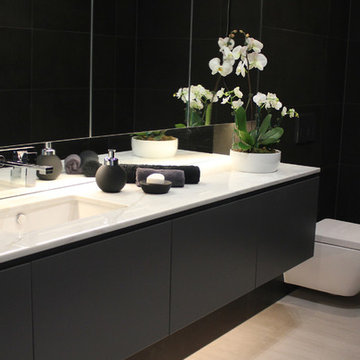
Esempio di un bagno di servizio moderno di medie dimensioni con ante lisce, WC sospeso, pareti grigie, pavimento in pietra calcarea, lavabo sottopiano, ante nere e piastrelle nere

Side Addition to Oak Hill Home
After living in their Oak Hill home for several years, they decided that they needed a larger, multi-functional laundry room, a side entrance and mudroom that suited their busy lifestyles.
A small powder room was a closet placed in the middle of the kitchen, while a tight laundry closet space overflowed into the kitchen.
After meeting with Michael Nash Custom Kitchens, plans were drawn for a side addition to the right elevation of the home. This modification filled in an open space at end of driveway which helped boost the front elevation of this home.
Covering it with matching brick facade made it appear as a seamless addition.
The side entrance allows kids easy access to mudroom, for hang clothes in new lockers and storing used clothes in new large laundry room. This new state of the art, 10 feet by 12 feet laundry room is wrapped up with upscale cabinetry and a quartzite counter top.
The garage entrance door was relocated into the new mudroom, with a large side closet allowing the old doorway to become a pantry for the kitchen, while the old powder room was converted into a walk-in pantry.
A new adjacent powder room covered in plank looking porcelain tile was furnished with embedded black toilet tanks. A wall mounted custom vanity covered with stunning one-piece concrete and sink top and inlay mirror in stone covered black wall with gorgeous surround lighting. Smart use of intense and bold color tones, help improve this amazing side addition.
Dark grey built-in lockers complementing slate finished in place stone floors created a continuous floor place with the adjacent kitchen flooring.
Now this family are getting to enjoy every bit of the added space which makes life easier for all.
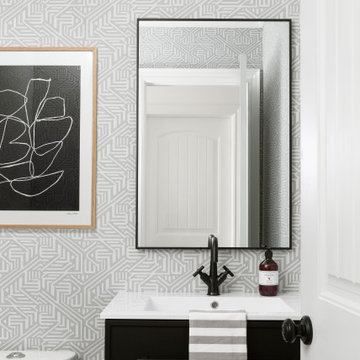
Immagine di un piccolo bagno di servizio minimalista con ante in stile shaker, ante nere, mobile bagno sospeso e carta da parati
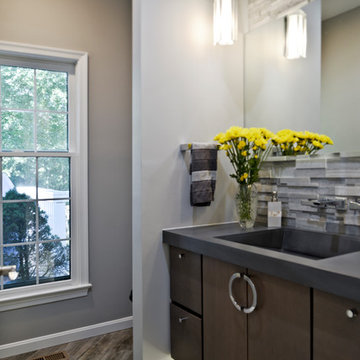
Side Addition to Oak Hill Home
After living in their Oak Hill home for several years, they decided that they needed a larger, multi-functional laundry room, a side entrance and mudroom that suited their busy lifestyles.
A small powder room was a closet placed in the middle of the kitchen, while a tight laundry closet space overflowed into the kitchen.
After meeting with Michael Nash Custom Kitchens, plans were drawn for a side addition to the right elevation of the home. This modification filled in an open space at end of driveway which helped boost the front elevation of this home.
Covering it with matching brick facade made it appear as a seamless addition.
The side entrance allows kids easy access to mudroom, for hang clothes in new lockers and storing used clothes in new large laundry room. This new state of the art, 10 feet by 12 feet laundry room is wrapped up with upscale cabinetry and a quartzite counter top.
The garage entrance door was relocated into the new mudroom, with a large side closet allowing the old doorway to become a pantry for the kitchen, while the old powder room was converted into a walk-in pantry.
A new adjacent powder room covered in plank looking porcelain tile was furnished with embedded black toilet tanks. A wall mounted custom vanity covered with stunning one-piece concrete and sink top and inlay mirror in stone covered black wall with gorgeous surround lighting. Smart use of intense and bold color tones, help improve this amazing side addition.
Dark grey built-in lockers complementing slate finished in place stone floors created a continuous floor place with the adjacent kitchen flooring.
Now this family are getting to enjoy every bit of the added space which makes life easier for all.
Bagni di Servizio moderni con ante nere - Foto e idee per arredare
1
