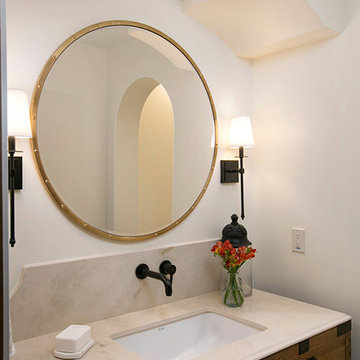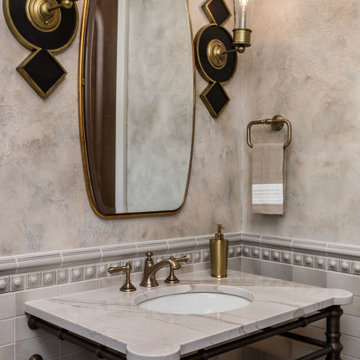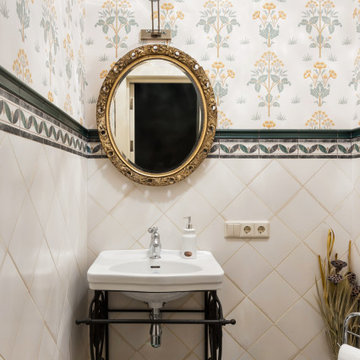Bagni di Servizio mediterranei beige - Foto e idee per arredare
Filtra anche per:
Budget
Ordina per:Popolari oggi
1 - 20 di 279 foto
1 di 3

A small full basement bathroom in our Modern Spanish-Style Revival project boasts a tiled focal vanity wall with floating shelves, brass details, and red penny floor tiles.

Powder Room
Ispirazione per un piccolo bagno di servizio mediterraneo con nessun'anta, ante con finitura invecchiata, WC monopezzo, piastrelle bianche, piastrelle a mosaico, pareti beige, parquet scuro, lavabo sottopiano, top in pietra calcarea, pavimento marrone e top beige
Ispirazione per un piccolo bagno di servizio mediterraneo con nessun'anta, ante con finitura invecchiata, WC monopezzo, piastrelle bianche, piastrelle a mosaico, pareti beige, parquet scuro, lavabo sottopiano, top in pietra calcarea, pavimento marrone e top beige

Photo by Seth Hannula
Idee per un piccolo bagno di servizio mediterraneo con lavabo a bacinella, top in pietra calcarea, piastrelle di cemento, pareti bianche, pavimento in travertino, pistrelle in bianco e nero e piastrelle beige
Idee per un piccolo bagno di servizio mediterraneo con lavabo a bacinella, top in pietra calcarea, piastrelle di cemento, pareti bianche, pavimento in travertino, pistrelle in bianco e nero e piastrelle beige
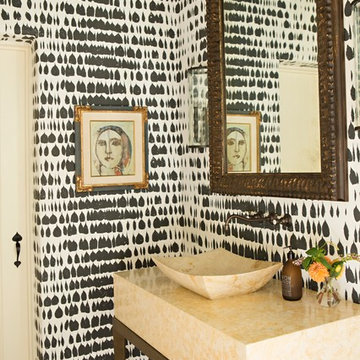
Esempio di un bagno di servizio mediterraneo con lavabo a bacinella, pareti multicolore e pavimento in terracotta

Questo progetto comprendeva la ristrutturazione dei 3 bagni di una casa vacanza. In ogni bagno abbiamo utilizzato gli stessi materiali ed elementi per dare una continuità al nostro intervento: piastrelle smaltate a mano per i rivestimenti, mattonelle in cotto per i pavimenti, silestone per il piano, lampade da parete in ceramica e box doccia con scaffalatura in muratura. Per differenziali, abbiamo scelto un colore di smalto diverso per ogni bagno: beige per il bagno-lavanderia, verde acquamarina per il bagno della camera padronale e senape per il bagno invitati.
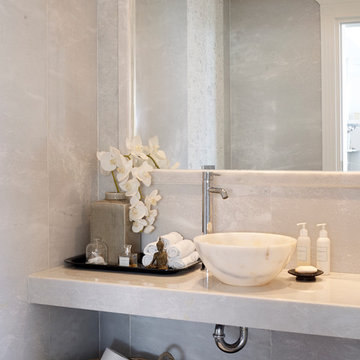
Jonas Lundberg & Anna Truelsen mylovelythings.blogspot.com
Ispirazione per un bagno di servizio mediterraneo con lavabo a bacinella e piastrelle di marmo
Ispirazione per un bagno di servizio mediterraneo con lavabo a bacinella e piastrelle di marmo
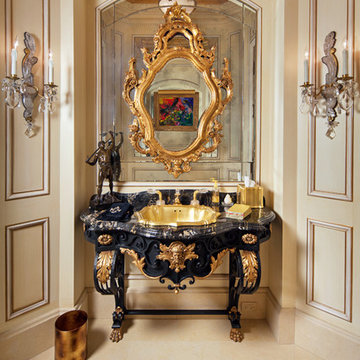
1500's Onyx topped French Antique Vanity with 24K Gold Drop In Sherle Wagner / New York Designer Sink in Powder Room.
Miller + Miller Architectural Photography
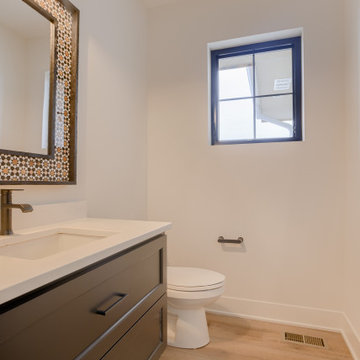
Ispirazione per un bagno di servizio mediterraneo con ante nere, WC a due pezzi, lavabo sottopiano, top in quarzo composito, top bianco e mobile bagno sospeso
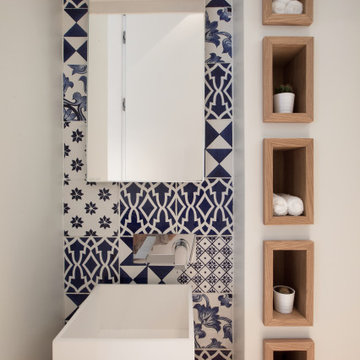
Una quinta con nicchie ci porta in questo piccolo ambiente di servizio completamente bianco.
Immagine di un piccolo bagno di servizio mediterraneo con ante bianche, WC monopezzo, piastrelle bianche, pareti bianche, lavabo a bacinella, top in legno, pavimento bianco e top beige
Immagine di un piccolo bagno di servizio mediterraneo con ante bianche, WC monopezzo, piastrelle bianche, pareti bianche, lavabo a bacinella, top in legno, pavimento bianco e top beige
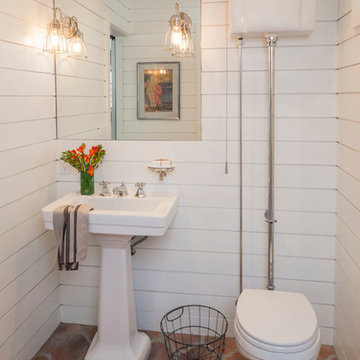
Grey Crawford
Ispirazione per un bagno di servizio mediterraneo con pavimento in terracotta e pavimento marrone
Ispirazione per un bagno di servizio mediterraneo con pavimento in terracotta e pavimento marrone
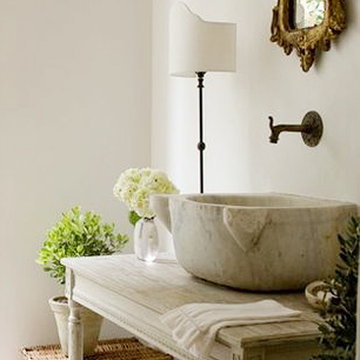
Image by 'Ancient Surfaces'
Product name: Antique Stone sink in laundry room.
Contacts: (212) 461-0245
Email: Sales@ancientsurfaces.com
Website: www.AncientSurfaces.com
Those are the crème de la crème of ancient marble and stone sinks. Their composition, textures and subject are unique. If you want to own a fine sink that is both functional and art historic for your master bath, powder or kitchen look no further.
Those sinks would have been a badge of honor in any grand architect or master designer's house. The likes of Wallace Neff, Addison Mizner or Michael Taylor would have designed an entire room or even a house around them...
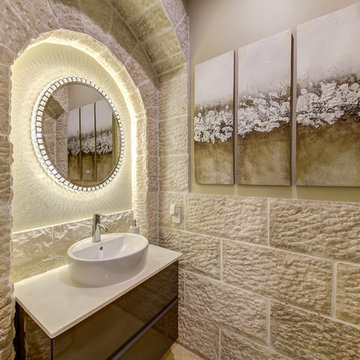
Immagine di un bagno di servizio mediterraneo di medie dimensioni con ante lisce, ante marroni, piastrelle beige, piastrelle in pietra, pareti beige, lavabo a bacinella, top in pietra calcarea e top beige
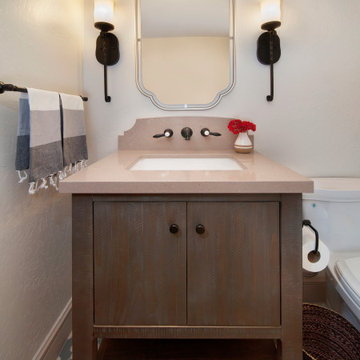
Powder Room Remodel
Idee per un piccolo bagno di servizio mediterraneo con ante lisce, ante in legno bruno, WC monopezzo, pareti bianche, pavimento con piastrelle in ceramica, lavabo sospeso, top in quarzo composito, pavimento multicolore, top marrone e mobile bagno freestanding
Idee per un piccolo bagno di servizio mediterraneo con ante lisce, ante in legno bruno, WC monopezzo, pareti bianche, pavimento con piastrelle in ceramica, lavabo sospeso, top in quarzo composito, pavimento multicolore, top marrone e mobile bagno freestanding
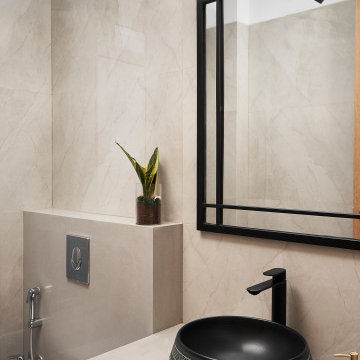
Dr. Shah works as a physician, and Mrs. Shah is a stay-at-home mom. Mrs. Shah was given the task of making their home colourful, upbeat, and bright in keeping with her personality. She was used to visiting her husband's clinic frequently, which had the traditional decor, therefore she didn't want to go mainstream with the typical dark wood and white interiors. Mr. Shah wanted the expenditure budget to be moderate, so we were free to experiment with colours and finishes.
We turned the client's four-bedroom flat, which was builder-ready, into a three-bedroom one. We replaced the apartment's old tile flooring using Nexion "Coniwood Cedro" tiles throughout the entire space in a herringbone pattern. The builder left the kitchen in its original condition, and we replaced the sink and faucet in the dry areas of the two bathrooms and the powder room to freshen them up. The master bathroom received a total remodel. All free-standing furniture is created in-house and is customised for size and style.
We immediately enter the spacious living area, which has big front windows that extend from end to end. A nesting coffee table and an L-shaped sofa make up the furniture arrangement. On the left, a movable-back upholstered swing, and two armchairs just across from it. The L-shaped sofa and the installation of a hardwood ceiling above the swing bring warmth to the room's plain, white ceiling. A tall highlighted mint green boxed panel with a modern design notion was inspired by old antique village doors and is located next to the armchairs. The boxed panel doubles as a closet and a door to one bedroom.
The bedroom next to the living area serves as a guest room as well as a temporary residence for their oldest daughter's American family. She requested a dark green sofa and a Scandinavian aesthetic, which is how this space was designed. Since this room is the smallest of the others, we had to design a couch bed that can be converted into a comfortable queen-sized bed for visitors. We only added a pastel-coloured splash of paint art wallpaper in a wood frame at the back of the sofa since we wanted the room to be as tidy and white on the walls. The clients wanted more seats so they could utilise the space as a den and perhaps host small gatherings. Because of this, we placed a wooden bench with storage within and an upholstered seating ledge on top by the window. A white-finished dresser and desk with a bespoke design are placed next to the sofa. Wardrobes guide the way through the room's white and mirror-finished hallway.
After passing through a little corridor with a textured, side-lit wall panel made of white Indian stone, we enter the living area once more. On the Indian stone wall, a teak wood console unit with an organic mirror above it and a little drawer for knick-knacks was mounted. The existing powder room, which was light grey and white in colour, is located just across from it. We replaced the sink and the faucet added a specially-made mirror and added a black and white drawer unit underneath.
The large dining room has a table that accommodates eight people. A table with a veneer finish and a huge tile top is part of the setting. A dramatic and asymmetrical feeling is created by 5 dining chairs in white with 2 different types. An upholstered bench with an upholstered back was resting against the wall. To increase the size of the master bedroom, we moved the shared wall between the dining area and the master bedroom in the direction of the dining area. The dining area's constructed niche was the perfect location for the client's intended temple.
The temple has veneer arched panels, a white door with a fluted finish for storage beneath the shelf, and an aqua-blue quartz inlay on a white stone back that serves as the temple's back. From the scraps of the composite stone, we also made the stairs to support the idol.
The doors with a disguised white and mirror frame are next to the dining area. A tall storage unit, the kitchen, a second tall storage unit, and a third bedroom are all accessible starting from the right.
The younger daughter and her husband, who frequently pays a visit to the couple, will use this bedroom. The layout of this bedroom, which is reached by a lengthy corridor, features a queen-size teak wood bed in the front, a headboard made of upholstered wood with a wooden frame, a side table with a fluted design panelled from top to bottom, and wardrobes with louvred designs on the right. A teak wood dresser with a drawer at the bottom is next to the closet. Streamlined profile lighting built into the mirror. Our client was particular that her room is made of wood and has straightforward ideas, therefore there is a ladder desk directly across from the bed in the corner.
Then we make our way back to the dining room. A dramatic blue door that goes into the master bedroom is located next to the hidden mirror and white-framed doors. This bedroom was created by combining two tiny bedrooms into one, giving the enormous king-size bed and wardrobes space on both sides. The bed and the white dressing area with the white wood-finished wardrobes for the clients' everyday use are visible upon arrival on the left. Next to this wardrobe is the master bathroom, which features a colour scheme of aqua blue, wood, and cream with gold fixtures and decorations. A shelf made of unfinished wood with lighting fixtures was added as a feature. For the clients' outerwear, there is another wardrobe section completed in bolivar green wood across from the bed.
Each bedroom has a large window that lets in enough natural light to brighten the room.
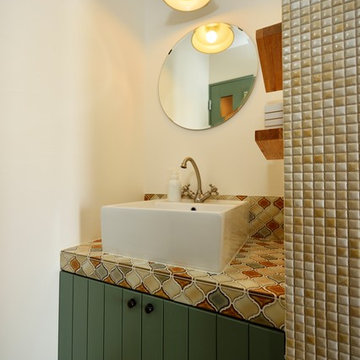
Idee per un bagno di servizio mediterraneo con consolle stile comò, ante verdi, pareti bianche, lavabo a bacinella e pavimento grigio
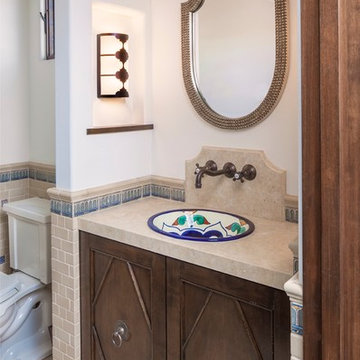
Foto di un bagno di servizio mediterraneo con lavabo da incasso, ante in legno bruno, piastrelle beige e pareti bianche
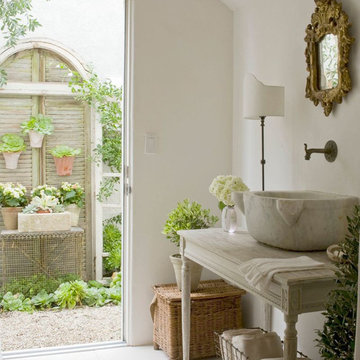
Image by 'Ancient Surfaces'
Product name: Antique Stone sink in laundry room.
Contacts: (212) 461-0245
Email: Sales@ancientsurfaces.com
Website: www.AncientSurfaces.com
Those are the crème de la crème of ancient marble and stone sinks. Their composition, textures and subject are unique. If you want to own a fine sink that is both functional and art historic for your master bath, powder or kitchen look no further.
Those sinks would have been a badge of honor in any grand architect or master designer's house. The likes of Wallace Neff, Addison Mizner or Michael Taylor would have designed an entire room or even a house around them...
Bagni di Servizio mediterranei beige - Foto e idee per arredare
1
