Bagni di Servizio marroni con soffitto in legno - Foto e idee per arredare
Filtra anche per:
Budget
Ordina per:Popolari oggi
1 - 20 di 62 foto
1 di 3

Remodel and addition of a single-family rustic log cabin. This project was a fun challenge of preserving the original structure’s character while revitalizing the space and fusing it with new, more modern additions. Every surface in this house was attended to, creating a unified and contemporary, yet cozy, mountain aesthetic. This was accomplished through preserving and refurbishing the existing log architecture and exposed timber ceilings and blending new log veneer assemblies with the original log structure. Finish carpentry was paramount in handcrafting new floors, custom cabinetry, and decorative metal stairs to interact with the existing building. The centerpiece of the house is a two-story tall, custom stone and metal patinaed, double-sided fireplace that meets the ceiling and scribes around the intricate log purlin structure seamlessly above. Three sides of this house are surrounded by ponds and streams. Large wood decks and a cedar hot tub were constructed to soak in the Teton views. Particular effort was made to preserve and improve landscaping that is frequently enjoyed by moose, elk, and bears that also live in the area.

This gem of a home was designed by homeowner/architect Eric Vollmer. It is nestled in a traditional neighborhood with a deep yard and views to the east and west. Strategic window placement captures light and frames views while providing privacy from the next door neighbors. The second floor maximizes the volumes created by the roofline in vaulted spaces and loft areas. Four skylights illuminate the ‘Nordic Modern’ finishes and bring daylight deep into the house and the stairwell with interior openings that frame connections between the spaces. The skylights are also operable with remote controls and blinds to control heat, light and air supply.
Unique details abound! Metal details in the railings and door jambs, a paneled door flush in a paneled wall, flared openings. Floating shelves and flush transitions. The main bathroom has a ‘wet room’ with the tub tucked under a skylight enclosed with the shower.
This is a Structural Insulated Panel home with closed cell foam insulation in the roof cavity. The on-demand water heater does double duty providing hot water as well as heat to the home via a high velocity duct and HRV system.

This statement powder room is the only windowless room in the Riverbend residence. The room reads as a tunnel: arched full-length mirrors indefinitely reflect the brass railroad tracks set in the floor, creating a dramatic trompe l’oeil tunnel effect.
Residential architecture and interior design by CLB in Jackson, Wyoming – Bozeman, Montana.

Ispirazione per un bagno di servizio stile rurale con nessun'anta, ante nere, WC sospeso, pavimento in gres porcellanato, lavabo a bacinella, top in acciaio inossidabile, pavimento beige, top nero, mobile bagno sospeso e soffitto in legno

Full Lake Home Renovation
Idee per un ampio bagno di servizio classico con ante con riquadro incassato, ante marroni, WC a due pezzi, pareti grigie, pavimento con piastrelle a mosaico, lavabo a colonna, top in quarzo composito, pavimento bianco, top grigio, mobile bagno incassato, soffitto in legno e pannellatura
Idee per un ampio bagno di servizio classico con ante con riquadro incassato, ante marroni, WC a due pezzi, pareti grigie, pavimento con piastrelle a mosaico, lavabo a colonna, top in quarzo composito, pavimento bianco, top grigio, mobile bagno incassato, soffitto in legno e pannellatura

Bagno intimo e accogliente con mattone a vista e lavandino in stile etnico
Immagine di un piccolo bagno di servizio industriale con ante in stile shaker, ante in legno chiaro, WC a due pezzi, piastrelle arancioni, piastrelle in terracotta, pareti arancioni, pavimento in terracotta, lavabo a bacinella, top in legno, pavimento arancione, top marrone, soffitto in legno e pannellatura
Immagine di un piccolo bagno di servizio industriale con ante in stile shaker, ante in legno chiaro, WC a due pezzi, piastrelle arancioni, piastrelle in terracotta, pareti arancioni, pavimento in terracotta, lavabo a bacinella, top in legno, pavimento arancione, top marrone, soffitto in legno e pannellatura
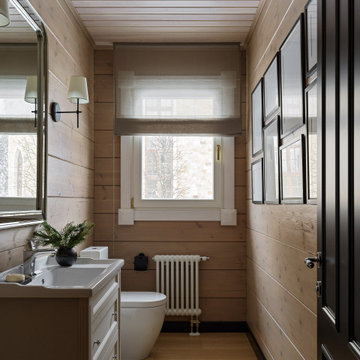
Foto di un piccolo bagno di servizio stile rurale con ante con bugna sagomata, WC monopezzo, lavabo a bacinella, mobile bagno freestanding e soffitto in legno

Idee per un grande bagno di servizio classico con parquet chiaro, lavabo a bacinella, top in granito, top grigio, mobile bagno sospeso, soffitto in legno e pareti in legno
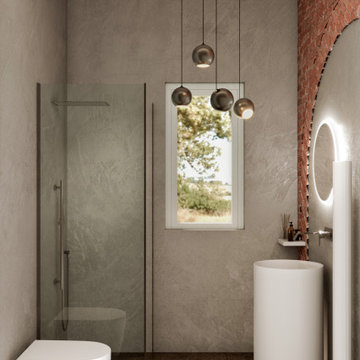
un piccolissimo bagno di servizio, destinato anche agli ospiti, quale miglior modo per valorizzarlo se non recuperare quello che già è insito nella struttura, il soffitto a travi e parte del muro originale dove un vecchio arco in mattoni fa capolino tra i rivestimenti delle pareti in resina.
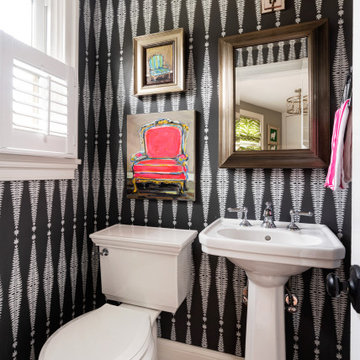
Idee per un bagno di servizio tradizionale con WC a due pezzi, lavabo a colonna, soffitto in legno e carta da parati
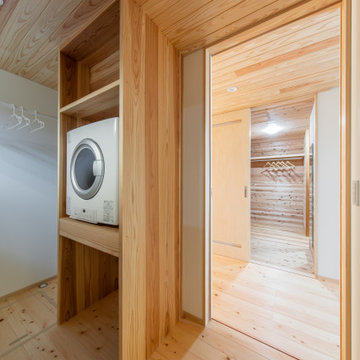
洗濯機だけでなくスロップシンク・ガス乾燥機・物干しパイプがあり、ランドリールームも兼ねています。
乾いた洗濯物は向かいのファミリークローゼットへ片づけます。
Foto di un bagno di servizio con piastrelle blu, pavimento in legno massello medio, soffitto in legno e carta da parati
Foto di un bagno di servizio con piastrelle blu, pavimento in legno massello medio, soffitto in legno e carta da parati
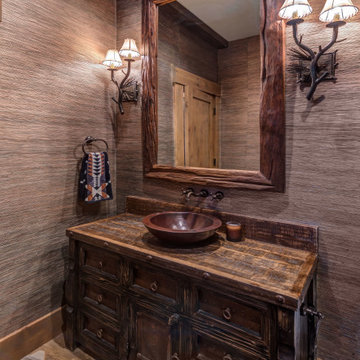
Esempio di un piccolo bagno di servizio contemporaneo con pareti marroni, pavimento in ardesia, lavabo a bacinella, top in legno, pavimento marrone, top marrone, mobile bagno freestanding, soffitto in legno e carta da parati

Гостевой санузел и хозяйственная комната. Немаловажным условием было размещение трёх санузлов и хозяйственной комнаты со стирально-сушильными автоматами. В семье уже подрастает ребенок, и в планах увеличение семьи, поэтому необходимость частых стирок была очевидна на самом раннем этапе проектирования. Сантехника: Cielo.
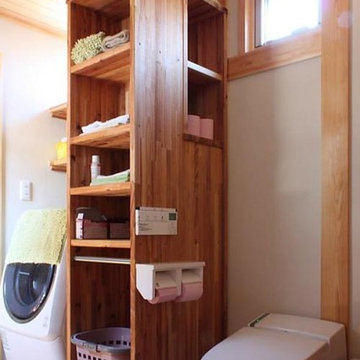
Esempio di un piccolo bagno di servizio etnico con ante in legno scuro, WC monopezzo, pareti bianche, pavimento in legno massello medio, lavabo da incasso, top in legno, pavimento arancione, top arancione, mobile bagno freestanding e soffitto in legno
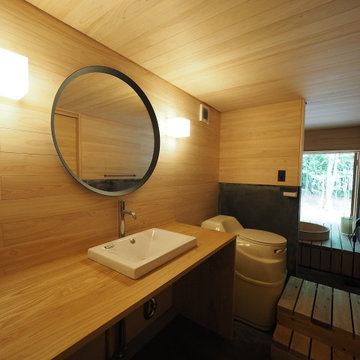
壁と天井はヒノキ材、床は黒モルタル仕上げ。
Foto di un piccolo bagno di servizio etnico con nessun'anta, ante marroni, pareti marroni, pavimento in cemento, lavabo da incasso, top in legno, pavimento grigio, top marrone, mobile bagno incassato, soffitto in legno e pareti in legno
Foto di un piccolo bagno di servizio etnico con nessun'anta, ante marroni, pareti marroni, pavimento in cemento, lavabo da incasso, top in legno, pavimento grigio, top marrone, mobile bagno incassato, soffitto in legno e pareti in legno
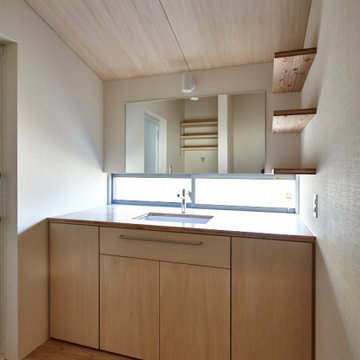
Immagine di un bagno di servizio contemporaneo di medie dimensioni con consolle stile comò, ante in legno scuro, pareti bianche, pavimento in legno massello medio, lavabo sottopiano, top in legno, pavimento beige, top beige, mobile bagno incassato, soffitto in legno e carta da parati
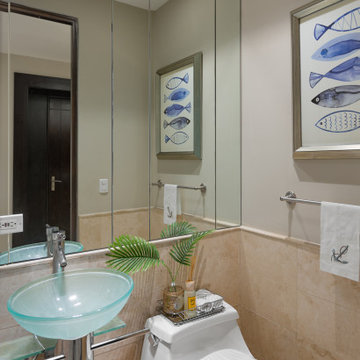
Esempio di un piccolo bagno di servizio contemporaneo con nessun'anta, ante turchesi, WC monopezzo, piastrelle beige, piastrelle di marmo, pareti beige, pavimento in marmo, lavabo a bacinella, top in vetro, pavimento beige, top turchese, mobile bagno sospeso, soffitto in legno e pareti in legno
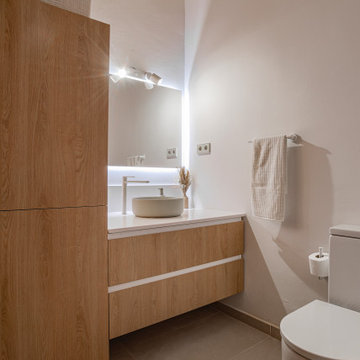
Siguiendo con la línea escogemos tonos beis y grifos en blanco que crean una sensación de calma.
Introduciendo un mueble hecho a medida que esconde la lavadora secadora y se convierte en dos grandes cajones para almacenar.
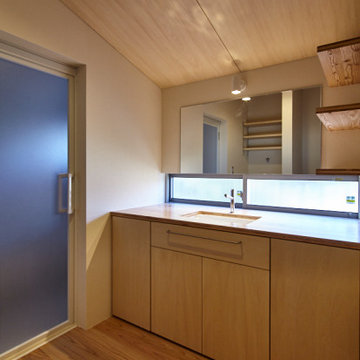
洗面所の家具も木で作られました。窓は手元を照らす位置に設置されています。
Foto di un piccolo bagno di servizio design con pareti bianche, parquet chiaro, lavabo sottopiano, top in legno, mobile bagno incassato e soffitto in legno
Foto di un piccolo bagno di servizio design con pareti bianche, parquet chiaro, lavabo sottopiano, top in legno, mobile bagno incassato e soffitto in legno
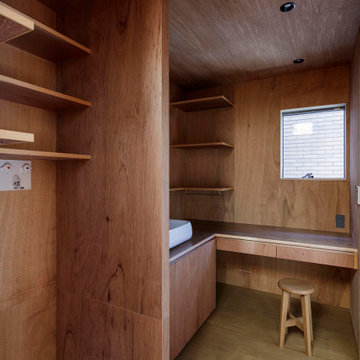
引き出し付きのカウンターコーナーを造り付けてた洗面脱衣室。
Photo:中村晃
Immagine di un piccolo bagno di servizio minimalista con ante a filo, ante marroni, pareti marroni, pavimento in compensato, lavabo da incasso, top in legno, pavimento marrone, top marrone, mobile bagno incassato, soffitto in legno e pareti in legno
Immagine di un piccolo bagno di servizio minimalista con ante a filo, ante marroni, pareti marroni, pavimento in compensato, lavabo da incasso, top in legno, pavimento marrone, top marrone, mobile bagno incassato, soffitto in legno e pareti in legno
Bagni di Servizio marroni con soffitto in legno - Foto e idee per arredare
1