Bagni di Servizio marroni con piastrelle beige - Foto e idee per arredare
Filtra anche per:
Budget
Ordina per:Popolari oggi
141 - 160 di 1.561 foto
1 di 3
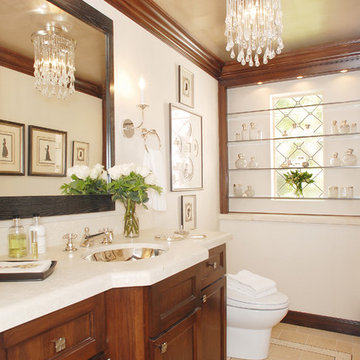
Photography by Michael Mccreary.
Esempio di un bagno di servizio classico con lavabo sottopiano, ante con riquadro incassato, ante in legno bruno e piastrelle beige
Esempio di un bagno di servizio classico con lavabo sottopiano, ante con riquadro incassato, ante in legno bruno e piastrelle beige

Esempio di un grande bagno di servizio stile rurale con ante lisce, ante in legno scuro, piastrelle beige, piastrelle in pietra, pareti beige, pavimento con piastrelle in ceramica, lavabo a bacinella, top in rame e top marrone

This powder room was converted from a full bath as part of a whole house renovation.
Immagine di un grande bagno di servizio classico con consolle stile comò, ante bianche, piastrelle bianche, piastrelle beige, pareti beige, parquet scuro, lavabo sottopiano, top in marmo e piastrelle a listelli
Immagine di un grande bagno di servizio classico con consolle stile comò, ante bianche, piastrelle bianche, piastrelle beige, pareti beige, parquet scuro, lavabo sottopiano, top in marmo e piastrelle a listelli
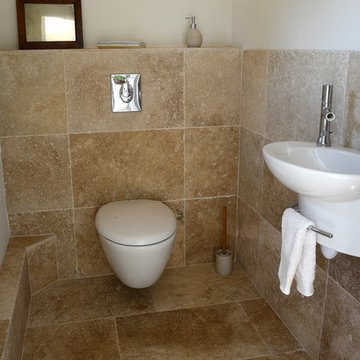
Didier Gemignani.
Ispirazione per un bagno di servizio eclettico di medie dimensioni con WC sospeso, piastrelle beige, piastrelle in travertino, pareti bianche, pavimento in travertino, lavabo sospeso, top in travertino, pavimento beige e top bianco
Ispirazione per un bagno di servizio eclettico di medie dimensioni con WC sospeso, piastrelle beige, piastrelle in travertino, pareti bianche, pavimento in travertino, lavabo sospeso, top in travertino, pavimento beige e top bianco
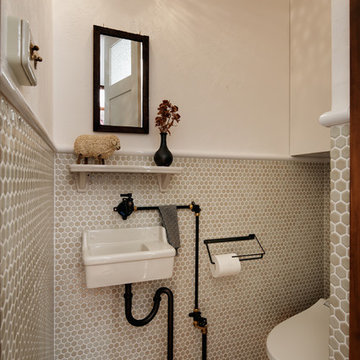
Photo by Atsushi ISHIDA
Esempio di un piccolo bagno di servizio industriale con WC monopezzo, piastrelle a mosaico, pareti bianche, lavabo sospeso e piastrelle beige
Esempio di un piccolo bagno di servizio industriale con WC monopezzo, piastrelle a mosaico, pareti bianche, lavabo sospeso e piastrelle beige
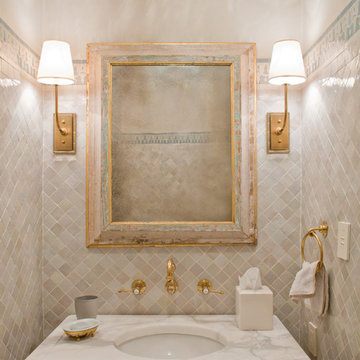
Idee per un bagno di servizio stile marinaro con lavabo sottopiano, piastrelle beige e pareti beige
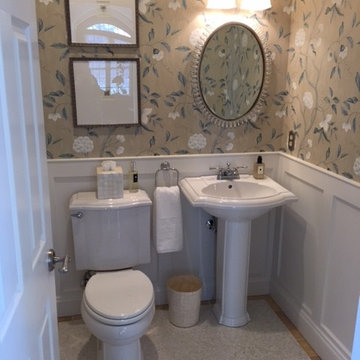
Esempio di un piccolo bagno di servizio chic con WC a due pezzi, piastrelle beige, pareti beige, pavimento in marmo e lavabo a colonna
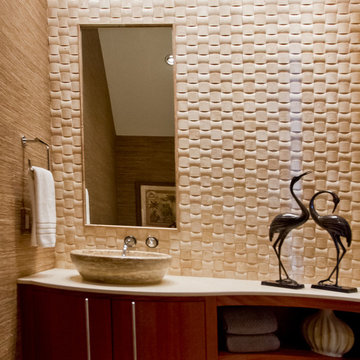
Houston, TX Bath remodel
Idee per un piccolo bagno di servizio minimalista con lavabo a bacinella, ante in legno scuro, top in quarzo composito, piastrelle beige, piastrelle in gres porcellanato, pareti beige, pavimento in gres porcellanato e ante lisce
Idee per un piccolo bagno di servizio minimalista con lavabo a bacinella, ante in legno scuro, top in quarzo composito, piastrelle beige, piastrelle in gres porcellanato, pareti beige, pavimento in gres porcellanato e ante lisce
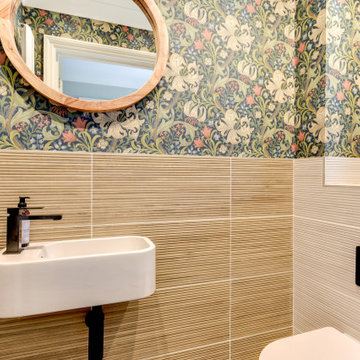
Cloakroom Bathroom in Storrington, West Sussex
Plenty of stylish elements combine in this compact cloakroom, which utilises a unique tile choice and designer wallpaper option.
The Brief
This client wanted to create a unique theme in their downstairs cloakroom, which previously utilised a classic but unmemorable design.
Naturally the cloakroom was to incorporate all usual amenities, but with a design that was a little out of the ordinary.
Design Elements
Utilising some of our more unique options for a renovation, bathroom designer Martin conjured a design to tick all the requirements of this brief.
The design utilises textured neutral tiles up to half height, with the client’s own William Morris designer wallpaper then used up to the ceiling coving. Black accents are used throughout the room, like for the basin and mixer, and flush plate.
To hold hand towels and heat the small space, a compact full-height radiator has been fitted in the corner of the room.
Project Highlight
A lighter but neutral tile is used for the rear wall, which has been designed to minimise view of the toilet and other necessities.
A simple shelf area gives the client somewhere to store a decorative item or two.
The End Result
The end result is a compact cloakroom that is certainly memorable, as the client required.
With only a small amount of space our bathroom designer Martin has managed to conjure an impressive and functional theme for this Storrington client.
Discover how our expert designers can transform your own bathroom with a free design appointment and quotation. Arrange a free appointment in showroom or online.
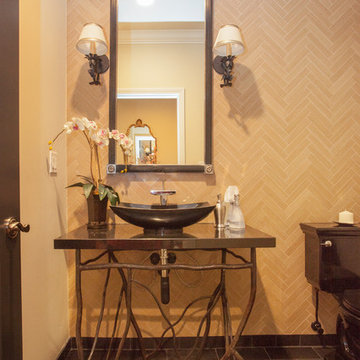
We were excited when the homeowners of this project approached us to help them with their whole house remodel as this is a historic preservation project. The historical society has approved this remodel. As part of that distinction we had to honor the original look of the home; keeping the façade updated but intact. For example the doors and windows are new but they were made as replicas to the originals. The homeowners were relocating from the Inland Empire to be closer to their daughter and grandchildren. One of their requests was additional living space. In order to achieve this we added a second story to the home while ensuring that it was in character with the original structure. The interior of the home is all new. It features all new plumbing, electrical and HVAC. Although the home is a Spanish Revival the homeowners style on the interior of the home is very traditional. The project features a home gym as it is important to the homeowners to stay healthy and fit. The kitchen / great room was designed so that the homewoners could spend time with their daughter and her children. The home features two master bedroom suites. One is upstairs and the other one is down stairs. The homeowners prefer to use the downstairs version as they are not forced to use the stairs. They have left the upstairs master suite as a guest suite.
Enjoy some of the before and after images of this project:
http://www.houzz.com/discussions/3549200/old-garage-office-turned-gym-in-los-angeles
http://www.houzz.com/discussions/3558821/la-face-lift-for-the-patio
http://www.houzz.com/discussions/3569717/la-kitchen-remodel
http://www.houzz.com/discussions/3579013/los-angeles-entry-hall
http://www.houzz.com/discussions/3592549/exterior-shots-of-a-whole-house-remodel-in-la
http://www.houzz.com/discussions/3607481/living-dining-rooms-become-a-library-and-formal-dining-room-in-la
http://www.houzz.com/discussions/3628842/bathroom-makeover-in-los-angeles-ca
http://www.houzz.com/discussions/3640770/sweet-dreams-la-bedroom-remodels
Exterior: Approved by the historical society as a Spanish Revival, the second story of this home was an addition. All of the windows and doors were replicated to match the original styling of the house. The roof is a combination of Gable and Hip and is made of red clay tile. The arched door and windows are typical of Spanish Revival. The home also features a Juliette Balcony and window.
Library / Living Room: The library offers Pocket Doors and custom bookcases.
Powder Room: This powder room has a black toilet and Herringbone travertine.
Kitchen: This kitchen was designed for someone who likes to cook! It features a Pot Filler, a peninsula and an island, a prep sink in the island, and cookbook storage on the end of the peninsula. The homeowners opted for a mix of stainless and paneled appliances. Although they have a formal dining room they wanted a casual breakfast area to enjoy informal meals with their grandchildren. The kitchen also utilizes a mix of recessed lighting and pendant lights. A wine refrigerator and outlets conveniently located on the island and around the backsplash are the modern updates that were important to the homeowners.
Master bath: The master bath enjoys both a soaking tub and a large shower with body sprayers and hand held. For privacy, the bidet was placed in a water closet next to the shower. There is plenty of counter space in this bathroom which even includes a makeup table.
Staircase: The staircase features a decorative niche
Upstairs master suite: The upstairs master suite features the Juliette balcony
Outside: Wanting to take advantage of southern California living the homeowners requested an outdoor kitchen complete with retractable awning. The fountain and lounging furniture keep it light.
Home gym: This gym comes completed with rubberized floor covering and dedicated bathroom. It also features its own HVAC system and wall mounted TV.
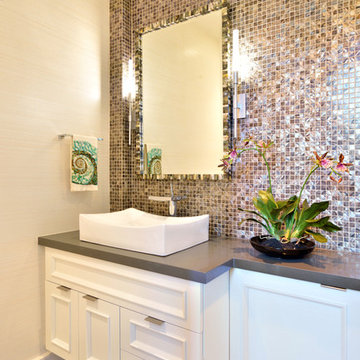
Immagine di un bagno di servizio moderno di medie dimensioni con ante con riquadro incassato, ante bianche, piastrelle beige, piastrelle a mosaico, pareti beige, lavabo a bacinella, top in quarzo composito, pavimento beige e top grigio
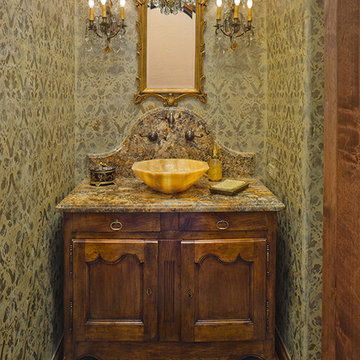
Elegant Formal Powder Room: Features an Antique Buffet, retrofitted as the vanity. Dramatic granite counter, with over scaled Camel Back style splash, anchors an Onxy Vessel Sink and wall mounted faucet. Antique crystal wall sconces and a small antique crystal chandelier add glamor to the space, along with the multi-layered Damask Patterned Faux Finish on the walls.
Michael Hart Photography www.hartphoto.com
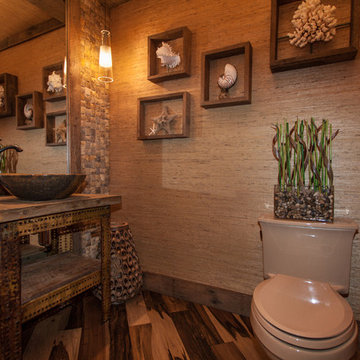
Ispirazione per un piccolo bagno di servizio tropicale con lavabo a bacinella, nessun'anta, top in legno, piastrelle multicolore, piastrelle beige, pareti beige, pavimento in legno massello medio, ante con finitura invecchiata, WC a due pezzi, piastrelle in pietra, pavimento marrone e top marrone
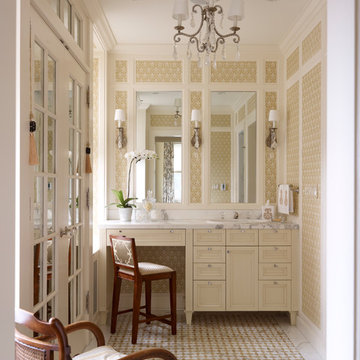
Photography by: Werner Straube
Idee per un bagno di servizio chic con lavabo da incasso, ante con bugna sagomata, ante beige, piastrelle beige e top bianco
Idee per un bagno di servizio chic con lavabo da incasso, ante con bugna sagomata, ante beige, piastrelle beige e top bianco
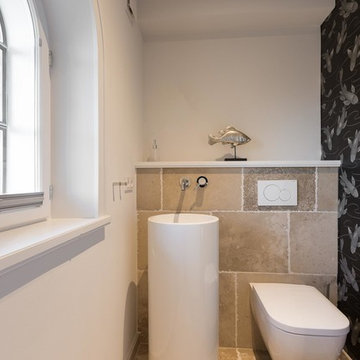
www.immofoto-sylt.de
Immagine di un piccolo bagno di servizio country con WC a due pezzi, piastrelle beige, piastrelle in ardesia, pareti bianche, pavimento in ardesia, lavabo a colonna e pavimento beige
Immagine di un piccolo bagno di servizio country con WC a due pezzi, piastrelle beige, piastrelle in ardesia, pareti bianche, pavimento in ardesia, lavabo a colonna e pavimento beige
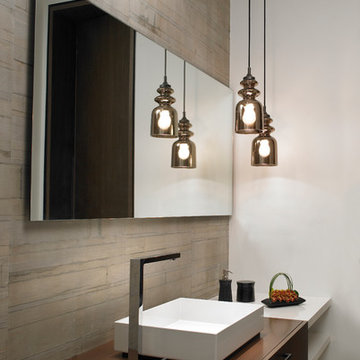
Idee per un bagno di servizio minimal di medie dimensioni con ante in legno bruno, piastrelle beige e top in legno

Immagine di un grande bagno di servizio chic con ante marroni, WC sospeso, piastrelle beige, piastrelle di marmo, pavimento in marmo, lavabo sottopiano, top in marmo, pavimento multicolore, top marrone, mobile bagno freestanding e soffitto a cassettoni
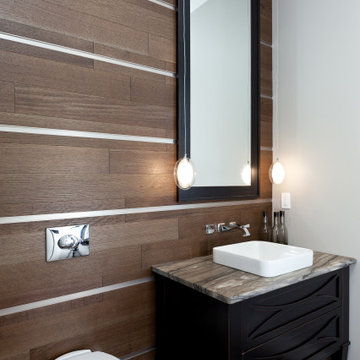
A striking space for guest to use featuring a custom vanity, hardwood used on the wall and a wall hung toilet
Ispirazione per un piccolo bagno di servizio classico con ante in stile shaker, ante in legno bruno, WC sospeso, piastrelle beige, pareti beige, pavimento in legno massello medio, lavabo a bacinella, top in quarzite, pavimento marrone, top grigio, mobile bagno incassato e pareti in legno
Ispirazione per un piccolo bagno di servizio classico con ante in stile shaker, ante in legno bruno, WC sospeso, piastrelle beige, pareti beige, pavimento in legno massello medio, lavabo a bacinella, top in quarzite, pavimento marrone, top grigio, mobile bagno incassato e pareti in legno
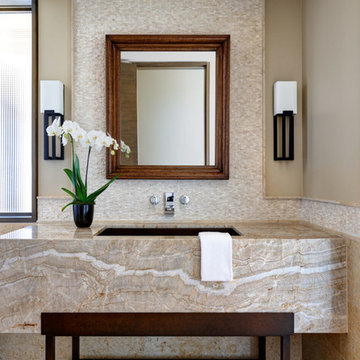
Esempio di un bagno di servizio american style con piastrelle beige, piastrelle multicolore, pareti beige, lavabo sottopiano, pavimento beige e top multicolore

ご夫婦二人で緑を楽しみながら、ゆったりとして上質な空間で生活するための住宅です
Immagine di un piccolo bagno di servizio minimalista con ante in legno bruno, WC monopezzo, piastrelle beige, piastrelle di marmo, pareti beige, pavimento in marmo, lavabo sottopiano, top in marmo, pavimento beige e top beige
Immagine di un piccolo bagno di servizio minimalista con ante in legno bruno, WC monopezzo, piastrelle beige, piastrelle di marmo, pareti beige, pavimento in marmo, lavabo sottopiano, top in marmo, pavimento beige e top beige
Bagni di Servizio marroni con piastrelle beige - Foto e idee per arredare
8