Bagni di Servizio marroni con mobile bagno sospeso - Foto e idee per arredare
Filtra anche per:
Budget
Ordina per:Popolari oggi
41 - 60 di 891 foto
1 di 3

Experience urban sophistication meets artistic flair in this unique Chicago residence. Combining urban loft vibes with Beaux Arts elegance, it offers 7000 sq ft of modern luxury. Serene interiors, vibrant patterns, and panoramic views of Lake Michigan define this dreamy lakeside haven.
Every detail in this powder room exudes sophistication. Earthy backsplash tiles impressed with tiny blue dots complement the navy blue faucet, while organic frosted glass and oak pendants add a touch of minimal elegance.
---
Joe McGuire Design is an Aspen and Boulder interior design firm bringing a uniquely holistic approach to home interiors since 2005.
For more about Joe McGuire Design, see here: https://www.joemcguiredesign.com/
To learn more about this project, see here:
https://www.joemcguiredesign.com/lake-shore-drive

I am glad to present a new project, Powder room design in a modern style. This project is as simple as it is not ordinary with its solution. The powder room is the most typical, small. I used wallpaper for this project, changing the visual space - increasing it. The idea was to extend the semicircular corridor by creating additional vertical backlit niches. I also used everyone's long-loved living moss to decorate the wall so that the powder room did not look like a lifeless and dull corridor. The interior lines are clean. The interior is not overflowing with accents and flowers. Everything is concise and restrained: concrete and flowers, the latest technology and wildlife, wood and metal, yin-yang.

You enter the property from the high side through a contemporary iron gate to access a large double garage with internal access. A natural stone blade leads to our signature, individually designed timber entry door.
The top-floor entry flows into a spacious open-plan living, dining, kitchen area drenched in natural light and ample glazing captures the breathtaking views over middle harbour. The open-plan living area features a high curved ceiling which exaggerates the space and creates a unique and striking frame to the vista.
With stone that cascades to the floor, the island bench is a dramatic focal point of the kitchen. Designed for entertaining and positioned to capture the vista. Custom designed dark timber joinery brings out the warmth in the stone bench.
Also on this level, a dramatic powder room with a teal and navy blue colour palette, a butler’s pantry, a modernized formal dining space, a large outdoor balcony, a cozy sitting nook with custom joinery specifically designed to house the client’s vinyl record player.
This split-level home cascades down the site following the contours of the land. As we step down from the living area, the internal staircase with double heigh ceilings, pendant lighting and timber slats which create an impressive backdrop for the dining area.
On the next level, we come to a home office/entertainment room. Double height ceilings and exotic wallpaper make this space intensely more interesting than your average home office! Floor-to-ceiling glazing captures an outdoor tropical oasis, adding to the wow factor.
The following floor includes guest bedrooms with ensuites, a laundry and the master bedroom with a generous balcony and an ensuite that presents a large bath beside a picture window allowing you to capture the westerly sunset views from the tub. The ground floor to this split-level home features a rumpus room which flows out onto the rear garden.

The powder room received a full makeover with all finishings replace to create a warm and peaceful feeling.
Immagine di un bagno di servizio nordico di medie dimensioni con ante lisce, ante in legno scuro, WC monopezzo, piastrelle bianche, piastrelle in ceramica, pareti bianche, pavimento in legno massello medio, lavabo sottopiano, top in quarzite, pavimento marrone, top bianco e mobile bagno sospeso
Immagine di un bagno di servizio nordico di medie dimensioni con ante lisce, ante in legno scuro, WC monopezzo, piastrelle bianche, piastrelle in ceramica, pareti bianche, pavimento in legno massello medio, lavabo sottopiano, top in quarzite, pavimento marrone, top bianco e mobile bagno sospeso

Ispirazione per un bagno di servizio minimal di medie dimensioni con ante lisce, ante bianche, WC sospeso, piastrelle beige, piastrelle in gres porcellanato, pareti beige, pavimento in gres porcellanato, lavabo a bacinella, top in superficie solida, pavimento marrone, top bianco e mobile bagno sospeso

This full home mid-century remodel project is in an affluent community perched on the hills known for its spectacular views of Los Angeles. Our retired clients were returning to sunny Los Angeles from South Carolina. Amidst the pandemic, they embarked on a two-year-long remodel with us - a heartfelt journey to transform their residence into a personalized sanctuary.
Opting for a crisp white interior, we provided the perfect canvas to showcase the couple's legacy art pieces throughout the home. Carefully curating furnishings that complemented rather than competed with their remarkable collection. It's minimalistic and inviting. We created a space where every element resonated with their story, infusing warmth and character into their newly revitalized soulful home.

A bold wallpaper was chosen for impact in this downstairs cloakroom, with Downpipe (Farrow and Ball) ceiling and panel behind the toilet, with the sink unit in a matching dark shade. The toilet and sink unit are wall mounted to increase the feeling of space.

Esempio di un piccolo bagno di servizio tradizionale con ante lisce, ante beige, WC sospeso, piastrelle beige, piastrelle di marmo, pareti bianche, pavimento con piastrelle in ceramica, lavabo integrato, top in marmo, pavimento beige, top beige, mobile bagno sospeso e pareti in legno
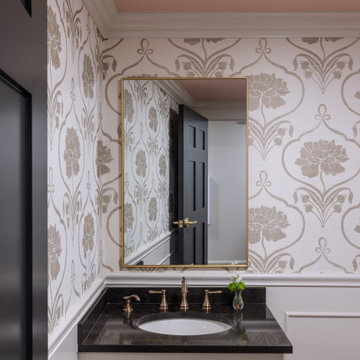
Esempio di un bagno di servizio classico con ante bianche, pareti nere, pavimento in legno massello medio, lavabo sottopiano, top in granito, pavimento marrone, top nero, mobile bagno sospeso e boiserie

Meuble avec leds intégrés. identique à la cuiisine, salon, salle à manger et salle de bain
Immagine di un bagno di servizio costiero di medie dimensioni con ante a filo, ante in legno chiaro, WC sospeso, piastrelle beige, pareti beige, parquet chiaro, pavimento beige, mobile bagno sospeso, pareti in legno e boiserie
Immagine di un bagno di servizio costiero di medie dimensioni con ante a filo, ante in legno chiaro, WC sospeso, piastrelle beige, pareti beige, parquet chiaro, pavimento beige, mobile bagno sospeso, pareti in legno e boiserie

Organic textures bring a sense of warmth against the industrial concrete tile while the floating vanity and mirror bring lightness into the powder room.
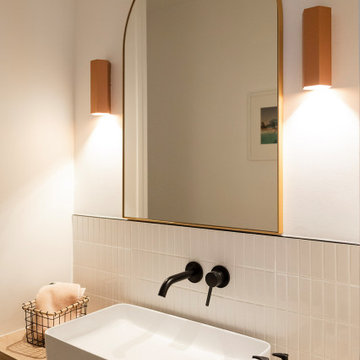
Dans cet appartement familial de 150 m², l’objectif était de rénover l’ensemble des pièces pour les rendre fonctionnelles et chaleureuses, en associant des matériaux naturels à une palette de couleurs harmonieuses.
Dans la cuisine et le salon, nous avons misé sur du bois clair naturel marié avec des tons pastel et des meubles tendance. De nombreux rangements sur mesure ont été réalisés dans les couloirs pour optimiser tous les espaces disponibles. Le papier peint à motifs fait écho aux lignes arrondies de la porte verrière réalisée sur mesure.
Dans les chambres, on retrouve des couleurs chaudes qui renforcent l’esprit vacances de l’appartement. Les salles de bain et la buanderie sont également dans des tons de vert naturel associés à du bois brut. La robinetterie noire, toute en contraste, apporte une touche de modernité. Un appartement où il fait bon vivre !
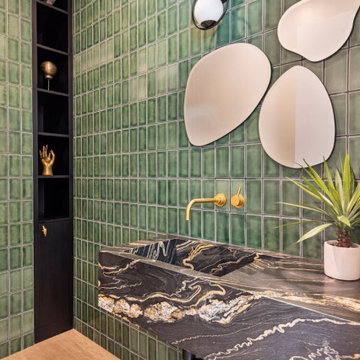
Idee per un bagno di servizio design di medie dimensioni con WC monopezzo, piastrelle verdi, piastrelle in ceramica, pareti verdi, parquet chiaro, lavabo integrato, pavimento beige e mobile bagno sospeso
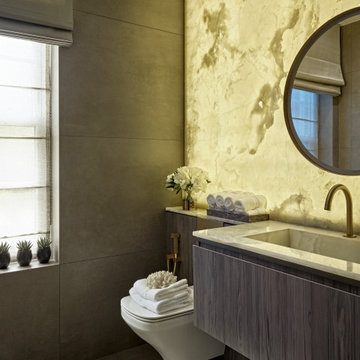
Cloakroom
Idee per un piccolo bagno di servizio contemporaneo con ante lisce, WC sospeso, piastrelle in ceramica, pavimento con piastrelle in ceramica, top in onice, pavimento grigio, ante grigie, piastrelle grigie, piastrelle bianche, lavabo integrato, top bianco e mobile bagno sospeso
Idee per un piccolo bagno di servizio contemporaneo con ante lisce, WC sospeso, piastrelle in ceramica, pavimento con piastrelle in ceramica, top in onice, pavimento grigio, ante grigie, piastrelle grigie, piastrelle bianche, lavabo integrato, top bianco e mobile bagno sospeso

Jewel box powder room with shimmering glass tile and whimsical wall covering, rift white oak champagne finish floating vanity
Idee per un grande bagno di servizio costiero con ante lisce, ante beige, WC monopezzo, piastrelle blu, piastrelle a mosaico, pareti multicolore, pavimento in gres porcellanato, lavabo da incasso, top in quarzo composito, pavimento beige, top bianco, mobile bagno sospeso e carta da parati
Idee per un grande bagno di servizio costiero con ante lisce, ante beige, WC monopezzo, piastrelle blu, piastrelle a mosaico, pareti multicolore, pavimento in gres porcellanato, lavabo da incasso, top in quarzo composito, pavimento beige, top bianco, mobile bagno sospeso e carta da parati

This gem of a home was designed by homeowner/architect Eric Vollmer. It is nestled in a traditional neighborhood with a deep yard and views to the east and west. Strategic window placement captures light and frames views while providing privacy from the next door neighbors. The second floor maximizes the volumes created by the roofline in vaulted spaces and loft areas. Four skylights illuminate the ‘Nordic Modern’ finishes and bring daylight deep into the house and the stairwell with interior openings that frame connections between the spaces. The skylights are also operable with remote controls and blinds to control heat, light and air supply.
Unique details abound! Metal details in the railings and door jambs, a paneled door flush in a paneled wall, flared openings. Floating shelves and flush transitions. The main bathroom has a ‘wet room’ with the tub tucked under a skylight enclosed with the shower.
This is a Structural Insulated Panel home with closed cell foam insulation in the roof cavity. The on-demand water heater does double duty providing hot water as well as heat to the home via a high velocity duct and HRV system.

A Statement Bathroom with a Industrial vibe with 3D Metal Gauze Effect Tiles.
We used ambient lighting to highlight these decorative tiles.
A wave counter basin in white contrasts with the matt black worktop and tap.
This sits on a bespoke bronze coloured floating unit.
To complete the look we used rustic wood effect porcelain tiles.
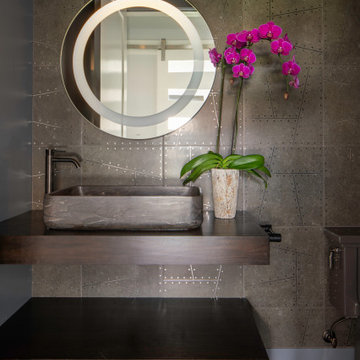
Esempio di un bagno di servizio stile rurale con nessun'anta, pareti marroni, parquet scuro, lavabo a bacinella, top in legno, pavimento marrone, top marrone, mobile bagno sospeso e carta da parati
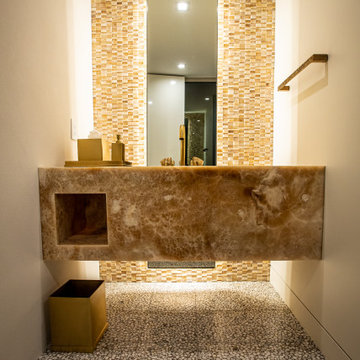
powder room with floating marble vanity and backlit mirror
Ispirazione per un bagno di servizio contemporaneo di medie dimensioni con top in marmo, mobile bagno sospeso e pavimento con piastrelle di ciottoli
Ispirazione per un bagno di servizio contemporaneo di medie dimensioni con top in marmo, mobile bagno sospeso e pavimento con piastrelle di ciottoli
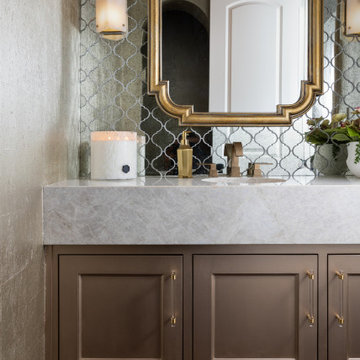
The glamour exudes in this fabulous little powder bath. Gold finishes are the perfect accompaniment to the metallic wallcovering and antique mirror backsplash. No detail was overlooked in getting this space to the red carpet in style! I believe a powder bathroom is the perfect opportunity to show your pizzazzy side and give those guests something to talk about.
Bagni di Servizio marroni con mobile bagno sospeso - Foto e idee per arredare
3