Bagni di Servizio industriali con WC sospeso - Foto e idee per arredare
Filtra anche per:
Budget
Ordina per:Popolari oggi
61 - 80 di 194 foto
1 di 3
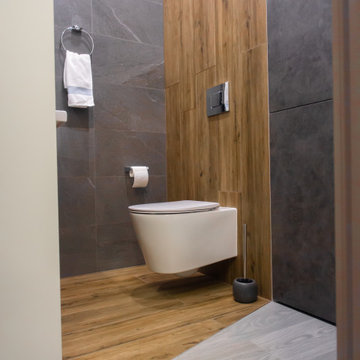
Immagine di un piccolo bagno di servizio industriale con ante lisce, ante grigie, WC sospeso, piastrelle in gres porcellanato, pareti grigie, pavimento in gres porcellanato, lavabo sospeso e pavimento grigio
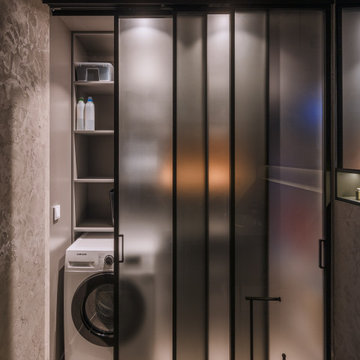
За душевой расположен туалет с полноценной раковиной. В нем же, за стеклянной перегородкой, — постирочный блок и полноценная кладовая. В кладовке спрятан технический узел — бойлеры, фильтры и счетчики. Его удалось реализовать за счет колонны, которая раньше просто съедала пространство санузла, а в новом проекте позволила скрыть инженерные коммуникации.
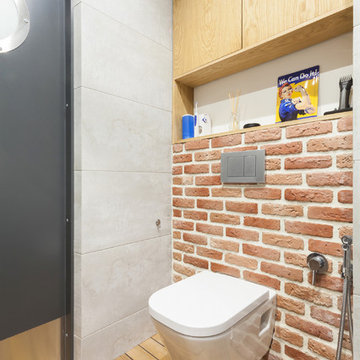
Фото - Денис Комаров
Шкаф в нише - Wood family
Foto di un bagno di servizio industriale con WC sospeso
Foto di un bagno di servizio industriale con WC sospeso
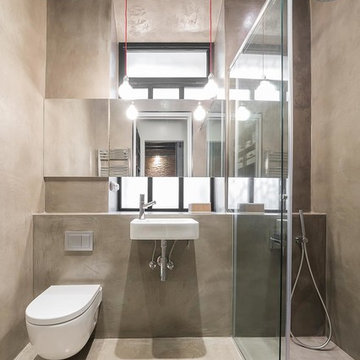
Immagine di un grande bagno di servizio industriale con WC sospeso, pareti grigie, pavimento in cemento e lavabo sospeso

Idee per un piccolo bagno di servizio industriale con ante bianche, WC sospeso, piastrelle marroni, piastrelle in gres porcellanato, pareti marroni, pavimento in gres porcellanato, lavabo da incasso, top in superficie solida, pavimento marrone, top bianco, mobile bagno sospeso, soffitto in legno e pareti in legno
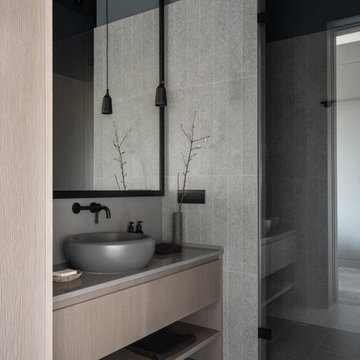
Immagine di un bagno di servizio industriale di medie dimensioni con WC sospeso, piastrelle grigie, pareti grigie, lavabo a consolle, top marrone e mobile bagno freestanding
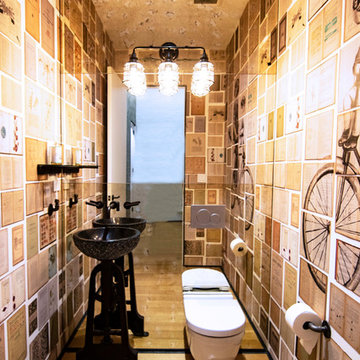
photos by Pedro Marti
This large light-filled open loft in the Tribeca neighborhood of New York City was purchased by a growing family to make into their family home. The loft, previously a lighting showroom, had been converted for residential use with the standard amenities but was entirely open and therefore needed to be reconfigured. One of the best attributes of this particular loft is its extremely large windows situated on all four sides due to the locations of neighboring buildings. This unusual condition allowed much of the rear of the space to be divided into 3 bedrooms/3 bathrooms, all of which had ample windows. The kitchen and the utilities were moved to the center of the space as they did not require as much natural lighting, leaving the entire front of the loft as an open dining/living area. The overall space was given a more modern feel while emphasizing it’s industrial character. The original tin ceiling was preserved throughout the loft with all new lighting run in orderly conduit beneath it, much of which is exposed light bulbs. In a play on the ceiling material the main wall opposite the kitchen was clad in unfinished, distressed tin panels creating a focal point in the home. Traditional baseboards and door casings were thrown out in lieu of blackened steel angle throughout the loft. Blackened steel was also used in combination with glass panels to create an enclosure for the office at the end of the main corridor; this allowed the light from the large window in the office to pass though while creating a private yet open space to work. The master suite features a large open bath with a sculptural freestanding tub all clad in a serene beige tile that has the feel of concrete. The kids bath is a fun play of large cobalt blue hexagon tile on the floor and rear wall of the tub juxtaposed with a bright white subway tile on the remaining walls. The kitchen features a long wall of floor to ceiling white and navy cabinetry with an adjacent 15 foot island of which half is a table for casual dining. Other interesting features of the loft are the industrial ladder up to the small elevated play area in the living room, the navy cabinetry and antique mirror clad dining niche, and the wallpapered powder room with antique mirror and blackened steel accessories.
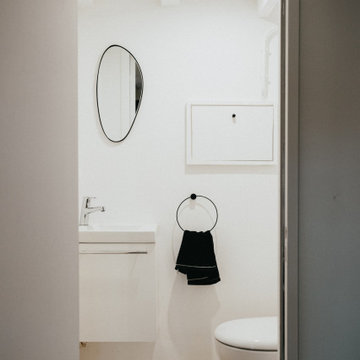
Ispirazione per un bagno di servizio industriale con ante bianche, WC sospeso, pareti bianche, pavimento con piastrelle in ceramica, lavabo sospeso e pavimento arancione
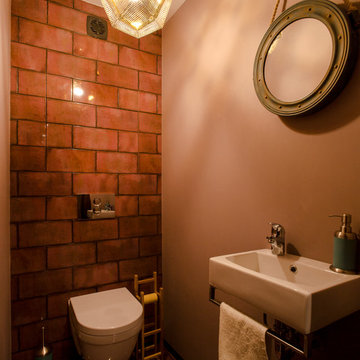
Интерьер гостевого с/у
Immagine di un piccolo bagno di servizio industriale con WC sospeso, piastrelle rosse, piastrelle in ceramica, pareti rosa, pavimento in gres porcellanato e lavabo sospeso
Immagine di un piccolo bagno di servizio industriale con WC sospeso, piastrelle rosse, piastrelle in ceramica, pareti rosa, pavimento in gres porcellanato e lavabo sospeso
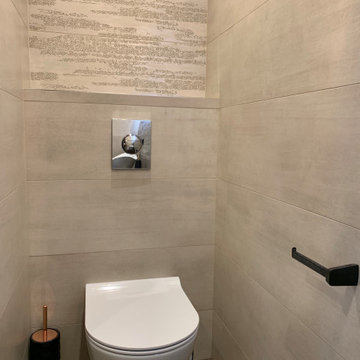
A Statement Bathroom with a Industrial vibe with 3D Metal Gauze Effect Tiles.
We used ambient lighting to highlight these decorative tiles.
A wave counter basin in white contrasts with the matt black worktop and tap.
This sits on a bespoke bronze coloured floating unit.
To complete the look we used rustic wood effect porcelain tiles.
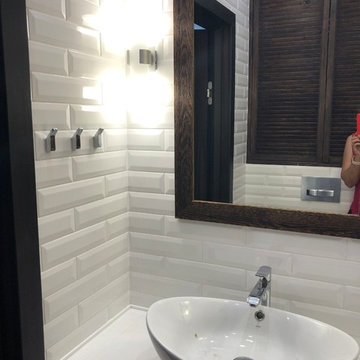
Foto di un piccolo bagno di servizio industriale con ante lisce, ante in legno bruno, WC sospeso, piastrelle bianche, piastrelle in ceramica, pareti bianche, pavimento con piastrelle in ceramica, lavabo a bacinella, top in superficie solida, pavimento multicolore e top bianco
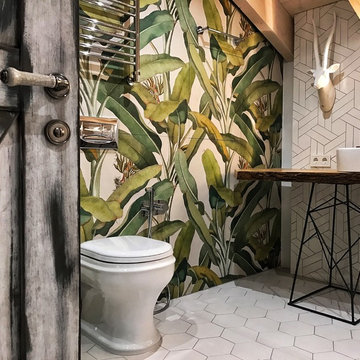
Idee per un bagno di servizio industriale di medie dimensioni con WC sospeso, piastrelle bianche, piastrelle di vetro, pareti grigie, pavimento con piastrelle in ceramica, lavabo da incasso, top in legno, pavimento bianco e top beige
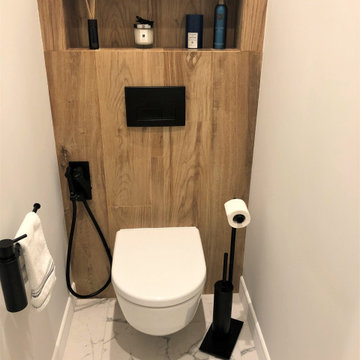
Idee per un bagno di servizio industriale di medie dimensioni con ante in legno chiaro, WC sospeso, piastrelle in gres porcellanato, pavimento in gres porcellanato, lavabo da incasso, top in legno e mobile bagno sospeso
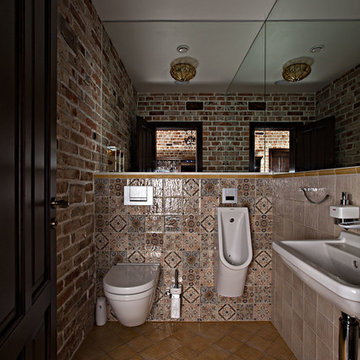
Esempio di un bagno di servizio industriale di medie dimensioni con WC sospeso, piastrelle beige, piastrelle in ceramica, pareti beige, pavimento con piastrelle in ceramica, lavabo sospeso e pavimento marrone
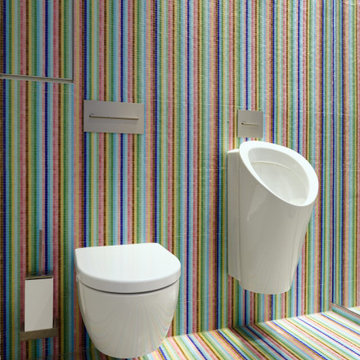
Foto di un grande bagno di servizio industriale con ante lisce, ante grigie, WC sospeso, pareti grigie, pavimento con piastrelle a mosaico, lavabo rettangolare, top in superficie solida e pavimento multicolore
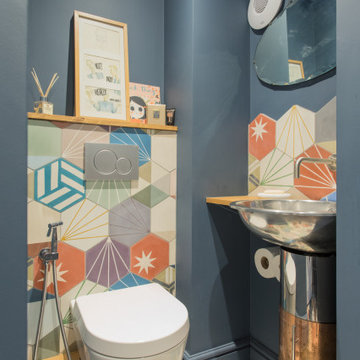
Immagine di un bagno di servizio industriale con WC sospeso, piastrelle multicolore, pareti blu, pavimento in cementine, lavabo da incasso, top in legno, pavimento multicolore e top marrone
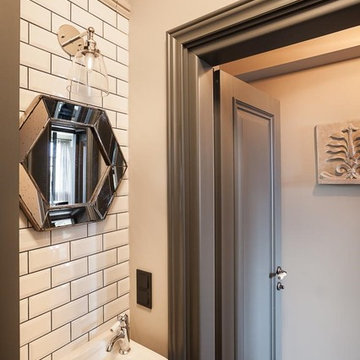
Idee per un piccolo bagno di servizio industriale con WC sospeso, piastrelle beige, piastrelle in gres porcellanato, pareti beige, pavimento in gres porcellanato e lavabo a colonna
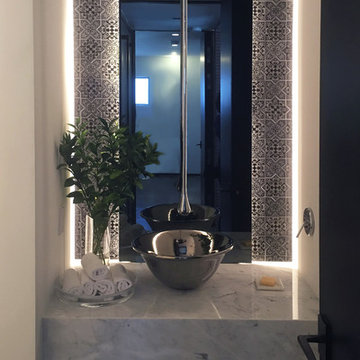
Welch Design Studio
Immagine di un piccolo bagno di servizio industriale con WC sospeso, piastrelle nere, piastrelle a mosaico, pavimento in cemento, lavabo a bacinella, top in marmo e pavimento grigio
Immagine di un piccolo bagno di servizio industriale con WC sospeso, piastrelle nere, piastrelle a mosaico, pavimento in cemento, lavabo a bacinella, top in marmo e pavimento grigio
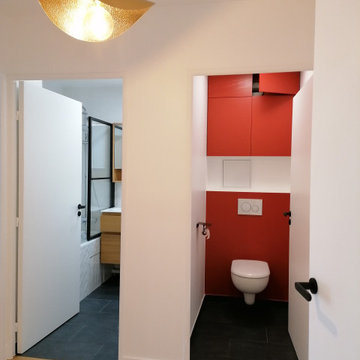
WC Suspendu et placard sur mesure
Ispirazione per un bagno di servizio industriale di medie dimensioni con ante lisce, ante rosse, WC sospeso, pareti bianche, pavimento con piastrelle in ceramica, pavimento nero e mobile bagno sospeso
Ispirazione per un bagno di servizio industriale di medie dimensioni con ante lisce, ante rosse, WC sospeso, pareti bianche, pavimento con piastrelle in ceramica, pavimento nero e mobile bagno sospeso
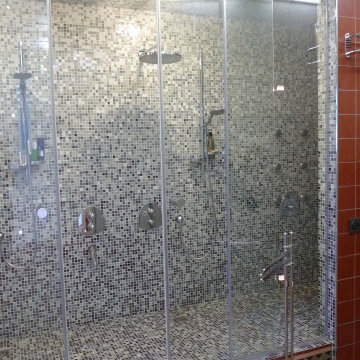
Лофт 200 м2.
Большая квартира расположена на бывшем техническом этаже современного жилого дома. Заказчиком являлся молодой человек, который поставил перед архитектором множество не стандартных задач. При проектировании были решены достаточно сложные задачи устройства световых фонарей в крыше, увеличения имеющихся оконных проёмов. Благодаря этому, пространство стало совершенно уникальным. В квартире появился живой камин, водопад, настоящая баня на дровах, спортзал со специальным покрытием пола. На полах и в оформлении стен санузлов использована метлахская плитка с традиционным орнаментом. Мебель выполнена в основном по индивидуальному проекту.
Технические решения, принятые при проектировании данного объекта, также стандартными не назовёшь. Здесь сложная система вентиляции, гидро и звукоизоляции, особенные приёмы при устройстве электрики и слаботочных сетей.
Bagni di Servizio industriali con WC sospeso - Foto e idee per arredare
4