Bagni di Servizio grigi - Foto e idee per arredare
Filtra anche per:
Budget
Ordina per:Popolari oggi
21 - 40 di 256 foto
1 di 3
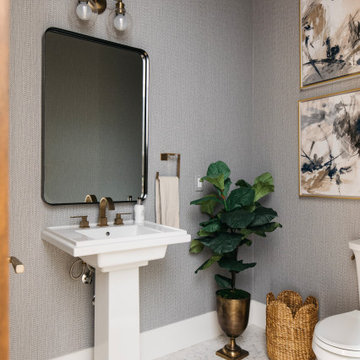
This modern Chandler Remodel project features a completely transformed powder bathroom with textured wallpaper on the walls and bold patterned wallpaper on the ceiling.

The powder room has a shiplap ceiling, a custom vanity with a marble top, and wide plank circle-sawn reclaimed heart pine floors.
Foto di un bagno di servizio con ante con riquadro incassato, ante grigie, WC monopezzo, pareti grigie, pavimento in legno massello medio, lavabo sottopiano, top in marmo, pavimento marrone, top beige, mobile bagno freestanding, soffitto in perlinato e carta da parati
Foto di un bagno di servizio con ante con riquadro incassato, ante grigie, WC monopezzo, pareti grigie, pavimento in legno massello medio, lavabo sottopiano, top in marmo, pavimento marrone, top beige, mobile bagno freestanding, soffitto in perlinato e carta da parati
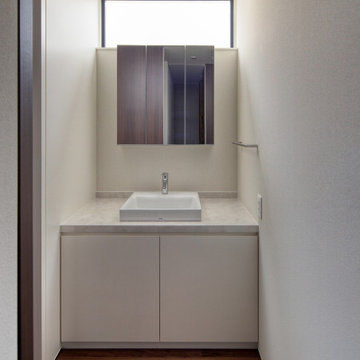
造作の洗面台としてスッキリとしています
Foto di un bagno di servizio minimalista di medie dimensioni con ante lisce, ante grigie, WC monopezzo, piastrelle bianche, pareti bianche, parquet scuro, lavabo sottopiano, top in laminato, pavimento marrone, top grigio, mobile bagno incassato, soffitto in carta da parati e carta da parati
Foto di un bagno di servizio minimalista di medie dimensioni con ante lisce, ante grigie, WC monopezzo, piastrelle bianche, pareti bianche, parquet scuro, lavabo sottopiano, top in laminato, pavimento marrone, top grigio, mobile bagno incassato, soffitto in carta da parati e carta da parati
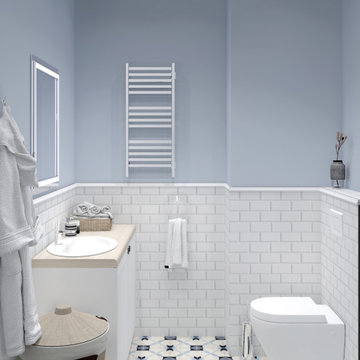
Esempio di un piccolo bagno di servizio con ante lisce, ante bianche, WC sospeso, piastrelle bianche, piastrelle in ceramica, pareti blu, pavimento con piastrelle in ceramica, lavabo sottopiano, top in superficie solida, pavimento multicolore, top beige e mobile bagno freestanding
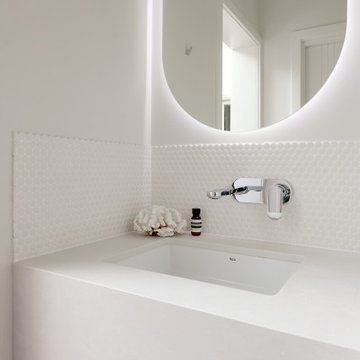
A little extra...
A sneaky powder room nook was built into the rear of the kitchen for guests....this one doesn't even need a door it's that cute!
Ispirazione per un piccolo bagno di servizio moderno con ante bianche, parquet scuro, pavimento marrone, piastrelle bianche, piastrelle a mosaico, pareti bianche, lavabo sottopiano, top in quarzo composito, top bianco e mobile bagno sospeso
Ispirazione per un piccolo bagno di servizio moderno con ante bianche, parquet scuro, pavimento marrone, piastrelle bianche, piastrelle a mosaico, pareti bianche, lavabo sottopiano, top in quarzo composito, top bianco e mobile bagno sospeso
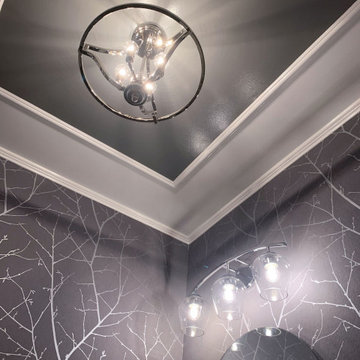
With a few special treatments, it's easy to transform a boring powder room into a little jewel box of a space. New vanity, lighting fixtures, ceiling detail and a statement wall covering make this little powder room an unexpected treasure.
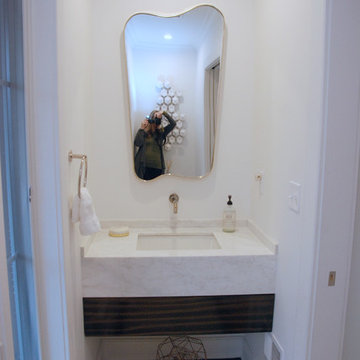
Robin Bailey
Immagine di un piccolo bagno di servizio minimalista con ante lisce, ante marroni, WC monopezzo, pareti bianche, pavimento con piastrelle in ceramica, lavabo sottopiano, top in marmo, pavimento beige, top bianco, mobile bagno sospeso e soffitto a cassettoni
Immagine di un piccolo bagno di servizio minimalista con ante lisce, ante marroni, WC monopezzo, pareti bianche, pavimento con piastrelle in ceramica, lavabo sottopiano, top in marmo, pavimento beige, top bianco, mobile bagno sospeso e soffitto a cassettoni
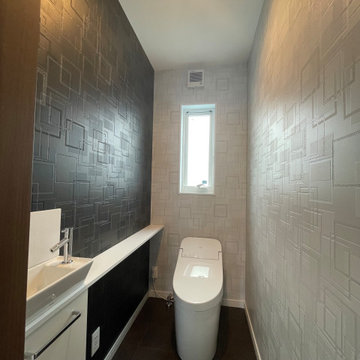
Ispirazione per un bagno di servizio di medie dimensioni con ante a filo, ante bianche, WC monopezzo, pareti nere, pavimento in vinile, pavimento nero, mobile bagno incassato e soffitto in carta da parati

Esempio di un piccolo bagno di servizio minimal con ante lisce, ante nere, WC a due pezzi, piastrelle bianche, piastrelle in gres porcellanato, pareti nere, pavimento in gres porcellanato, lavabo a bacinella, pavimento bianco, top nero, mobile bagno sospeso e soffitto ribassato
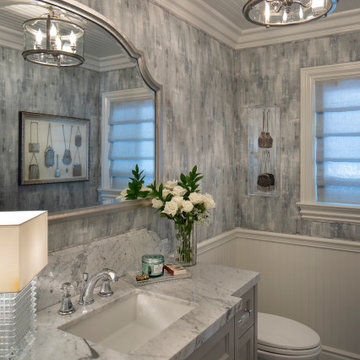
The vintage hand bag collection adds to the charm that is exuded from the powder room. The walls are upholstered, light fixture and lamp add the sparkle.
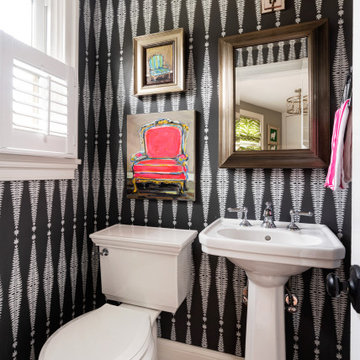
Idee per un bagno di servizio tradizionale con WC a due pezzi, lavabo a colonna, soffitto in legno e carta da parati

We first worked with these clients in their Toronto home. They recently moved to a new-build in Kleinburg. While their Toronto home was traditional in style and décor, they wanted a more transitional look for their new home. We selected a neutral colour palette of creams, soft grey/blues and added punches of bold colour through art, toss cushions and accessories. All furnishings were curated to suit this family’s lifestyle. They love to host and entertain large family gatherings so maximizing seating in all main spaces was a must. The kitchen table was custom-made to accommodate 12 people comfortably for lunch or dinner or friends dropping by for coffee.
For more about Lumar Interiors, click here: https://www.lumarinteriors.com/
To learn more about this project, click here: https://www.lumarinteriors.com/portfolio/kleinburg-family-home-design-decor/

Powder Bath, Sink, Faucet, Wallpaper, accessories, floral, vanity, modern, contemporary, lighting, sconce, mirror, tile, backsplash, rug, countertop, quartz, black, pattern, texture

973-857-1561
LM Interior Design
LM Masiello, CKBD, CAPS
lm@lminteriordesignllc.com
https://www.lminteriordesignllc.com/

In this gorgeous Carmel residence, the primary objective for the great room was to achieve a more luminous and airy ambiance by eliminating the prevalent brown tones and refinishing the floors to a natural shade.
The kitchen underwent a stunning transformation, featuring white cabinets with stylish navy accents. The overly intricate hood was replaced with a striking two-tone metal hood, complemented by a marble backsplash that created an enchanting focal point. The two islands were redesigned to incorporate a new shape, offering ample seating to accommodate their large family.
In the butler's pantry, floating wood shelves were installed to add visual interest, along with a beverage refrigerator. The kitchen nook was transformed into a cozy booth-like atmosphere, with an upholstered bench set against beautiful wainscoting as a backdrop. An oval table was introduced to add a touch of softness.
To maintain a cohesive design throughout the home, the living room carried the blue and wood accents, incorporating them into the choice of fabrics, tiles, and shelving. The hall bath, foyer, and dining room were all refreshed to create a seamless flow and harmonious transition between each space.
---Project completed by Wendy Langston's Everything Home interior design firm, which serves Carmel, Zionsville, Fishers, Westfield, Noblesville, and Indianapolis.
For more about Everything Home, see here: https://everythinghomedesigns.com/
To learn more about this project, see here:
https://everythinghomedesigns.com/portfolio/carmel-indiana-home-redesign-remodeling
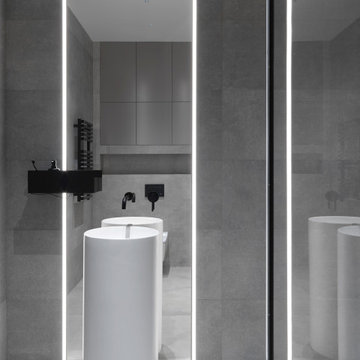
Immagine di un bagno di servizio minimal di medie dimensioni con WC sospeso, piastrelle grigie, piastrelle in gres porcellanato, pareti grigie, pavimento in gres porcellanato, lavabo integrato, pavimento grigio e soffitto ribassato
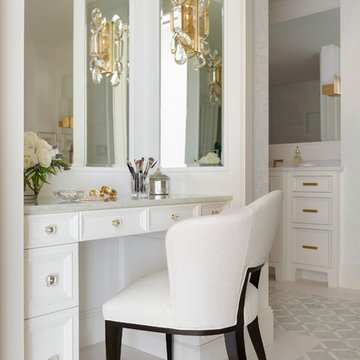
Spacecrafting Photography
Immagine di un bagno di servizio tradizionale con ante grigie, pavimento in marmo, top in marmo, pavimento grigio, top grigio e soffitto a cassettoni
Immagine di un bagno di servizio tradizionale con ante grigie, pavimento in marmo, top in marmo, pavimento grigio, top grigio e soffitto a cassettoni

Glamorous Spa Bath. Dual vanities give both clients their own space with lots of storage. One vanity attaches to the tub with some open display and a little lift up door the tub deck extends into which is a great place to tuck away all the tub supplies and toiletries. On the other side of the tub is a recessed linen cabinet that hides a tv inside on a hinged arm so that when the client soaks for therapy in the tub they can enjoy watching tv. On the other side of the bathroom is the shower and toilet room. The shower is large with a corner seat and hand shower and a soap niche. Little touches like a slab cap on the top of the curb, seat and inside the niche look great but will also help with cleaning by eliminating the grout joints. Extra storage over the toilet is very convenient. But the favorite items of the client are all the sparkles including the beveled mirror pieces at the vanity cabinets, the mother of pearl large chandelier and sconces, the bits of glass and mirror in the countertops and a few crystal knobs and polished nickel touches. (Photo Credit; Shawn Lober Construction)
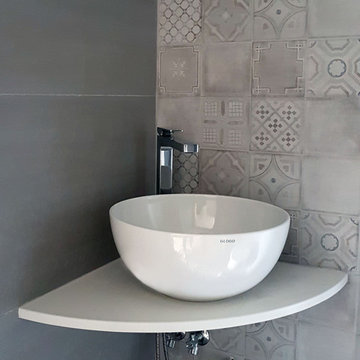
Foto di un piccolo bagno di servizio contemporaneo con piastrelle grigie, piastrelle in gres porcellanato, pareti grigie, pavimento in gres porcellanato, lavabo a bacinella, top in marmo, pavimento grigio, top bianco, mobile bagno sospeso e soffitto ribassato

Ispirazione per un piccolo bagno di servizio country con ante lisce, ante grigie, piastrelle bianche, piastrelle di marmo, pareti blu, parquet scuro, lavabo sottopiano, top in quarzo composito, pavimento marrone, top bianco, mobile bagno sospeso, soffitto a volta e carta da parati
Bagni di Servizio grigi - Foto e idee per arredare
2