Bagni di Servizio grigi con top in granito - Foto e idee per arredare
Filtra anche per:
Budget
Ordina per:Popolari oggi
21 - 40 di 238 foto
1 di 3
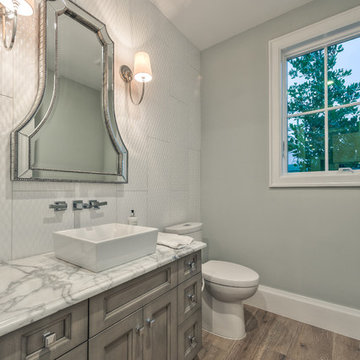
Matt Steeves Photography
Ispirazione per un piccolo bagno di servizio con ante con riquadro incassato, ante grigie, WC a due pezzi, piastrelle grigie, piastrelle di cemento, pareti grigie, parquet chiaro, lavabo a bacinella, top in granito e pavimento marrone
Ispirazione per un piccolo bagno di servizio con ante con riquadro incassato, ante grigie, WC a due pezzi, piastrelle grigie, piastrelle di cemento, pareti grigie, parquet chiaro, lavabo a bacinella, top in granito e pavimento marrone

Lynnette Bauer - 360REI
Esempio di un piccolo bagno di servizio design con WC sospeso, piastrelle in pietra, pavimento con piastrelle in ceramica, lavabo a bacinella, top in granito, pavimento marrone, piastrelle beige, pareti verdi e ante lisce
Esempio di un piccolo bagno di servizio design con WC sospeso, piastrelle in pietra, pavimento con piastrelle in ceramica, lavabo a bacinella, top in granito, pavimento marrone, piastrelle beige, pareti verdi e ante lisce
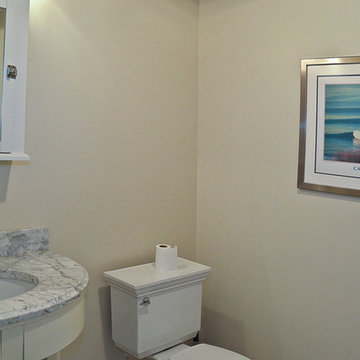
Ispirazione per un piccolo bagno di servizio classico con WC a due pezzi, pareti beige, lavabo sottopiano e top in granito
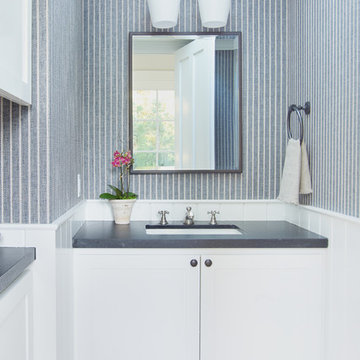
Konstrukt Photo
Idee per un piccolo bagno di servizio classico con ante in stile shaker, ante bianche, pareti blu, pavimento in legno massello medio, lavabo sottopiano, top in granito e pavimento marrone
Idee per un piccolo bagno di servizio classico con ante in stile shaker, ante bianche, pareti blu, pavimento in legno massello medio, lavabo sottopiano, top in granito e pavimento marrone
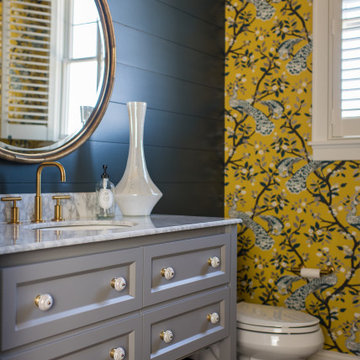
This elegant home is a modern medley of design with metal accents, pastel hues, bright upholstery, wood flooring, and sleek lighting.
Project completed by Wendy Langston's Everything Home interior design firm, which serves Carmel, Zionsville, Fishers, Westfield, Noblesville, and Indianapolis.
To learn more about this project, click here:
https://everythinghomedesigns.com/portfolio/mid-west-living-project/
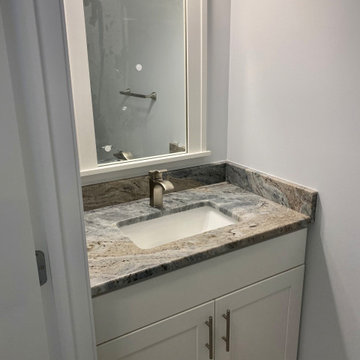
Immagine di un piccolo bagno di servizio american style con ante con riquadro incassato, ante bianche, top in granito, top grigio e mobile bagno incassato
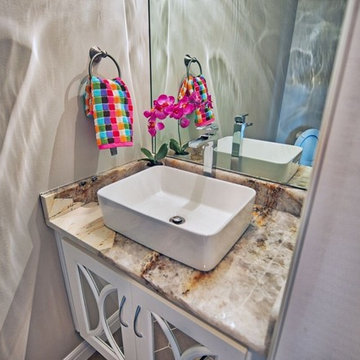
Ispirazione per un bagno di servizio chic di medie dimensioni con WC a due pezzi, pareti beige, top in granito, consolle stile comò, ante bianche, lavabo a bacinella e top beige
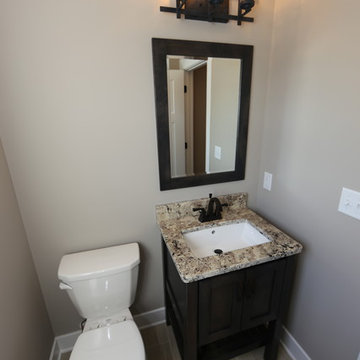
Esempio di un piccolo bagno di servizio tradizionale con ante in stile shaker, ante in legno bruno, WC a due pezzi, pareti grigie, pavimento in vinile, lavabo sottopiano e top in granito
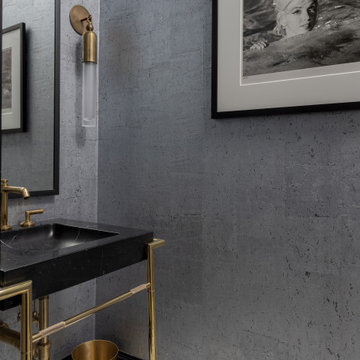
Photography by Michael J. Lee Photography
Foto di un piccolo bagno di servizio chic con ante nere, WC a due pezzi, piastrelle grigie, pareti grigie, pavimento in gres porcellanato, lavabo integrato, top in granito, pavimento bianco, top nero, mobile bagno freestanding e carta da parati
Foto di un piccolo bagno di servizio chic con ante nere, WC a due pezzi, piastrelle grigie, pareti grigie, pavimento in gres porcellanato, lavabo integrato, top in granito, pavimento bianco, top nero, mobile bagno freestanding e carta da parati
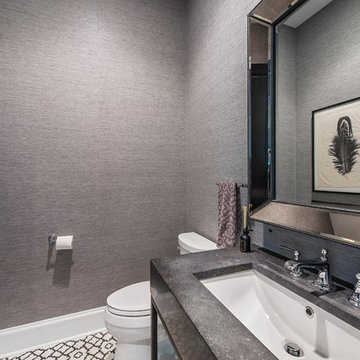
Powder room.
Foto di un bagno di servizio country di medie dimensioni con nessun'anta, ante nere, WC a due pezzi, pareti grigie, pavimento con piastrelle in ceramica, lavabo sottopiano, top in granito e pavimento multicolore
Foto di un bagno di servizio country di medie dimensioni con nessun'anta, ante nere, WC a due pezzi, pareti grigie, pavimento con piastrelle in ceramica, lavabo sottopiano, top in granito e pavimento multicolore

Located near the base of Scottsdale landmark Pinnacle Peak, the Desert Prairie is surrounded by distant peaks as well as boulder conservation easements. This 30,710 square foot site was unique in terrain and shape and was in close proximity to adjacent properties. These unique challenges initiated a truly unique piece of architecture.
Planning of this residence was very complex as it weaved among the boulders. The owners were agnostic regarding style, yet wanted a warm palate with clean lines. The arrival point of the design journey was a desert interpretation of a prairie-styled home. The materials meet the surrounding desert with great harmony. Copper, undulating limestone, and Madre Perla quartzite all blend into a low-slung and highly protected home.
Located in Estancia Golf Club, the 5,325 square foot (conditioned) residence has been featured in Luxe Interiors + Design’s September/October 2018 issue. Additionally, the home has received numerous design awards.
Desert Prairie // Project Details
Architecture: Drewett Works
Builder: Argue Custom Homes
Interior Design: Lindsey Schultz Design
Interior Furnishings: Ownby Design
Landscape Architect: Greey|Pickett
Photography: Werner Segarra
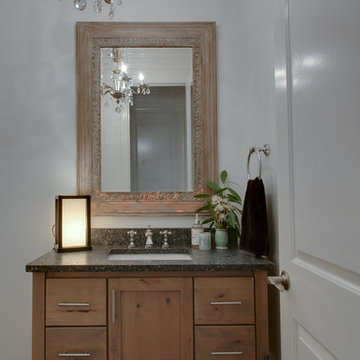
This powder room doesn't even look the same.... check out the before photos at the end,
Idee per un piccolo bagno di servizio classico con ante lisce, ante marroni, pareti bianche, pavimento in legno massello medio, lavabo sottopiano, top in granito, pavimento marrone e top grigio
Idee per un piccolo bagno di servizio classico con ante lisce, ante marroni, pareti bianche, pavimento in legno massello medio, lavabo sottopiano, top in granito, pavimento marrone e top grigio
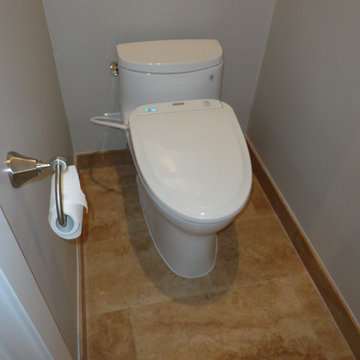
Xtreme Renovations completed an amazing Master Bathroom transformation for our clients in NW Harris County. This project included removing the existing Jacuzzi Tub and Vanity as well as all fur downs throughout the Master Bath area. The transformation included the installation of new large shower area with a rain shower, seamless glass shower enclosure as well as installing a tempered double argon filled window for viewing a private fountain area. Travertine Honed and Polished tile was installed throughout the Master Bath and Water Closet. Custom build Maple vanity with towers in a shaker style were included in the project. All doors included European soft closing hinges as well as full extension soft closing drawer glides. Also included in this project was the installation of new linen closets and clothes hamper. Many electrical and plumbing upgrades were included in the project such as installation of a Togo Japanese toilet/bidet and extensive drywall work. The project included the installation of new carpeting in the Master Bathroom closet, Master Bedroom and entryway. LED recessed lighting on dimmers added the ‘Wow Factor our clients deserved and Xtreme Renovations is know for.
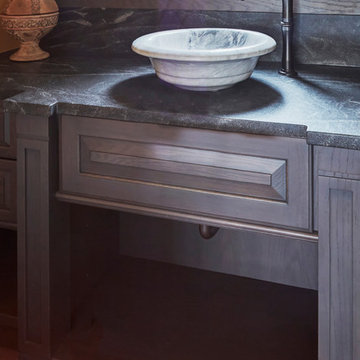
A custom-designed, wall-to-wall vanity was created to look like a piece of high-end, well-crafted furniture. A gray-stained finish bridges the home's French country aesthetic and the family's modern lifestyle needs. Functional drawers above and open shelf keep towels and other items close at hand.
Design Challenges:
While we might naturally place a mirror above the sink, this basin is located under a window. Moving the window would compromise the home's exterior aesthetic, so the window became part of the design. Matching custom framing around the mirrors looks brings the elements together.
Faucet is Brizo Tresa single handle single hole vessel in Venetian Bronze finish.
Photo by Mike Kaskel.
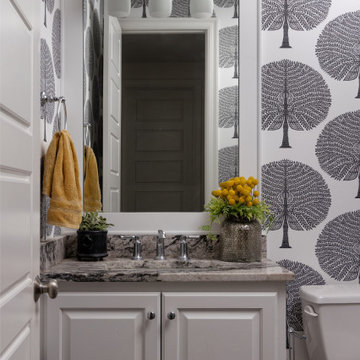
Idee per un piccolo bagno di servizio tradizionale con ante con bugna sagomata, ante grigie, WC a due pezzi, pareti multicolore, parquet scuro, lavabo sottopiano, top in granito, pavimento marrone, top multicolore, mobile bagno incassato e carta da parati
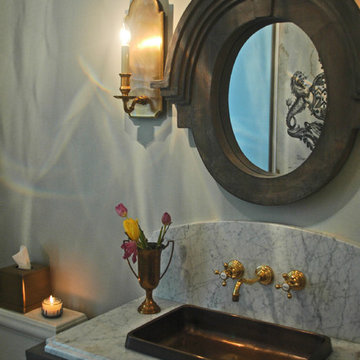
Glorious copper sink with brass faucet on this custom furniture vanity are just out of this world.
Meyer Design
Idee per un bagno di servizio country di medie dimensioni con consolle stile comò, ante con finitura invecchiata, WC a due pezzi, piastrelle grigie, piastrelle in gres porcellanato, pareti grigie, pavimento in gres porcellanato, lavabo da incasso e top in granito
Idee per un bagno di servizio country di medie dimensioni con consolle stile comò, ante con finitura invecchiata, WC a due pezzi, piastrelle grigie, piastrelle in gres porcellanato, pareti grigie, pavimento in gres porcellanato, lavabo da incasso e top in granito
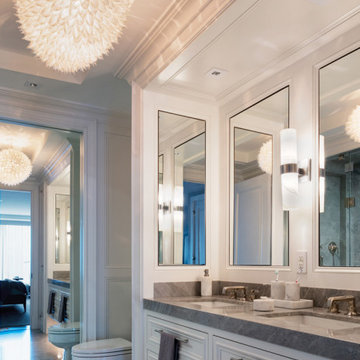
Our NYC studio designed this sleek city home for empty nesters who entertain regularly. This elegant home is all about mixing comfort and elegance with functionality and purpose. The living room is an elegant area with a comfortable sectional and chairs complemented with an artistic circular table and a neutral-hued rug. The kitchen is compact but functional. The dining room features minimal decor with a sleek table and chairs, a floating console, and abstract artwork flanked by metal and glass wall lights.
Our interior design team ensured there was enough room to accommodate visiting family and friends by using rooms and objects to serve a dual purpose. In addition to the calming-hued, elegant guest room, the study can also convert into a guest room with a state-of-the-art Murphy bed. The master bedroom and bathroom are bathed in luxury and comfort. The entire home is elevated with gorgeous textile and hand-blown glass sculptural artistic light pieces created by our custom lighting expert.
---
Project completed by New York interior design firm Betty Wasserman Art & Interiors, which serves New York City, as well as across the tri-state area and in The Hamptons.
---
For more about Betty Wasserman, click here: https://www.bettywasserman.com/
To learn more about this project, click here: https://www.bettywasserman.com/spaces/nyc-west-side-design-renovation/
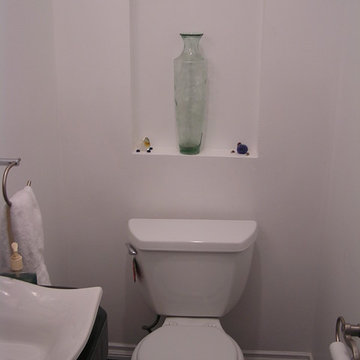
This modern monotone and minimalist powder room is the perfect show case of how you can take a basic and boring small space like a powder room and turn it into a true head spinner with a low budget and not a lot of work.
The wall sink is custom work, wood framing for the unique shape was done from regular 2x4 framing, covered with absolute black granite with sanded edges for smooth finish, and a vessel sink mounted on top.
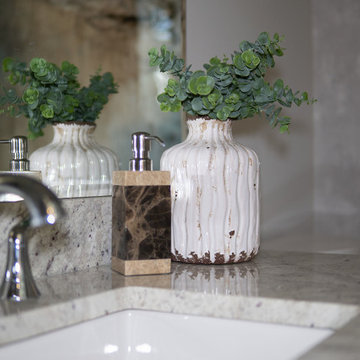
Immagine di un bagno di servizio minimal di medie dimensioni con ante in stile shaker, ante nere, WC monopezzo, pareti beige, parquet chiaro, lavabo sottopiano, top in granito, pavimento beige e top grigio

Chic powder bath includes sleek grey wall-covering as the foundation for an asymmetric design. The organic mirror, single brass pendant, and matte faucet all offset each other, allowing the eye flow throughout the space. It's simplistic in its design elements but intentional in its beauty.
Bagni di Servizio grigi con top in granito - Foto e idee per arredare
2