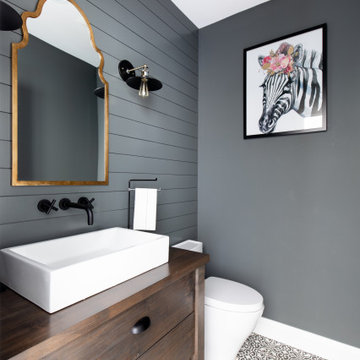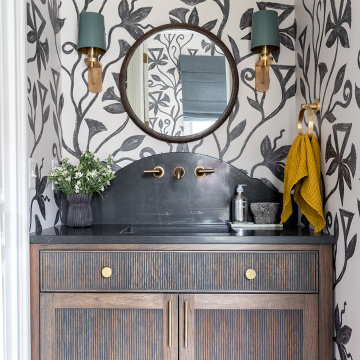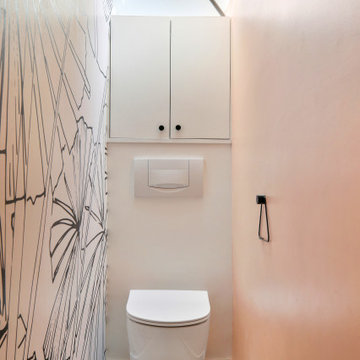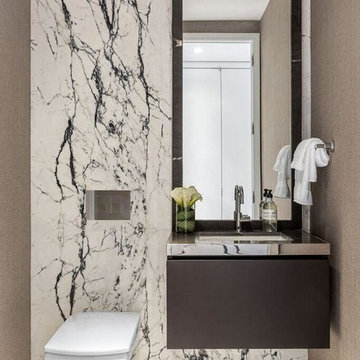Bagni di Servizio grigi, beige - Foto e idee per arredare
Filtra anche per:
Budget
Ordina per:Popolari oggi
41 - 60 di 33.597 foto
1 di 3
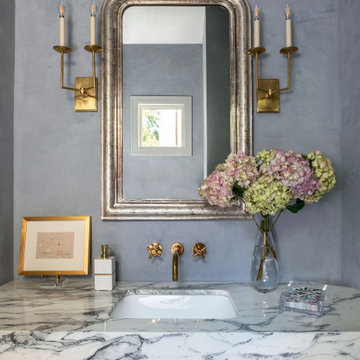
Foto di un ampio bagno di servizio minimal con pareti grigie, lavabo da incasso, top in marmo, top bianco e mobile bagno sospeso

Esempio di un bagno di servizio tradizionale con ante lisce, ante bianche, WC a due pezzi, pareti multicolore, pavimento in legno massello medio, lavabo sottopiano, pavimento marrone, mobile bagno freestanding e carta da parati

A family friendly powder room renovation in a lake front home with a farmhouse vibe and easy to maintain finishes.
Esempio di un piccolo bagno di servizio country con ante bianche, mobile bagno freestanding, pareti grigie, pavimento con piastrelle in ceramica, pareti in perlinato e lavabo a colonna
Esempio di un piccolo bagno di servizio country con ante bianche, mobile bagno freestanding, pareti grigie, pavimento con piastrelle in ceramica, pareti in perlinato e lavabo a colonna

This beautifully appointed cottage is a peaceful refuge for a busy couple. From hosting family to offering a home away from home for Navy Midshipmen, this home is inviting, relaxing and comfortable. To meet their needs and those of their guests, the home owner’s request of us was to provide window treatments that would be functional while softening each room. In the bedrooms, this was achieved with traversing draperies and operable roman shades. Roman shades complete the office and also provide privacy in the kitchen. Plantation shutters softly filter the light while providing privacy in the living room.
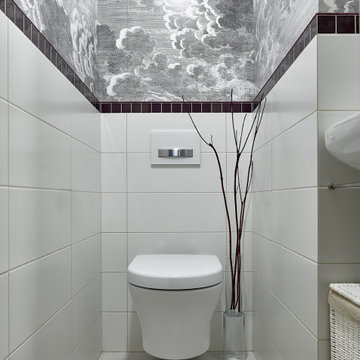
Раздельный туалет, превращенный в гостевой санузел. Мы изменили конфигурацию стены между туалетом и ванной, чтобы поместить мини-раковину. Таким образом, туалет превратился в полноценный гостевой санузел, а ванная комната осталась приватным местом для владельцев.
Обои в верхней части стен позволяют визуально расширить миниатюрное пространство.

The ground floor in this terraced house had a poor flow and a badly positioned kitchen with limited worktop space.
By moving the kitchen to the longer wall on the opposite side of the room, space was gained for a good size and practical kitchen, a dining zone and a nook for the children’s arts & crafts. This tactical plan provided this family more space within the existing footprint and also permitted the installation of the understairs toilet the family was missing.
The new handleless kitchen has two contrasting tones, navy and white. The navy units create a frame surrounding the white units to achieve the visual effect of a smaller kitchen, whilst offering plenty of storage up to ceiling height. The work surface has been improved with a longer worktop over the base units and an island finished in calacutta quartz. The full-height units are very functional housing at one end of the kitchen an integrated washing machine, a vented tumble dryer, the boiler and a double oven; and at the other end a practical pull-out larder. A new modern LED pendant light illuminates the island and there is also under-cabinet and plinth lighting. Every inch of space of this modern kitchen was carefully planned.
To improve the flood of natural light, a larger skylight was installed. The original wooden exterior doors were replaced for aluminium double glazed bifold doors opening up the space and benefiting the family with outside/inside living.
The living room was newly decorated in different tones of grey to highlight the chimney breast, which has become a feature in the room.
To keep the living room private, new wooden sliding doors were fitted giving the family the flexibility of opening the space when necessary.
The newly fitted beautiful solid oak hardwood floor offers warmth and unifies the whole renovated ground floor space.
The first floor bathroom and the shower room in the loft were also renovated, including underfloor heating.
Portal Property Services managed the whole renovation project, including the design and installation of the kitchen, toilet and bathrooms.
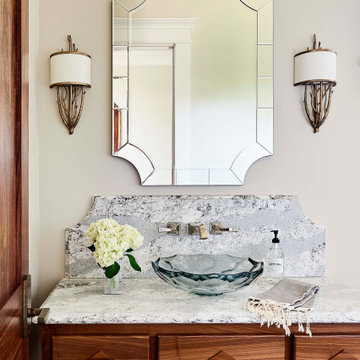
Idee per un bagno di servizio stile rurale con consolle stile comò, ante in legno scuro, lavabo a bacinella, top multicolore e pareti beige
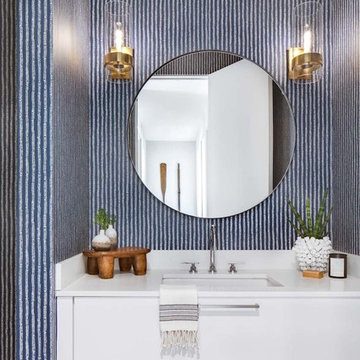
Immagine di un bagno di servizio stile marino con ante lisce, ante bianche, pareti blu, lavabo sottopiano, pavimento marrone, top bianco e top in superficie solida
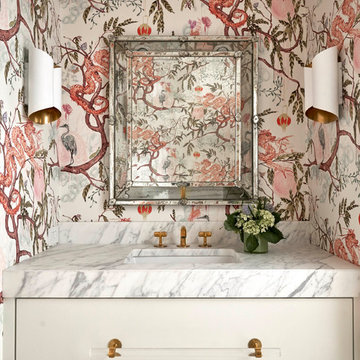
Esempio di un bagno di servizio classico con ante lisce, ante beige, pareti multicolore, lavabo sottopiano, top in marmo e top bianco
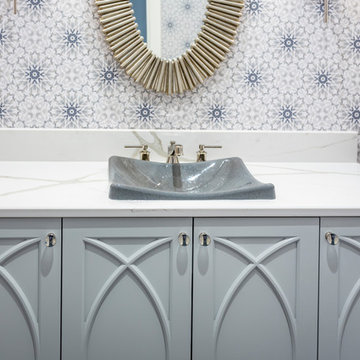
Idee per un piccolo bagno di servizio tradizionale con consolle stile comò, ante bianche, pareti multicolore, lavabo da incasso, top in quarzo composito e top bianco

Located near the base of Scottsdale landmark Pinnacle Peak, the Desert Prairie is surrounded by distant peaks as well as boulder conservation easements. This 30,710 square foot site was unique in terrain and shape and was in close proximity to adjacent properties. These unique challenges initiated a truly unique piece of architecture.
Planning of this residence was very complex as it weaved among the boulders. The owners were agnostic regarding style, yet wanted a warm palate with clean lines. The arrival point of the design journey was a desert interpretation of a prairie-styled home. The materials meet the surrounding desert with great harmony. Copper, undulating limestone, and Madre Perla quartzite all blend into a low-slung and highly protected home.
Located in Estancia Golf Club, the 5,325 square foot (conditioned) residence has been featured in Luxe Interiors + Design’s September/October 2018 issue. Additionally, the home has received numerous design awards.
Desert Prairie // Project Details
Architecture: Drewett Works
Builder: Argue Custom Homes
Interior Design: Lindsey Schultz Design
Interior Furnishings: Ownby Design
Landscape Architect: Greey|Pickett
Photography: Werner Segarra
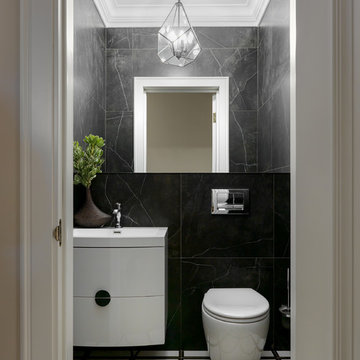
фото Сергей Красюк
Immagine di un bagno di servizio contemporaneo con ante lisce, ante bianche, WC sospeso, piastrelle nere, lavabo integrato e pavimento multicolore
Immagine di un bagno di servizio contemporaneo con ante lisce, ante bianche, WC sospeso, piastrelle nere, lavabo integrato e pavimento multicolore
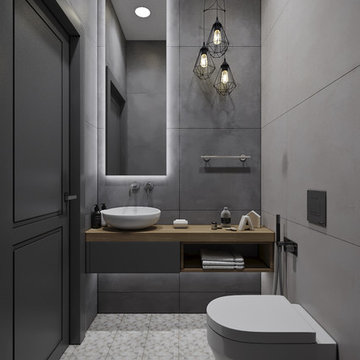
Immagine di un piccolo bagno di servizio design con ante lisce, ante grigie, WC sospeso, piastrelle grigie, piastrelle in gres porcellanato, pareti grigie, pavimento in gres porcellanato, lavabo a bacinella, top in legno, pavimento marrone e top marrone

This contemporary powder room features a black chevron tile with gray grout, a live edge custom vanity top by Riverside Custom Cabinetry, vessel rectangular sink and wall mounted faucet. There is a mix of metals with the bath accessories and faucet in silver and the modern sconces (from Restoration Hardware) and mirror in brass.

LANDMARK PHOTOGRAPHY
Ispirazione per un bagno di servizio stile marino con consolle stile comò, ante bianche, pareti grigie, parquet scuro, lavabo a bacinella, pavimento marrone e top bianco
Ispirazione per un bagno di servizio stile marino con consolle stile comò, ante bianche, pareti grigie, parquet scuro, lavabo a bacinella, pavimento marrone e top bianco
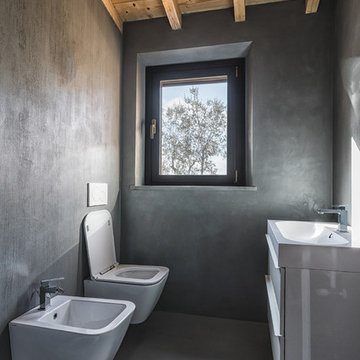
Foto di un bagno di servizio country con ante lisce, ante bianche, WC sospeso, pareti grigie, pavimento grigio e pavimento in cemento
Bagni di Servizio grigi, beige - Foto e idee per arredare
3
