Bagni di Servizio grandi con WC monopezzo - Foto e idee per arredare
Filtra anche per:
Budget
Ordina per:Popolari oggi
101 - 120 di 648 foto
1 di 3
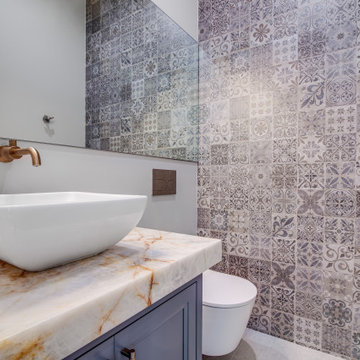
Jazzed up the powder with Moroccan blue-gray and white tiles, gold wall-mounted faucet, vessel white sink, gold and white countertop, blue cabinets, and Toto accessories.

This gem of a home was designed by homeowner/architect Eric Vollmer. It is nestled in a traditional neighborhood with a deep yard and views to the east and west. Strategic window placement captures light and frames views while providing privacy from the next door neighbors. The second floor maximizes the volumes created by the roofline in vaulted spaces and loft areas. Four skylights illuminate the ‘Nordic Modern’ finishes and bring daylight deep into the house and the stairwell with interior openings that frame connections between the spaces. The skylights are also operable with remote controls and blinds to control heat, light and air supply.
Unique details abound! Metal details in the railings and door jambs, a paneled door flush in a paneled wall, flared openings. Floating shelves and flush transitions. The main bathroom has a ‘wet room’ with the tub tucked under a skylight enclosed with the shower.
This is a Structural Insulated Panel home with closed cell foam insulation in the roof cavity. The on-demand water heater does double duty providing hot water as well as heat to the home via a high velocity duct and HRV system.
Architect: Eric Vollmer
Builder: Penny Lane Home Builders
Photographer: Lynn Donaldson
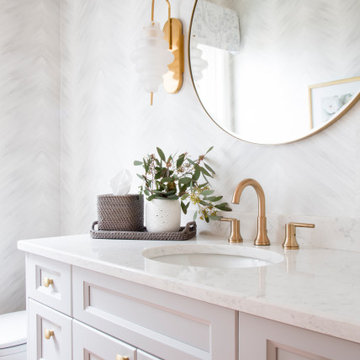
This spacious home in North Vancouver's Deep Cove community had been built and decorated just over 20 years ago and was in need of updating. Our clients who are empty nesters, spend much of their time in the kitchen and family room so we focused on these spaces keeping in mind that the more formal spaces on the main floor will follow in a few years time. For the most part the layout of their kitchen worked well for them so our role was to tweak the kitchen and family room furniture layout and to select updated finishes and furnishings. Since this home transformation is not happening all at once, we purposefully selected classic finishes, like antique brass hardware, that will tie in with the rest of the home's decor until it can be updated. The resulting refresh stays true to the original feel of the house while giving it a clean, updated look.
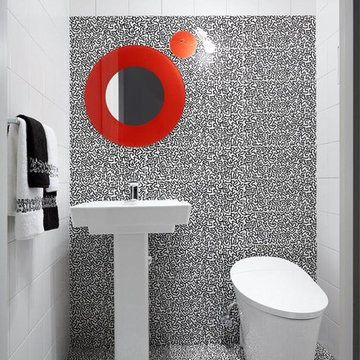
Direct inspiration for my Powder Room derives from Ascot’s Keith Haring ceramic tile collection, “Game of Fifteen.” Upon seeing the series, I knew that, in order to make a significant impact, the bathroom would have to be small in size, as the tile itself was high impact. Thus, we needed to keep the theme sharp and chic, graphic and poignant. The room had to maintain a proportional balance between the recessive background of the white tiles and the strength of the accent tile’s imagery. Thus equal elements of visual proportion and harmony was essential to a successfully designed room. In terms of color, the boldness of the tiles black and white pattern with its overall whimsical pattern made the selection a perfect fit for a playful and innovative room.
.
I liked the way the different shapes blend into each other, hardly indistinguishable from one another, yet decipherable. His shapes are visual mazes, archetypal ideograms of a sort. At a distance, they form a pattern; up close, they form a story. Many of the themes are about people and their connections to each other. Some are visually explicit; others are more reflective and discreet. Most are just fun and whimsical, appealing to children and to the uninhibited in us. They are also primitive in their bold lines and graphic imagery. Many shapes are of monsters and scary beings, relaying the innate fears of childhood and the exterior landscape of the reality of city life. In effect, they are graffiti like patterns, yet indelibly marked in our subconscious. In addition, the basic black, white, and red colors so essential to Haring’s work express the boldness and basic instincts of color and form.
In addition, my passion for both design and art found their aesthetic confluence in the expression of this whimsical statement of idea and function.
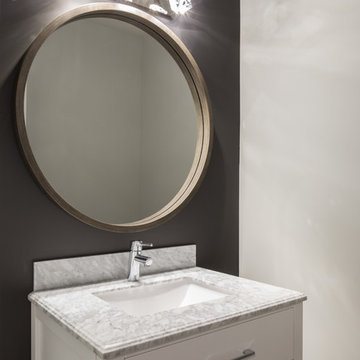
Powder Room
Esempio di un grande bagno di servizio minimalista con ante in stile shaker, ante bianche, WC monopezzo, pareti bianche, pavimento in legno massello medio, lavabo sospeso, top in quarzite, pavimento grigio e top grigio
Esempio di un grande bagno di servizio minimalista con ante in stile shaker, ante bianche, WC monopezzo, pareti bianche, pavimento in legno massello medio, lavabo sospeso, top in quarzite, pavimento grigio e top grigio
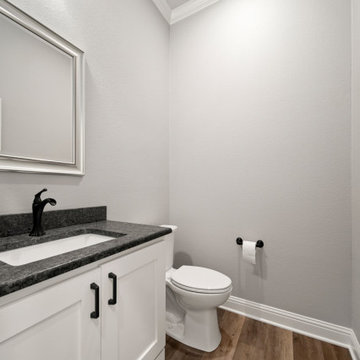
Esempio di un grande bagno di servizio chic con ante in stile shaker, ante bianche, WC monopezzo, pareti grigie, pavimento in vinile, lavabo da incasso, top in granito, pavimento marrone, top nero e mobile bagno incassato
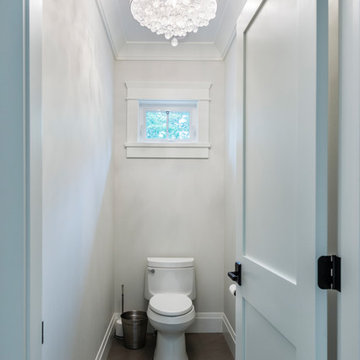
Upstairs a curved upper landing hallway leads to the master suite, creating wing-like privacy for adult escape. Another two-sided fireplace, wrapped in unique designer finishes, separates the bedroom from an ensuite with luxurious steam shower and sunken soaker tub-for-2. Passing through the spa-like suite leads to a dressing room of ample shelving, drawers, and illuminated hang-rods, this master is truly a serene retreat.
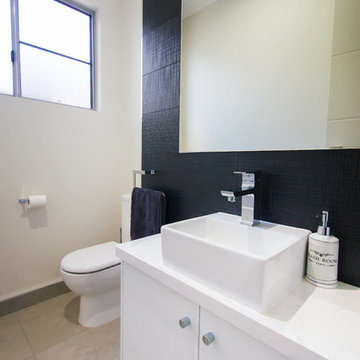
Liz Andrews
Foto di un grande bagno di servizio design con lavabo a bacinella, ante lisce, ante bianche, piastrelle nere, piastrelle in ceramica, pareti bianche, WC monopezzo, pavimento con piastrelle in ceramica, top in granito, pavimento grigio, top bianco e mobile bagno sospeso
Foto di un grande bagno di servizio design con lavabo a bacinella, ante lisce, ante bianche, piastrelle nere, piastrelle in ceramica, pareti bianche, WC monopezzo, pavimento con piastrelle in ceramica, top in granito, pavimento grigio, top bianco e mobile bagno sospeso

This original 90’s home was in dire need of a major refresh. The kitchen was totally reimagined and designed to incorporate all of the clients needs from and oversized panel ready Sub Zero, spacious island with prep sink and wine storage, floor to ceiling pantry, endless drawer space, and a marble wall with floating brushed brass shelves with integrated lighting.
The powder room cleverly utilized leftover marble from the kitchen to create a custom floating vanity for the powder to great effect. The satin brass wall mounted faucet and patterned wallpaper worked out perfectly.
The ensuite was enlarged and totally reinvented. From floor to ceiling book matched Statuario slabs of Laminam, polished nickel hardware, oversized soaker tub, integrated LED mirror, floating shower bench, linear drain, and frameless glass partitions this ensuite spared no luxury.
The all new walk-in closet boasts over 100 lineal feet of floor to ceiling storage that is well illuminated and laid out to include a make-up table, luggage storage, 3-way angled mirror, twin islands with drawer storage, shoe and boot shelves for easy access, accessory storage compartments and built-in laundry hampers.
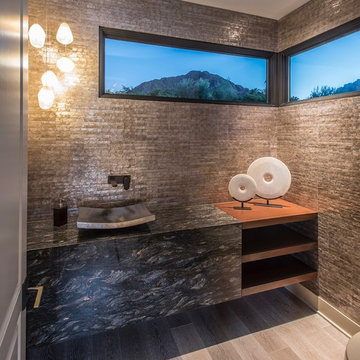
floating vanity, shell wallpaper, open shelves, slab vanity
Idee per un grande bagno di servizio design con nessun'anta, WC monopezzo, piastrelle beige, piastrelle a mosaico, pareti beige, pavimento in legno massello medio, lavabo a bacinella, top in granito, pavimento beige e top nero
Idee per un grande bagno di servizio design con nessun'anta, WC monopezzo, piastrelle beige, piastrelle a mosaico, pareti beige, pavimento in legno massello medio, lavabo a bacinella, top in granito, pavimento beige e top nero
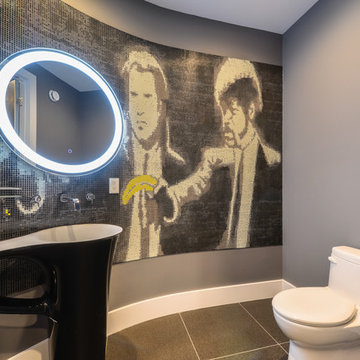
Esempio di un grande bagno di servizio moderno con WC monopezzo, piastrelle multicolore, piastrelle a mosaico, pareti grigie, pavimento in gres porcellanato, lavabo a colonna e pavimento grigio
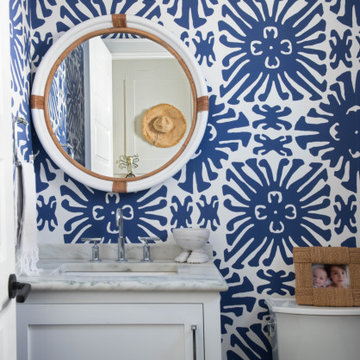
Idee per un grande bagno di servizio stile marinaro con ante in stile shaker, ante bianche, WC monopezzo, top in marmo, top bianco, mobile bagno freestanding e carta da parati
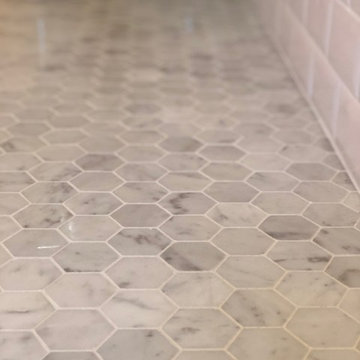
I say it often, but this was one of my favorite projects!!
A complete restoration of this turn of the century Victorian. We uncovered tree stumps as footings in the basement. So many amazing surprises on this project including an original stacked brick chimney dating back to 1886!
Having known the owner of the property for many years, we talked at length imagining what the spaces would look like after this complete interior reconstruction was complete.
It was important to keep the integrity of the building, while giving it a much needed update. We paid special attention to the architectural details on the interior doors, window trim, stair case, lighting, bathrooms and hardwood floors.
The result is a stunning space our client loves.... and so do we!
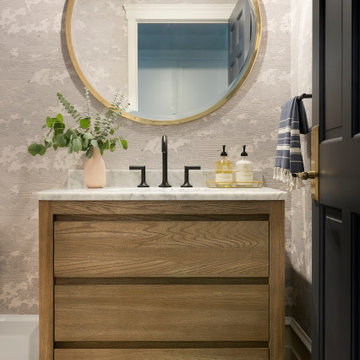
This beautiful French Provincial home is set on 10 acres, nestled perfectly in the oak trees. The original home was built in 1974 and had two large additions added; a great room in 1990 and a main floor master suite in 2001. This was my dream project: a full gut renovation of the entire 4,300 square foot home! I contracted the project myself, and we finished the interior remodel in just six months. The exterior received complete attention as well. The 1970s mottled brown brick went white to completely transform the look from dated to classic French. Inside, walls were removed and doorways widened to create an open floor plan that functions so well for everyday living as well as entertaining. The white walls and white trim make everything new, fresh and bright. It is so rewarding to see something old transformed into something new, more beautiful and more functional.

The SUMMIT, is Beechwood Homes newest display home at Craigburn Farm. This masterpiece showcases our commitment to design, quality and originality. The Summit is the epitome of luxury. From the general layout down to the tiniest finish detail, every element is flawless.
Specifically, the Summit highlights the importance of atmosphere in creating a family home. The theme throughout is warm and inviting, combining abundant natural light with soothing timber accents and an earthy palette. The stunning window design is one of the true heroes of this property, helping to break down the barrier of indoor and outdoor. An open plan kitchen and family area are essential features of a cohesive and fluid home environment.
Adoring this Ensuite displayed in "The Summit" by Beechwood Homes. There is nothing classier than the combination of delicate timber and concrete beauty.
The perfect outdoor area for entertaining friends and family. The indoor space is connected to the outdoor area making the space feel open - perfect for extending the space!
The Summit makes the most of state of the art automation technology. An electronic interface controls the home theatre systems, as well as the impressive lighting display which comes to life at night. Modern, sleek and spacious, this home uniquely combines convenient functionality and visual appeal.
The Summit is ideal for those clients who may be struggling to visualise the end product from looking at initial designs. This property encapsulates all of the senses for a complete experience. Appreciate the aesthetic features, feel the textures, and imagine yourself living in a home like this.
Tiles by Italia Ceramics!
Visit Beechwood Homes - Display Home "The Summit"
54 FERGUSSON AVENUE,
CRAIGBURN FARM
Opening Times Sat & Sun 1pm – 4:30pm
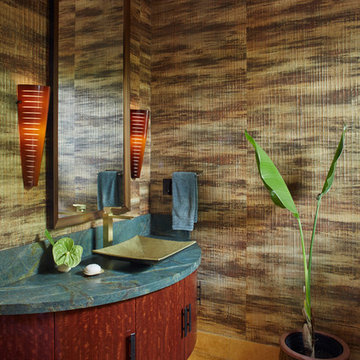
Linny Morris
Foto di un grande bagno di servizio tropicale con lavabo a bacinella, consolle stile comò, ante in legno bruno, top in granito, WC monopezzo, pareti multicolore, pavimento in travertino e top blu
Foto di un grande bagno di servizio tropicale con lavabo a bacinella, consolle stile comò, ante in legno bruno, top in granito, WC monopezzo, pareti multicolore, pavimento in travertino e top blu
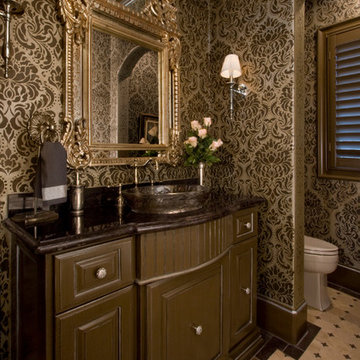
Photo Credit - Janet Lenzen
Idee per un grande bagno di servizio classico con lavabo a bacinella, ante con bugna sagomata, ante marroni, top in granito, WC monopezzo, piastrelle beige e pavimento in travertino
Idee per un grande bagno di servizio classico con lavabo a bacinella, ante con bugna sagomata, ante marroni, top in granito, WC monopezzo, piastrelle beige e pavimento in travertino

Glowing white onyx wall and vanity in the Powder.
Kim Pritchard Photography
Idee per un grande bagno di servizio minimal con ante lisce, ante marroni, WC monopezzo, piastrelle bianche, lastra di pietra, pavimento in marmo, lavabo a bacinella, top in onice e pavimento beige
Idee per un grande bagno di servizio minimal con ante lisce, ante marroni, WC monopezzo, piastrelle bianche, lastra di pietra, pavimento in marmo, lavabo a bacinella, top in onice e pavimento beige
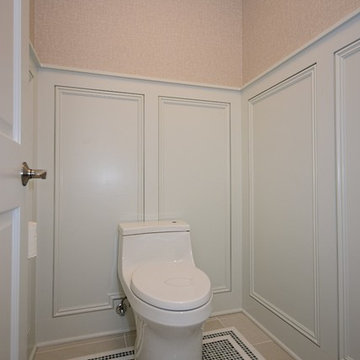
Luke Cebulak
Foto di un grande bagno di servizio tradizionale con lavabo sottopiano, ante a filo, ante grigie, top in marmo, WC monopezzo, piastrelle beige, piastrelle a mosaico, pareti beige e pavimento in gres porcellanato
Foto di un grande bagno di servizio tradizionale con lavabo sottopiano, ante a filo, ante grigie, top in marmo, WC monopezzo, piastrelle beige, piastrelle a mosaico, pareti beige e pavimento in gres porcellanato

古民家ゆえ圧倒的にブラウン系の色調が多いので、トイレ空間だけはホワイトを基調としたモノトーン系のカラースキームとしました。安価なイメージにならないようにと、床・壁ともに外国産のセラミックタイルを貼り、間接照明で柔らかい光に包まれるような照明計画としました。
Idee per un grande bagno di servizio minimalista con ante con riquadro incassato, ante nere, WC monopezzo, piastrelle bianche, piastrelle in ceramica, pareti bianche, pavimento con piastrelle in ceramica, lavabo a bacinella, pavimento grigio, top nero, mobile bagno incassato e soffitto in carta da parati
Idee per un grande bagno di servizio minimalista con ante con riquadro incassato, ante nere, WC monopezzo, piastrelle bianche, piastrelle in ceramica, pareti bianche, pavimento con piastrelle in ceramica, lavabo a bacinella, pavimento grigio, top nero, mobile bagno incassato e soffitto in carta da parati
Bagni di Servizio grandi con WC monopezzo - Foto e idee per arredare
6