Bagni di Servizio grandi con pareti grigie - Foto e idee per arredare
Filtra anche per:
Budget
Ordina per:Popolari oggi
81 - 100 di 519 foto
1 di 3
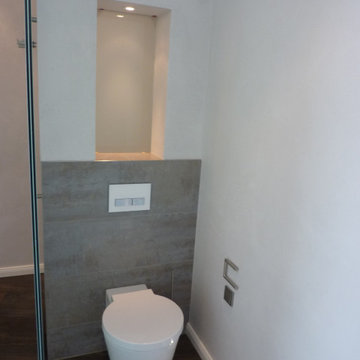
Duravit Wand-WC Starck 1 vom Designer Philippe Starck
Immagine di un grande bagno di servizio design con ante lisce, ante grigie, WC sospeso, pareti grigie, pavimento in legno massello medio, lavabo integrato, top in superficie solida, pavimento marrone, top bianco, mobile bagno sospeso e soffitto ribassato
Immagine di un grande bagno di servizio design con ante lisce, ante grigie, WC sospeso, pareti grigie, pavimento in legno massello medio, lavabo integrato, top in superficie solida, pavimento marrone, top bianco, mobile bagno sospeso e soffitto ribassato
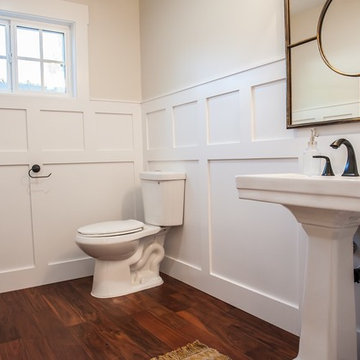
Foto di un grande bagno di servizio stile americano con lavabo a colonna, pareti grigie e WC a due pezzi
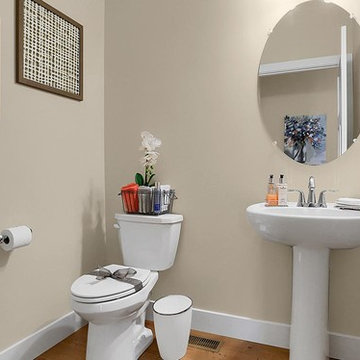
This 2-story home with first-floor Owner’s Suite includes a 3-car garage and an inviting front porch. A dramatic 2-story ceiling welcomes you into the foyer where hardwood flooring extends throughout the main living areas of the home including the Dining Room, Great Room, Kitchen, and Breakfast Area. The foyer is flanked by the Study to the left and the formal Dining Room with stylish coffered ceiling and craftsman style wainscoting to the right. The spacious Great Room with 2-story ceiling includes a cozy gas fireplace with stone surround and shiplap above mantel. Adjacent to the Great Room is the Kitchen and Breakfast Area. The Kitchen is well-appointed with stainless steel appliances, quartz countertops with tile backsplash, and attractive cabinetry featuring crown molding. The sunny Breakfast Area provides access to the patio and backyard. The Owner’s Suite with includes a private bathroom with tile shower, free standing tub, an expansive closet, and double bowl vanity with granite top. The 2nd floor includes 2 additional bedrooms and 2 full bathrooms.
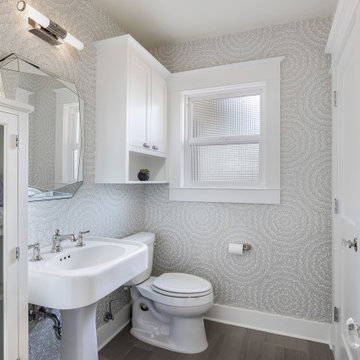
Immagine di un grande bagno di servizio classico con pareti grigie, lavabo a colonna, pavimento marrone e carta da parati
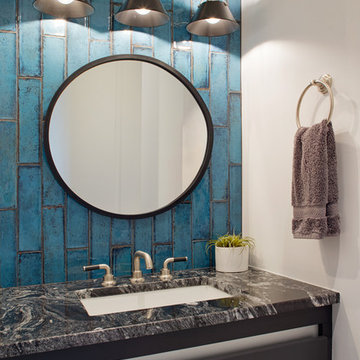
Idee per un grande bagno di servizio moderno con ante lisce, ante grigie, WC monopezzo, piastrelle blu, piastrelle in ceramica, pareti grigie, pavimento con piastrelle in ceramica, lavabo sottopiano, top in granito, pavimento bianco e top nero
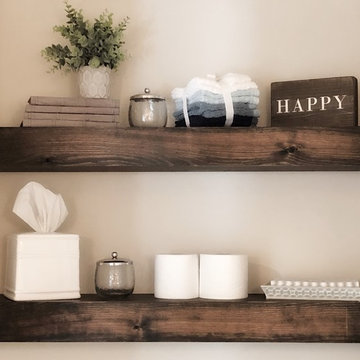
I say it often, but this was one of my favorite projects!!
A complete restoration of this turn of the century Victorian. We uncovered tree stumps as footings in the basement. So many amazing surprises on this project including an original stacked brick chimney dating back to 1886!
Having known the owner of the property for many years, we talked at length imagining what the spaces would look like after this complete interior reconstruction was complete.
It was important to keep the integrity of the building, while giving it a much needed update. We paid special attention to the architectural details on the interior doors, window trim, stair case, lighting, bathrooms and hardwood floors.
The result is a stunning space our client loves.... and so do we!
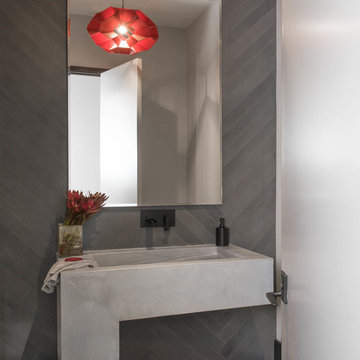
Stephani Buchman
Ispirazione per un grande bagno di servizio design con lavabo integrato, piastrelle grigie, parquet scuro e pareti grigie
Ispirazione per un grande bagno di servizio design con lavabo integrato, piastrelle grigie, parquet scuro e pareti grigie
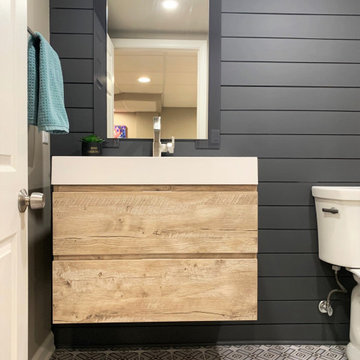
Immagine di un grande bagno di servizio chic con ante lisce, ante in legno chiaro, WC a due pezzi, pareti grigie, pavimento in gres porcellanato, lavabo integrato, top in superficie solida, pavimento multicolore, top bianco, mobile bagno sospeso e pareti in perlinato
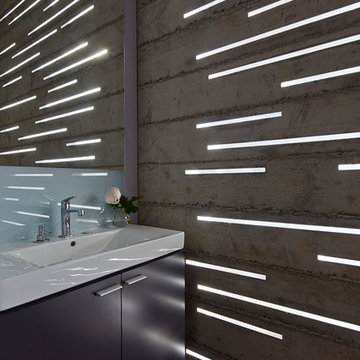
This 27 square foot powder room is by far the smallest space in this 3,200 square foot home in Nicasio CA. Where some might restrain themselves from highlighting such a utilitarian space, we elevated this tiny room to one of the most unique spaces in the home. The powder room sits behind a board-formed concrete wall adjacent to the front door of the home. In conjunction with our structural engineer and a master-mason, we developed a way to embed ¾” planks of acrylic into the South facing concrete wall. During the day, the acrylic captures the intense sun (while the concrete keeps the space temperate) creating a vibrant and entirely unexpected light show when one opens the powder room door. From the outside though, the acrylic planks appear simply as dark striations in the concrete. At night though, a timed light inside the bathroom illuminates the backside of the wall and creates a glowing nightlight at the front door.
The constraints of board-formed concrete and the sequencing of this type of construction determined a pattern that could both retain the material integrity of the concrete while pushing its limits. In addition, the requirements for the vertical members of rebar created a staggered pattern that suggests a sense of movement; a theme that is carried throughout the project. After several experimental concrete pours, the final detail turned a typical powder room into a design feature that pushes the limits of material and construction and jolts our preconceptions of what lies behind a simple bathroom door. The wall appears to transform -- from solid to penetrable, from tame to wild, from utilitarian to spectacle, from dark and stoic to light-filled and poetic.
Bruce Damonte

This active couple with three adult boys loves to travel and visit family throughout Western Canada. They hired us for a main floor renovation that would transform their home, making it more functional, conducive to entertaining, and reflective of their interests.
In the kitchen, we chose to keep the layout and update the cabinetry and surface finishes to revive the look. To accommodate large gatherings, we created an in-kitchen dining area, updated the living and dining room, and expanded the family room, as well.
In each of these spaces, we incorporated durable custom furnishings, architectural details, and unique accessories that reflect this well-traveled couple’s inspiring story.

Esempio di un grande bagno di servizio classico con piastrelle grigie, piastrelle in pietra, pareti grigie, lavabo sottopiano, top in quarzo composito, ante con bugna sagomata, ante grigie e pavimento in legno massello medio
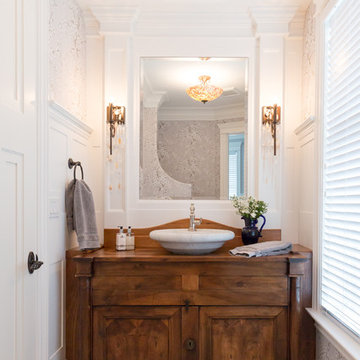
Karissa VanTassel Photography
Idee per un grande bagno di servizio stile marinaro con consolle stile comò, ante in legno scuro, WC a due pezzi, piastrelle grigie, piastrelle in pietra, pareti grigie, pavimento in marmo, lavabo a bacinella e top in legno
Idee per un grande bagno di servizio stile marinaro con consolle stile comò, ante in legno scuro, WC a due pezzi, piastrelle grigie, piastrelle in pietra, pareti grigie, pavimento in marmo, lavabo a bacinella e top in legno
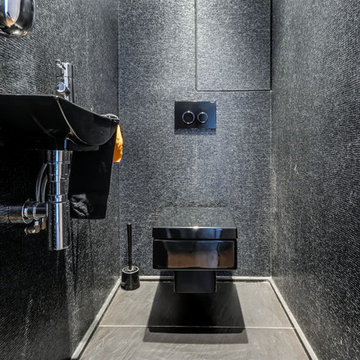
meero
Immagine di un grande bagno di servizio contemporaneo con WC sospeso, pareti grigie, lavabo sospeso e pavimento in ardesia
Immagine di un grande bagno di servizio contemporaneo con WC sospeso, pareti grigie, lavabo sospeso e pavimento in ardesia
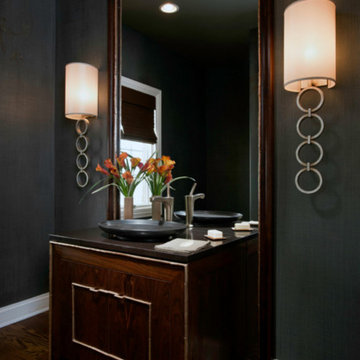
Immagine di un grande bagno di servizio contemporaneo con consolle stile comò, ante in legno bruno, piastrelle a specchio, pareti grigie, parquet scuro, lavabo a bacinella e pavimento marrone
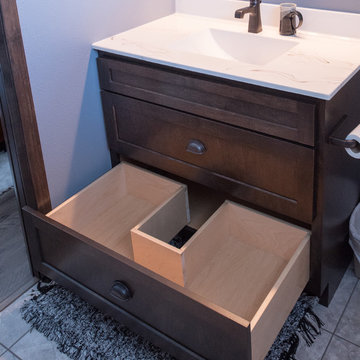
Denise Baur Photography
Idee per un grande bagno di servizio stile rurale con ante in stile shaker, ante in legno bruno, WC a due pezzi, pareti grigie, pavimento in gres porcellanato, lavabo integrato, top in marmo e pavimento beige
Idee per un grande bagno di servizio stile rurale con ante in stile shaker, ante in legno bruno, WC a due pezzi, pareti grigie, pavimento in gres porcellanato, lavabo integrato, top in marmo e pavimento beige
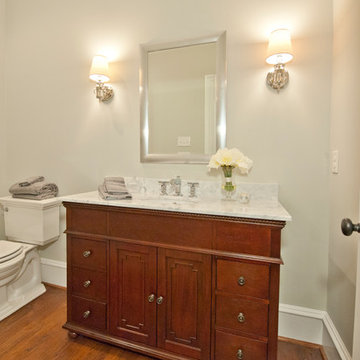
Idee per un grande bagno di servizio tradizionale con consolle stile comò, ante in legno scuro, WC a due pezzi, pareti grigie, lavabo sottopiano e top in marmo
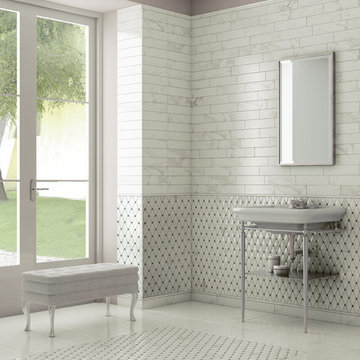
Calacatta Vintage 3x12 Porcelain tile
Esempio di un grande bagno di servizio classico con piastrelle grigie, piastrelle bianche, piastrelle diamantate, pareti grigie, pavimento in marmo, lavabo sospeso e pavimento bianco
Esempio di un grande bagno di servizio classico con piastrelle grigie, piastrelle bianche, piastrelle diamantate, pareti grigie, pavimento in marmo, lavabo sospeso e pavimento bianco
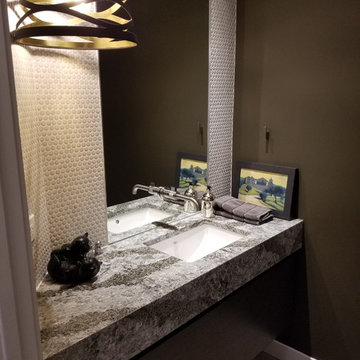
A whole-home renovation to update and replan to make the home more elegant and functional.
Idee per un grande bagno di servizio minimal con ante lisce, ante grigie, piastrelle bianche, piastrelle a mosaico, pareti grigie, parquet chiaro, lavabo sottopiano, top in quarzo composito, pavimento grigio e top multicolore
Idee per un grande bagno di servizio minimal con ante lisce, ante grigie, piastrelle bianche, piastrelle a mosaico, pareti grigie, parquet chiaro, lavabo sottopiano, top in quarzo composito, pavimento grigio e top multicolore
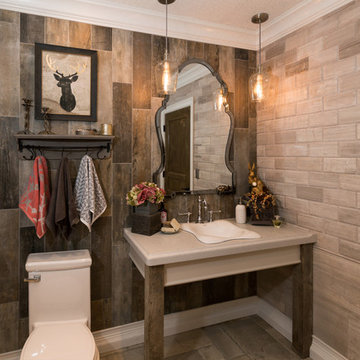
Idee per un grande bagno di servizio stile rurale con WC monopezzo, piastrelle marroni, lavabo da incasso, piastrelle in gres porcellanato, pareti grigie, pavimento grigio e top grigio

Custom wood bathroom
Cathedral ceilings and seamless cabinetry complement this kitchen’s river view
The low ceilings in this ’70s contemporary were a nagging issue for the 6-foot-8 homeowner. Plus, drab interiors failed to do justice to the home’s Connecticut River view.
By raising ceilings and removing non-load-bearing partitions, architect Christopher Arelt was able to create a cathedral-within-a-cathedral structure in the kitchen, dining and living area. Decorative mahogany rafters open the space’s height, introduce a warmer palette and create a welcoming framework for light.
The homeowner, a Frank Lloyd Wright fan, wanted to emulate the famed architect’s use of reddish-brown concrete floors, and the result further warmed the interior. “Concrete has a connotation of cold and industrial but can be just the opposite,” explains Arelt.
Clunky European hardware was replaced by hidden pivot hinges, and outside cabinet corners were mitered so there is no evidence of a drawer or door from any angle.
Bagni di Servizio grandi con pareti grigie - Foto e idee per arredare
5