Bagni di Servizio gialli - Foto e idee per arredare
Filtra anche per:
Budget
Ordina per:Popolari oggi
1 - 20 di 270 foto
1 di 3
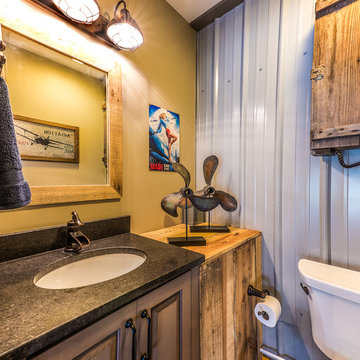
D Randolph Foulds Photography
Immagine di un bagno di servizio industriale con ante con bugna sagomata, WC a due pezzi e lavabo sottopiano
Immagine di un bagno di servizio industriale con ante con bugna sagomata, WC a due pezzi e lavabo sottopiano
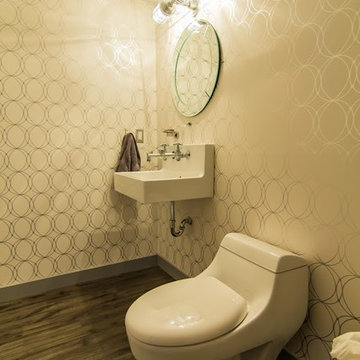
Idee per un bagno di servizio minimalista di medie dimensioni con WC monopezzo, pareti beige, parquet scuro, lavabo sospeso, top in quarzo composito, pavimento marrone, nessun'anta e ante grigie

Architectural advisement, Interior Design, Custom Furniture Design & Art Curation by Chango & Co.
Photography by Sarah Elliott
See the feature in Domino Magazine

Lisa Lodwig
Idee per un piccolo bagno di servizio nordico con WC a due pezzi, pavimento in legno massello medio, lavabo sospeso, pavimento marrone e pareti multicolore
Idee per un piccolo bagno di servizio nordico con WC a due pezzi, pavimento in legno massello medio, lavabo sospeso, pavimento marrone e pareti multicolore

Doug Hill Photography
Esempio di un piccolo bagno di servizio classico con WC a due pezzi, pareti beige, pavimento in legno massello medio, lavabo sottopiano, top in quarzo composito, ante bianche e nessun'anta
Esempio di un piccolo bagno di servizio classico con WC a due pezzi, pareti beige, pavimento in legno massello medio, lavabo sottopiano, top in quarzo composito, ante bianche e nessun'anta

Spacecrafting Photography
Idee per un piccolo bagno di servizio chic con ante con bugna sagomata, ante blu, WC monopezzo, pareti multicolore, lavabo sottopiano, top in marmo, top beige, mobile bagno incassato e carta da parati
Idee per un piccolo bagno di servizio chic con ante con bugna sagomata, ante blu, WC monopezzo, pareti multicolore, lavabo sottopiano, top in marmo, top beige, mobile bagno incassato e carta da parati
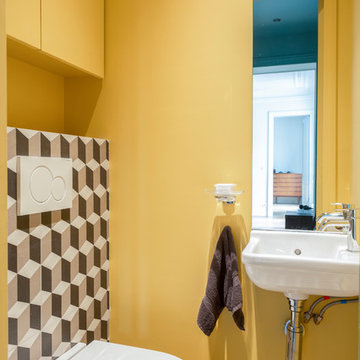
Olivier Hallot
Immagine di un bagno di servizio minimal con WC sospeso, piastrelle multicolore, pareti gialle e lavabo sospeso
Immagine di un bagno di servizio minimal con WC sospeso, piastrelle multicolore, pareti gialle e lavabo sospeso
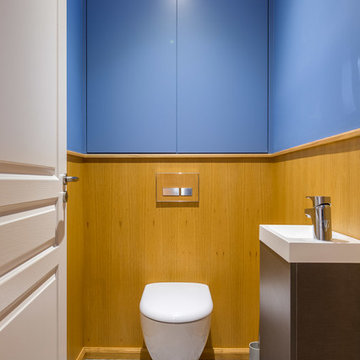
Eric BOULOUMIÉ
Idee per un bagno di servizio minimal di medie dimensioni con WC sospeso, pareti blu e lavabo da incasso
Idee per un bagno di servizio minimal di medie dimensioni con WC sospeso, pareti blu e lavabo da incasso

Immagine di un piccolo bagno di servizio american style con ante in stile shaker, ante in legno scuro, WC a due pezzi, pareti gialle, pavimento in ardesia, lavabo integrato, pavimento multicolore, top bianco, mobile bagno incassato e boiserie
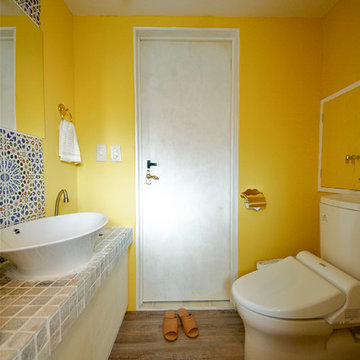
Photo by NB (Polix Co., Ltd)
Esempio di un bagno di servizio mediterraneo con piastrelle grigie, piastrelle multicolore, pareti gialle, pavimento in legno massello medio, lavabo a bacinella, top piastrellato e WC a due pezzi
Esempio di un bagno di servizio mediterraneo con piastrelle grigie, piastrelle multicolore, pareti gialle, pavimento in legno massello medio, lavabo a bacinella, top piastrellato e WC a due pezzi
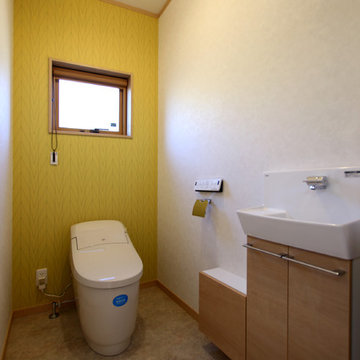
Photo by : Taito Kusakabe
Immagine di un piccolo bagno di servizio moderno con ante a filo, ante bianche, bidè, pareti verdi, pavimento in vinile e pavimento marrone
Immagine di un piccolo bagno di servizio moderno con ante a filo, ante bianche, bidè, pareti verdi, pavimento in vinile e pavimento marrone
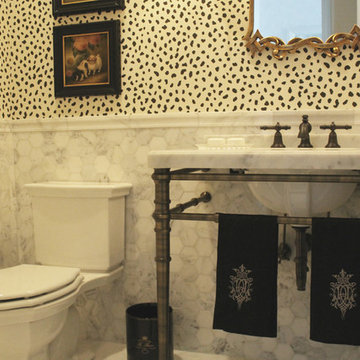
The elegant design prevails in the powder bath with this Kallista vanity.
Immagine di un piccolo bagno di servizio classico con WC monopezzo e lavabo a colonna
Immagine di un piccolo bagno di servizio classico con WC monopezzo e lavabo a colonna

This home is in a rural area. The client was wanting a home reminiscent of those built by the auto barons of Detroit decades before. The home focuses on a nature area enhanced and expanded as part of this property development. The water feature, with its surrounding woodland and wetland areas, supports wild life species and was a significant part of the focus for our design. We orientated all primary living areas to allow for sight lines to the water feature. This included developing an underground pool room where its only windows looked over the water while the room itself was depressed below grade, ensuring that it would not block the views from other areas of the home. The underground room for the pool was constructed of cast-in-place architectural grade concrete arches intended to become the decorative finish inside the room. An elevated exterior patio sits as an entertaining area above this room while the rear yard lawn conceals the remainder of its imposing size. A skylight through the grass is the only hint at what lies below.
Great care was taken to locate the home on a small open space on the property overlooking the natural area and anticipated water feature. We nestled the home into the clearing between existing trees and along the edge of a natural slope which enhanced the design potential and functional options needed for the home. The style of the home not only fits the requirements of an owner with a desire for a very traditional mid-western estate house, but also its location amongst other rural estate lots. The development is in an area dotted with large homes amongst small orchards, small farms, and rolling woodlands. Materials for this home are a mixture of clay brick and limestone for the exterior walls. Both materials are readily available and sourced from the local area. We used locally sourced northern oak wood for the interior trim. The black cherry trees that were removed were utilized as hardwood flooring for the home we designed next door.
Mechanical systems were carefully designed to obtain a high level of efficiency. The pool room has a separate, and rather unique, heating system. The heat recovered as part of the dehumidification and cooling process is re-directed to maintain the water temperature in the pool. This process allows what would have been wasted heat energy to be re-captured and utilized. We carefully designed this system as a negative pressure room to control both humidity and ensure that odors from the pool would not be detectable in the house. The underground character of the pool room also allowed it to be highly insulated and sealed for high energy efficiency. The disadvantage was a sacrifice on natural day lighting around the entire room. A commercial skylight, with reflective coatings, was added through the lawn-covered roof. The skylight added a lot of natural daylight and was a natural chase to recover warm humid air and supply new cooled and dehumidified air back into the enclosed space below. Landscaping was restored with primarily native plant and tree materials, which required little long term maintenance. The dedicated nature area is thriving with more wildlife than originally on site when the property was undeveloped. It is rare to be on site and to not see numerous wild turkey, white tail deer, waterfowl and small animals native to the area. This home provides a good example of how the needs of a luxury estate style home can nestle comfortably into an existing environment and ensure that the natural setting is not only maintained but protected for future generations.
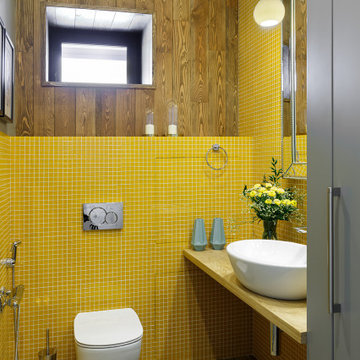
Immagine di un piccolo bagno di servizio contemporaneo con WC sospeso, piastrelle multicolore, pareti multicolore, pavimento in gres porcellanato, lavabo a bacinella, top in legno, pavimento marrone, top marrone, pareti in perlinato e piastrelle di vetro
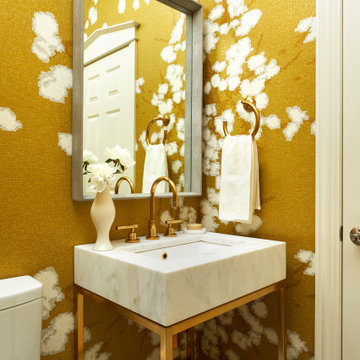
Immagine di un piccolo bagno di servizio stile marinaro con WC monopezzo, pareti gialle, pavimento in marmo, lavabo a consolle, top in marmo, pavimento bianco e top bianco
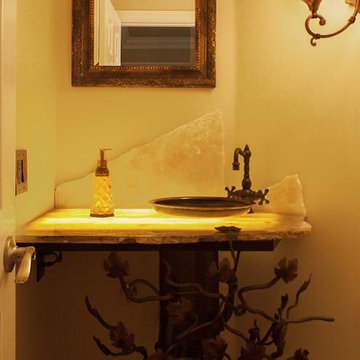
darlene halaby
Esempio di un piccolo bagno di servizio classico con WC a due pezzi, piastrelle grigie, piastrelle in pietra, pareti beige, lavabo a bacinella, top in pietra calcarea e top giallo
Esempio di un piccolo bagno di servizio classico con WC a due pezzi, piastrelle grigie, piastrelle in pietra, pareti beige, lavabo a bacinella, top in pietra calcarea e top giallo

Kate & Keith Photography
Immagine di un piccolo bagno di servizio tradizionale con ante grigie, pareti multicolore, pavimento in legno massello medio, lavabo sottopiano, WC a due pezzi e ante con riquadro incassato
Immagine di un piccolo bagno di servizio tradizionale con ante grigie, pareti multicolore, pavimento in legno massello medio, lavabo sottopiano, WC a due pezzi e ante con riquadro incassato
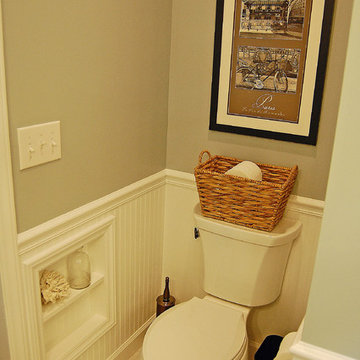
Angela Schlentz
Immagine di un bagno di servizio eclettico di medie dimensioni con lavabo sottopiano, ante in stile shaker, ante bianche, top in granito, WC a due pezzi, piastrelle grigie, piastrelle in gres porcellanato, pareti blu e pavimento in gres porcellanato
Immagine di un bagno di servizio eclettico di medie dimensioni con lavabo sottopiano, ante in stile shaker, ante bianche, top in granito, WC a due pezzi, piastrelle grigie, piastrelle in gres porcellanato, pareti blu e pavimento in gres porcellanato
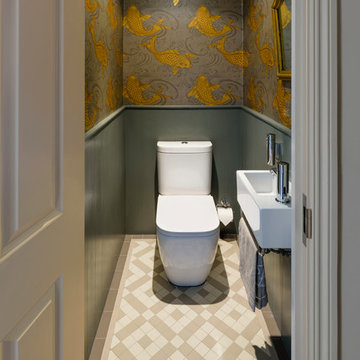
Ed Park
Idee per un bagno di servizio classico con lavabo sospeso, WC a due pezzi e pareti multicolore
Idee per un bagno di servizio classico con lavabo sospeso, WC a due pezzi e pareti multicolore
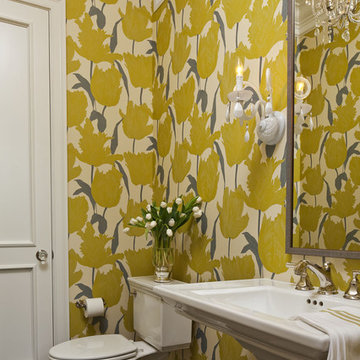
Martha O'Hara Interiors, Interior Selections & Furnishings | Charles Cudd De Novo, Architecture | Troy Thies Photography | Shannon Gale, Photo Styling
Bagni di Servizio gialli - Foto e idee per arredare
1