Bagni di Servizio - Foto e idee per arredare
Filtra anche per:
Budget
Ordina per:Popolari oggi
21 - 40 di 4.070 foto
1 di 3

Our clients called us wanting to not only update their master bathroom but to specifically make it more functional. She had just had knee surgery, so taking a shower wasn’t easy. They wanted to remove the tub and enlarge the shower, as much as possible, and add a bench. She really wanted a seated makeup vanity area, too. They wanted to replace all vanity cabinets making them one height, and possibly add tower storage. With the current layout, they felt that there were too many doors, so we discussed possibly using a barn door to the bedroom.
We removed the large oval bathtub and expanded the shower, with an added bench. She got her seated makeup vanity and it’s placed between the shower and the window, right where she wanted it by the natural light. A tilting oval mirror sits above the makeup vanity flanked with Pottery Barn “Hayden” brushed nickel vanity lights. A lit swing arm makeup mirror was installed, making for a perfect makeup vanity! New taller Shiloh “Eclipse” bathroom cabinets painted in Polar with Slate highlights were installed (all at one height), with Kohler “Caxton” square double sinks. Two large beautiful mirrors are hung above each sink, again, flanked with Pottery Barn “Hayden” brushed nickel vanity lights on either side. Beautiful Quartzmasters Polished Calacutta Borghini countertops were installed on both vanities, as well as the shower bench top and shower wall cap.
Carrara Valentino basketweave mosaic marble tiles was installed on the shower floor and the back of the niches, while Heirloom Clay 3x9 tile was installed on the shower walls. A Delta Shower System was installed with both a hand held shower and a rainshower. The linen closet that used to have a standard door opening into the middle of the bathroom is now storage cabinets, with the classic Restoration Hardware “Campaign” pulls on the drawers and doors. A beautiful Birch forest gray 6”x 36” floor tile, laid in a random offset pattern was installed for an updated look on the floor. New glass paneled doors were installed to the closet and the water closet, matching the barn door. A gorgeous Shades of Light 20” “Pyramid Crystals” chandelier was hung in the center of the bathroom to top it all off!
The bedroom was painted a soothing Magnetic Gray and a classic updated Capital Lighting “Harlow” Chandelier was hung for an updated look.
We were able to meet all of our clients needs by removing the tub, enlarging the shower, installing the seated makeup vanity, by the natural light, right were she wanted it and by installing a beautiful barn door between the bathroom from the bedroom! Not only is it beautiful, but it’s more functional for them now and they love it!
Design/Remodel by Hatfield Builders & Remodelers | Photography by Versatile Imaging

Idee per un bagno di servizio contemporaneo di medie dimensioni con ante lisce, ante in legno bruno, WC monopezzo, piastrelle grigie, piastrelle di marmo, pareti blu, pavimento in gres porcellanato, lavabo a bacinella, top in quarzo composito, pavimento bianco e top bianco
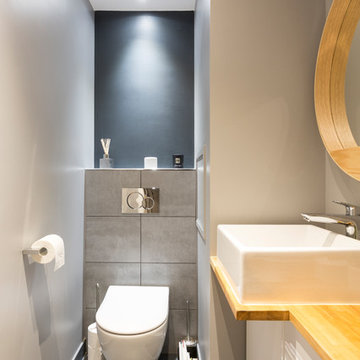
STEPHANE VASCO
Esempio di un grande bagno di servizio scandinavo con ante lisce, ante bianche, WC sospeso, piastrelle grigie, pareti grigie, lavabo a bacinella, top in legno, pavimento grigio, top marrone, piastrelle in gres porcellanato e pavimento in gres porcellanato
Esempio di un grande bagno di servizio scandinavo con ante lisce, ante bianche, WC sospeso, piastrelle grigie, pareti grigie, lavabo a bacinella, top in legno, pavimento grigio, top marrone, piastrelle in gres porcellanato e pavimento in gres porcellanato

How awesome is this powder room?!?
Immagine di un piccolo bagno di servizio chic con WC monopezzo, piastrelle nere, piastrelle in ceramica, pareti blu, pavimento con piastrelle in ceramica e lavabo sospeso
Immagine di un piccolo bagno di servizio chic con WC monopezzo, piastrelle nere, piastrelle in ceramica, pareti blu, pavimento con piastrelle in ceramica e lavabo sospeso

Foto di un bagno di servizio chic di medie dimensioni con consolle stile comò, ante grigie, piastrelle in ceramica, pareti grigie, pavimento con piastrelle in ceramica, lavabo sottopiano e top in marmo

Foto di un bagno di servizio tradizionale di medie dimensioni con ante con bugna sagomata, ante in legno bruno, piastrelle beige, lastra di pietra, pareti beige, pavimento in legno massello medio, lavabo sottopiano, top in granito e top bianco
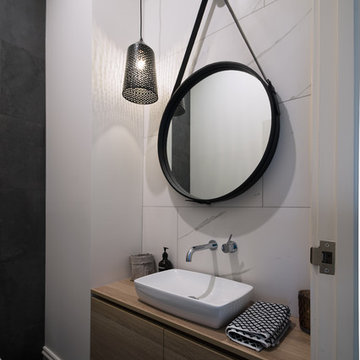
John Vos
Foto di un bagno di servizio moderno di medie dimensioni con ante lisce, ante in legno scuro, piastrelle grigie, piastrelle bianche, piastrelle in gres porcellanato, pareti bianche, lavabo a bacinella, top in legno e top beige
Foto di un bagno di servizio moderno di medie dimensioni con ante lisce, ante in legno scuro, piastrelle grigie, piastrelle bianche, piastrelle in gres porcellanato, pareti bianche, lavabo a bacinella, top in legno e top beige

This project combines two existing studio apartments into a compact 800 sqft. live/work space for a young professional couple in the heart of Chelsea, New York.
The design required some creative space planning to meet the Owner’s requested program for an open plan solution with a private master bedroom suite and separate study that also allowed for entertaining small parties, including the ability to provide a sleeping space for guests.
The solution was to identify areas of overlap within the program that could be addressed with dual-function custom millwork pieces. A bar-stool counter at the open kitchen folds out to become a bench and dining table for formal entertaining. A custom desk folds down with a murphy bed to convert a private study into a guest bedroom area. A series of pocket door connecting the spaces provide both privacy to the master bedroom area when closed, and the option for a completely open layout when opened.
A carefully selected material palette brings a warm, tranquil feel to the space. Reclaimed teak floors run seamlessly through the main spaces to accentuate the open layout. Warm gray lacquered millwork, Centaurus granite slabs, and custom oxidized stainless steel details, give an elegant counterpoint to the natural teak floors. The master bedroom suite and study feature custom Afromosia millwork. The bathrooms are finished with cool toned ceramic tile, custom Afromosia vanities, and minimalist chrome fixtures. Custom LED lighting provides dynamic, energy efficient illumination throughout.
Photography: Mikiko Kikuyama

Foto di un piccolo bagno di servizio design con pareti grigie, WC monopezzo, ante in legno bruno, piastrelle bianche, piastrelle in ceramica, pavimento in gres porcellanato, lavabo sottopiano, top in granito, pavimento grigio e top nero

Vicugo Foto www.vicugo.com
Idee per un piccolo bagno di servizio mediterraneo con nessun'anta, ante in legno scuro, WC a due pezzi, piastrelle rosa, piastrelle in ceramica, pavimento in cemento, lavabo a bacinella, top in legno, pareti bianche e top marrone
Idee per un piccolo bagno di servizio mediterraneo con nessun'anta, ante in legno scuro, WC a due pezzi, piastrelle rosa, piastrelle in ceramica, pavimento in cemento, lavabo a bacinella, top in legno, pareti bianche e top marrone

Modern cabinetry by Wood Mode Custom Cabinets, Frameless construction in Vista Plus door style, Maple wood species with a Matte Eclipse finish, dimensional wall tile Boreal Engineered Marble by Giovanni Barbieri, LED backlit lighting.

Douglas Gibb
Esempio di un piccolo bagno di servizio design con lavabo sospeso, WC sospeso, piastrelle in gres porcellanato, parquet chiaro e piastrelle grigie
Esempio di un piccolo bagno di servizio design con lavabo sospeso, WC sospeso, piastrelle in gres porcellanato, parquet chiaro e piastrelle grigie

Clean lines in this traditional Mt. Pleasant bath remodel.
Ispirazione per un piccolo bagno di servizio vittoriano con lavabo sospeso, WC a due pezzi, pistrelle in bianco e nero, piastrelle grigie, pareti bianche, pavimento in marmo e piastrelle di marmo
Ispirazione per un piccolo bagno di servizio vittoriano con lavabo sospeso, WC a due pezzi, pistrelle in bianco e nero, piastrelle grigie, pareti bianche, pavimento in marmo e piastrelle di marmo

Hello powder room! Photos by: Rod Foster
Immagine di un piccolo bagno di servizio costiero con piastrelle beige, piastrelle grigie, piastrelle a mosaico, parquet chiaro, lavabo a bacinella, top in travertino, pareti grigie e pavimento beige
Immagine di un piccolo bagno di servizio costiero con piastrelle beige, piastrelle grigie, piastrelle a mosaico, parquet chiaro, lavabo a bacinella, top in travertino, pareti grigie e pavimento beige
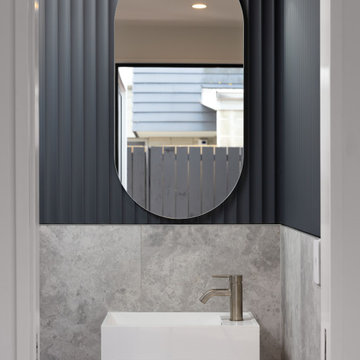
Esempio di un piccolo bagno di servizio contemporaneo con WC sospeso, piastrelle grigie, piastrelle in ceramica, pareti blu, pavimento in laminato, lavabo sospeso, pavimento marrone, mobile bagno freestanding e boiserie
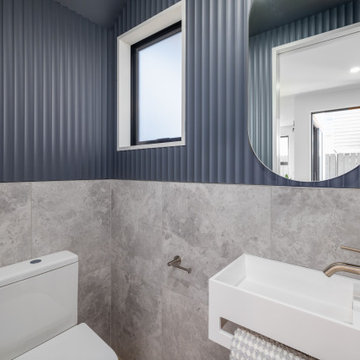
Immagine di un piccolo bagno di servizio contemporaneo con WC sospeso, piastrelle grigie, piastrelle in ceramica, pareti blu, pavimento in laminato, lavabo sospeso, pavimento marrone, mobile bagno freestanding e boiserie

Foto di un piccolo bagno di servizio chic con nessun'anta, ante marroni, WC a due pezzi, piastrelle in ceramica, parquet chiaro, lavabo sottopiano, top in cemento, top beige, mobile bagno freestanding e pannellatura
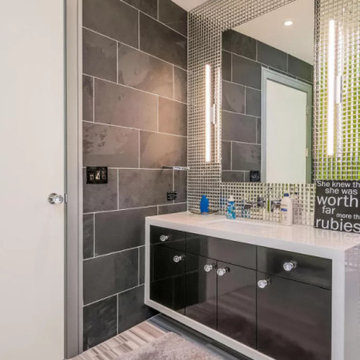
This black and white vanity is one floating piece that allows some smooth textures in a bathroom full of inviting patterns. The smooth white countertop extends all around the outline of the cabinetry creating a little case for the slab doors. Glass pulls on the dark doors pull together the mirror back wall.
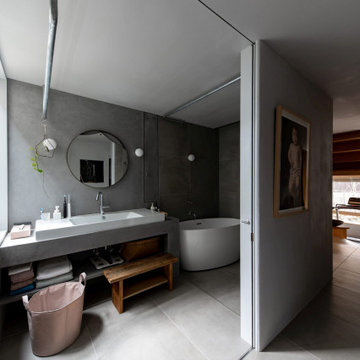
洗面と浴室はカーテンでの仕切り
Immagine di un piccolo bagno di servizio scandinavo con nessun'anta, ante bianche, piastrelle grigie, piastrelle in gres porcellanato, pareti grigie, pavimento in gres porcellanato, lavabo da incasso, pavimento grigio, top grigio e mobile bagno incassato
Immagine di un piccolo bagno di servizio scandinavo con nessun'anta, ante bianche, piastrelle grigie, piastrelle in gres porcellanato, pareti grigie, pavimento in gres porcellanato, lavabo da incasso, pavimento grigio, top grigio e mobile bagno incassato
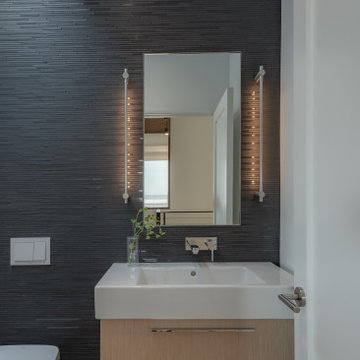
Powder room view.
Ispirazione per un bagno di servizio minimal di medie dimensioni con ante lisce, ante in legno chiaro, WC sospeso, piastrelle nere, pareti nere, lavabo integrato, top in superficie solida, pavimento beige, top bianco, parquet chiaro e piastrelle a mosaico
Ispirazione per un bagno di servizio minimal di medie dimensioni con ante lisce, ante in legno chiaro, WC sospeso, piastrelle nere, pareti nere, lavabo integrato, top in superficie solida, pavimento beige, top bianco, parquet chiaro e piastrelle a mosaico
Bagni di Servizio - Foto e idee per arredare
2