Bagni di Servizio - Foto e idee per arredare
Filtra anche per:
Budget
Ordina per:Popolari oggi
61 - 80 di 2.093 foto
1 di 3

Custom Built home designed to fit on an undesirable lot provided a great opportunity to think outside of the box with creating a large open concept living space with a kitchen, dining room, living room, and sitting area. This space has extra high ceilings with concrete radiant heat flooring and custom IKEA cabinetry throughout. The master suite sits tucked away on one side of the house while the other bedrooms are upstairs with a large flex space, great for a kids play area!

Wall hung vanity in Walnut with Tech Light pendants. Stone wall in ledgestone marble.
Esempio di un grande bagno di servizio minimalista con ante lisce, ante in legno bruno, WC a due pezzi, pistrelle in bianco e nero, piastrelle in pietra, pareti beige, pavimento in gres porcellanato, lavabo da incasso, top in marmo, pavimento grigio e top nero
Esempio di un grande bagno di servizio minimalista con ante lisce, ante in legno bruno, WC a due pezzi, pistrelle in bianco e nero, piastrelle in pietra, pareti beige, pavimento in gres porcellanato, lavabo da incasso, top in marmo, pavimento grigio e top nero
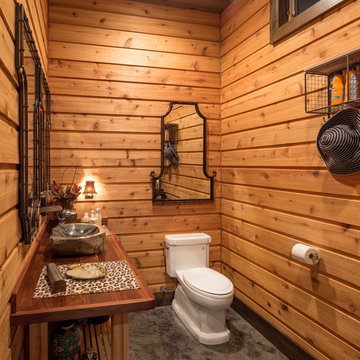
Ispirazione per un bagno di servizio stile rurale di medie dimensioni con consolle stile comò, ante in legno scuro, WC monopezzo, pareti marroni, pavimento in cemento, lavabo a bacinella e top in legno
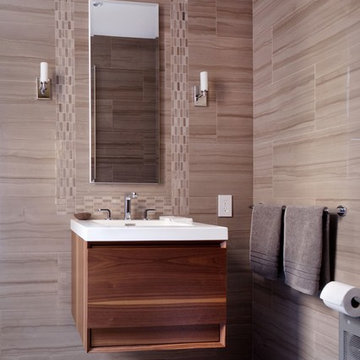
Francine Fleischer
Idee per un bagno di servizio minimal con ante lisce, piastrelle beige, piastrelle grigie, piastrelle in gres porcellanato, pavimento con piastrelle a mosaico, lavabo integrato, ante in legno scuro e pavimento grigio
Idee per un bagno di servizio minimal con ante lisce, piastrelle beige, piastrelle grigie, piastrelle in gres porcellanato, pavimento con piastrelle a mosaico, lavabo integrato, ante in legno scuro e pavimento grigio

Step into the luxurious ambiance of the downstairs powder room, where opulence meets sophistication in a stunning display of modern design.
The focal point of the room is the sleek and elegant vanity, crafted from rich wood and topped with a luxurious marble countertop. The vanity exudes timeless charm with its clean lines and exquisite craftsmanship, offering both style and functionality.
Above the vanity, a large mirror with a slim metal frame reflects the room's beauty and adds a sense of depth and spaciousness. The mirror's minimalist design complements the overall aesthetic of the powder room, enhancing its contemporary allure.
Soft, ambient lighting bathes the room in a warm glow, creating a serene and inviting atmosphere. A statement pendant light hangs from the ceiling, casting a soft and diffused light that adds to the room's luxurious ambiance.
This powder room is more than just a functional space; it's a sanctuary of indulgence and relaxation, where every detail is meticulously curated to create a truly unforgettable experience. Welcome to a world of refined elegance and modern luxury.

Two walls were taken down to open up the kitchen and to enlarge the dining room by adding the front hallway space to the main area. Powder room and coat closet were relocated from the center of the house to the garage wall. The door to the garage was shifted by 3 feet to extend uninterrupted wall space for kitchen cabinets and to allow for a bigger island.
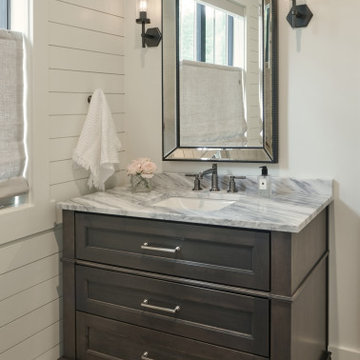
Foto di un bagno di servizio country di medie dimensioni con ante con riquadro incassato, ante marroni, pareti bianche, parquet chiaro, lavabo sottopiano, top in quarzite, pavimento marrone, top bianco, mobile bagno incassato e pareti in perlinato

Powder room features custom sink stand.
Ispirazione per un bagno di servizio chic di medie dimensioni con ante nere, WC monopezzo, pareti grigie, parquet scuro, lavabo integrato, top in granito, pavimento marrone, top nero, mobile bagno freestanding e carta da parati
Ispirazione per un bagno di servizio chic di medie dimensioni con ante nere, WC monopezzo, pareti grigie, parquet scuro, lavabo integrato, top in granito, pavimento marrone, top nero, mobile bagno freestanding e carta da parati

Builder: Michels Homes
Interior Design: Talla Skogmo Interior Design
Cabinetry Design: Megan at Michels Homes
Photography: Scott Amundson Photography
Esempio di un bagno di servizio costiero di medie dimensioni con ante con riquadro incassato, ante verdi, WC monopezzo, piastrelle verdi, pareti multicolore, parquet scuro, lavabo sottopiano, top in marmo, pavimento marrone, top bianco, mobile bagno incassato e carta da parati
Esempio di un bagno di servizio costiero di medie dimensioni con ante con riquadro incassato, ante verdi, WC monopezzo, piastrelle verdi, pareti multicolore, parquet scuro, lavabo sottopiano, top in marmo, pavimento marrone, top bianco, mobile bagno incassato e carta da parati

Located near the base of Scottsdale landmark Pinnacle Peak, the Desert Prairie is surrounded by distant peaks as well as boulder conservation easements. This 30,710 square foot site was unique in terrain and shape and was in close proximity to adjacent properties. These unique challenges initiated a truly unique piece of architecture.
Planning of this residence was very complex as it weaved among the boulders. The owners were agnostic regarding style, yet wanted a warm palate with clean lines. The arrival point of the design journey was a desert interpretation of a prairie-styled home. The materials meet the surrounding desert with great harmony. Copper, undulating limestone, and Madre Perla quartzite all blend into a low-slung and highly protected home.
Located in Estancia Golf Club, the 5,325 square foot (conditioned) residence has been featured in Luxe Interiors + Design’s September/October 2018 issue. Additionally, the home has received numerous design awards.
Desert Prairie // Project Details
Architecture: Drewett Works
Builder: Argue Custom Homes
Interior Design: Lindsey Schultz Design
Interior Furnishings: Ownby Design
Landscape Architect: Greey|Pickett
Photography: Werner Segarra
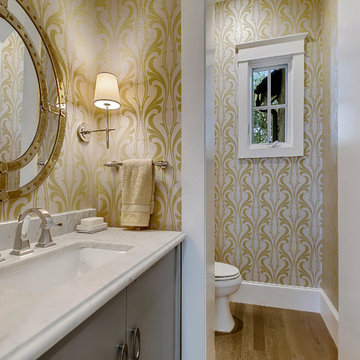
John Siemering Homes. Custom Home Builder in Austin, TX
Immagine di un bagno di servizio classico di medie dimensioni con ante lisce, ante grigie, WC a due pezzi, pareti gialle, pavimento in legno massello medio, lavabo sottopiano, top in marmo, pavimento marrone e top bianco
Immagine di un bagno di servizio classico di medie dimensioni con ante lisce, ante grigie, WC a due pezzi, pareti gialle, pavimento in legno massello medio, lavabo sottopiano, top in marmo, pavimento marrone e top bianco
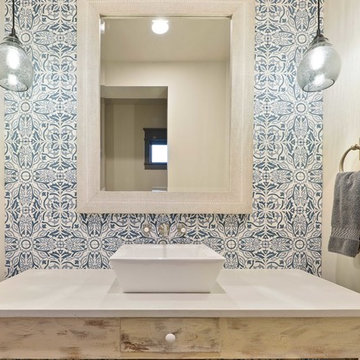
Idee per un bagno di servizio country di medie dimensioni con consolle stile comò, ante con finitura invecchiata, piastrelle blu, piastrelle di cemento, pareti bianche, lavabo a bacinella e top in quarzite

Inspiro8
Foto di un piccolo bagno di servizio mediterraneo con ante in legno scuro, ante con riquadro incassato, WC monopezzo, pareti multicolore, parquet scuro, lavabo a bacinella, top in quarzite e pavimento marrone
Foto di un piccolo bagno di servizio mediterraneo con ante in legno scuro, ante con riquadro incassato, WC monopezzo, pareti multicolore, parquet scuro, lavabo a bacinella, top in quarzite e pavimento marrone
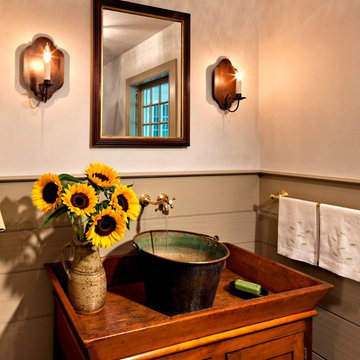
The sink in this farmhouse powder room was fashioned from an antique brass bucket, placed upon a Pennsylvania dry sink. Robert Benson Photography
Immagine di un grande bagno di servizio country con ante in stile shaker, ante in legno scuro, pareti bianche, lavabo a bacinella, top in legno e top marrone
Immagine di un grande bagno di servizio country con ante in stile shaker, ante in legno scuro, pareti bianche, lavabo a bacinella, top in legno e top marrone

Luxury Powder Room inspirations by Fratantoni Design.
To see more inspirational photos, please follow us on Facebook, Twitter, Instagram and Pinterest!
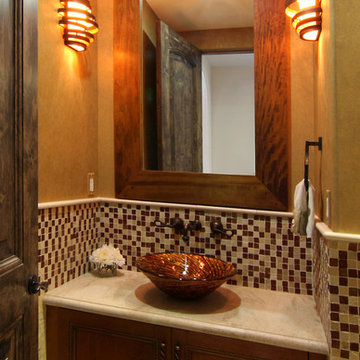
David William Photography
Idee per un bagno di servizio mediterraneo di medie dimensioni con ante con riquadro incassato, ante in legno scuro, WC monopezzo, piastrelle multicolore, piastrelle a mosaico, pareti beige, lavabo a bacinella e top in pietra calcarea
Idee per un bagno di servizio mediterraneo di medie dimensioni con ante con riquadro incassato, ante in legno scuro, WC monopezzo, piastrelle multicolore, piastrelle a mosaico, pareti beige, lavabo a bacinella e top in pietra calcarea

Inspired by the majesty of the Northern Lights and this family's everlasting love for Disney, this home plays host to enlighteningly open vistas and playful activity. Like its namesake, the beloved Sleeping Beauty, this home embodies family, fantasy and adventure in their truest form. Visions are seldom what they seem, but this home did begin 'Once Upon a Dream'. Welcome, to The Aurora.

Powder Room
Ispirazione per un piccolo bagno di servizio mediterraneo con nessun'anta, ante con finitura invecchiata, WC monopezzo, piastrelle bianche, piastrelle a mosaico, pareti beige, parquet scuro, lavabo sottopiano, top in pietra calcarea, pavimento marrone e top beige
Ispirazione per un piccolo bagno di servizio mediterraneo con nessun'anta, ante con finitura invecchiata, WC monopezzo, piastrelle bianche, piastrelle a mosaico, pareti beige, parquet scuro, lavabo sottopiano, top in pietra calcarea, pavimento marrone e top beige

Creating a vanity from an antique chest keeps the vintage charm of the home intact.
Immagine di un bagno di servizio vittoriano con ante a filo, ante in legno bruno, bidè, pareti multicolore, pavimento in marmo, lavabo da incasso, top in marmo, pavimento verde, top bianco, mobile bagno freestanding e carta da parati
Immagine di un bagno di servizio vittoriano con ante a filo, ante in legno bruno, bidè, pareti multicolore, pavimento in marmo, lavabo da incasso, top in marmo, pavimento verde, top bianco, mobile bagno freestanding e carta da parati

Stunning calacatta viola marble on walls, floors, and vanity.
Ispirazione per un piccolo bagno di servizio con nessun'anta, lavabo sottopiano, top in marmo, top multicolore, ante nere, piastrelle di marmo, pavimento in marmo, pavimento viola e mobile bagno freestanding
Ispirazione per un piccolo bagno di servizio con nessun'anta, lavabo sottopiano, top in marmo, top multicolore, ante nere, piastrelle di marmo, pavimento in marmo, pavimento viola e mobile bagno freestanding
Bagni di Servizio - Foto e idee per arredare
4