Bagni di Servizio - Foto e idee per arredare
Filtra anche per:
Budget
Ordina per:Popolari oggi
81 - 100 di 6.204 foto
1 di 3
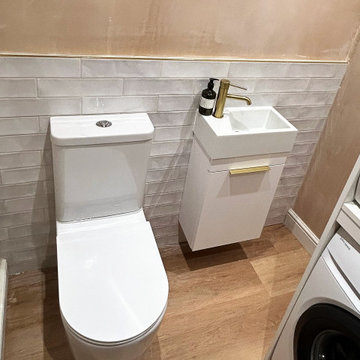
What a great way of making the most of the space!! This room was perfect for a downstairs cloakroom and utility. Utopia Qube cloakroom furniture in white with their brass handle and tap fits perfectly. Wall hung furniture creates the sense of space as the light bounces off the floor below. Having white is also a great way of creating the illusion of space and openness, as well as feeling fresh and clean.
Staying with the white and brass theme, we used Second Nature Porter for the custom made housing for the appliances. The extra cupboard space is great for laundry detergents etc, keeping everything tidy and in its place!

Beautifully simple, this powder bath is dark and moody with clean lines, gorgeous gray textured wallpaper and a chiseled marble vessel sink.
Idee per un bagno di servizio design di medie dimensioni con ante lisce, ante grigie, WC a due pezzi, pareti grigie, pavimento in legno massello medio, lavabo a bacinella, top in quarzo composito, pavimento marrone, top nero, mobile bagno incassato e carta da parati
Idee per un bagno di servizio design di medie dimensioni con ante lisce, ante grigie, WC a due pezzi, pareti grigie, pavimento in legno massello medio, lavabo a bacinella, top in quarzo composito, pavimento marrone, top nero, mobile bagno incassato e carta da parati
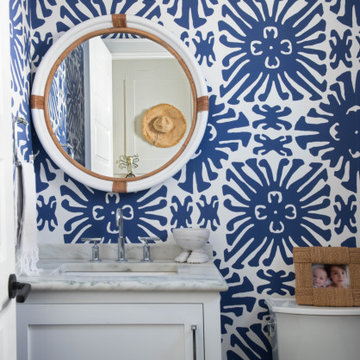
Idee per un grande bagno di servizio stile marinaro con ante in stile shaker, ante bianche, WC monopezzo, top in marmo, top bianco, mobile bagno freestanding e carta da parati
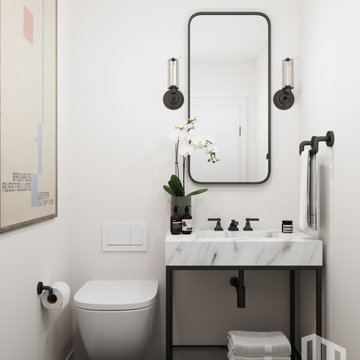
Santa Barbara - Classically Chic. This collection blends natural stones and elements to create a space that is airy and bright.
Foto di un piccolo bagno di servizio industriale con nessun'anta, ante nere, WC sospeso, piastrelle bianche, lavabo a bacinella, top in marmo, top bianco e mobile bagno freestanding
Foto di un piccolo bagno di servizio industriale con nessun'anta, ante nere, WC sospeso, piastrelle bianche, lavabo a bacinella, top in marmo, top bianco e mobile bagno freestanding
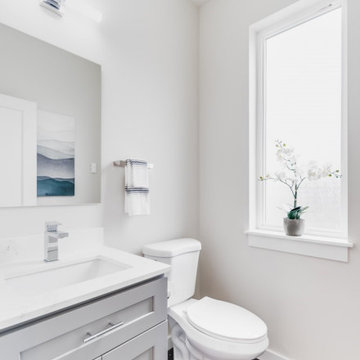
Powder room on the first floor. View plan THD-8743: https://www.thehousedesigners.com/plan/polishchuk-residence-8743/
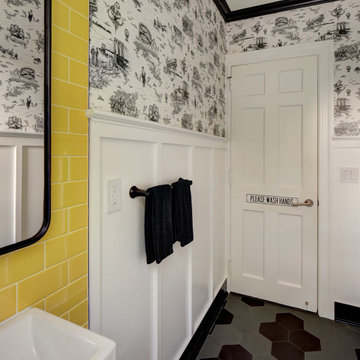
Foto di un piccolo bagno di servizio minimalista con ante lisce, ante bianche, WC a due pezzi, piastrelle gialle, piastrelle in ceramica, pareti bianche, pavimento in gres porcellanato, lavabo integrato, pavimento grigio, mobile bagno sospeso e carta da parati

Dramatic bathroom color with so much style!
Photo by Jody Kmetz
Esempio di un bagno di servizio boho chic di medie dimensioni con consolle stile comò, ante marroni, pareti verdi, pavimento in legno massello medio, lavabo sottopiano, top in quarzo composito, pavimento marrone, top beige e mobile bagno freestanding
Esempio di un bagno di servizio boho chic di medie dimensioni con consolle stile comò, ante marroni, pareti verdi, pavimento in legno massello medio, lavabo sottopiano, top in quarzo composito, pavimento marrone, top beige e mobile bagno freestanding
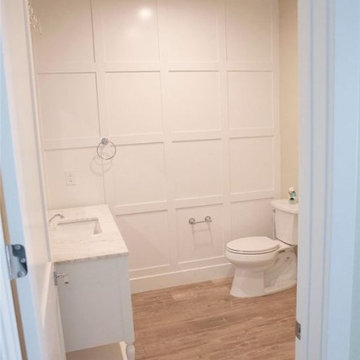
chest sink, custom wall design
Idee per un grande bagno di servizio country con ante in stile shaker, ante bianche, WC a due pezzi, piastrelle bianche, pareti bianche, pavimento con piastrelle effetto legno, lavabo a consolle, top in granito, pavimento beige, top bianco, mobile bagno freestanding e boiserie
Idee per un grande bagno di servizio country con ante in stile shaker, ante bianche, WC a due pezzi, piastrelle bianche, pareti bianche, pavimento con piastrelle effetto legno, lavabo a consolle, top in granito, pavimento beige, top bianco, mobile bagno freestanding e boiserie
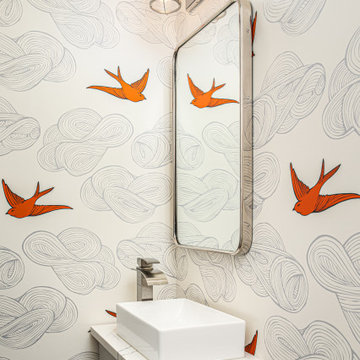
Immagine di un bagno di servizio tradizionale con ante in stile shaker, ante grigie, lavabo a bacinella, top in quarzo composito e top bianco

Mutina puzzle tiles in cerulean are the centerpiece of this powder room off of the kitchen. Custom cabinetry in maple and satin nickel complete the room.

A compact powder room with a lot of style and drama. Patterned tile and warm satin brass accents are encased in a crisp white venician plaster room topped by a dramatic black ceiling.
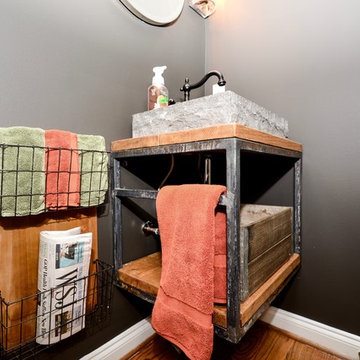
Idee per un piccolo bagno di servizio industriale con consolle stile comò, ante in legno scuro, WC a due pezzi, pareti nere, pavimento in legno massello medio, lavabo a bacinella, top in legno e pavimento marrone
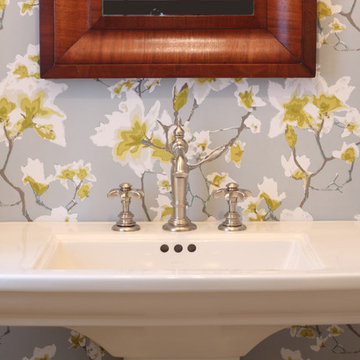
A pedestal sink with an 8" center faucet spread was selected and the Artifact faucet by Kohler was selected for it's traditional feel. A grey backed wallpaper with bold white and mustard flowers adds tons of character.

This space really pops and becomes a fun surprise in a home that has a warm, quiet color scheme of blues, browns, white, cream.
Foto di un piccolo bagno di servizio chic con consolle stile comò, ante bianche, WC a due pezzi, pistrelle in bianco e nero, pareti multicolore, pavimento in marmo, lavabo sottopiano e top in granito
Foto di un piccolo bagno di servizio chic con consolle stile comò, ante bianche, WC a due pezzi, pistrelle in bianco e nero, pareti multicolore, pavimento in marmo, lavabo sottopiano e top in granito
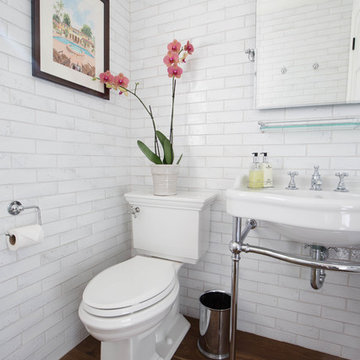
Waterworks Grove Brickworks provides a casually complex surface with it's organic and slightly rustic inherent texture.
Cabochon Surfaces & Fixtures
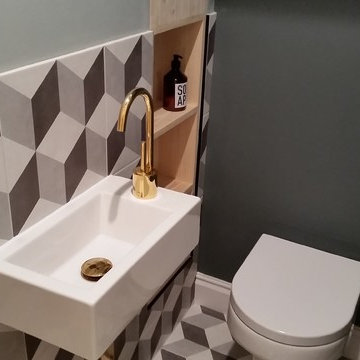
Cloakroom after:
Voila! The tile and greys are a great design pairing. We tiled half way up on one side to enhance width over height in this tiny bathroom.
The big highlight is the 'gold-ware'. It was proving impossible to find a decent tap of height in this squeeze of a space so we expanded our options to look at chrome-ware and chemically altered it to become 'gold plated' at a charge of £60.
Importantly, the storage door was converted into a removable shelf, now allowing to store toiletries.
Design by Faten from LondonFatCat.

This 1930's Barrington Hills farmhouse was in need of some TLC when it was purchased by this southern family of five who planned to make it their new home. The renovation taken on by Advance Design Studio's designer Scott Christensen and master carpenter Justin Davis included a custom porch, custom built in cabinetry in the living room and children's bedrooms, 2 children's on-suite baths, a guest powder room, a fabulous new master bath with custom closet and makeup area, a new upstairs laundry room, a workout basement, a mud room, new flooring and custom wainscot stairs with planked walls and ceilings throughout the home.
The home's original mechanicals were in dire need of updating, so HVAC, plumbing and electrical were all replaced with newer materials and equipment. A dramatic change to the exterior took place with the addition of a quaint standing seam metal roofed farmhouse porch perfect for sipping lemonade on a lazy hot summer day.
In addition to the changes to the home, a guest house on the property underwent a major transformation as well. Newly outfitted with updated gas and electric, a new stacking washer/dryer space was created along with an updated bath complete with a glass enclosed shower, something the bath did not previously have. A beautiful kitchenette with ample cabinetry space, refrigeration and a sink was transformed as well to provide all the comforts of home for guests visiting at the classic cottage retreat.
The biggest design challenge was to keep in line with the charm the old home possessed, all the while giving the family all the convenience and efficiency of modern functioning amenities. One of the most interesting uses of material was the porcelain "wood-looking" tile used in all the baths and most of the home's common areas. All the efficiency of porcelain tile, with the nostalgic look and feel of worn and weathered hardwood floors. The home’s casual entry has an 8" rustic antique barn wood look porcelain tile in a rich brown to create a warm and welcoming first impression.
Painted distressed cabinetry in muted shades of gray/green was used in the powder room to bring out the rustic feel of the space which was accentuated with wood planked walls and ceilings. Fresh white painted shaker cabinetry was used throughout the rest of the rooms, accentuated by bright chrome fixtures and muted pastel tones to create a calm and relaxing feeling throughout the home.
Custom cabinetry was designed and built by Advance Design specifically for a large 70” TV in the living room, for each of the children’s bedroom’s built in storage, custom closets, and book shelves, and for a mudroom fit with custom niches for each family member by name.
The ample master bath was fitted with double vanity areas in white. A generous shower with a bench features classic white subway tiles and light blue/green glass accents, as well as a large free standing soaking tub nestled under a window with double sconces to dim while relaxing in a luxurious bath. A custom classic white bookcase for plush towels greets you as you enter the sanctuary bath.
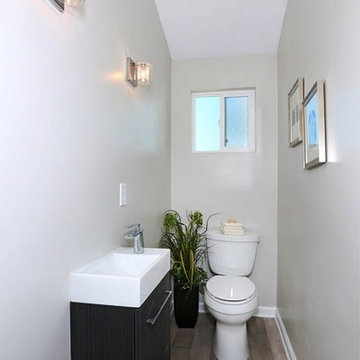
SURTERRE PROPERTIES
Immagine di un piccolo bagno di servizio stile marino con ante lisce, ante nere, WC monopezzo, piastrelle bianche, lastra di pietra, pareti grigie, parquet scuro, lavabo da incasso e top in superficie solida
Immagine di un piccolo bagno di servizio stile marino con ante lisce, ante nere, WC monopezzo, piastrelle bianche, lastra di pietra, pareti grigie, parquet scuro, lavabo da incasso e top in superficie solida
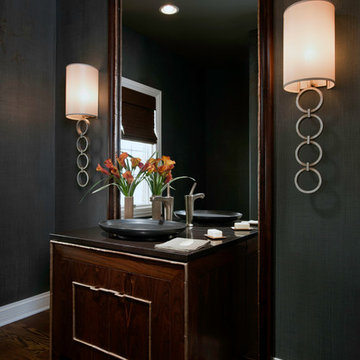
Foto di un bagno di servizio contemporaneo di medie dimensioni con consolle stile comò, ante in legno bruno, pareti grigie, pavimento in legno massello medio, lavabo a bacinella, top in quarzo composito, pavimento marrone e WC a due pezzi
Bagni di Servizio - Foto e idee per arredare
5
