Bagni di Servizio di medie dimensioni con pavimento grigio - Foto e idee per arredare
Filtra anche per:
Budget
Ordina per:Popolari oggi
121 - 140 di 1.914 foto
1 di 3
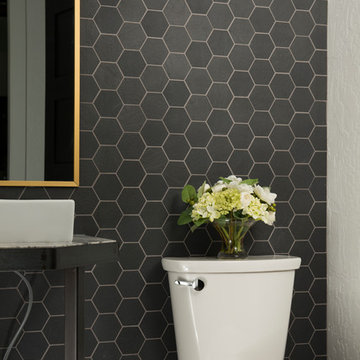
Ispirazione per un bagno di servizio chic di medie dimensioni con WC a due pezzi, lavabo a bacinella, ante in stile shaker, ante bianche, pavimento in cementine, top in marmo, pavimento grigio, top bianco, piastrelle grigie, piastrelle di cemento e pareti grigie
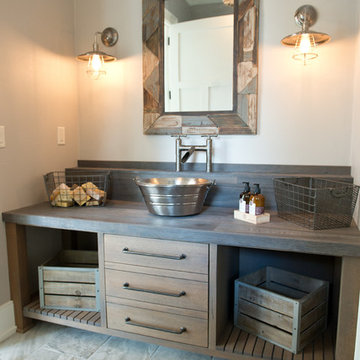
Powder Room
Foto di un bagno di servizio country di medie dimensioni con ante lisce, ante in legno scuro, pareti grigie, pavimento con piastrelle in ceramica, lavabo a bacinella, top in zinco e pavimento grigio
Foto di un bagno di servizio country di medie dimensioni con ante lisce, ante in legno scuro, pareti grigie, pavimento con piastrelle in ceramica, lavabo a bacinella, top in zinco e pavimento grigio
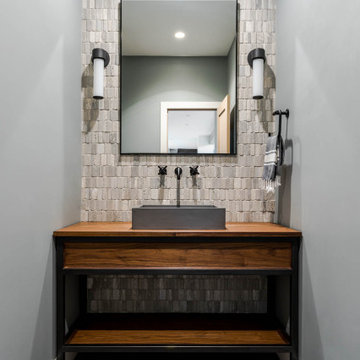
Immagine di un bagno di servizio tradizionale di medie dimensioni con ante in legno scuro, WC a due pezzi, piastrelle multicolore, piastrelle di pietra calcarea, pareti grigie, pavimento in gres porcellanato, lavabo a bacinella, top in legno, pavimento grigio, top marrone e mobile bagno freestanding
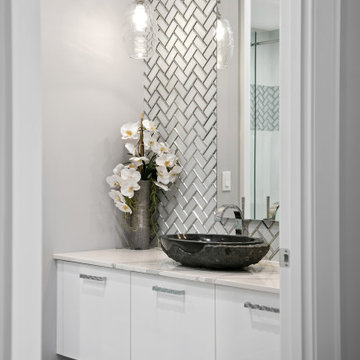
Idee per un bagno di servizio design di medie dimensioni con ante lisce, ante bianche, WC a due pezzi, piastrelle bianche, piastrelle di vetro, pareti grigie, pavimento in gres porcellanato, lavabo a bacinella, top in quarzo composito, pavimento grigio, top bianco e mobile bagno sospeso
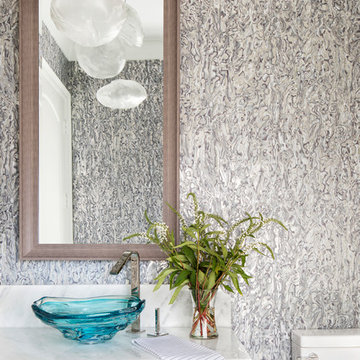
fun powder bath with conch metallic wallcovering, vessel sink and Bocci pendants
Esempio di un bagno di servizio stile marinaro di medie dimensioni con consolle stile comò, ante in legno scuro, WC monopezzo, pareti blu, pavimento in gres porcellanato, lavabo a bacinella, top in marmo e pavimento grigio
Esempio di un bagno di servizio stile marinaro di medie dimensioni con consolle stile comò, ante in legno scuro, WC monopezzo, pareti blu, pavimento in gres porcellanato, lavabo a bacinella, top in marmo e pavimento grigio

Beautiful touches to add to your home’s powder room! Although small, these rooms are great for getting creative. We introduced modern vessel sinks, floating vanities, and textured wallpaper for an upscale flair to these powder rooms.
Project designed by Denver, Colorado interior designer Margarita Bravo. She serves Denver as well as surrounding areas such as Cherry Hills Village, Englewood, Greenwood Village, and Bow Mar.
For more about MARGARITA BRAVO, click here: https://www.margaritabravo.com/
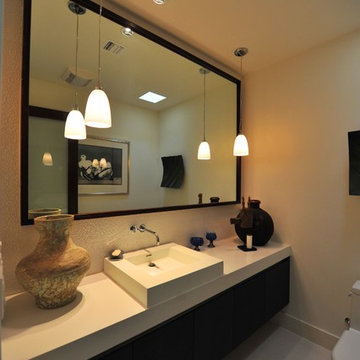
Esempio di un bagno di servizio moderno di medie dimensioni con ante lisce, ante in legno bruno, WC a due pezzi, piastrelle grigie, piastrelle in gres porcellanato, pareti beige, pavimento in gres porcellanato, lavabo da incasso, top in quarzo composito e pavimento grigio
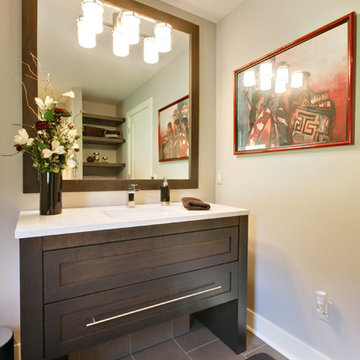
This is the guest bathroom in lower level. Again featuring Dura Supreme vanity inHomestead door panel in Cherry Peppercorn finish with a Cambria Quartz top in Ella with Virginia Tile in Foussana, grey-honed with pewter grout.

Side Addition to Oak Hill Home
After living in their Oak Hill home for several years, they decided that they needed a larger, multi-functional laundry room, a side entrance and mudroom that suited their busy lifestyles.
A small powder room was a closet placed in the middle of the kitchen, while a tight laundry closet space overflowed into the kitchen.
After meeting with Michael Nash Custom Kitchens, plans were drawn for a side addition to the right elevation of the home. This modification filled in an open space at end of driveway which helped boost the front elevation of this home.
Covering it with matching brick facade made it appear as a seamless addition.
The side entrance allows kids easy access to mudroom, for hang clothes in new lockers and storing used clothes in new large laundry room. This new state of the art, 10 feet by 12 feet laundry room is wrapped up with upscale cabinetry and a quartzite counter top.
The garage entrance door was relocated into the new mudroom, with a large side closet allowing the old doorway to become a pantry for the kitchen, while the old powder room was converted into a walk-in pantry.
A new adjacent powder room covered in plank looking porcelain tile was furnished with embedded black toilet tanks. A wall mounted custom vanity covered with stunning one-piece concrete and sink top and inlay mirror in stone covered black wall with gorgeous surround lighting. Smart use of intense and bold color tones, help improve this amazing side addition.
Dark grey built-in lockers complementing slate finished in place stone floors created a continuous floor place with the adjacent kitchen flooring.
Now this family are getting to enjoy every bit of the added space which makes life easier for all.
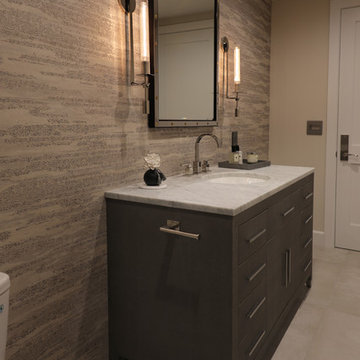
Idee per un bagno di servizio design di medie dimensioni con ante lisce, ante beige, WC monopezzo, piastrelle beige, piastrelle in gres porcellanato, pareti beige, pavimento in gres porcellanato, lavabo sottopiano, top in marmo, pavimento grigio e top bianco
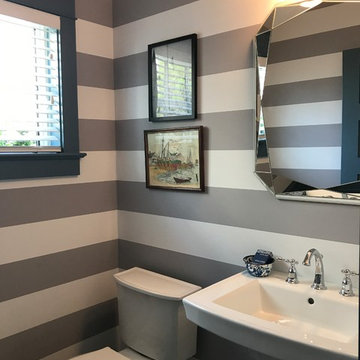
Todd Tully Danner
Esempio di un bagno di servizio stile marino di medie dimensioni con WC a due pezzi, pareti multicolore, pavimento in ardesia, lavabo a colonna e pavimento grigio
Esempio di un bagno di servizio stile marino di medie dimensioni con WC a due pezzi, pareti multicolore, pavimento in ardesia, lavabo a colonna e pavimento grigio
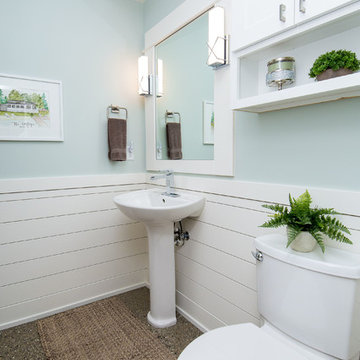
We had the opportunity to come alongside this homeowner and demo an old cottage and rebuild this new year-round home for them. We worked hard to keep an authentic feel to the lake and fit the home nicely to the space.
We focused on a small footprint and, through specific design choices, achieved a layout the homeowner loved. A major goal was to have the kitchen, dining, and living all walk out at the lake level. We also managed to sneak a master suite into this level (check out that ceiling!).
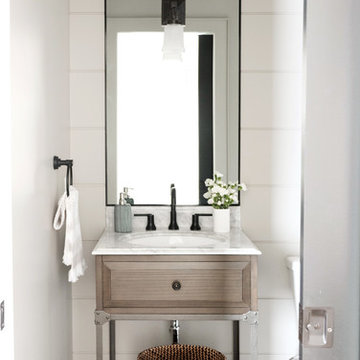
This beautiful, modern farm style custom home was elevated into a sophisticated design with layers of warm whites, panelled walls, t&g ceilings and natural granite stone.
It's built on top of an escarpment designed with large windows that has a spectacular view from every angle.
There are so many custom details that make this home so special. From the custom front entry mahogany door, white oak sliding doors, antiqued pocket doors, herringbone slate floors, a dog shower, to the specially designed room to store their firewood for their 20-foot high custom stone fireplace.
Other added bonus features include the four-season room with a cathedral wood panelled ceiling, large windows on every side to take in the breaking views, and a 1600 sqft fully finished detached heated garage.

It’s always a blessing when your clients become friends - and that’s exactly what blossomed out of this two-phase remodel (along with three transformed spaces!). These clients were such a joy to work with and made what, at times, was a challenging job feel seamless. This project consisted of two phases, the first being a reconfiguration and update of their master bathroom, guest bathroom, and hallway closets, and the second a kitchen remodel.
In keeping with the style of the home, we decided to run with what we called “traditional with farmhouse charm” – warm wood tones, cement tile, traditional patterns, and you can’t forget the pops of color! The master bathroom airs on the masculine side with a mostly black, white, and wood color palette, while the powder room is very feminine with pastel colors.
When the bathroom projects were wrapped, it didn’t take long before we moved on to the kitchen. The kitchen already had a nice flow, so we didn’t need to move any plumbing or appliances. Instead, we just gave it the facelift it deserved! We wanted to continue the farmhouse charm and landed on a gorgeous terracotta and ceramic hand-painted tile for the backsplash, concrete look-alike quartz countertops, and two-toned cabinets while keeping the existing hardwood floors. We also removed some upper cabinets that blocked the view from the kitchen into the dining and living room area, resulting in a coveted open concept floor plan.
Our clients have always loved to entertain, but now with the remodel complete, they are hosting more than ever, enjoying every second they have in their home.
---
Project designed by interior design studio Kimberlee Marie Interiors. They serve the Seattle metro area including Seattle, Bellevue, Kirkland, Medina, Clyde Hill, and Hunts Point.
For more about Kimberlee Marie Interiors, see here: https://www.kimberleemarie.com/
To learn more about this project, see here
https://www.kimberleemarie.com/kirkland-remodel-1
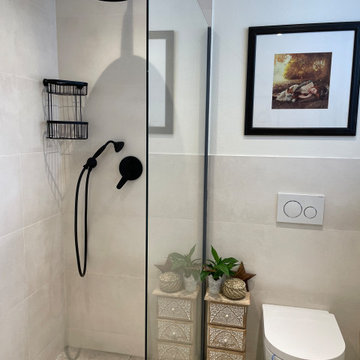
Das Gäste WC ist mit einer Dusche ausgestattet, in der nicht nur Gäste duschen können, sondern auch Hund Emma nach dem Spaziergang schnell abgeduscht werden kann.
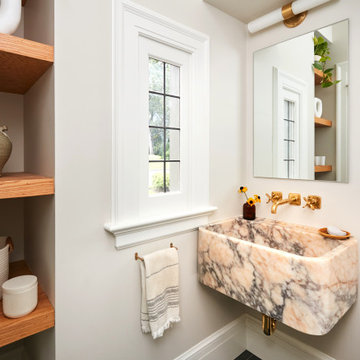
. The entry to the reconfigured mudroom was relocated to the driveway side for easy homeowner access. This also restored the home’s original historic entry door as the public point of welcome. The mudroom was designed with increased options for storage and a large closet. A new compact, yet efficient powder room includes a custom marble sink and a window to the exterior for natural light.
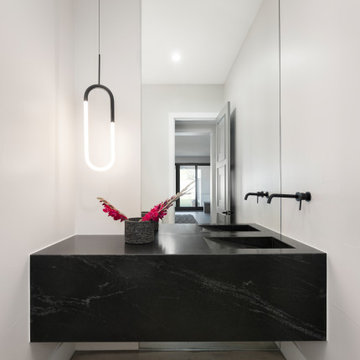
Custom floor-to-ceiling mirror, wall-mounted custom granite vanity, custom side-slope integrated sink.
Foto di un bagno di servizio minimal di medie dimensioni con WC monopezzo, piastrelle a specchio, pareti grigie, pavimento in laminato, lavabo integrato, top in granito, pavimento grigio, top nero e mobile bagno sospeso
Foto di un bagno di servizio minimal di medie dimensioni con WC monopezzo, piastrelle a specchio, pareti grigie, pavimento in laminato, lavabo integrato, top in granito, pavimento grigio, top nero e mobile bagno sospeso
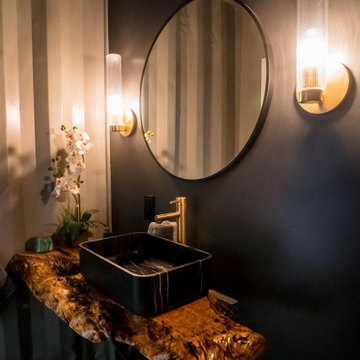
Powder room in shipping container home with live-edge wood floating countertop and black marble sink.
Idee per un bagno di servizio industriale di medie dimensioni con nessun'anta, pareti nere, pavimento in cemento, lavabo a bacinella, top in legno, pavimento grigio e mobile bagno sospeso
Idee per un bagno di servizio industriale di medie dimensioni con nessun'anta, pareti nere, pavimento in cemento, lavabo a bacinella, top in legno, pavimento grigio e mobile bagno sospeso
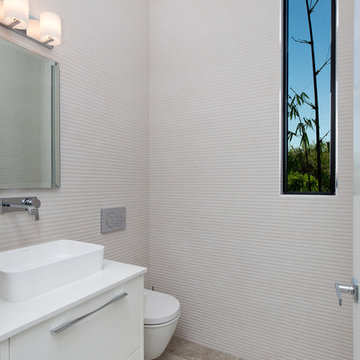
Ryan Gamma Photography
Idee per un bagno di servizio minimalista di medie dimensioni con ante lisce, ante bianche, WC sospeso, piastrelle bianche, piastrelle in gres porcellanato, pareti bianche, pavimento in gres porcellanato, lavabo a bacinella, top in quarzo composito e pavimento grigio
Idee per un bagno di servizio minimalista di medie dimensioni con ante lisce, ante bianche, WC sospeso, piastrelle bianche, piastrelle in gres porcellanato, pareti bianche, pavimento in gres porcellanato, lavabo a bacinella, top in quarzo composito e pavimento grigio
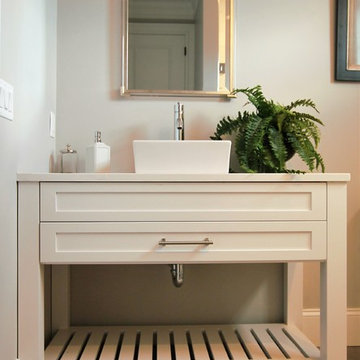
Melis Kemp
Foto di un bagno di servizio nordico di medie dimensioni con ante bianche, consolle stile comò, pareti grigie, pavimento in cementine, lavabo a bacinella, top in legno, pavimento grigio e top bianco
Foto di un bagno di servizio nordico di medie dimensioni con ante bianche, consolle stile comò, pareti grigie, pavimento in cementine, lavabo a bacinella, top in legno, pavimento grigio e top bianco
Bagni di Servizio di medie dimensioni con pavimento grigio - Foto e idee per arredare
7