Bagni di Servizio di medie dimensioni con mobile bagno sospeso - Foto e idee per arredare
Filtra anche per:
Budget
Ordina per:Popolari oggi
41 - 60 di 1.355 foto
1 di 3

Our clients relocated to Ann Arbor and struggled to find an open layout home that was fully functional for their family. We worked to create a modern inspired home with convenient features and beautiful finishes.
This 4,500 square foot home includes 6 bedrooms, and 5.5 baths. In addition to that, there is a 2,000 square feet beautifully finished basement. It has a semi-open layout with clean lines to adjacent spaces, and provides optimum entertaining for both adults and kids.
The interior and exterior of the home has a combination of modern and transitional styles with contrasting finishes mixed with warm wood tones and geometric patterns.

Ispirazione per un bagno di servizio chic di medie dimensioni con ante lisce, ante bianche, WC a due pezzi, pareti multicolore, pavimento in gres porcellanato, top in quarzo composito, pavimento grigio, top bianco, mobile bagno sospeso e carta da parati

Our Edison Project makes the most out of the living and kitchen area. Plenty of versatile seating options for large family gatherings and revitalizing the existing gas fireplace with marble and a large mantles creates a more contemporary space.
A dark green powder room paired with fun pictures will really stand out to guests.
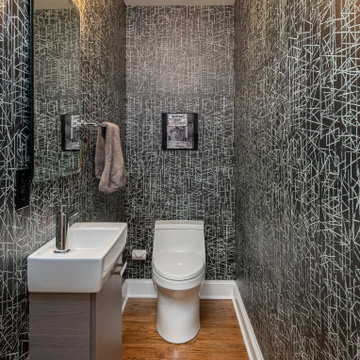
Kept the half-bath on the existing location, but gave it a cosmetic transformation with a unique wallpaper designed by the client's artist friend Brett Smith.

Masculine Man-Cave powder room
Esempio di un bagno di servizio chic di medie dimensioni con ante lisce, ante in legno scuro, WC a due pezzi, piastrelle multicolore, pareti multicolore, pavimento in gres porcellanato, lavabo integrato, top in quarzo composito, pavimento blu, top beige, mobile bagno sospeso e carta da parati
Esempio di un bagno di servizio chic di medie dimensioni con ante lisce, ante in legno scuro, WC a due pezzi, piastrelle multicolore, pareti multicolore, pavimento in gres porcellanato, lavabo integrato, top in quarzo composito, pavimento blu, top beige, mobile bagno sospeso e carta da parati

Foto di un bagno di servizio classico di medie dimensioni con nessun'anta, ante marroni, WC monopezzo, pareti multicolore, pavimento in gres porcellanato, lavabo a bacinella, top in legno, pavimento nero, top marrone, mobile bagno sospeso e carta da parati

Meuble avec leds intégrés. identique à la cuiisine, salon, salle à manger et salle de bain
Immagine di un bagno di servizio costiero di medie dimensioni con ante a filo, ante in legno chiaro, WC sospeso, piastrelle beige, pareti beige, parquet chiaro, pavimento beige, mobile bagno sospeso, pareti in legno e boiserie
Immagine di un bagno di servizio costiero di medie dimensioni con ante a filo, ante in legno chiaro, WC sospeso, piastrelle beige, pareti beige, parquet chiaro, pavimento beige, mobile bagno sospeso, pareti in legno e boiserie
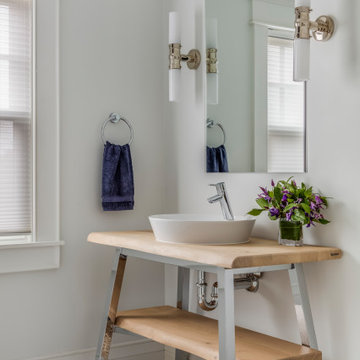
TEAM:
Architect: LDa Architecture & Interiors
Interior Design: LDa Architecture & Interiors
Builder: Curtin Construction
Landscape Architect: Gregory Lombardi Design
Photographer: Greg Premru Photography
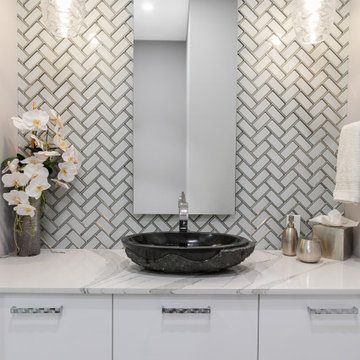
Immagine di un bagno di servizio minimal di medie dimensioni con ante lisce, ante bianche, WC a due pezzi, piastrelle bianche, piastrelle di vetro, pareti grigie, pavimento in gres porcellanato, lavabo a bacinella, top in quarzo composito, pavimento grigio, top bianco e mobile bagno sospeso

The bathrooms achieve a spa-like serenity, reflecting personal preferences for teak and marble, deep hues and pastels. This powder room has a custom hand-made vanity countertop made of Hawaiian koa wood with a white glass vessel sink.

Esempio di un bagno di servizio contemporaneo di medie dimensioni con ante lisce, ante in legno scuro, WC sospeso, piastrelle beige, piastrelle in gres porcellanato, pareti beige, pavimento in gres porcellanato, lavabo integrato, top in superficie solida, pavimento beige, top bianco, mobile bagno sospeso, soffitto in carta da parati e carta da parati

Immagine di un bagno di servizio minimal di medie dimensioni con ante lisce, ante in legno scuro, WC sospeso, piastrelle beige, piastrelle in gres porcellanato, pareti beige, pavimento in gres porcellanato, lavabo integrato, top in superficie solida, pavimento beige, top bianco, mobile bagno sospeso, soffitto in carta da parati e carta da parati
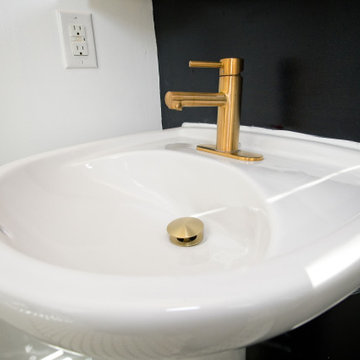
Powder room with upgraded toilet and matching black/white hextile flooring throughout the two other bathrooms and kitchen.
Ispirazione per un bagno di servizio moderno di medie dimensioni con WC monopezzo, pareti nere, pavimento con piastrelle in ceramica, lavabo a colonna, pavimento nero e mobile bagno sospeso
Ispirazione per un bagno di servizio moderno di medie dimensioni con WC monopezzo, pareti nere, pavimento con piastrelle in ceramica, lavabo a colonna, pavimento nero e mobile bagno sospeso
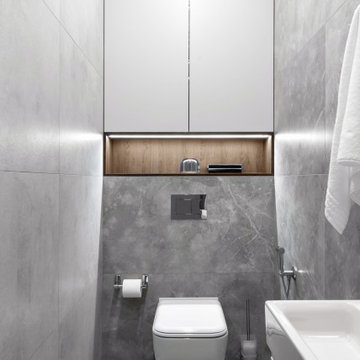
Небольшое пространство вмещает в себя умывальник, зеркало и сан.узел и гигиенический душ.
Ispirazione per un bagno di servizio minimal di medie dimensioni con ante lisce, ante grigie, WC sospeso, piastrelle grigie, piastrelle in gres porcellanato, pareti grigie, pavimento in gres porcellanato, lavabo integrato, top in superficie solida, top bianco, mobile bagno sospeso, boiserie e pavimento grigio
Ispirazione per un bagno di servizio minimal di medie dimensioni con ante lisce, ante grigie, WC sospeso, piastrelle grigie, piastrelle in gres porcellanato, pareti grigie, pavimento in gres porcellanato, lavabo integrato, top in superficie solida, top bianco, mobile bagno sospeso, boiserie e pavimento grigio
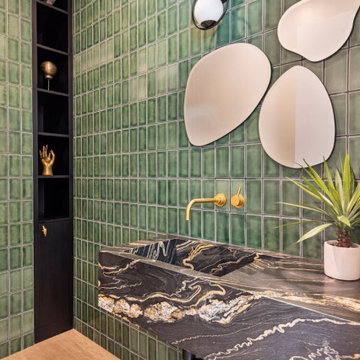
Idee per un bagno di servizio design di medie dimensioni con WC monopezzo, piastrelle verdi, piastrelle in ceramica, pareti verdi, parquet chiaro, lavabo integrato, pavimento beige e mobile bagno sospeso
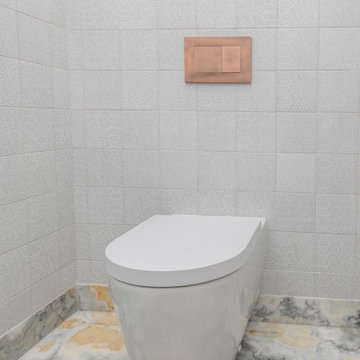
The half bath is a dreamy retreat, with Navy Blue Onyx floors and vanity, illuminated by a cloud of tulips. A Murano glass sink in creams and grays, reminiscent of a seashell’s interior, adds a sense of ceremony to hand washing. A small bundle of dogwood with blooms reflective of the lighting overhead sits by the sink, in a coppery glass vessel. The overhead lights were made with an eco resin, with petals hand splayed to mimic the natural variations found in blooming flowers. A small trinket dish designed by Michael Aram features a butterfly handle made from the shape of ginkgo leaves. Pattern tiles made in part with recycled materials line the walls, creating a field of flowers. The textural tiling adds interest, while the white color leaves a simple backdrop for the bathroom's decorative elements. A contemporary toilet with copper flush, selected for its minimal water waste. The floor was laid with minimal cuts in the navy blue onyx for a near-seamless pattern. The same onyx carries onto the vanity, casings, and baseboards.

This gem of a home was designed by homeowner/architect Eric Vollmer. It is nestled in a traditional neighborhood with a deep yard and views to the east and west. Strategic window placement captures light and frames views while providing privacy from the next door neighbors. The second floor maximizes the volumes created by the roofline in vaulted spaces and loft areas. Four skylights illuminate the ‘Nordic Modern’ finishes and bring daylight deep into the house and the stairwell with interior openings that frame connections between the spaces. The skylights are also operable with remote controls and blinds to control heat, light and air supply.
Unique details abound! Metal details in the railings and door jambs, a paneled door flush in a paneled wall, flared openings. Floating shelves and flush transitions. The main bathroom has a ‘wet room’ with the tub tucked under a skylight enclosed with the shower.
This is a Structural Insulated Panel home with closed cell foam insulation in the roof cavity. The on-demand water heater does double duty providing hot water as well as heat to the home via a high velocity duct and HRV system.

Ispirazione per un bagno di servizio minimal di medie dimensioni con ante lisce, ante marroni, WC monopezzo, pareti multicolore, pavimento con piastrelle in ceramica, lavabo da incasso, top in quarzo composito, pavimento nero, top beige, mobile bagno sospeso e carta da parati

A Statement Bathroom with a Industrial vibe with 3D Metal Gauze Effect Tiles.
We used ambient lighting to highlight these decorative tiles.
A wave counter basin in white contrasts with the matt black worktop and tap.
This sits on a bespoke bronze coloured floating unit.
To complete the look we used rustic wood effect porcelain tiles.
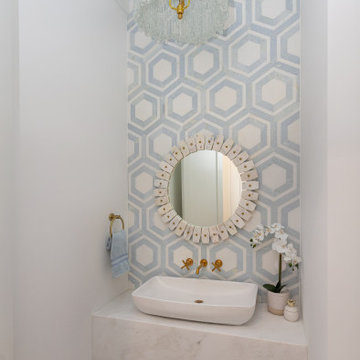
Ispirazione per un bagno di servizio costiero di medie dimensioni con ante bianche, piastrelle blu, piastrelle a mosaico, pareti bianche, parquet chiaro, lavabo a bacinella, top in marmo, top bianco e mobile bagno sospeso
Bagni di Servizio di medie dimensioni con mobile bagno sospeso - Foto e idee per arredare
3