Bagni di Servizio di medie dimensioni con ante in legno chiaro - Foto e idee per arredare
Filtra anche per:
Budget
Ordina per:Popolari oggi
81 - 100 di 703 foto
1 di 3

Proyecto de decoración de reforma integral de vivienda: Sube Interiorismo, Bilbao.
Fotografía Erlantz Biderbost
Esempio di un bagno di servizio nordico di medie dimensioni con nessun'anta, ante in legno chiaro, WC sospeso, piastrelle grigie, piastrelle in gres porcellanato, pareti beige, pavimento in gres porcellanato, lavabo a bacinella, top in legno, pavimento grigio e top marrone
Esempio di un bagno di servizio nordico di medie dimensioni con nessun'anta, ante in legno chiaro, WC sospeso, piastrelle grigie, piastrelle in gres porcellanato, pareti beige, pavimento in gres porcellanato, lavabo a bacinella, top in legno, pavimento grigio e top marrone
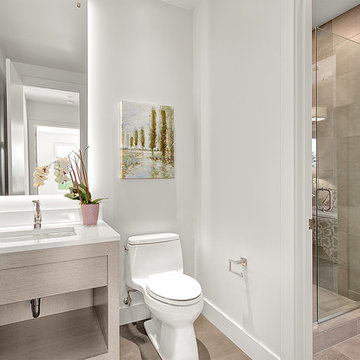
Foto di un bagno di servizio design di medie dimensioni con nessun'anta, ante in legno chiaro, WC monopezzo, piastrelle beige, piastrelle di cemento, pareti bianche, pavimento con piastrelle in ceramica, lavabo sottopiano, top in pietra calcarea e pavimento beige
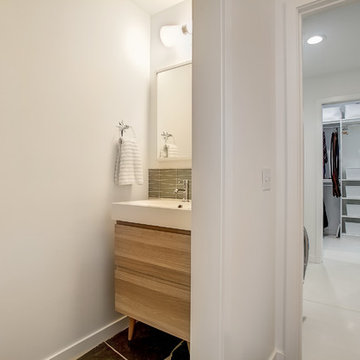
Idee per un bagno di servizio moderno di medie dimensioni con ante lisce, ante in legno chiaro, pareti bianche, pavimento in ardesia, lavabo integrato, top in quarzite e pavimento grigio

Ispirazione per un bagno di servizio minimal di medie dimensioni con ante lisce, ante in legno chiaro, pavimento in gres porcellanato, lavabo a bacinella, top in quarzo composito, top bianco, pareti grigie e pavimento grigio
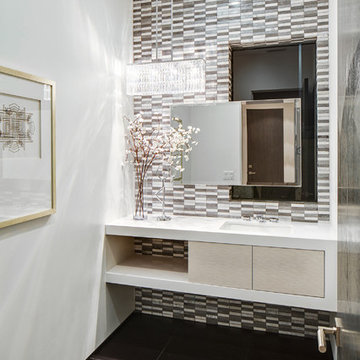
Porcelanosa tiles
floating vanity
#buildboswell
Foto di un bagno di servizio design di medie dimensioni con lavabo sottopiano, piastrelle grigie, piastrelle marroni, nessun'anta, ante in legno chiaro, pareti bianche, pavimento in pietra calcarea, piastrelle in gres porcellanato e top bianco
Foto di un bagno di servizio design di medie dimensioni con lavabo sottopiano, piastrelle grigie, piastrelle marroni, nessun'anta, ante in legno chiaro, pareti bianche, pavimento in pietra calcarea, piastrelle in gres porcellanato e top bianco

Contemporary Black Guest Bathroom With Floating Shelves.
Black is an unexpected palette in this contemporary guest bathroom. The dark walls are contrasted by a light wood vanity and wood floating shelves. Brass hardware adds a glam touch to the space.

Powder room with real marble mosaic tile floor, floating white oak vanity with black granite countertop and brass faucet. Wallpaper, mirror and lighting by Casey Howard Designs.
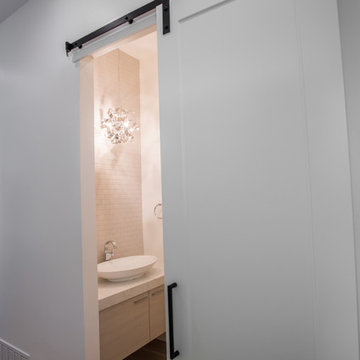
Beautiful touches to add to your home’s powder room! Although small, these rooms are great for getting creative. We introduced modern vessel sinks, floating vanities, and textured wallpaper for an upscale flair to these powder rooms.
Project designed by Denver, Colorado interior designer Margarita Bravo. She serves Denver as well as surrounding areas such as Cherry Hills Village, Englewood, Greenwood Village, and Bow Mar.
For more about MARGARITA BRAVO, click here: https://www.margaritabravo.com/
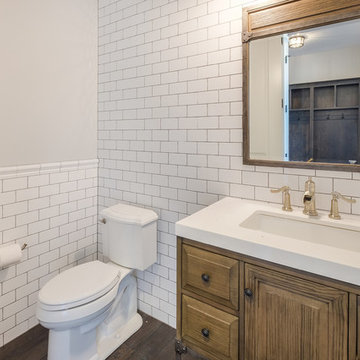
Shutter Avenue Photography
Esempio di un bagno di servizio country di medie dimensioni con ante con bugna sagomata, WC a due pezzi, piastrelle bianche, piastrelle diamantate, pareti bianche, parquet scuro, lavabo sottopiano, top in quarzite, ante in legno chiaro e top bianco
Esempio di un bagno di servizio country di medie dimensioni con ante con bugna sagomata, WC a due pezzi, piastrelle bianche, piastrelle diamantate, pareti bianche, parquet scuro, lavabo sottopiano, top in quarzite, ante in legno chiaro e top bianco

Foto di un bagno di servizio tradizionale di medie dimensioni con ante lisce, ante in legno chiaro, WC monopezzo, pareti bianche, lavabo sottopiano, pavimento multicolore, top grigio e mobile bagno freestanding
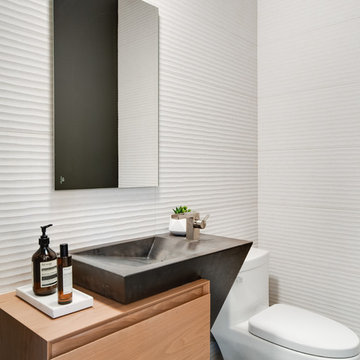
Idee per un bagno di servizio design di medie dimensioni con ante lisce, ante in legno chiaro, WC monopezzo, pareti bianche e top in legno
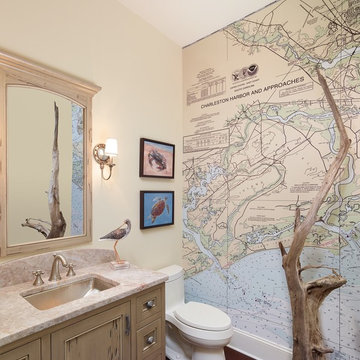
holgerobenausphotography.com
See more of the Relaxed River View home at margaretdonaldsoninteriors.com
Immagine di un bagno di servizio costiero di medie dimensioni con WC monopezzo, top in granito, ante a filo, ante in legno chiaro, pareti multicolore, lavabo sottopiano e pavimento marrone
Immagine di un bagno di servizio costiero di medie dimensioni con WC monopezzo, top in granito, ante a filo, ante in legno chiaro, pareti multicolore, lavabo sottopiano e pavimento marrone
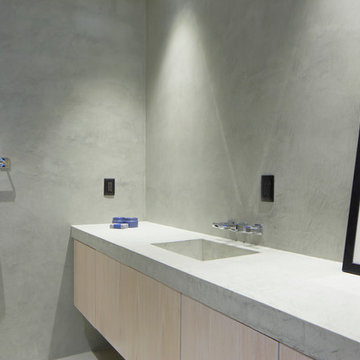
Foto di un bagno di servizio minimal di medie dimensioni con ante lisce, ante in legno chiaro, pareti grigie, top in cemento e top grigio

Summary of Scope: gut renovation/reconfiguration of kitchen, coffee bar, mudroom, powder room, 2 kids baths, guest bath, master bath and dressing room, kids study and playroom, study/office, laundry room, restoration of windows, adding wallpapers and window treatments
Background/description: The house was built in 1908, my clients are only the 3rd owners of the house. The prior owner lived there from 1940s until she died at age of 98! The old home had loads of character and charm but was in pretty bad condition and desperately needed updates. The clients purchased the home a few years ago and did some work before they moved in (roof, HVAC, electrical) but decided to live in the house for a 6 months or so before embarking on the next renovation phase. I had worked with the clients previously on the wife's office space and a few projects in a previous home including the nursery design for their first child so they reached out when they were ready to start thinking about the interior renovations. The goal was to respect and enhance the historic architecture of the home but make the spaces more functional for this couple with two small kids. Clients were open to color and some more bold/unexpected design choices. The design style is updated traditional with some eclectic elements. An early design decision was to incorporate a dark colored french range which would be the focal point of the kitchen and to do dark high gloss lacquered cabinets in the adjacent coffee bar, and we ultimately went with dark green.

Immagine di un bagno di servizio stile marino di medie dimensioni con ante lisce, ante in legno chiaro, WC a due pezzi, pareti grigie, pavimento in travertino, lavabo sottopiano, top in marmo, pavimento grigio e top bianco

The best of the past and present meet in this distinguished design. Custom craftsmanship and distinctive detailing give this lakefront residence its vintage flavor while an open and light-filled floor plan clearly mark it as contemporary. With its interesting shingled roof lines, abundant windows with decorative brackets and welcoming porch, the exterior takes in surrounding views while the interior meets and exceeds contemporary expectations of ease and comfort. The main level features almost 3,000 square feet of open living, from the charming entry with multiple window seats and built-in benches to the central 15 by 22-foot kitchen, 22 by 18-foot living room with fireplace and adjacent dining and a relaxing, almost 300-square-foot screened-in porch. Nearby is a private sitting room and a 14 by 15-foot master bedroom with built-ins and a spa-style double-sink bath with a beautiful barrel-vaulted ceiling. The main level also includes a work room and first floor laundry, while the 2,165-square-foot second level includes three bedroom suites, a loft and a separate 966-square-foot guest quarters with private living area, kitchen and bedroom. Rounding out the offerings is the 1,960-square-foot lower level, where you can rest and recuperate in the sauna after a workout in your nearby exercise room. Also featured is a 21 by 18-family room, a 14 by 17-square-foot home theater, and an 11 by 12-foot guest bedroom suite.
Photography: Ashley Avila Photography & Fulview Builder: J. Peterson Homes Interior Design: Vision Interiors by Visbeen
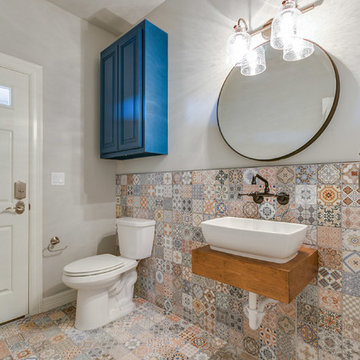
Cross Country Photography
Idee per un bagno di servizio bohémian di medie dimensioni con ante a persiana, ante in legno chiaro, WC a due pezzi, piastrelle multicolore, piastrelle in ceramica, pareti grigie, pavimento con piastrelle in ceramica, lavabo a bacinella, top in legno e pavimento multicolore
Idee per un bagno di servizio bohémian di medie dimensioni con ante a persiana, ante in legno chiaro, WC a due pezzi, piastrelle multicolore, piastrelle in ceramica, pareti grigie, pavimento con piastrelle in ceramica, lavabo a bacinella, top in legno e pavimento multicolore
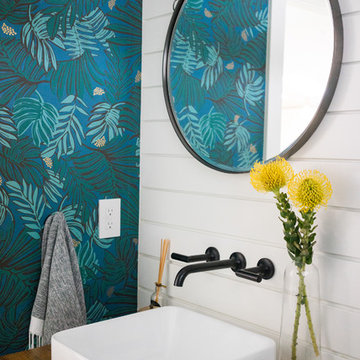
Lane Dittoe Photographs
[FIXE] design house interors
Foto di un bagno di servizio minimalista di medie dimensioni con nessun'anta, ante in legno chiaro, pareti bianche, parquet chiaro, lavabo a bacinella e top in legno
Foto di un bagno di servizio minimalista di medie dimensioni con nessun'anta, ante in legno chiaro, pareti bianche, parquet chiaro, lavabo a bacinella e top in legno
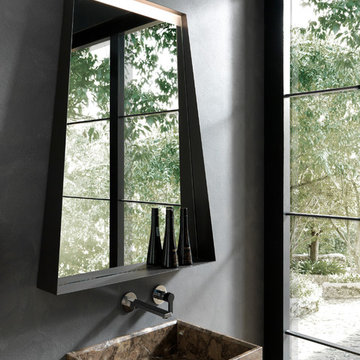
salle de bain antony, salle de bain 92, salles de bain antony, salle de bain archeda, salle de bain les hauts-de-seine, salle de bain moderne, salles de bain sur-mesure, sdb 92
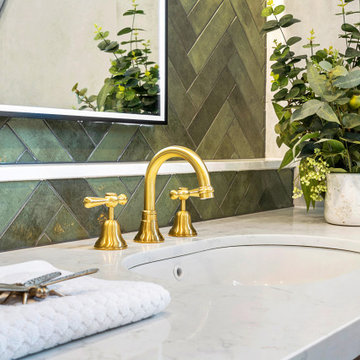
Installing under counter sinks into a quartz bench top is easy to clean. Constructing a nib wall behind the vanity provides a break-in the otherwise flat wall. Dimensional layering provides added interest to the vanity area.
Bagni di Servizio di medie dimensioni con ante in legno chiaro - Foto e idee per arredare
5