Bagni di Servizio country con top bianco - Foto e idee per arredare
Filtra anche per:
Budget
Ordina per:Popolari oggi
81 - 100 di 444 foto
1 di 3
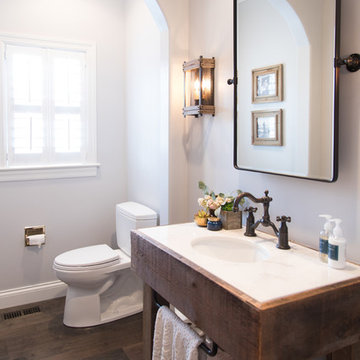
Ispirazione per un bagno di servizio country con consolle stile comò, ante in legno bruno, WC a due pezzi, pareti grigie, parquet scuro, lavabo sottopiano, pavimento marrone e top bianco

Download our free ebook, Creating the Ideal Kitchen. DOWNLOAD NOW
This family from Wheaton was ready to remodel their kitchen, dining room and powder room. The project didn’t call for any structural or space planning changes but the makeover still had a massive impact on their home. The homeowners wanted to change their dated 1990’s brown speckled granite and light maple kitchen. They liked the welcoming feeling they got from the wood and warm tones in their current kitchen, but this style clashed with their vision of a deVOL type kitchen, a London-based furniture company. Their inspiration came from the country homes of the UK that mix the warmth of traditional detail with clean lines and modern updates.
To create their vision, we started with all new framed cabinets with a modified overlay painted in beautiful, understated colors. Our clients were adamant about “no white cabinets.” Instead we used an oyster color for the perimeter and a custom color match to a specific shade of green chosen by the homeowner. The use of a simple color pallet reduces the visual noise and allows the space to feel open and welcoming. We also painted the trim above the cabinets the same color to make the cabinets look taller. The room trim was painted a bright clean white to match the ceiling.
In true English fashion our clients are not coffee drinkers, but they LOVE tea. We created a tea station for them where they can prepare and serve tea. We added plenty of glass to showcase their tea mugs and adapted the cabinetry below to accommodate storage for their tea items. Function is also key for the English kitchen and the homeowners. They requested a deep farmhouse sink and a cabinet devoted to their heavy mixer because they bake a lot. We then got rid of the stovetop on the island and wall oven and replaced both of them with a range located against the far wall. This gives them plenty of space on the island to roll out dough and prepare any number of baked goods. We then removed the bifold pantry doors and created custom built-ins with plenty of usable storage for all their cooking and baking needs.
The client wanted a big change to the dining room but still wanted to use their own furniture and rug. We installed a toile-like wallpaper on the top half of the room and supported it with white wainscot paneling. We also changed out the light fixture, showing us once again that small changes can have a big impact.
As the final touch, we also re-did the powder room to be in line with the rest of the first floor. We had the new vanity painted in the same oyster color as the kitchen cabinets and then covered the walls in a whimsical patterned wallpaper. Although the homeowners like subtle neutral colors they were willing to go a bit bold in the powder room for something unexpected. For more design inspiration go to: www.kitchenstudio-ge.com

This is a Before photo of the powder room.
Foto di un piccolo bagno di servizio country con ante in stile shaker, ante bianche, WC monopezzo, pareti bianche, pavimento in gres porcellanato, lavabo sottopiano, top in marmo, pavimento grigio, top bianco e mobile bagno freestanding
Foto di un piccolo bagno di servizio country con ante in stile shaker, ante bianche, WC monopezzo, pareti bianche, pavimento in gres porcellanato, lavabo sottopiano, top in marmo, pavimento grigio, top bianco e mobile bagno freestanding

Photo credit Stylish Productions
Ispirazione per un bagno di servizio country di medie dimensioni con ante in stile shaker, ante grigie, pareti bianche, pavimento in gres porcellanato, lavabo sottopiano, top in quarzo composito, pavimento grigio, top bianco e pareti in perlinato
Ispirazione per un bagno di servizio country di medie dimensioni con ante in stile shaker, ante grigie, pareti bianche, pavimento in gres porcellanato, lavabo sottopiano, top in quarzo composito, pavimento grigio, top bianco e pareti in perlinato
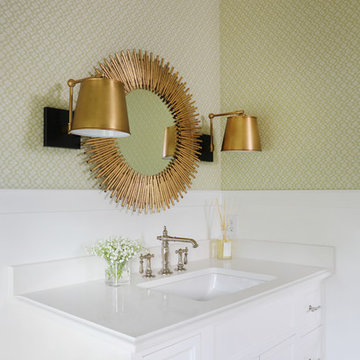
Photographer- Katrina Wittkamp/
Architect- Visbeen Architects/
Builder- Homes By True North/
Interior Designer- L Rose Interior Design
Immagine di un bagno di servizio country di medie dimensioni con ante bianche, lavabo sottopiano, top in quarzo composito, top bianco, ante con riquadro incassato e pareti verdi
Immagine di un bagno di servizio country di medie dimensioni con ante bianche, lavabo sottopiano, top in quarzo composito, top bianco, ante con riquadro incassato e pareti verdi

Esempio di un grande bagno di servizio country con consolle stile comò, WC a due pezzi, lavabo sottopiano, top in quarzo composito, top bianco, ante in legno scuro, pareti grigie e pavimento multicolore

Esempio di un bagno di servizio country con ante lisce, ante in legno scuro, pareti grigie, lavabo sottopiano e top bianco
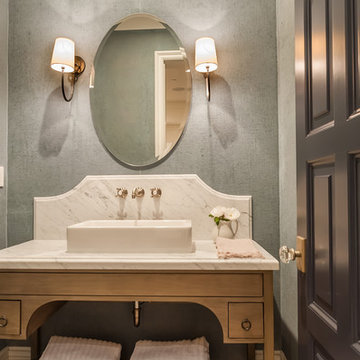
Ispirazione per un bagno di servizio country con consolle stile comò, ante in legno chiaro, pareti grigie, parquet chiaro, lavabo a bacinella, top bianco e pavimento marrone

Foto di un piccolo bagno di servizio country con nessun'anta, piastrelle bianche, lavabo a bacinella, top in legno, ante in legno chiaro, piastrelle di marmo, pareti blu, parquet chiaro e top bianco

Our clients purchased a new house, but wanted to add their own personal style and touches to make it really feel like home. We added a few updated to the exterior, plus paneling in the entryway and formal sitting room, customized the master closet, and cosmetic updates to the kitchen, formal dining room, great room, formal sitting room, laundry room, children’s spaces, nursery, and master suite. All new furniture, accessories, and home-staging was done by InHance. Window treatments, wall paper, and paint was updated, plus we re-did the tile in the downstairs powder room to glam it up. The children’s bedrooms and playroom have custom furnishings and décor pieces that make the rooms feel super sweet and personal. All the details in the furnishing and décor really brought this home together and our clients couldn’t be happier!

Download our free ebook, Creating the Ideal Kitchen. DOWNLOAD NOW
This family from Wheaton was ready to remodel their kitchen, dining room and powder room. The project didn’t call for any structural or space planning changes but the makeover still had a massive impact on their home. The homeowners wanted to change their dated 1990’s brown speckled granite and light maple kitchen. They liked the welcoming feeling they got from the wood and warm tones in their current kitchen, but this style clashed with their vision of a deVOL type kitchen, a London-based furniture company. Their inspiration came from the country homes of the UK that mix the warmth of traditional detail with clean lines and modern updates.
To create their vision, we started with all new framed cabinets with a modified overlay painted in beautiful, understated colors. Our clients were adamant about “no white cabinets.” Instead we used an oyster color for the perimeter and a custom color match to a specific shade of green chosen by the homeowner. The use of a simple color pallet reduces the visual noise and allows the space to feel open and welcoming. We also painted the trim above the cabinets the same color to make the cabinets look taller. The room trim was painted a bright clean white to match the ceiling.
In true English fashion our clients are not coffee drinkers, but they LOVE tea. We created a tea station for them where they can prepare and serve tea. We added plenty of glass to showcase their tea mugs and adapted the cabinetry below to accommodate storage for their tea items. Function is also key for the English kitchen and the homeowners. They requested a deep farmhouse sink and a cabinet devoted to their heavy mixer because they bake a lot. We then got rid of the stovetop on the island and wall oven and replaced both of them with a range located against the far wall. This gives them plenty of space on the island to roll out dough and prepare any number of baked goods. We then removed the bifold pantry doors and created custom built-ins with plenty of usable storage for all their cooking and baking needs.
The client wanted a big change to the dining room but still wanted to use their own furniture and rug. We installed a toile-like wallpaper on the top half of the room and supported it with white wainscot paneling. We also changed out the light fixture, showing us once again that small changes can have a big impact.
As the final touch, we also re-did the powder room to be in line with the rest of the first floor. We had the new vanity painted in the same oyster color as the kitchen cabinets and then covered the walls in a whimsical patterned wallpaper. Although the homeowners like subtle neutral colors they were willing to go a bit bold in the powder room for something unexpected. For more design inspiration go to: www.kitchenstudio-ge.com

A jewel box of a powder room with board and batten wainscotting, floral wallpaper, and herringbone slate floors paired with brass and black accents and warm wood vanity.

Immagine di un piccolo bagno di servizio country con ante in stile shaker, ante blu, WC monopezzo, pareti bianche, pavimento in marmo, lavabo sottopiano, top in quarzite, pavimento nero, top bianco e mobile bagno sospeso

Esempio di un piccolo bagno di servizio country con ante lisce, ante marroni, WC monopezzo, pareti multicolore, pavimento in marmo, lavabo da incasso, top in marmo, pavimento bianco, top bianco, mobile bagno freestanding e carta da parati

Light and Airy shiplap bathroom was the dream for this hard working couple. The goal was to totally re-create a space that was both beautiful, that made sense functionally and a place to remind the clients of their vacation time. A peaceful oasis. We knew we wanted to use tile that looks like shiplap. A cost effective way to create a timeless look. By cladding the entire tub shower wall it really looks more like real shiplap planked walls.

Light and Airy shiplap bathroom was the dream for this hard working couple. The goal was to totally re-create a space that was both beautiful, that made sense functionally and a place to remind the clients of their vacation time. A peaceful oasis. We knew we wanted to use tile that looks like shiplap. A cost effective way to create a timeless look. By cladding the entire tub shower wall it really looks more like real shiplap planked walls.
The center point of the room is the new window and two new rustic beams. Centered in the beams is the rustic chandelier.
Design by Signature Designs Kitchen Bath
Contractor ADR Design & Remodel
Photos by Gail Owens
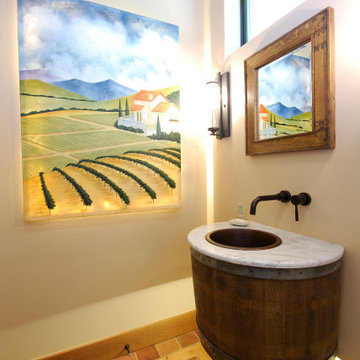
This bathroom has a custom made wall mounted barrel sink.
Esempio di un bagno di servizio country di medie dimensioni con pareti bianche, top in marmo, pavimento marrone, top bianco, ante in legno bruno e lavabo da incasso
Esempio di un bagno di servizio country di medie dimensioni con pareti bianche, top in marmo, pavimento marrone, top bianco, ante in legno bruno e lavabo da incasso
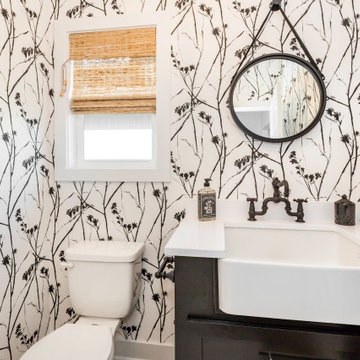
Foto di un bagno di servizio country di medie dimensioni con consolle stile comò, ante nere, WC monopezzo, pavimento in legno massello medio, top in quarzite, pavimento marrone e top bianco

Idee per un bagno di servizio country di medie dimensioni con consolle stile comò, ante verdi, WC a due pezzi, pareti bianche, parquet chiaro, lavabo a bacinella, top in superficie solida, pavimento marrone e top bianco
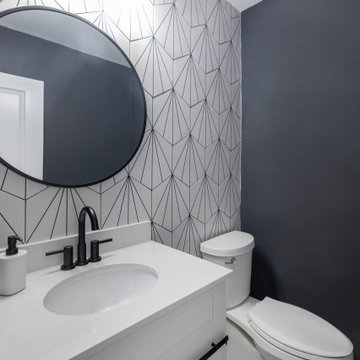
Modern Farmhouse Powder room with black & white patterned tiles, tiles behind the vanity, charcoal paint color to contras tiles, white vanity with little barn door, black framed mirror and vanity lights.
Small and stylish powder room!
Bagni di Servizio country con top bianco - Foto e idee per arredare
5