Bagni di Servizio contemporanei - Foto e idee per arredare
Filtra anche per:
Budget
Ordina per:Popolari oggi
41 - 60 di 480 foto
1 di 3

Immagine di un bagno di servizio minimal di medie dimensioni con ante lisce, ante in legno chiaro, piastrelle nere, piastrelle di pietra calcarea, pareti nere, pavimento in cemento, lavabo a bacinella, top in quarzite, pavimento grigio, top bianco, mobile bagno sospeso e soffitto in legno
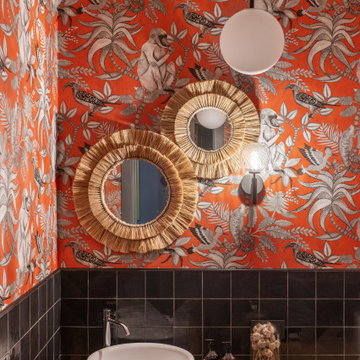
Esempio di un grande bagno di servizio design con ante con riquadro incassato, ante in legno chiaro, piastrelle nere, piastrelle in ceramica, pareti arancioni, pavimento con piastrelle in ceramica, lavabo da incasso, top in legno, pavimento marrone, top marrone, mobile bagno freestanding e soffitto in carta da parati
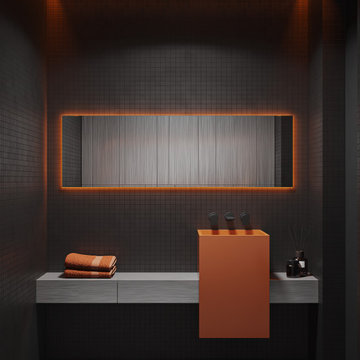
Idee per un bagno di servizio design di medie dimensioni con ante lisce, ante in legno chiaro, WC sospeso, piastrelle nere, piastrelle in gres porcellanato, pareti nere, pavimento in gres porcellanato, lavabo sospeso, top in vetro, pavimento nero, top arancione, mobile bagno sospeso, soffitto ribassato e carta da parati

Contemporary Powder Room: The use of a rectangular tray ceiling, full height wall mirror, and wall to wall louvered paneling create the illusion of spaciousness in this compact powder room. A sculptural stone panel provides a focal point while camouflaging the toilet beyond.
Finishes include Walnut wood louvers from Rimadesio, Paloma Limestone, Oak herringbone flooring from Listone Giordano, Sconces by Allied Maker. Pedestal sink by Falper.

Idee per un piccolo bagno di servizio minimal con ante lisce, ante in legno scuro, WC sospeso, piastrelle grigie, piastrelle in ceramica, pareti grigie, pavimento in gres porcellanato, lavabo sottopiano, top piastrellato, pavimento grigio, top grigio, mobile bagno sospeso, soffitto ribassato e boiserie

A small cloakroom for guests, tucked away in a semi hidden corner of the floor plan, is surprisingly decorated with a bright yellow interior with the colour applied indifferently to walls, ceilings and cabinetry.
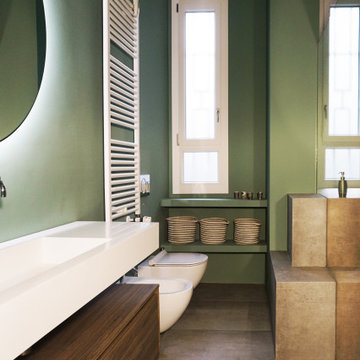
bagno
Esempio di un grande bagno di servizio minimal con ante lisce, ante marroni, WC a due pezzi, piastrelle verdi, piastrelle in gres porcellanato, pavimento in gres porcellanato, lavabo da incasso, top in legno, pavimento grigio, top bianco, mobile bagno sospeso e soffitto ribassato
Esempio di un grande bagno di servizio minimal con ante lisce, ante marroni, WC a due pezzi, piastrelle verdi, piastrelle in gres porcellanato, pavimento in gres porcellanato, lavabo da incasso, top in legno, pavimento grigio, top bianco, mobile bagno sospeso e soffitto ribassato
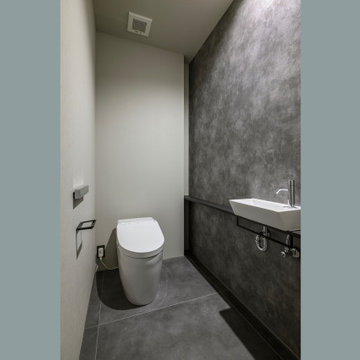
神奈川県川崎市麻生区新百合ヶ丘で建築家ユトロスアーキテクツが設計監理を手掛けたデザイン住宅[Subtle]の施工例
Idee per un bagno di servizio minimal di medie dimensioni con nessun'anta, ante nere, WC monopezzo, piastrelle grigie, piastrelle di cemento, pareti grigie, pavimento con piastrelle in ceramica, lavabo a bacinella, top in legno, pavimento grigio, top nero, mobile bagno incassato, soffitto in carta da parati e carta da parati
Idee per un bagno di servizio minimal di medie dimensioni con nessun'anta, ante nere, WC monopezzo, piastrelle grigie, piastrelle di cemento, pareti grigie, pavimento con piastrelle in ceramica, lavabo a bacinella, top in legno, pavimento grigio, top nero, mobile bagno incassato, soffitto in carta da parati e carta da parati
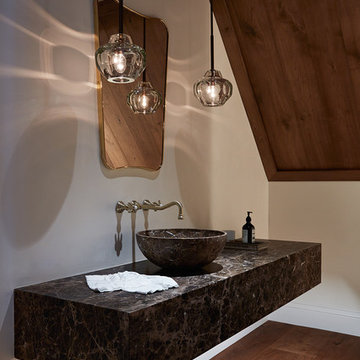
Originally built in 1929 and designed by famed architect Albert Farr who was responsible for the Wolf House that was built for Jack London in Glen Ellen, this building has always had tremendous historical significance. In keeping with tradition, the new design incorporates intricate plaster crown moulding details throughout with a splash of contemporary finishes lining the corridors. From venetian plaster finishes to German engineered wood flooring this house exhibits a delightful mix of traditional and contemporary styles. Many of the rooms contain reclaimed wood paneling, discretely faux-finished Trufig outlets and a completely integrated Savant Home Automation system. Equipped with radiant flooring and forced air-conditioning on the upper floors as well as a full fitness, sauna and spa recreation center at the basement level, this home truly contains all the amenities of modern-day living. The primary suite area is outfitted with floor to ceiling Calacatta stone with an uninterrupted view of the Golden Gate bridge from the bathtub. This building is a truly iconic and revitalized space.
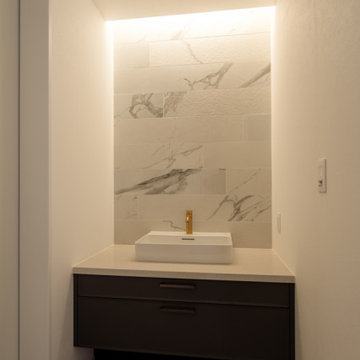
1階洗面所
Immagine di un piccolo bagno di servizio contemporaneo con ante lisce, ante bianche, WC monopezzo, piastrelle bianche, piastrelle in gres porcellanato, pareti bianche, pavimento in legno verniciato, top in superficie solida, pavimento grigio, top bianco, mobile bagno freestanding, soffitto in carta da parati e carta da parati
Immagine di un piccolo bagno di servizio contemporaneo con ante lisce, ante bianche, WC monopezzo, piastrelle bianche, piastrelle in gres porcellanato, pareti bianche, pavimento in legno verniciato, top in superficie solida, pavimento grigio, top bianco, mobile bagno freestanding, soffitto in carta da parati e carta da parati
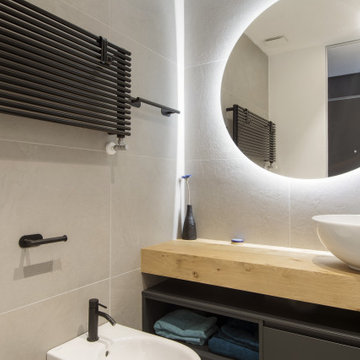
Foto di un piccolo bagno di servizio design con ante lisce, ante grigie, WC a due pezzi, piastrelle grigie, piastrelle in gres porcellanato, pareti bianche, pavimento in gres porcellanato, lavabo a bacinella, top in legno, pavimento grigio, top marrone, mobile bagno sospeso e soffitto ribassato

This gem of a home was designed by homeowner/architect Eric Vollmer. It is nestled in a traditional neighborhood with a deep yard and views to the east and west. Strategic window placement captures light and frames views while providing privacy from the next door neighbors. The second floor maximizes the volumes created by the roofline in vaulted spaces and loft areas. Four skylights illuminate the ‘Nordic Modern’ finishes and bring daylight deep into the house and the stairwell with interior openings that frame connections between the spaces. The skylights are also operable with remote controls and blinds to control heat, light and air supply.
Unique details abound! Metal details in the railings and door jambs, a paneled door flush in a paneled wall, flared openings. Floating shelves and flush transitions. The main bathroom has a ‘wet room’ with the tub tucked under a skylight enclosed with the shower.
This is a Structural Insulated Panel home with closed cell foam insulation in the roof cavity. The on-demand water heater does double duty providing hot water as well as heat to the home via a high velocity duct and HRV system.
Architect: Eric Vollmer
Builder: Penny Lane Home Builders
Photographer: Lynn Donaldson
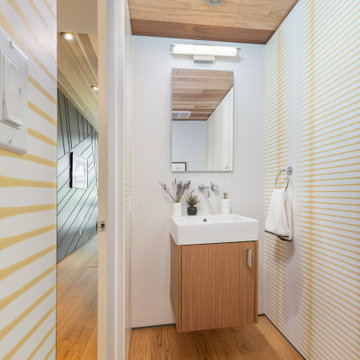
Powder room with plenty of detail everywhere you look! A powder room is suppose to make a impact, go bold!
JL Interiors is a LA-based creative/diverse firm that specializes in residential interiors. JL Interiors empowers homeowners to design their dream home that they can be proud of! The design isn’t just about making things beautiful; it’s also about making things work beautifully. Contact us for a free consultation Hello@JLinteriors.design _ 310.390.6849_ www.JLinteriors.design
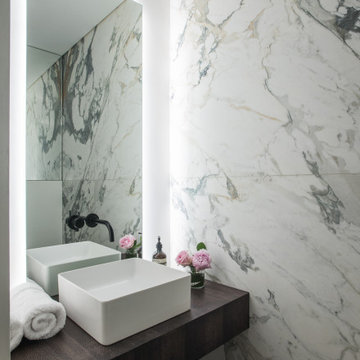
Stunning guest bathroom design which combines luxurious materials and fittings with floating warm timber counter and clever lighting design.
Idee per un piccolo bagno di servizio contemporaneo con nessun'anta, ante in legno bruno, WC sospeso, piastrelle multicolore, piastrelle di marmo, pareti multicolore, pavimento in gres porcellanato, lavabo a consolle, top in legno, pavimento nero, top marrone, mobile bagno sospeso e soffitto ribassato
Idee per un piccolo bagno di servizio contemporaneo con nessun'anta, ante in legno bruno, WC sospeso, piastrelle multicolore, piastrelle di marmo, pareti multicolore, pavimento in gres porcellanato, lavabo a consolle, top in legno, pavimento nero, top marrone, mobile bagno sospeso e soffitto ribassato

Glossy Teal Powder Room with a silver foil ceiling and lots of marble.
Idee per un piccolo bagno di servizio design con ante con riquadro incassato, ante nere, WC monopezzo, piastrelle blu, piastrelle di marmo, pareti blu, pavimento in marmo, lavabo sottopiano, top in marmo, pavimento multicolore, top bianco, mobile bagno freestanding e soffitto in carta da parati
Idee per un piccolo bagno di servizio design con ante con riquadro incassato, ante nere, WC monopezzo, piastrelle blu, piastrelle di marmo, pareti blu, pavimento in marmo, lavabo sottopiano, top in marmo, pavimento multicolore, top bianco, mobile bagno freestanding e soffitto in carta da parati
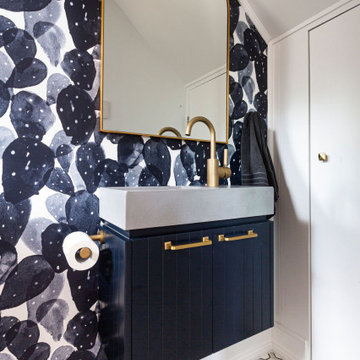
Immagine di un bagno di servizio design con ante con bugna sagomata, ante blu, pareti bianche, lavabo integrato, pavimento multicolore, top grigio, mobile bagno incassato, soffitto a volta e carta da parati

1階お手洗い
Foto di un bagno di servizio design di medie dimensioni con ante a filo, ante bianche, WC sospeso, piastrelle grigie, piastrelle in gres porcellanato, pavimento con piastrelle effetto legno, lavabo rettangolare, top in legno, pavimento beige, top bianco, mobile bagno freestanding, soffitto in carta da parati e carta da parati
Foto di un bagno di servizio design di medie dimensioni con ante a filo, ante bianche, WC sospeso, piastrelle grigie, piastrelle in gres porcellanato, pavimento con piastrelle effetto legno, lavabo rettangolare, top in legno, pavimento beige, top bianco, mobile bagno freestanding, soffitto in carta da parati e carta da parati
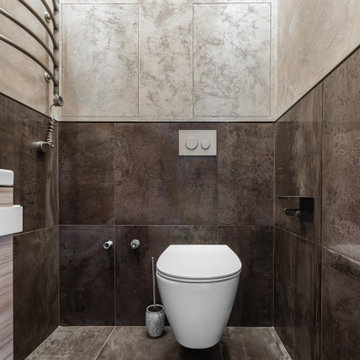
Esempio di un piccolo bagno di servizio minimal con ante lisce, ante in legno chiaro, WC sospeso, piastrelle marroni, piastrelle in gres porcellanato, pareti marroni, pavimento in gres porcellanato, lavabo integrato, pavimento marrone e mobile bagno sospeso
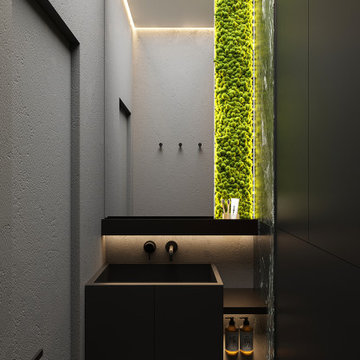
Esempio di un bagno di servizio minimal di medie dimensioni con ante lisce, ante nere, top in quarzo composito, top nero, mobile bagno sospeso, WC sospeso, pistrelle in bianco e nero, piastrelle in gres porcellanato, pareti grigie, pavimento in gres porcellanato, lavabo sottopiano, pavimento grigio, soffitto ribassato e carta da parati

Esempio di un piccolo bagno di servizio minimal con ante lisce, ante nere, WC a due pezzi, piastrelle bianche, piastrelle in gres porcellanato, pareti nere, pavimento in gres porcellanato, lavabo a bacinella, pavimento bianco, top nero, mobile bagno sospeso e soffitto ribassato
Bagni di Servizio contemporanei - Foto e idee per arredare
3