Bagni di Servizio contemporanei - Foto e idee per arredare
Filtra anche per:
Budget
Ordina per:Popolari oggi
21 - 40 di 7.091 foto
1 di 3

Above and Beyond is the third residence in a four-home collection in Paradise Valley, Arizona. Originally the site of the abandoned Kachina Elementary School, the infill community, appropriately named Kachina Estates, embraces the remarkable views of Camelback Mountain.
Nestled into an acre sized pie shaped cul-de-sac lot, the lot geometry and front facing view orientation created a remarkable privacy challenge and influenced the forward facing facade and massing. An iconic, stone-clad massing wall element rests within an oversized south-facing fenestration, creating separation and privacy while affording views “above and beyond.”
Above and Beyond has Mid-Century DNA married with a larger sense of mass and scale. The pool pavilion bridges from the main residence to a guest casita which visually completes the need for protection and privacy from street and solar exposure.
The pie-shaped lot which tapered to the south created a challenge to harvest south light. This was one of the largest spatial organization influencers for the design. The design undulates to embrace south sun and organically creates remarkable outdoor living spaces.
This modernist home has a palate of granite and limestone wall cladding, plaster, and a painted metal fascia. The wall cladding seamlessly enters and exits the architecture affording interior and exterior continuity.
Kachina Estates was named an Award of Merit winner at the 2019 Gold Nugget Awards in the category of Best Residential Detached Collection of the Year. The annual awards ceremony was held at the Pacific Coast Builders Conference in San Francisco, CA in May 2019.
Project Details: Above and Beyond
Architecture: Drewett Works
Developer/Builder: Bedbrock Developers
Interior Design: Est Est
Land Planner/Civil Engineer: CVL Consultants
Photography: Dino Tonn and Steven Thompson
Awards:
Gold Nugget Award of Merit - Kachina Estates - Residential Detached Collection of the Year

Small Powder room with a bold geometric blue and white tile accented with an open modern vanity off center with a wall mounted faucet.
Ispirazione per un piccolo bagno di servizio contemporaneo con nessun'anta, pavimento in cementine, pavimento blu, pareti bianche e lavabo a consolle
Ispirazione per un piccolo bagno di servizio contemporaneo con nessun'anta, pavimento in cementine, pavimento blu, pareti bianche e lavabo a consolle
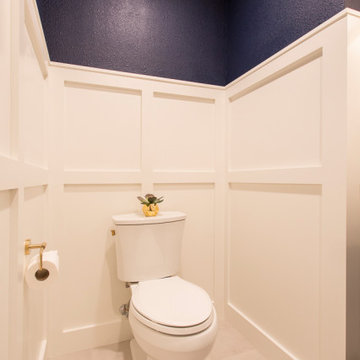
Esempio di un bagno di servizio design di medie dimensioni con ante in stile shaker, ante blu, WC a due pezzi, pareti blu, pavimento in gres porcellanato, lavabo sottopiano, top in quarzo composito, pavimento grigio e top bianco

Ispirazione per un bagno di servizio contemporaneo con ante lisce, ante bianche, pareti bianche, pavimento in cementine, lavabo sottopiano, pavimento nero e top bianco

Powder room with a twist. This cozy powder room was completely transformed form top to bottom. Introducing playful patterns with tile and wallpaper. This picture shows the green vanity, vessel sink, circular mirror, pendant lighting, tile flooring, along with brass accents and hardware. Boston, MA.
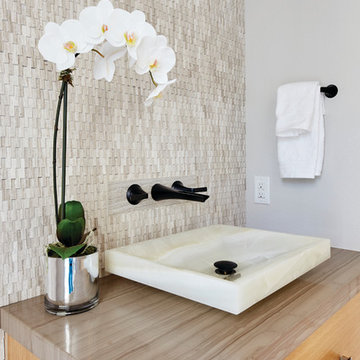
Foto di un bagno di servizio contemporaneo di medie dimensioni con ante lisce, ante in legno chiaro, piastrelle beige, piastrelle in pietra, pareti grigie, lavabo a bacinella, top in granito e top marrone
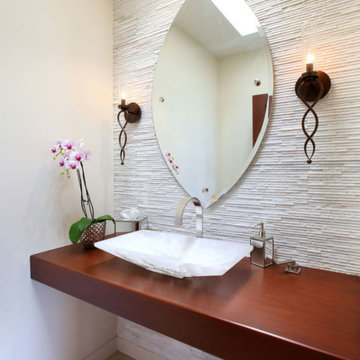
Foto di un bagno di servizio minimal con piastrelle bianche, pareti bianche, lavabo a bacinella, top in legno, top marrone, pavimento in pietra calcarea, nessun'anta e piastrelle in pietra
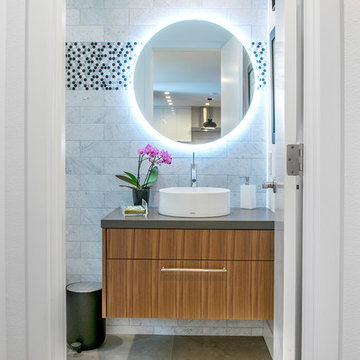
Sandra Torcuato
Esempio di un bagno di servizio minimal con ante lisce, ante in legno scuro, piastrelle grigie, lavabo a bacinella, pavimento beige e top grigio
Esempio di un bagno di servizio minimal con ante lisce, ante in legno scuro, piastrelle grigie, lavabo a bacinella, pavimento beige e top grigio

Fully integrated Signature Estate featuring Creston controls and Crestron panelized lighting, and Crestron motorized shades and draperies, whole-house audio and video, HVAC, voice and video communication atboth both the front door and gate. Modern, warm, and clean-line design, with total custom details and finishes. The front includes a serene and impressive atrium foyer with two-story floor to ceiling glass walls and multi-level fire/water fountains on either side of the grand bronze aluminum pivot entry door. Elegant extra-large 47'' imported white porcelain tile runs seamlessly to the rear exterior pool deck, and a dark stained oak wood is found on the stairway treads and second floor. The great room has an incredible Neolith onyx wall and see-through linear gas fireplace and is appointed perfectly for views of the zero edge pool and waterway. The center spine stainless steel staircase has a smoked glass railing and wood handrail.

Planung: DUOPLAN FFM
http://duo-plan.de/
Foto di un bagno di servizio minimal con ante lisce, ante in legno chiaro, WC sospeso, piastrelle beige, pareti marroni, lavabo a bacinella, pavimento beige e top beige
Foto di un bagno di servizio minimal con ante lisce, ante in legno chiaro, WC sospeso, piastrelle beige, pareti marroni, lavabo a bacinella, pavimento beige e top beige

Idee per un bagno di servizio contemporaneo di medie dimensioni con ante lisce, ante in legno bruno, WC monopezzo, piastrelle grigie, piastrelle di marmo, pareti blu, pavimento in gres porcellanato, lavabo a bacinella, top in quarzo composito, pavimento bianco e top bianco
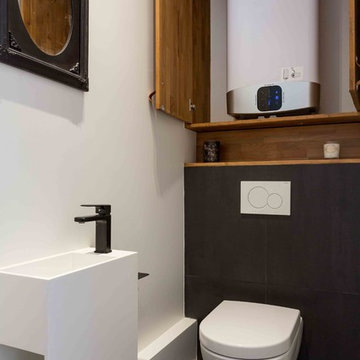
Cette réalisation met en valeur le souci du détail propre à Mon Conseil Habitation. L’agencement des armoires de cuisine a été pensé au millimètre près tandis que la rénovation des boiseries témoigne du savoir-faire de nos artisans. Cet appartement haussmannien a été intégralement repensé afin de rendre l’espace plus fonctionnel.
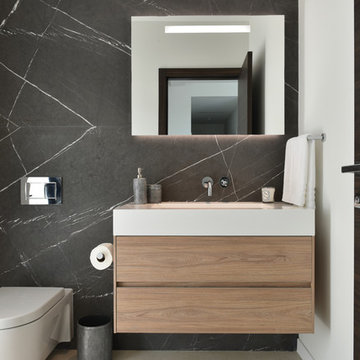
Immagine di un bagno di servizio contemporaneo con ante lisce, ante in legno chiaro, WC sospeso, piastrelle di marmo, pareti nere, lavabo integrato e top bianco
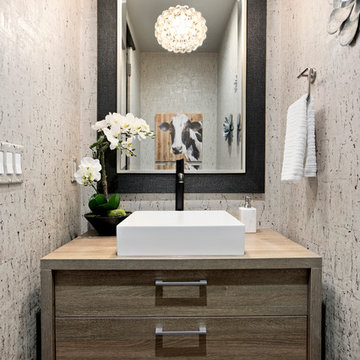
Immagine di un bagno di servizio design con ante lisce, ante in legno scuro, pareti beige, lavabo a bacinella, top in legno e top marrone

Ispirazione per un piccolo bagno di servizio design con ante lisce, ante marroni, WC monopezzo, pareti blu, pavimento in gres porcellanato, lavabo sospeso e pavimento beige

Wallpaper: Farrow and Ball | Ocelot BP 3705
TEAM
Architect: LDa Architecture & Interiors
Builder: Denali Construction
Landscape Architect: G Design Studio, LLC.
Photographer: Greg Premru Photography

Idee per un bagno di servizio contemporaneo di medie dimensioni con piastrelle marroni, pareti marroni, lavabo a bacinella, pavimento marrone, piastrelle in ceramica, pavimento con piastrelle in ceramica, top in quarzite, ante lisce, ante in legno bruno e top bianco

Powder Room vanity with custom designed mirror and joinery
Photo by Jaime Diaz-Berrio
Esempio di un bagno di servizio contemporaneo di medie dimensioni con ante lisce, ante bianche, piastrelle multicolore, piastrelle a mosaico, pareti viola, pavimento con piastrelle in ceramica, lavabo a bacinella, top in quarzo composito e pavimento beige
Esempio di un bagno di servizio contemporaneo di medie dimensioni con ante lisce, ante bianche, piastrelle multicolore, piastrelle a mosaico, pareti viola, pavimento con piastrelle in ceramica, lavabo a bacinella, top in quarzo composito e pavimento beige
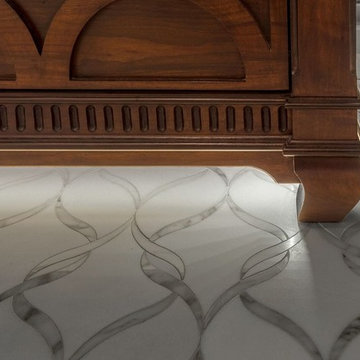
Immagine di un bagno di servizio design di medie dimensioni con consolle stile comò, ante in legno bruno, pareti grigie, pavimento in marmo, lavabo sottopiano, top in granito e pavimento grigio
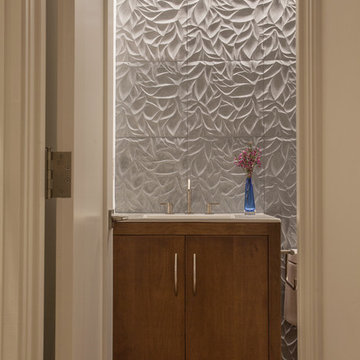
The Lake Blue Leaves tile create the backdrop for the inviting powder room which features chestnut cabinets and flooring. The channel lighting baths the tile wall to express the texture.
Bagni di Servizio contemporanei - Foto e idee per arredare
2