Bagni di Servizio contemporanei con top in marmo - Foto e idee per arredare
Filtra anche per:
Budget
Ordina per:Popolari oggi
241 - 260 di 958 foto
1 di 3
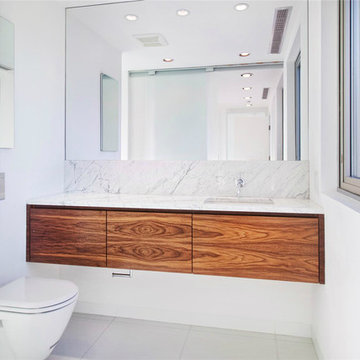
Immagine di un piccolo bagno di servizio minimal con ante lisce, ante in legno scuro, WC sospeso, piastrelle bianche, lastra di pietra, pareti bianche, pavimento con piastrelle in ceramica, lavabo sottopiano, top in marmo e pavimento bianco

Idee per un piccolo bagno di servizio contemporaneo con ante lisce, ante in legno chiaro, WC monopezzo, pareti grigie, pavimento in marmo, lavabo sottopiano, top in marmo, pavimento bianco e top bianco
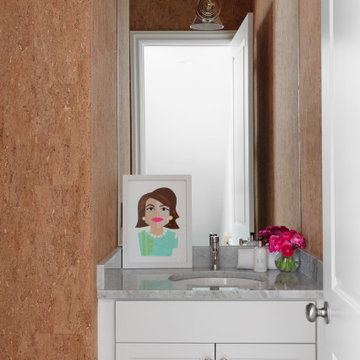
Photography: Rustic White
Ispirazione per un piccolo bagno di servizio design con ante in stile shaker, ante bianche, WC a due pezzi, pareti marroni, lavabo sottopiano, top in marmo, top grigio e mobile bagno incassato
Ispirazione per un piccolo bagno di servizio design con ante in stile shaker, ante bianche, WC a due pezzi, pareti marroni, lavabo sottopiano, top in marmo, top grigio e mobile bagno incassato
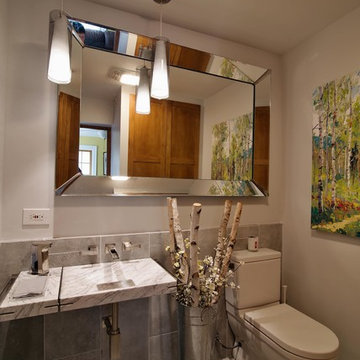
Ispirazione per un bagno di servizio contemporaneo di medie dimensioni con WC a due pezzi, piastrelle grigie, piastrelle in gres porcellanato, pareti grigie, pavimento in gres porcellanato, lavabo integrato, top in marmo, pavimento grigio e top bianco
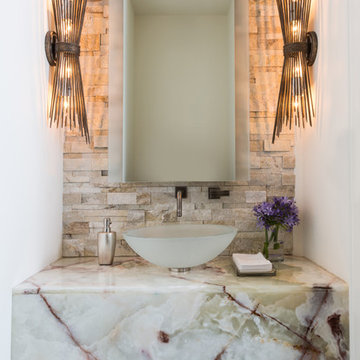
Photos by Julie Soefer
Foto di un bagno di servizio minimal con piastrelle beige, piastrelle in pietra, pareti bianche, parquet scuro, lavabo a bacinella, top in marmo e top bianco
Foto di un bagno di servizio minimal con piastrelle beige, piastrelle in pietra, pareti bianche, parquet scuro, lavabo a bacinella, top in marmo e top bianco
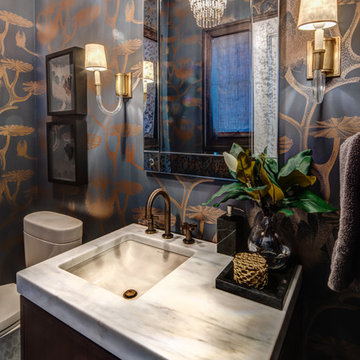
Foto di un bagno di servizio minimal di medie dimensioni con ante in legno bruno, ante lisce, WC monopezzo, pareti grigie, pavimento con piastrelle a mosaico, lavabo sottopiano, top in marmo e pavimento multicolore
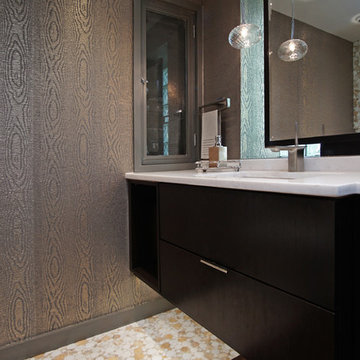
Paula Boyle Photography
Immagine di un piccolo bagno di servizio minimal con piastrelle a mosaico, ante lisce, ante in legno bruno, piastrelle multicolore, pavimento con piastrelle a mosaico, lavabo sottopiano, WC monopezzo, pareti multicolore, top in marmo e top bianco
Immagine di un piccolo bagno di servizio minimal con piastrelle a mosaico, ante lisce, ante in legno bruno, piastrelle multicolore, pavimento con piastrelle a mosaico, lavabo sottopiano, WC monopezzo, pareti multicolore, top in marmo e top bianco
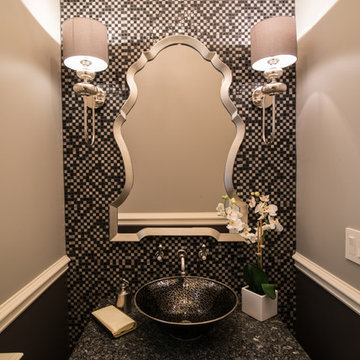
Krzysztof Hotlos
Esempio di un bagno di servizio minimal di medie dimensioni con ante con bugna sagomata, ante in legno bruno, piastrelle nere, pistrelle in bianco e nero, piastrelle multicolore, piastrelle bianche, piastrelle a mosaico, pareti beige, lavabo a bacinella e top in marmo
Esempio di un bagno di servizio minimal di medie dimensioni con ante con bugna sagomata, ante in legno bruno, piastrelle nere, pistrelle in bianco e nero, piastrelle multicolore, piastrelle bianche, piastrelle a mosaico, pareti beige, lavabo a bacinella e top in marmo
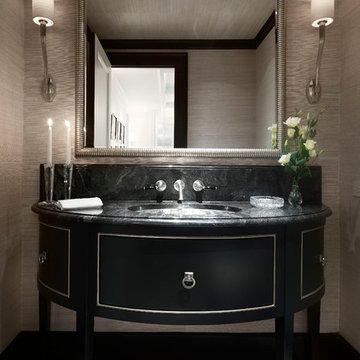
Werner Straube
Idee per un bagno di servizio minimal di medie dimensioni con consolle stile comò, ante nere, pareti beige, lavabo sottopiano e top in marmo
Idee per un bagno di servizio minimal di medie dimensioni con consolle stile comò, ante nere, pareti beige, lavabo sottopiano e top in marmo
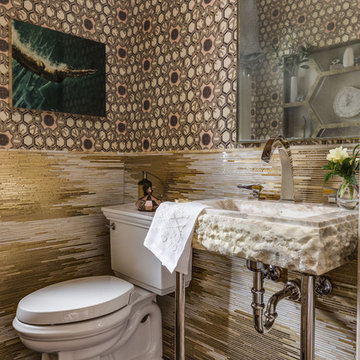
A silk fabric by Jim Thompson was backed and applied as wallpaper, custom mosaic in four-karat gold and onyx glass tiles, custom gold calacatta marble vanity by Sherle Wagner, artwork by Mill Valley-based artist Eric Zener. Photography by Chris Stark.
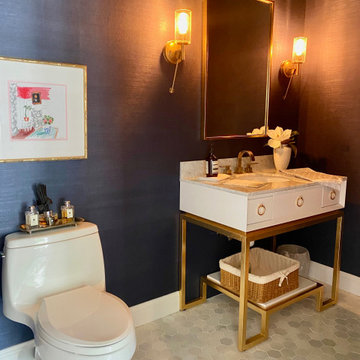
In the home renovation, we created a new powder room. The emerald green ceiling echoes the blue, green, white color palette in adjacent living room.
Immagine di un bagno di servizio minimal di medie dimensioni con consolle stile comò, ante bianche, WC monopezzo, pareti blu, pavimento in marmo, lavabo sottopiano, top in marmo, top bianco, mobile bagno freestanding e carta da parati
Immagine di un bagno di servizio minimal di medie dimensioni con consolle stile comò, ante bianche, WC monopezzo, pareti blu, pavimento in marmo, lavabo sottopiano, top in marmo, top bianco, mobile bagno freestanding e carta da parati
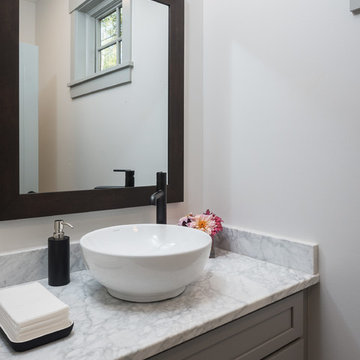
Photographer: Ryan Theede
Foto di un piccolo bagno di servizio minimal con ante in stile shaker, ante grigie, WC monopezzo, pareti grigie, pavimento con piastrelle in ceramica, lavabo a bacinella, top in marmo, pavimento bianco e top bianco
Foto di un piccolo bagno di servizio minimal con ante in stile shaker, ante grigie, WC monopezzo, pareti grigie, pavimento con piastrelle in ceramica, lavabo a bacinella, top in marmo, pavimento bianco e top bianco
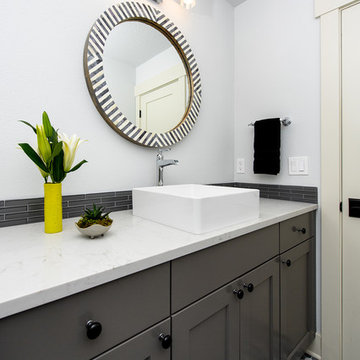
Steve Tague
Immagine di un bagno di servizio design di medie dimensioni con ante in stile shaker, ante grigie, piastrelle grigie, piastrelle a listelli, pareti bianche, pavimento con piastrelle a mosaico, lavabo a bacinella, top in marmo, pavimento multicolore e top bianco
Immagine di un bagno di servizio design di medie dimensioni con ante in stile shaker, ante grigie, piastrelle grigie, piastrelle a listelli, pareti bianche, pavimento con piastrelle a mosaico, lavabo a bacinella, top in marmo, pavimento multicolore e top bianco
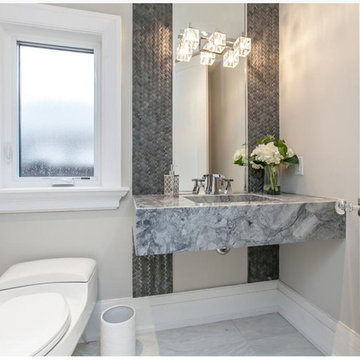
Custom Millwork by Lavish Design. Single Stone sink. Staged by Ali Amer.
Foto di un bagno di servizio design di medie dimensioni con WC sospeso, piastrelle grigie, piastrelle in pietra, pareti grigie, pavimento con piastrelle in ceramica, lavabo integrato, pavimento bianco, top in marmo e top grigio
Foto di un bagno di servizio design di medie dimensioni con WC sospeso, piastrelle grigie, piastrelle in pietra, pareti grigie, pavimento con piastrelle in ceramica, lavabo integrato, pavimento bianco, top in marmo e top grigio
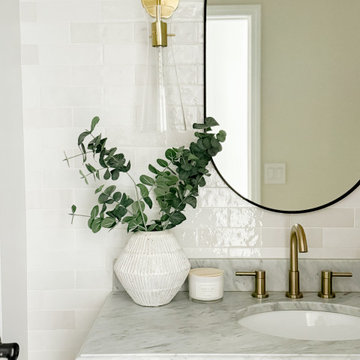
A light and airy modern organic main floor that features crisp white built-ins that are thoughtfully curated, warm wood tones for balance, and brass hardware and lighting for contrast.
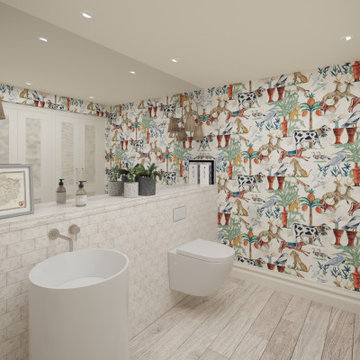
Cloak rooms are a great opportunity to have fun and create a space that will make you and your guests smile. That’s exactly what we did in this w/c by opting for a fun, yet grown-up wallpaper. To compliment the wallpaper we selected wicker-shade wall lights from Porta Romana.
The freestanding cylindrical basin from Lusso Stone is a welcome break from tradition and brings a contemporary feel to the room. Timber effect tiles have been used on the floor for practical reasons but adds a feeling of warmth to the space.
We extended this room by taking surplus space from the adjacent room, allowing us to create a bank of built-in cabinets for coats and shoes as well as a washing machine and tumble dryer. Moving the laundry appliances to this room freed up much needed space in the kitchen.
We needed ventilation for the washing machine and tumble dryer so we added louvred panels to the in-frame, shaker cabinet doors which adds detail and interest to this elevation.
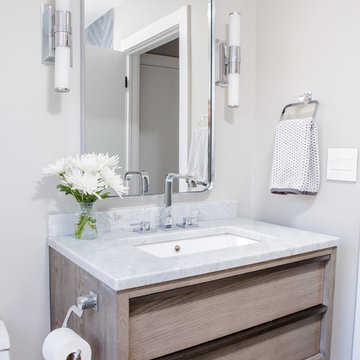
These wonderful clients returned to us for their newest home remodel adventure. Their newly purchased custom built 1970s modern ranch sits in one of the loveliest neighborhoods south of the city but the current conditions of the home were out-dated and not so lovely. Upon entering the front door through the court you were greeted abruptly by a very boring staircase and an excessive number of doors. Just to the left of the double door entry was a large slider and on your right once inside the home was a soldier line up of doors. This made for an uneasy and uninviting entry that guests would quickly forget and our clients would often avoid. We also had our hands full in the kitchen. The existing space included many elements that felt out of place in a modern ranch including a rustic mountain scene backsplash, cherry cabinets with raised panel and detailed profile, and an island so massive you couldn’t pass a drink across the stone. Our design sought to address the functional pain points of the home and transform the overall aesthetic into something that felt like home for our clients.
For the entry, we re-worked the front door configuration by switching from the double door to a large single door with side lights. The sliding door next to the main entry door was replaced with a large window to eliminate entry door confusion. In our re-work of the entry staircase, guesta are now greeted into the foyer which features the Coral Pendant by David Trubridge. Guests are drawn into the home by stunning views of the front range via the large floor-to-ceiling glass wall in the living room. To the left, the staircases leading down to the basement and up to the master bedroom received a massive aesthetic upgrade. The rebuilt 2nd-floor staircase has a center spine with wood rise and run appearing to float upwards towards the master suite. A slatted wall of wood separates the two staircases which brings more light into the basement stairwell. Black metal railings add a stunning contrast to the light wood.
Other fabulous upgrades to this home included new wide plank flooring throughout the home, which offers both modernity and warmth. The once too-large kitchen island was downsized to create a functional focal point that is still accessible and intimate. The old dark and heavy kitchen cabinetry was replaced with sleek white cabinets, brightening up the space and elevating the aesthetic of the entire room. The kitchen countertops are marble look quartz with dramatic veining that offers an artistic feature behind the range and across all horizontal surfaces in the kitchen. As a final touch, cascading island pendants were installed which emphasize the gorgeous ceiling vault and provide warm feature lighting over the central point of the kitchen.
This transformation reintroduces light and simplicity to this gorgeous home, and we are so happy that our clients can reap the benefits of this elegant and functional design for years to come.
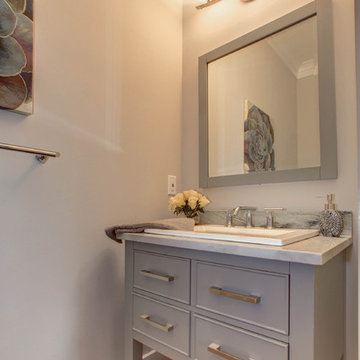
Inset drawers, free standing giving this powder room a spacious and larger feel. Light gray colors bring the contemporary feel into a very small space. The Hardwood flooring brings warmth to the space and connect it with the rest of the main floor.
homevisit
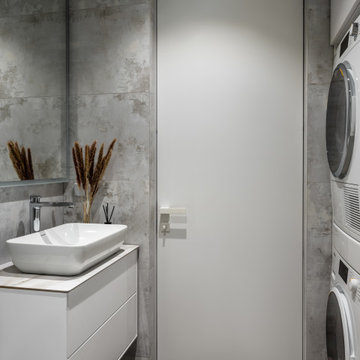
Ispirazione per un piccolo bagno di servizio design con ante lisce, ante bianche, WC sospeso, piastrelle grigie, piastrelle in gres porcellanato, pareti grigie, pavimento in gres porcellanato, lavabo da incasso, top in marmo, pavimento marrone, top bianco e mobile bagno sospeso
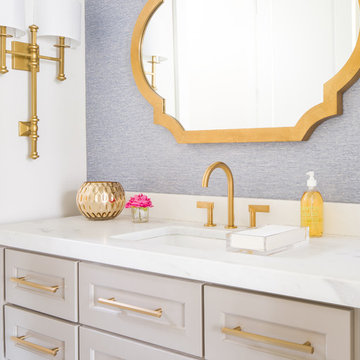
Idee per un bagno di servizio design di medie dimensioni con ante in stile shaker, ante beige, pareti bianche, lavabo sottopiano, top in marmo e top bianco
Bagni di Servizio contemporanei con top in marmo - Foto e idee per arredare
13