Bagni di Servizio contemporanei con top in granito - Foto e idee per arredare
Filtra anche per:
Budget
Ordina per:Popolari oggi
41 - 60 di 586 foto
1 di 3
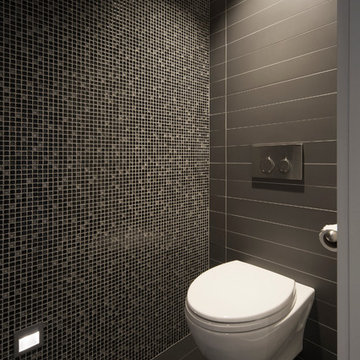
Steve Montpetit, photographe
Foto di un piccolo bagno di servizio design con ante lisce, ante in legno scuro, WC sospeso, piastrelle grigie, pareti grigie, pavimento con piastrelle in ceramica, top in granito e piastrelle a mosaico
Foto di un piccolo bagno di servizio design con ante lisce, ante in legno scuro, WC sospeso, piastrelle grigie, pareti grigie, pavimento con piastrelle in ceramica, top in granito e piastrelle a mosaico
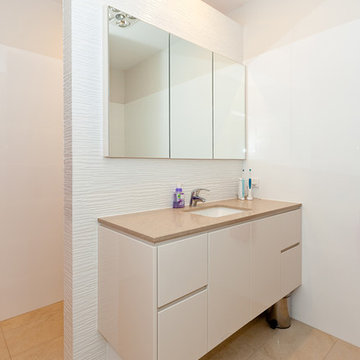
Esempio di un bagno di servizio design di medie dimensioni con ante con bugna sagomata, ante bianche, piastrelle bianche, piastrelle in gres porcellanato, pareti bianche, pavimento in marmo, lavabo da incasso, top in granito e pavimento beige

Powder room. Amazing black and grey finishes. led lighting and custom wall tile.
Immagine di un grande bagno di servizio contemporaneo con ante lisce, ante nere, WC monopezzo, piastrelle grigie, piastrelle in ceramica, pareti nere, pavimento con piastrelle in ceramica, lavabo da incasso, top in granito, pavimento grigio, top nero e mobile bagno sospeso
Immagine di un grande bagno di servizio contemporaneo con ante lisce, ante nere, WC monopezzo, piastrelle grigie, piastrelle in ceramica, pareti nere, pavimento con piastrelle in ceramica, lavabo da incasso, top in granito, pavimento grigio, top nero e mobile bagno sospeso
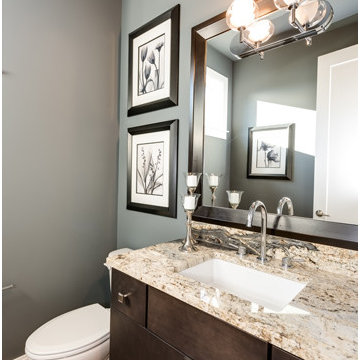
DizzyGoldfish
Immagine di un piccolo bagno di servizio minimal con lavabo sottopiano, ante lisce, ante in legno bruno, top in granito, WC a due pezzi, pareti grigie e pavimento in legno massello medio
Immagine di un piccolo bagno di servizio minimal con lavabo sottopiano, ante lisce, ante in legno bruno, top in granito, WC a due pezzi, pareti grigie e pavimento in legno massello medio
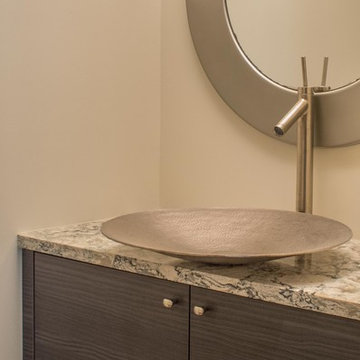
Ispirazione per un piccolo bagno di servizio design con ante lisce, ante in legno bruno, parquet scuro, lavabo a bacinella, top in granito, WC monopezzo, pareti bianche e pavimento marrone

Rich woods, natural stone, artisan lighting, and plenty of custom finishes (such as the cut-out mirror) gave this home a strong character. We kept the lighting and textiles soft to ensure a welcoming ambiance.
Project designed by Susie Hersker’s Scottsdale interior design firm Design Directives. Design Directives is active in Phoenix, Paradise Valley, Cave Creek, Carefree, Sedona, and beyond.
For more about Design Directives, click here: https://susanherskerasid.com/

The image captures a minimalist and elegant cloakroom vanity area that blends functionality with design aesthetics. The vanity itself is a modern floating unit with clean lines and a combination of white and subtle gold finishes, creating a luxurious yet understated look. A unique pink basin sits atop the vanity, adding a pop of soft color that complements the neutral palette.
Above the basin, a sleek, gold tap emerges from the wall, mirroring the gold accents on the vanity and enhancing the sophisticated vibe of the space. A round mirror with a simple frame reflects the room, contributing to the area's spacious and airy feel. Adjacent to the mirror is a wall-mounted light fixture with a mid-century modern influence, featuring clear glass and brass elements that resonate with the room's fixtures.
The walls are adorned with a textured wallpaper in a muted pattern, providing depth and interest without overwhelming the space. A semi-sheer window treatment allows for natural light to filter through, illuminating the vanity area and highlighting the wallpaper's subtle texture.
This bathroom vanity design showcases attention to detail and a preference for refined simplicity, with every element carefully chosen to create a cohesive and serene environment.
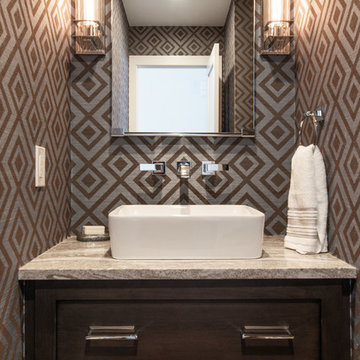
Every space in this Colorado home is designed to interact with nature yet to bring in contemporary finishes.
Project designed by Denver, Colorado interior designer Margarita Bravo. She serves Denver as well as surrounding areas such as Cherry Hills Village, Englewood, Greenwood Village, and Bow Mar.
For more about MARGARITA BRAVO, click here: https://www.margaritabravo.com/
To learn more about this project, click here: https://www.margaritabravo.com/portfolio/colorado-nature-inspired-getaway/
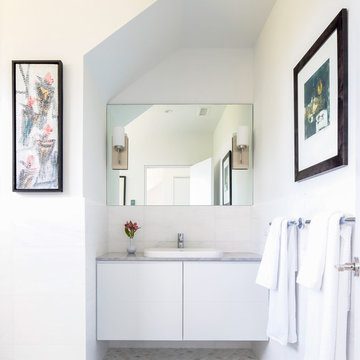
Modern luxury meets warm farmhouse in this Southampton home! Scandinavian inspired furnishings and light fixtures create a clean and tailored look, while the natural materials found in accent walls, casegoods, the staircase, and home decor hone in on a homey feel. An open-concept interior that proves less can be more is how we’d explain this interior. By accentuating the “negative space,” we’ve allowed the carefully chosen furnishings and artwork to steal the show, while the crisp whites and abundance of natural light create a rejuvenated and refreshed interior.
This sprawling 5,000 square foot home includes a salon, ballet room, two media rooms, a conference room, multifunctional study, and, lastly, a guest house (which is a mini version of the main house).
Project Location: Southamptons. Project designed by interior design firm, Betty Wasserman Art & Interiors. From their Chelsea base, they serve clients in Manhattan and throughout New York City, as well as across the tri-state area and in The Hamptons.
For more about Betty Wasserman, click here: https://www.bettywasserman.com/
To learn more about this project, click here: https://www.bettywasserman.com/spaces/southampton-modern-farmhouse/
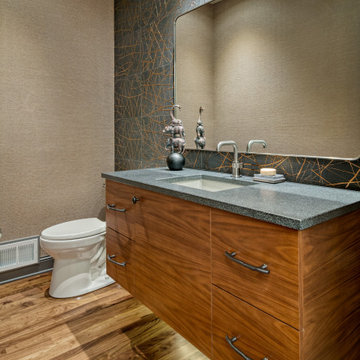
Idee per un bagno di servizio contemporaneo di medie dimensioni con ante lisce, ante in legno scuro, WC a due pezzi, piastrelle grigie, piastrelle in gres porcellanato, pareti beige, pavimento in legno massello medio, lavabo sottopiano, top in granito, pavimento marrone, top nero, mobile bagno sospeso e carta da parati
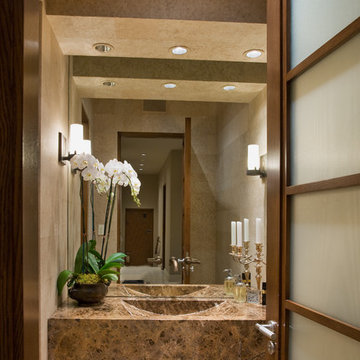
Powder Room - Remodel
Photo by Robert Hansen
Foto di un bagno di servizio minimal di medie dimensioni con ante lisce, ante beige, piastrelle beige, piastrelle in travertino, pareti beige, pavimento in travertino, lavabo rettangolare, top in granito e pavimento beige
Foto di un bagno di servizio minimal di medie dimensioni con ante lisce, ante beige, piastrelle beige, piastrelle in travertino, pareti beige, pavimento in travertino, lavabo rettangolare, top in granito e pavimento beige
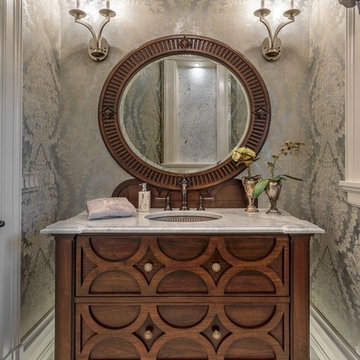
Immagine di un bagno di servizio minimal di medie dimensioni con consolle stile comò, ante in legno bruno, pareti grigie, pavimento in gres porcellanato, lavabo sottopiano, top in granito e pavimento grigio
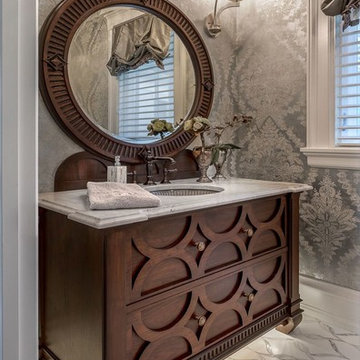
Immagine di un bagno di servizio contemporaneo di medie dimensioni con consolle stile comò, ante in legno bruno, pareti grigie, pavimento in gres porcellanato, lavabo sottopiano, top in granito e pavimento grigio

This project won in the 2013 Builders Association of Metropolitan Pittsburgh Housing Excellence Award for Best Urban Renewal Renovation Project. The glass bowl was made in the glass studio owned by the owner which is adjacent to the residence. The mirror is a repurposed window. The door is repurposed from a boarding house.
George Mendel

The picture our clients had in mind was a boutique hotel lobby with a modern feel and their favorite art on the walls. We designed a space perfect for adult and tween use, like entertaining and playing billiards with friends. We used alder wood panels with nickel reveals to unify the visual palette of the basement and rooms on the upper floors. Beautiful linoleum flooring in black and white adds a hint of drama. Glossy, white acrylic panels behind the walkup bar bring energy and excitement to the space. We also remodeled their Jack-and-Jill bathroom into two separate rooms – a luxury powder room and a more casual bathroom, to accommodate their evolving family needs.
---
Project designed by Minneapolis interior design studio LiLu Interiors. They serve the Minneapolis-St. Paul area, including Wayzata, Edina, and Rochester, and they travel to the far-flung destinations where their upscale clientele owns second homes.
For more about LiLu Interiors, see here: https://www.liluinteriors.com/
To learn more about this project, see here:
https://www.liluinteriors.com/portfolio-items/hotel-inspired-basement-design/
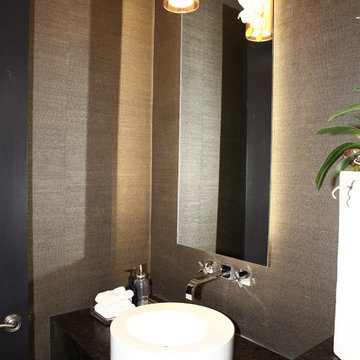
Kevin M. Crosse/Arizona Imaging
Ispirazione per un piccolo bagno di servizio contemporaneo con ante lisce, ante nere, pareti marroni, lavabo a bacinella, top in granito e top nero
Ispirazione per un piccolo bagno di servizio contemporaneo con ante lisce, ante nere, pareti marroni, lavabo a bacinella, top in granito e top nero

Dan Piassick Photography
Foto di un bagno di servizio minimal di medie dimensioni con lavabo a bacinella, consolle stile comò, piastrelle marroni, piastrelle a mosaico, top in granito, pavimento in travertino, ante in legno bruno e top marrone
Foto di un bagno di servizio minimal di medie dimensioni con lavabo a bacinella, consolle stile comò, piastrelle marroni, piastrelle a mosaico, top in granito, pavimento in travertino, ante in legno bruno e top marrone

Lynnette Bauer - 360REI
Esempio di un piccolo bagno di servizio design con WC sospeso, piastrelle in pietra, pavimento con piastrelle in ceramica, lavabo a bacinella, top in granito, pavimento marrone, piastrelle beige, pareti verdi e ante lisce
Esempio di un piccolo bagno di servizio design con WC sospeso, piastrelle in pietra, pavimento con piastrelle in ceramica, lavabo a bacinella, top in granito, pavimento marrone, piastrelle beige, pareti verdi e ante lisce
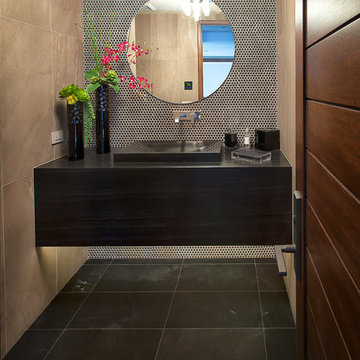
The second powder room in this home features a floating vanity and integrated sink composed of polished Smokey Black Vein Cut slabs. The accent wall was meant to create a dramatic, masculine feel which was accomplished by using a brushed metal three-dimensional mosaic. Sherpa Brown marble filed tile was used for the flooring to compliment the overall design.
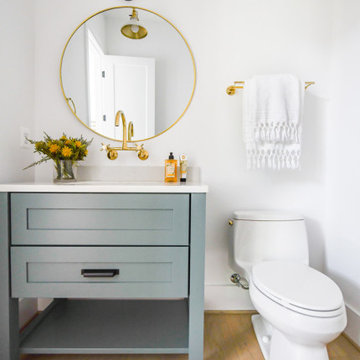
This modern farmhouse in Vienna showcases our studio’s signature style of uniting California-cool style with Midwestern traditional. Double islands in the kitchen offer loads of counter space and can function as dining and workstations. The black-and-white palette lends a modern vibe to the setup. A sleek bar adjacent to the kitchen flaunts open shelves and wooden cabinetry that allows for stylish entertaining. While warmer hues are used in the living areas and kitchen, the bathrooms are a picture of tranquility with colorful cabinetry and a calming ambiance created with elegant fixtures and decor.
---
Project designed by Vienna interior design studio Amy Peltier Interior Design & Home. They serve Mclean, Vienna, Bethesda, DC, Potomac, Great Falls, Chevy Chase, Rockville, Oakton, Alexandria, and the surrounding area.
---
For more about Amy Peltier Interior Design & Home, click here: https://peltierinteriors.com/
To learn more about this project, click here:
https://peltierinteriors.com/portfolio/modern-elegant-farmhouse-interior-design-vienna/
Bagni di Servizio contemporanei con top in granito - Foto e idee per arredare
3