Bagni di Servizio contemporanei con mobile bagno incassato - Foto e idee per arredare
Filtra anche per:
Budget
Ordina per:Popolari oggi
161 - 180 di 772 foto
1 di 3
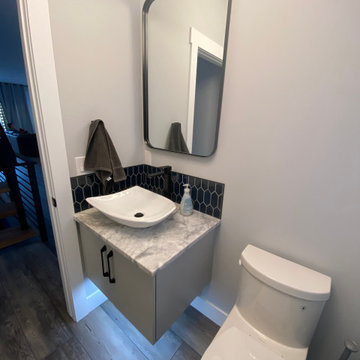
A long narrow ensuite that maximizes all usable storage space. The vanity features double square sinks, with 12 drawers, and a large tower so everything can be tucked away! A spacious custom tiled shower with natural stone floor makes this space feel like a spa.
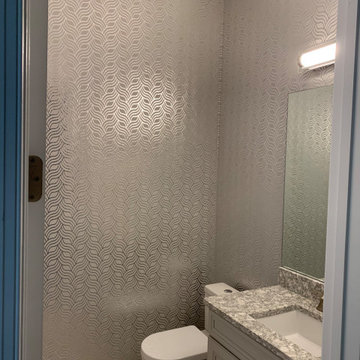
Beautiful wallpaper in the powder bathroom
Immagine di un bagno di servizio minimal con ante con riquadro incassato, WC monopezzo, piastrelle grigie, pareti grigie, pavimento in gres porcellanato, top in quarzo composito, pavimento bianco, top grigio, mobile bagno incassato e carta da parati
Immagine di un bagno di servizio minimal con ante con riquadro incassato, WC monopezzo, piastrelle grigie, pareti grigie, pavimento in gres porcellanato, top in quarzo composito, pavimento bianco, top grigio, mobile bagno incassato e carta da parati
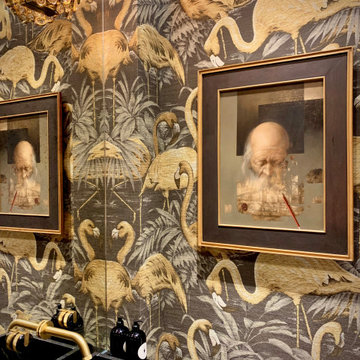
This bathroom idea features: wraparound texture rich wallpaper with a central niche in honed grey natural marble above the toilet with a spot light highlighting unique flower arrangement. Sanitary ware selection in brushed gold and black finishes, complementing marble black sink fitted onto a bespoke vanity unit made from natural wood ribbon paneling that have been hand painted.
24k gold tap with natural marble knobs, fitted directly onto aged glass-mirror.
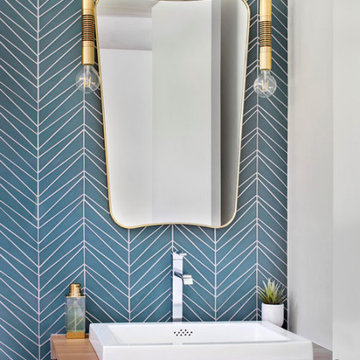
When our Boulder studio was tasked with furnishing this home, we went all out to create a gorgeous space for our clients. We decorated the bedroom with an in-stock bed, nightstand, and beautiful bedding. An original painting by an LA artist elevates the vibe and pulls the color palette together. The fireside sitting area of this home features a lovely lounge chair, and the limestone and blackened steel fireplace create a sophisticated vibe. A thick shag rug pulls the entire space together.
In the dining area, we used a light oak table and custom-designed complements. This light-filled corner engages easily with the greenery outside through large lift-and-slide doors. A stylish powder room with beautiful blue tiles adds a pop of freshness.
---
Joe McGuire Design is an Aspen and Boulder interior design firm bringing a uniquely holistic approach to home interiors since 2005.
For more about Joe McGuire Design, see here: https://www.joemcguiredesign.com/
To learn more about this project, see here:
https://www.joemcguiredesign.com/aspen-west-end
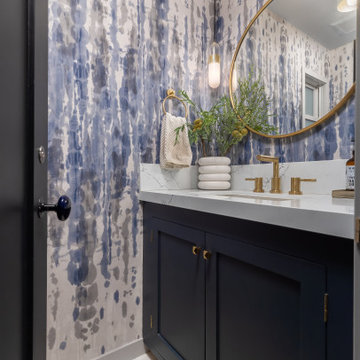
Dramatic powder room
JL Interiors is a LA-based creative/diverse firm that specializes in residential interiors. JL Interiors empowers homeowners to design their dream home that they can be proud of! The design isn’t just about making things beautiful; it’s also about making things work beautifully. Contact us for a free consultation Hello@JLinteriors.design _ 310.390.6849_ www.JLinteriors.design

Ispirazione per un piccolo bagno di servizio minimal con ante verdi, WC monopezzo, piastrelle verdi, piastrelle in ceramica, pareti verdi, parquet chiaro, lavabo integrato, top in marmo, pavimento beige, top verde e mobile bagno incassato
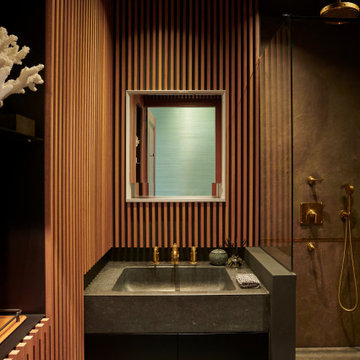
Esempio di un bagno di servizio minimal di medie dimensioni con ante nere, piastrelle grigie, pareti marroni, pavimento in cementine, lavabo integrato, top in cemento, pavimento grigio, top grigio, mobile bagno incassato e pannellatura
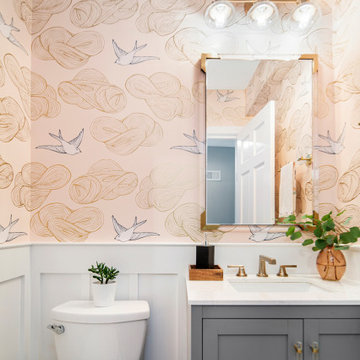
We renovated the first floor to allow this family to have more room to grow and enjoy their home.
Before the renovation, this home had no bathrooms on the first floor, which is an important feature for a growing family. By building a partial side and rear addition, we were able to have enough room to add a powder room. This powder room features a beautiful and unique wallpaper.
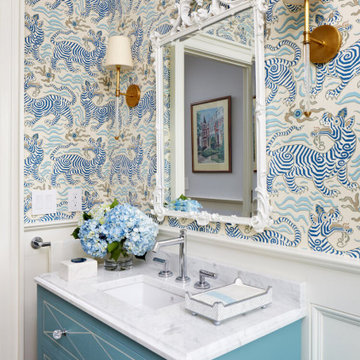
Our St. Pete studio designed this dream-like home with a combination of beautiful blues and clean whites, creating a warm cocoon that evokes a sense of calm relaxation. The cozy living room takes advantage of natural light flowing in oodles by adding a beautiful white couch that reflects the light. The kitchen and breakfast nook look airy and bright with the beautiful statement lighting creating visual interest. The formal dining is designed to look smart and sophisticated, with stylish furniture and a beautiful white and gold lighting piece. The two bedrooms are classy and elegant, and the soft furnishings induce instant relaxation.
---
Pamela Harvey Interiors offers interior design services in St. Petersburg and Tampa, and throughout Florida's Suncoast area, from Tarpon Springs to Naples, including Bradenton, Lakewood Ranch, and Sarasota.
For more about Pamela Harvey Interiors, see here: https://www.pamelaharveyinteriors.com/
To learn more about this project, see here: https://www.pamelaharveyinteriors.com/portfolio-galleries/a-new-chapter-washington-dc
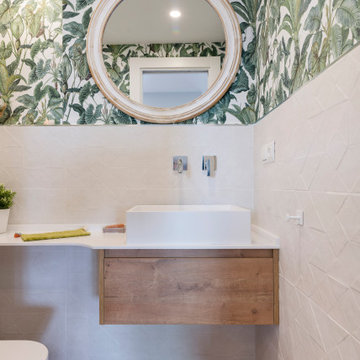
Aseo de cortesía con mobiliario a medida para aprovechar al máximo el espacio. Suelo de tarima de roble, a juego con el mueble de almacenaje. Encimera de solid surface, con lavabo apoyado y grifería empotrada.
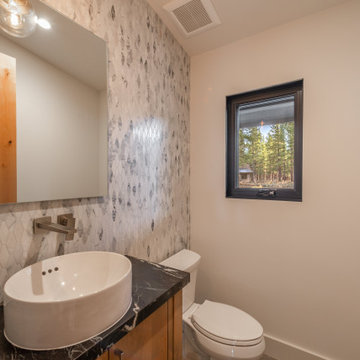
Powder room features a stone mosaic hexagon tile pattern by Daltile (Sublimity Cirrus Storm), Kohler Vox round vessel vanity sink, Quartz countertop, and a Hansgrohe Metropol wall-mounted faucet in brushed nickel.
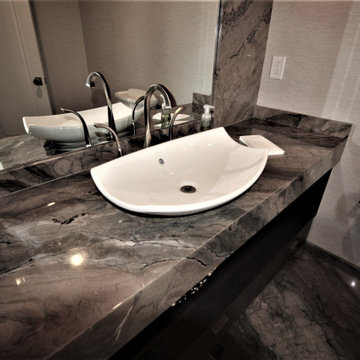
Idee per un piccolo bagno di servizio design con ante lisce, ante in legno bruno, WC monopezzo, pareti beige, pavimento in pietra calcarea, lavabo a bacinella, top in pietra calcarea, pavimento multicolore, top multicolore e mobile bagno incassato
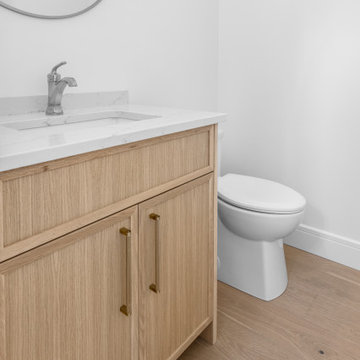
Vertical grain, rift cut white oak vanity with natural lacquer
Immagine di un bagno di servizio design con ante in stile shaker, ante in legno chiaro, lavabo sottopiano, top in quarzite, top bianco e mobile bagno incassato
Immagine di un bagno di servizio design con ante in stile shaker, ante in legno chiaro, lavabo sottopiano, top in quarzite, top bianco e mobile bagno incassato
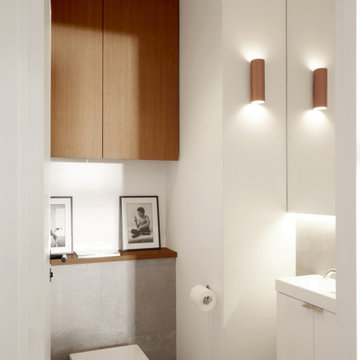
Foto di un bagno di servizio minimal con ante lisce, ante marroni, WC sospeso, lavabo sospeso, top bianco e mobile bagno incassato
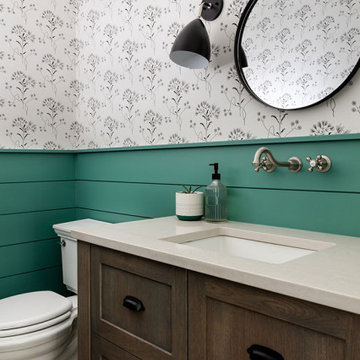
Our Seattle studio designed this stunning 5,000+ square foot Snohomish home to make it comfortable and fun for a wonderful family of six.
On the main level, our clients wanted a mudroom. So we removed an unused hall closet and converted the large full bathroom into a powder room. This allowed for a nice landing space off the garage entrance. We also decided to close off the formal dining room and convert it into a hidden butler's pantry. In the beautiful kitchen, we created a bright, airy, lively vibe with beautiful tones of blue, white, and wood. Elegant backsplash tiles, stunning lighting, and sleek countertops complete the lively atmosphere in this kitchen.
On the second level, we created stunning bedrooms for each member of the family. In the primary bedroom, we used neutral grasscloth wallpaper that adds texture, warmth, and a bit of sophistication to the space creating a relaxing retreat for the couple. We used rustic wood shiplap and deep navy tones to define the boys' rooms, while soft pinks, peaches, and purples were used to make a pretty, idyllic little girls' room.
In the basement, we added a large entertainment area with a show-stopping wet bar, a large plush sectional, and beautifully painted built-ins. We also managed to squeeze in an additional bedroom and a full bathroom to create the perfect retreat for overnight guests.
For the decor, we blended in some farmhouse elements to feel connected to the beautiful Snohomish landscape. We achieved this by using a muted earth-tone color palette, warm wood tones, and modern elements. The home is reminiscent of its spectacular views – tones of blue in the kitchen, primary bathroom, boys' rooms, and basement; eucalyptus green in the kids' flex space; and accents of browns and rust throughout.
---Project designed by interior design studio Kimberlee Marie Interiors. They serve the Seattle metro area including Seattle, Bellevue, Kirkland, Medina, Clyde Hill, and Hunts Point.
For more about Kimberlee Marie Interiors, see here: https://www.kimberleemarie.com/
To learn more about this project, see here:
https://www.kimberleemarie.com/modern-luxury-home-remodel-snohomish
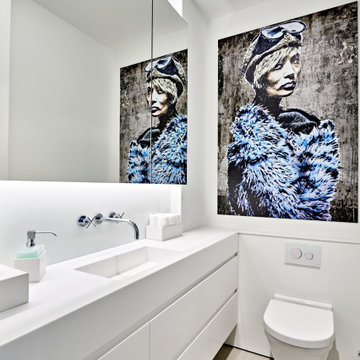
Der maßgeschneiderte Unterschrank mit 4 Schubladen bietet auch im Gäste WC viel Stauraum.
Immagine di un piccolo bagno di servizio design con ante con bugna sagomata, ante bianche, WC sospeso, pareti bianche, pavimento in cementine, lavabo da incasso, pavimento beige, top bianco, mobile bagno incassato e top in superficie solida
Immagine di un piccolo bagno di servizio design con ante con bugna sagomata, ante bianche, WC sospeso, pareti bianche, pavimento in cementine, lavabo da incasso, pavimento beige, top bianco, mobile bagno incassato e top in superficie solida
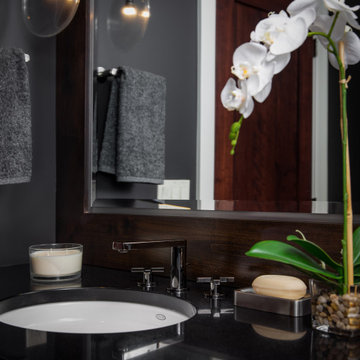
The picture our clients had in mind was a boutique hotel lobby with a modern feel and their favorite art on the walls. We designed a space perfect for adult and tween use, like entertaining and playing billiards with friends. We used alder wood panels with nickel reveals to unify the visual palette of the basement and rooms on the upper floors. Beautiful linoleum flooring in black and white adds a hint of drama. Glossy, white acrylic panels behind the walkup bar bring energy and excitement to the space. We also remodeled their Jack-and-Jill bathroom into two separate rooms – a luxury powder room and a more casual bathroom, to accommodate their evolving family needs.
---
Project designed by Minneapolis interior design studio LiLu Interiors. They serve the Minneapolis-St. Paul area, including Wayzata, Edina, and Rochester, and they travel to the far-flung destinations where their upscale clientele owns second homes.
For more about LiLu Interiors, see here: https://www.liluinteriors.com/
To learn more about this project, see here:
https://www.liluinteriors.com/portfolio-items/hotel-inspired-basement-design/
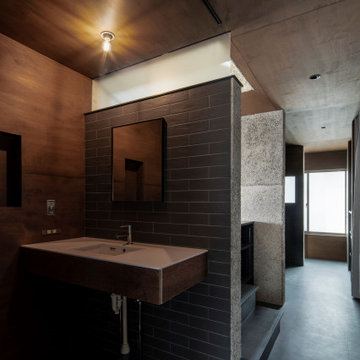
Ispirazione per un bagno di servizio contemporaneo di medie dimensioni con ante marroni, WC a due pezzi, piastrelle grigie, piastrelle diamantate, pareti grigie, pavimento in vinile, lavabo sottopiano, top in superficie solida, pavimento grigio, top bianco, mobile bagno incassato, soffitto in legno e pareti in legno
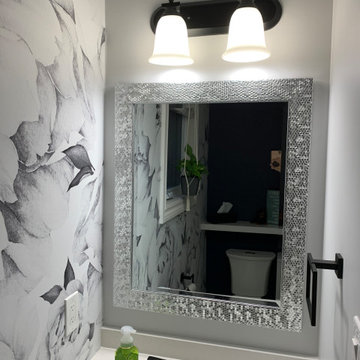
Small powder with lots of POP! The client fell in love with the wall paper and the rest came together. Sometimes there is that one thing that you just have to use, well in this case it was the wallpaper. It gives lots of character and simple items in this powder room are the accents to it. Love designing unique spaces!
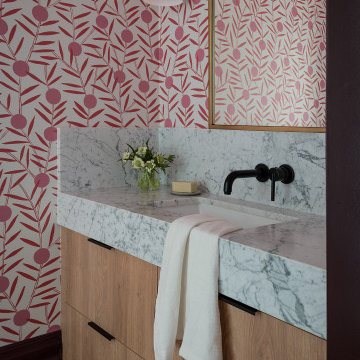
Ispirazione per un bagno di servizio design con ante lisce, ante in legno chiaro, pareti rosa, pavimento in legno massello medio, lavabo sottopiano, top in marmo, pavimento marrone, top bianco, mobile bagno incassato e carta da parati
Bagni di Servizio contemporanei con mobile bagno incassato - Foto e idee per arredare
9